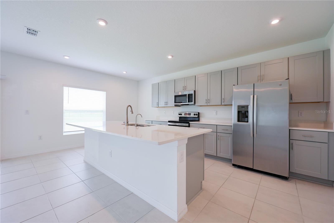
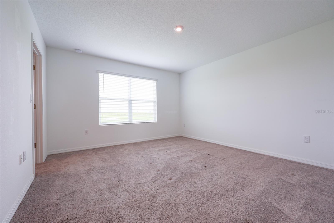
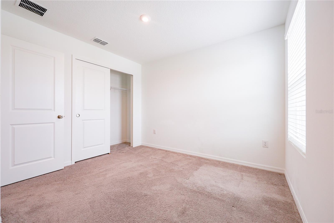
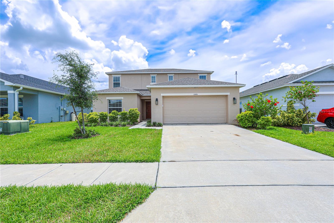
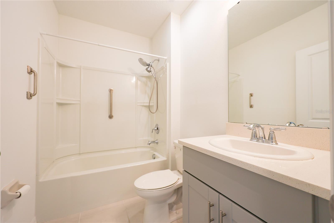
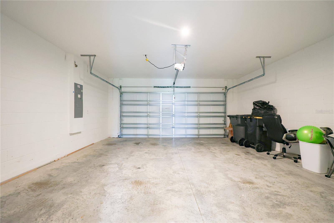
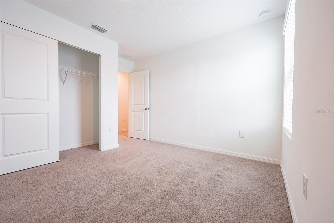
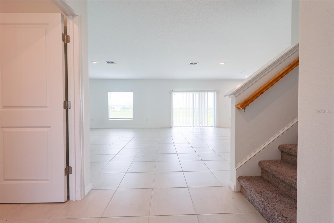
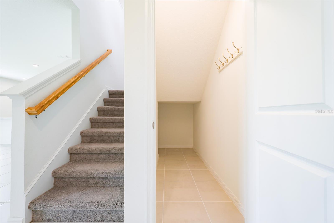
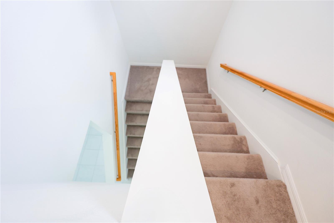
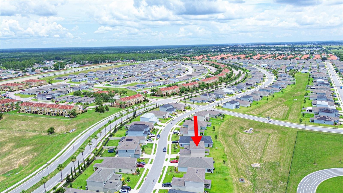
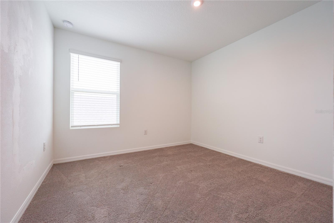
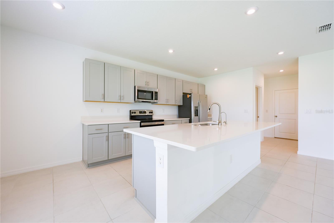
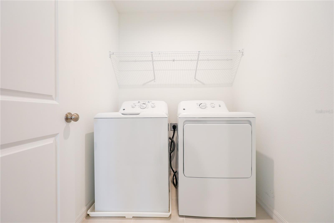
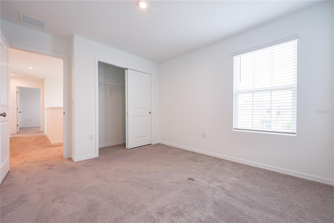
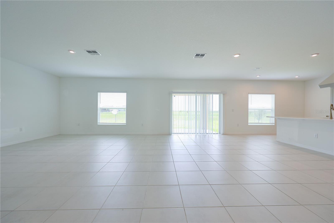
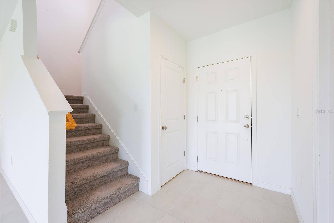
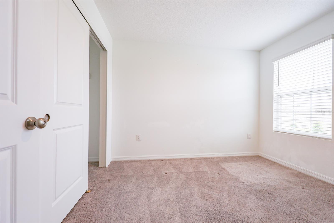
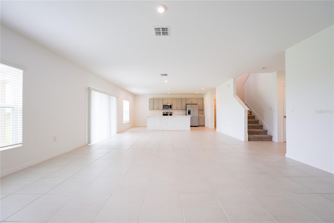
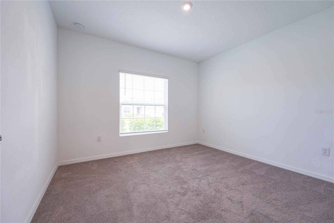
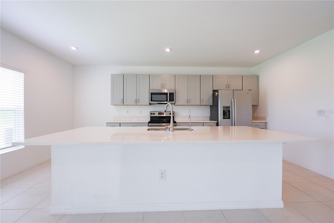
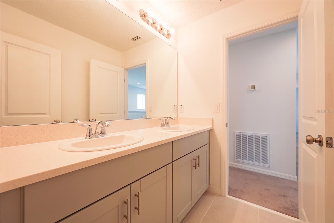
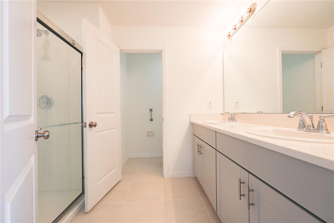
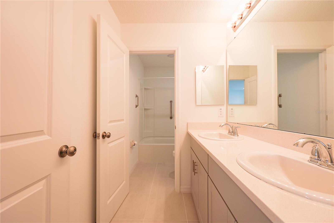
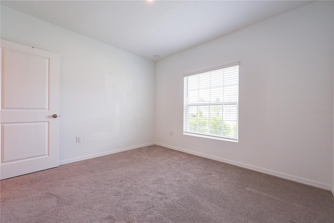
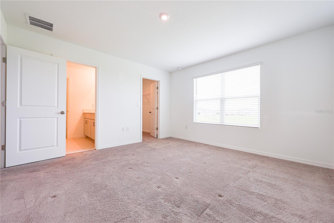
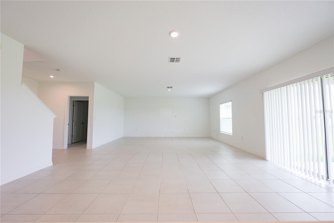
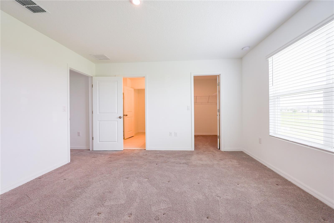
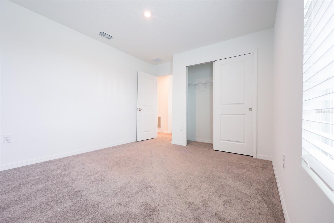
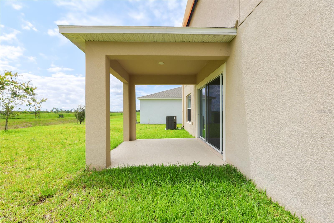
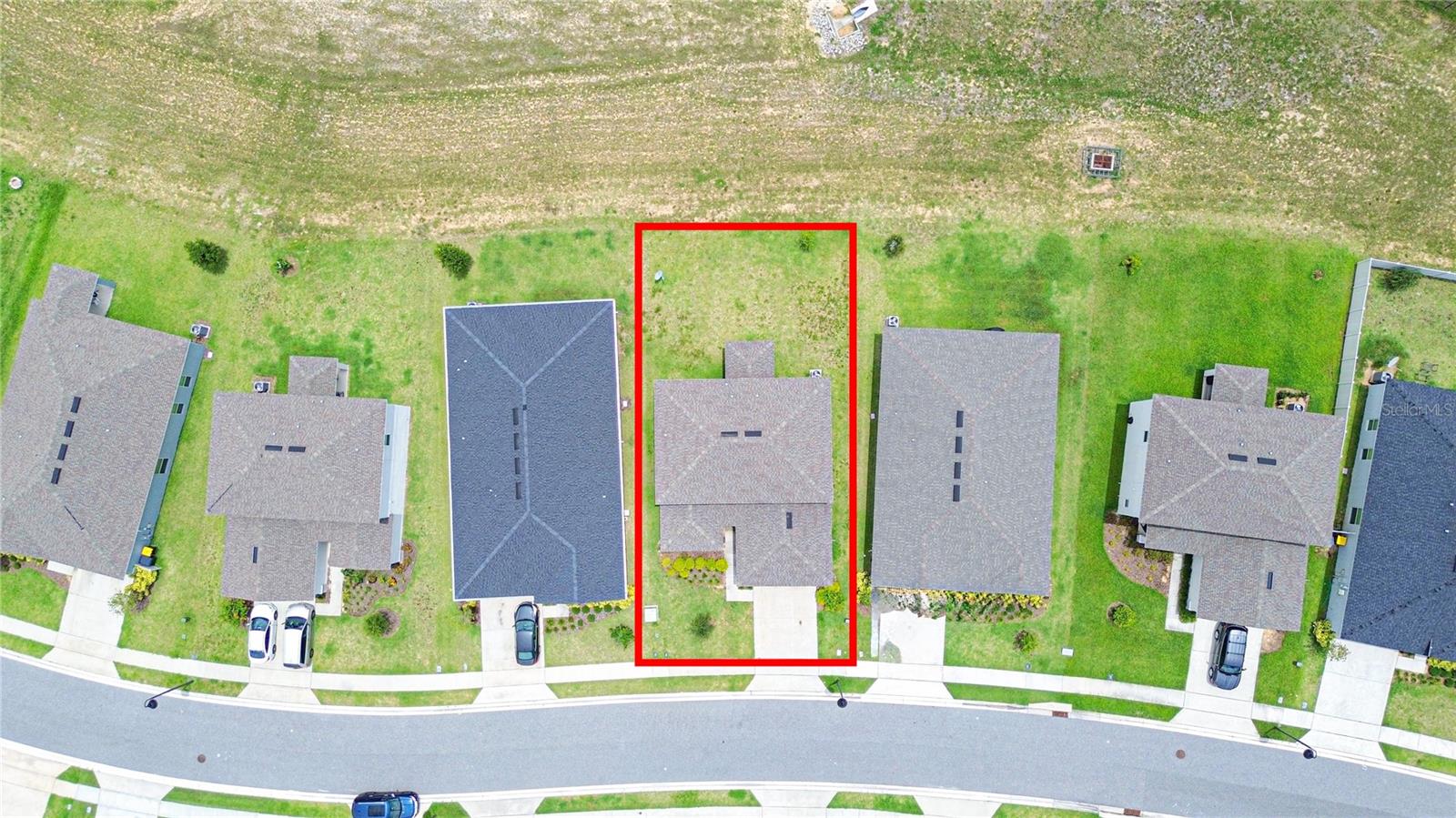
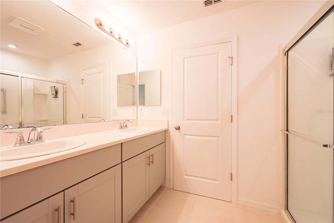
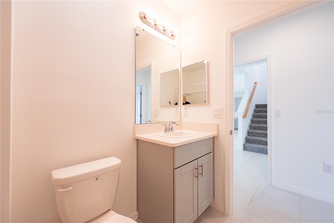
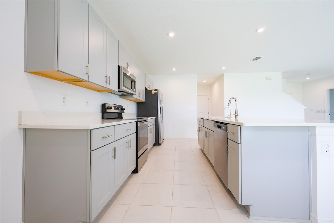
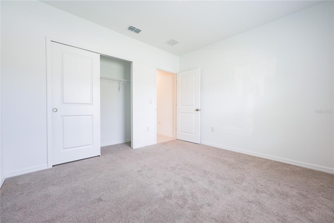
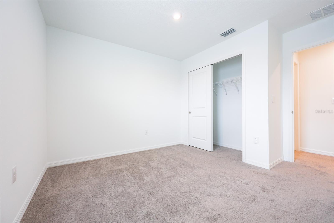
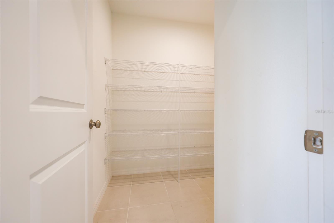
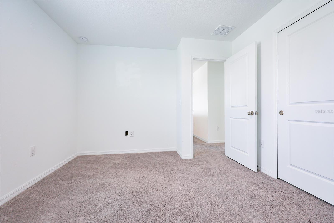
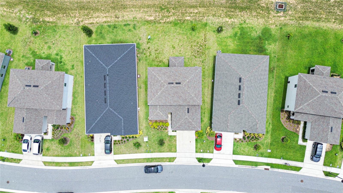
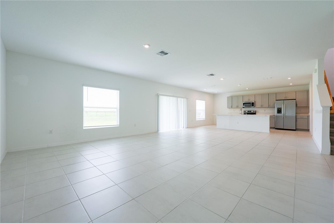
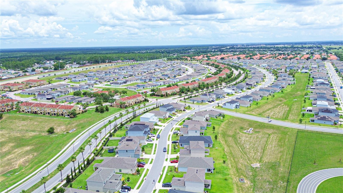
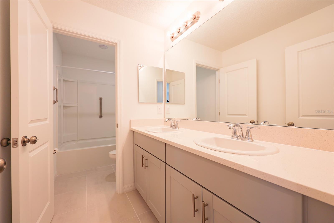
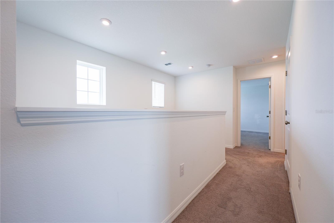
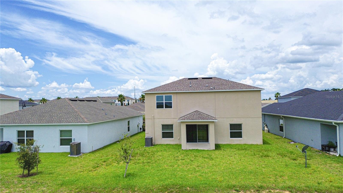
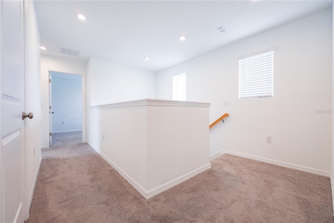
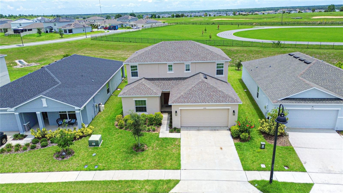
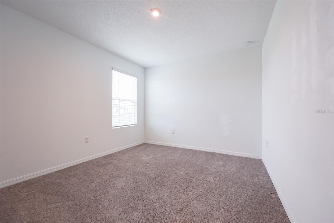
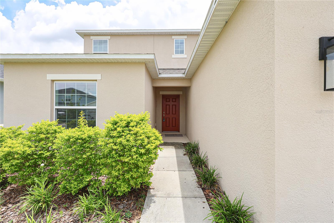
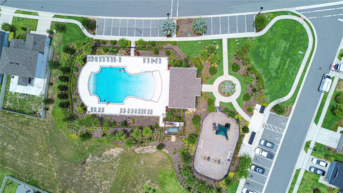
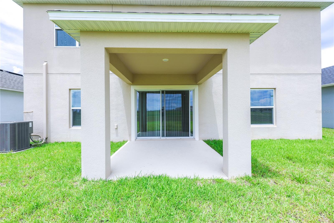
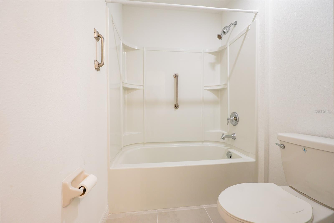
Active
5345 TUSCANY LN
$448,000
Features:
Property Details
Remarks
This beautiful home of the Tierra Del Sol East community is Featuring numerous designer touches and high-end upgrades throughout, this Redbud floor plan is the perfect combination of space, functionality, and style. Boasting 5 spacious bedrooms and 3 full bathrooms, this home provides flexible living for families of all sizes. The expansive open-concept layout dominates the ground floor, with a modern kitchen at one end, a bright and airy gathering room at the other, and a casual dining area in between. From there, sliding glass doors lead out to the extended-covered lanai perfect for outdoor dining or relaxing in the Florida sunshine. You don't have any neighbors at the backside of the house and it will give you the best privacy. On the first floor, you'll find a private guest suite, ideal for visitors or multigenerational living. Upstairs, the owner's retreat features a spacious bedroom, a luxurious en-suite bathroom with dual vanities, and a generous walk-in closet. Three additional bedrooms upstairs are plenty of space for family, home office, or hobbies. Located in the peaceful and desirable Tierra Del Sol East community, you'll enjoy nearby access to shopping, restaurants, major highways, and world-famous Central Florida attractions. The HOA is low and includes access to community amenities such as a pool, playground, and scenic walking trails. Don't miss your chance to own this standout former model home with a brand-new pool schedule your private showing today!
Financial Considerations
Price:
$448,000
HOA Fee:
99.01
Tax Amount:
$5917.79
Price per SqFt:
$186.98
Tax Legal Description:
TIERRA DEL SOL EAST PHASE 1 PB 178 PG 21-25 LOT 50
Exterior Features
Lot Size:
5750
Lot Features:
N/A
Waterfront:
No
Parking Spaces:
N/A
Parking:
N/A
Roof:
Shingle
Pool:
No
Pool Features:
N/A
Interior Features
Bedrooms:
5
Bathrooms:
3
Heating:
Electric
Cooling:
Central Air
Appliances:
Convection Oven, Dishwasher, Dryer, Microwave, Range, Refrigerator, Washer
Furnished:
No
Floor:
Carpet, Ceramic Tile
Levels:
Two
Additional Features
Property Sub Type:
Single Family Residence
Style:
N/A
Year Built:
2021
Construction Type:
Stucco
Garage Spaces:
Yes
Covered Spaces:
N/A
Direction Faces:
West
Pets Allowed:
Yes
Special Condition:
None
Additional Features:
Sliding Doors
Additional Features 2:
Buyers to verify with Hoa.
Map
- Address5345 TUSCANY LN
Featured Properties