
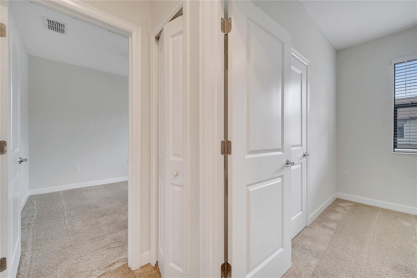
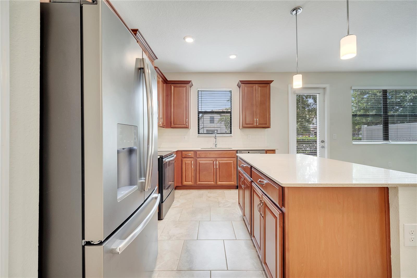

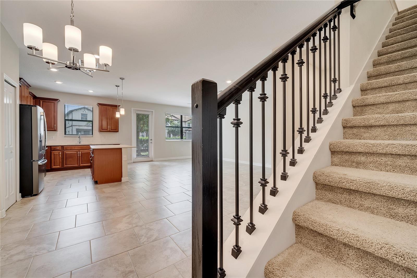
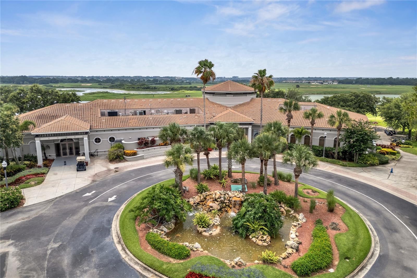
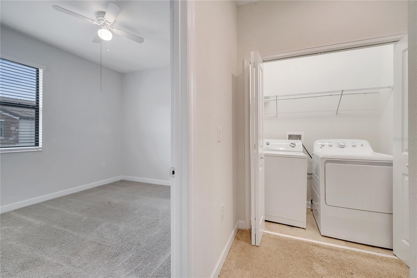
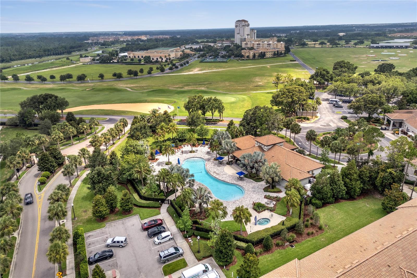
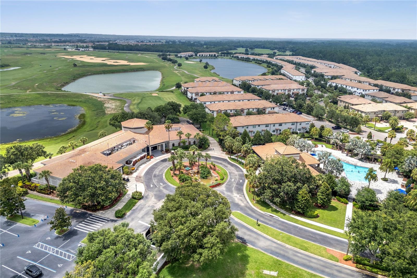
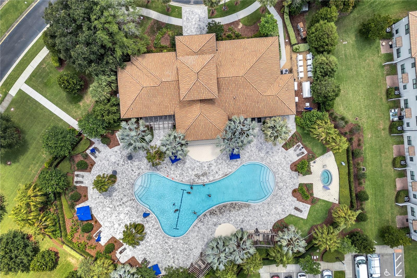
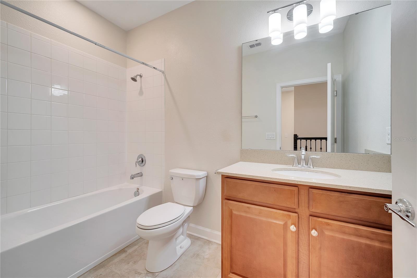
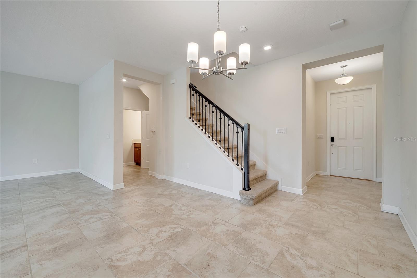
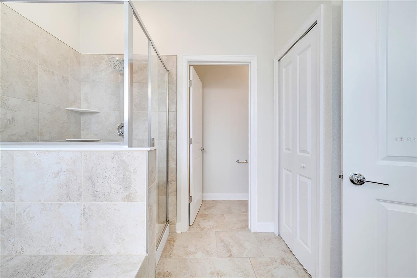
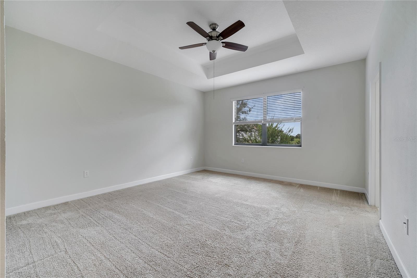
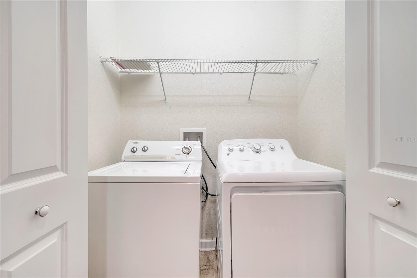
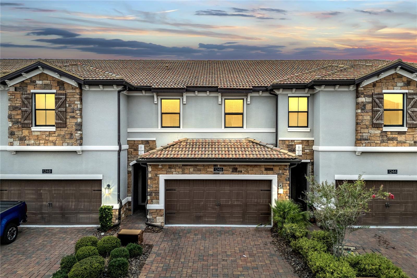
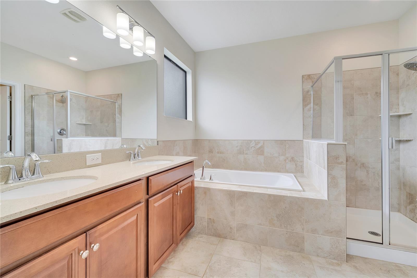
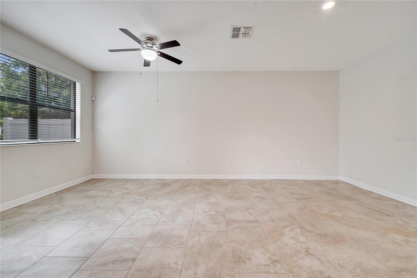
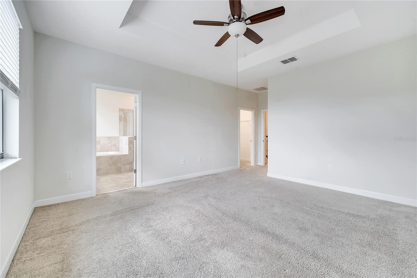
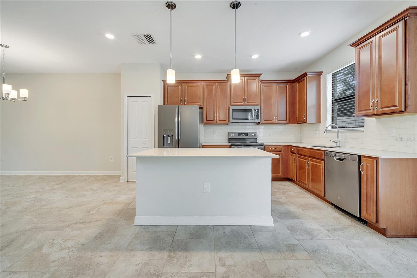
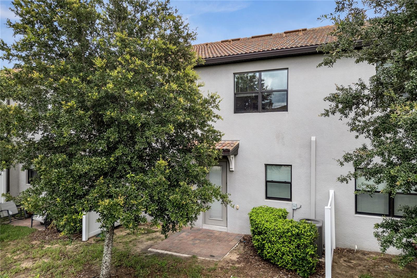
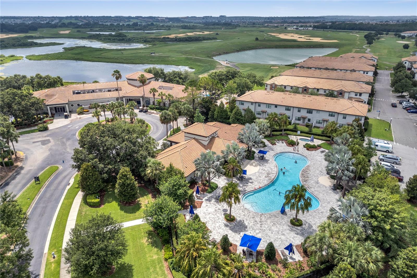
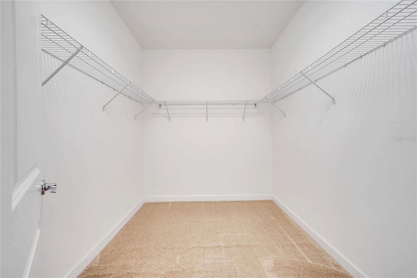
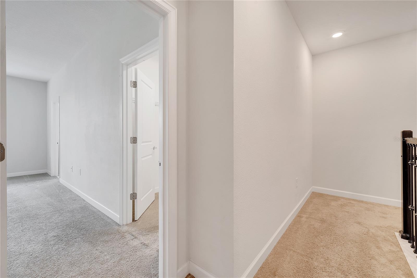
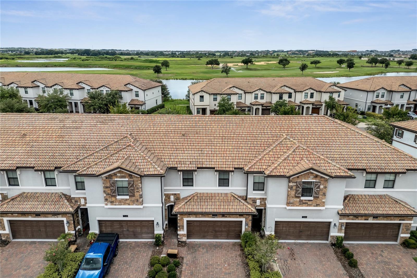
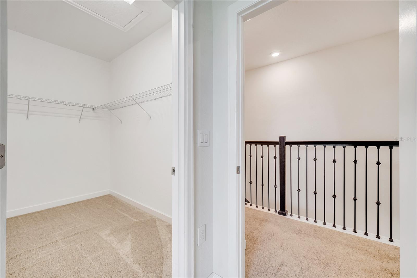

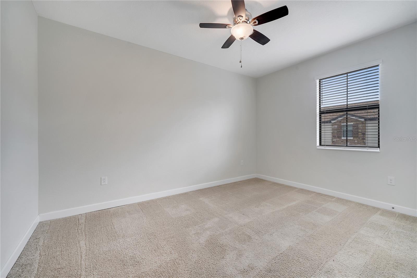
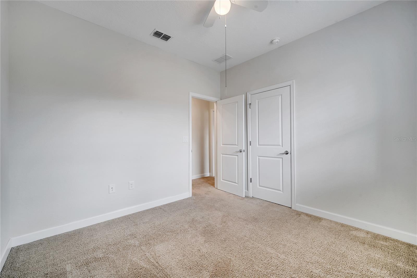
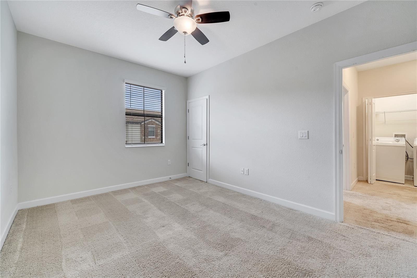
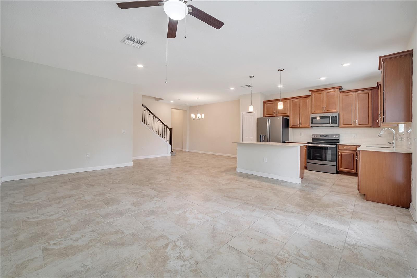
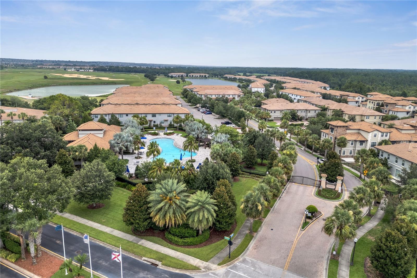
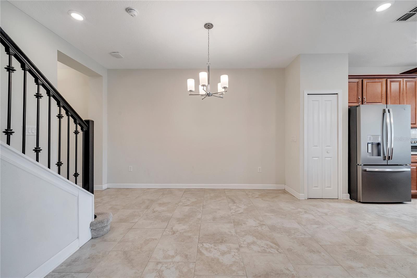

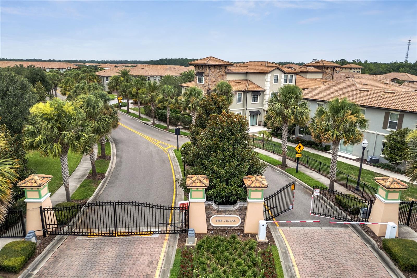
Active
1246 PAYNE STEWART DR
$335,000
Features:
Property Details
Remarks
Welcome to this beautifully maintained 3-bedroom, 2.5 bathroom home located in the highly desirable, gated community of ChampionsGate! This move-in-ready property features an open-concept layout filled with natural light, a spacious kitchen with granite countertops, stainless steel appliances a washer and dryer included for your convenience, and a private lanai, perfect for relaxing or entertaining. The master bedroom offers a walk-in closet and a private bathroom with dual sinks, a soaking tub, and a separate shower. Step outside to the lanai, perfect for relaxing or entertaining. ChampionsGate residents have exclusive access to The Oasis Club, world-class amenities including a clubhouse, multiple pools, a lazy river, a water slide, a splash pad, a fitness center, an arcade, a restaurant, a movie theater, tennis courts, and golf courses. Golf lovers will appreciate the two 18-hole championship golf courses designed by Greg Norman, located right within the community. Whether you're looking for a primary residence, a second home, or an investment, this property checks all the boxes. Conveniently located near I-4, shopping, dining, and just a short drive to Disney and other major attractions. Don’t miss this incredible opportunity to live and play in ChampionsGate—one of Central Florida’s premier resort-style communities!
Financial Considerations
Price:
$335,000
HOA Fee:
205
Tax Amount:
$4621.02
Price per SqFt:
$175.21
Tax Legal Description:
VISTAS AT CHAMPIONSGATE PH 1B & 2 PB 25 PGS 7-14 LOT 133
Exterior Features
Lot Size:
2178
Lot Features:
N/A
Waterfront:
No
Parking Spaces:
N/A
Parking:
N/A
Roof:
Tile
Pool:
No
Pool Features:
N/A
Interior Features
Bedrooms:
3
Bathrooms:
3
Heating:
Electric
Cooling:
Central Air
Appliances:
Dishwasher, Dryer, Microwave, Range, Refrigerator, Washer
Furnished:
No
Floor:
Ceramic Tile
Levels:
Two
Additional Features
Property Sub Type:
Townhouse
Style:
N/A
Year Built:
2019
Construction Type:
Block, Concrete, Stucco
Garage Spaces:
Yes
Covered Spaces:
N/A
Direction Faces:
Northwest
Pets Allowed:
Yes
Special Condition:
None
Additional Features:
N/A
Additional Features 2:
N/A
Map
- Address1246 PAYNE STEWART DR
Featured Properties