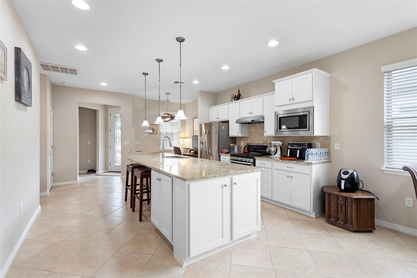
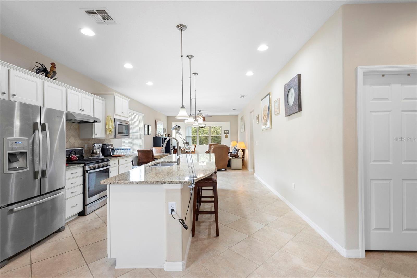
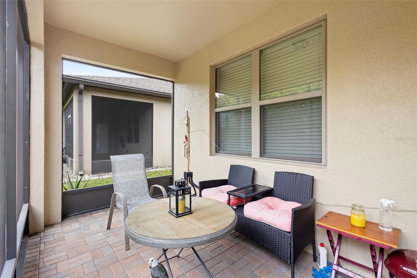
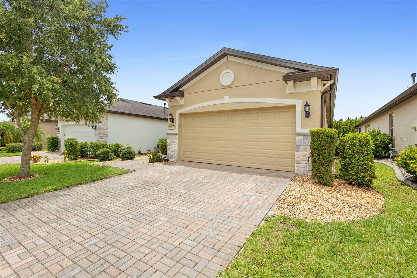
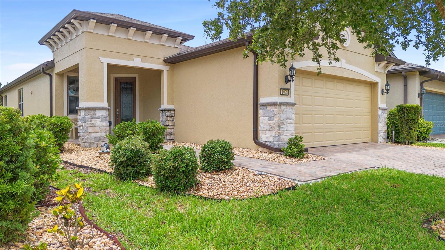
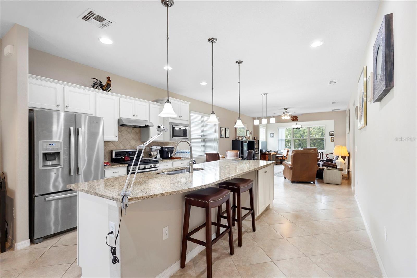
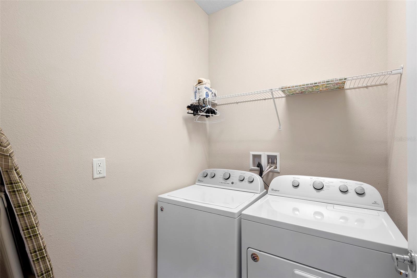

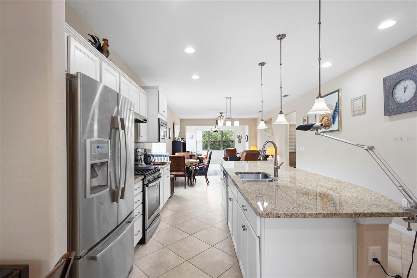
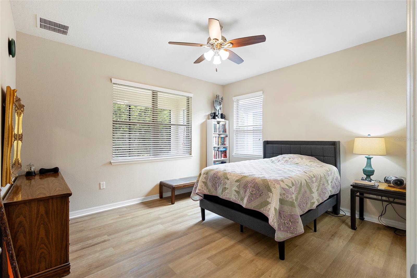
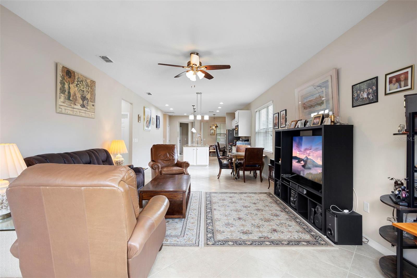
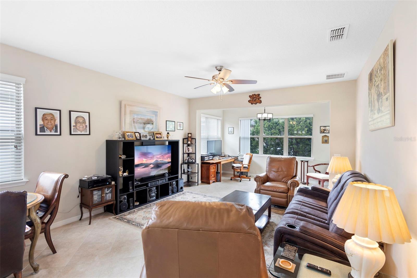
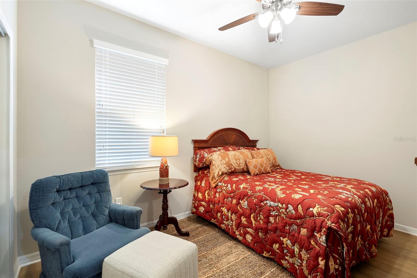
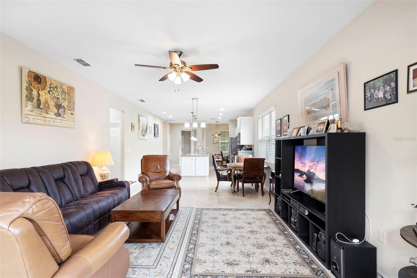
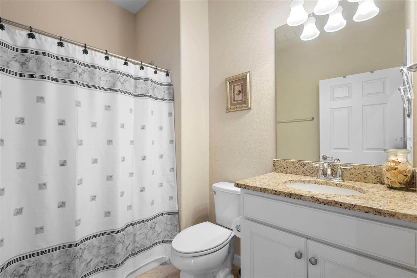
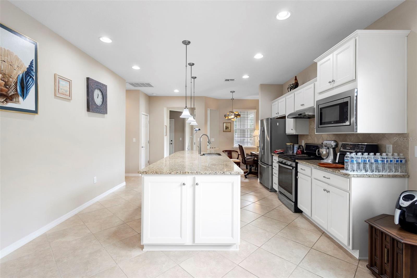
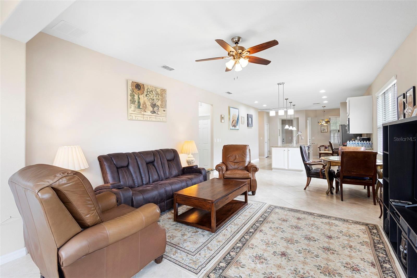
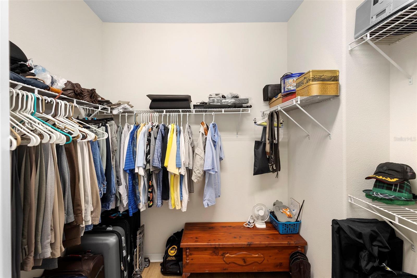
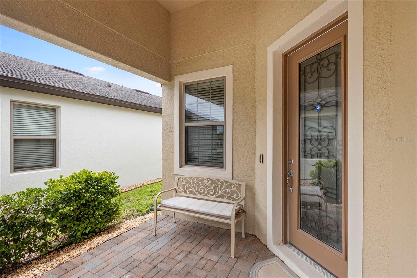
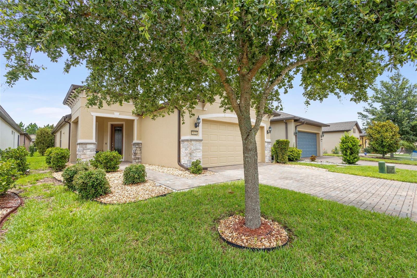
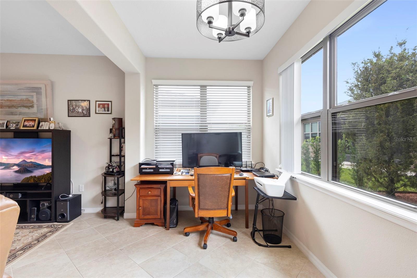
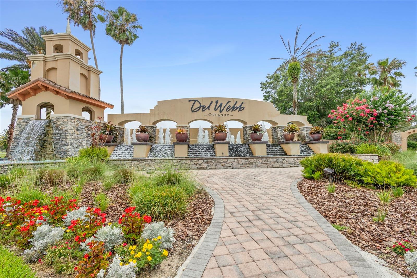
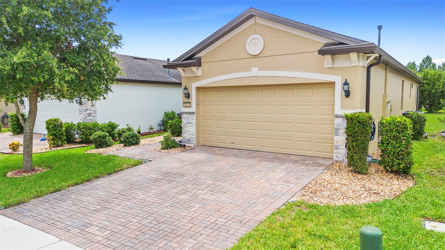
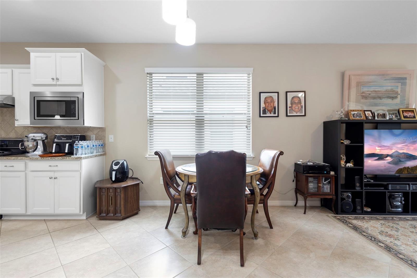
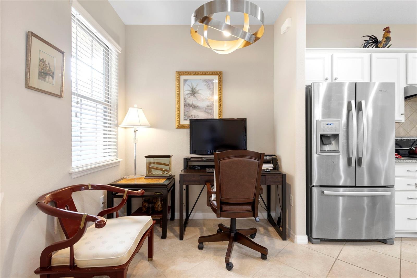

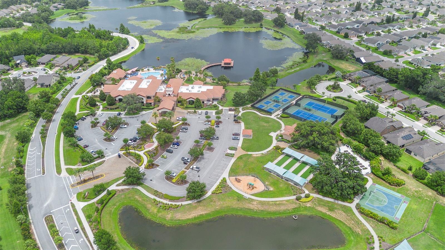
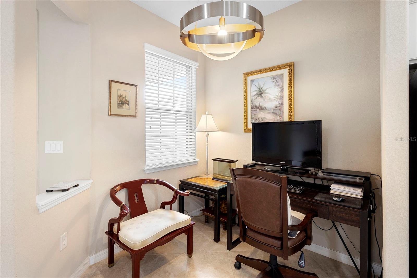
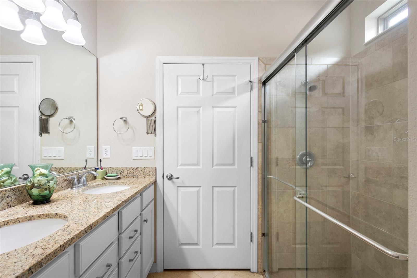
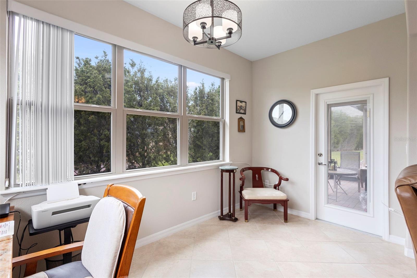

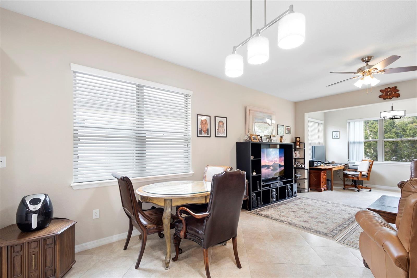
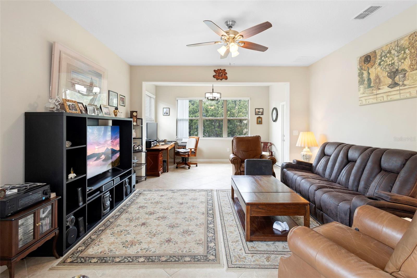
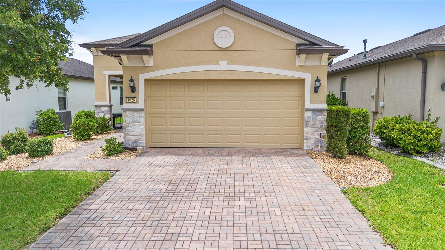
Active
1028 SALAMANCA PL
$319,900
Features:
Property Details
Remarks
Spacious 2-bedroom, 2-bath home with a 2-car garage in Del Webb Orlando, the premier 55+ community. Inside, the kitchen shines with crisp white cabinets and stainless-steel appliances, while a brand-new air-conditioning system (with warranty) ensures comfort year-round. The home is conveniently located just steps from the secondary resident-only gate, and offers peace of mind with a 24/7 staffed security gate and master association-owned private road maintenance. Del Webb Orlando residents enjoy exclusive access to the 30,000+ SF Montecito clubhouse—featuring a cozy tavern, indoor walking track, fitness center, indoor/outdoor pools and spas with locker rooms, billiards, ping pong, craft room and a grand ballroom for special events. Outdoor amenities include pickleball, tennis, bocce, basketball, shuffleboard, a community gardening center, an outdoor amphitheater, a large brick fire pit, and a screened-in gazebo over the water. Miles of biking and walking trails wind through the Ridgewood Lakes gated community, and the home sits adjacent to the recently renovated 18-hole White Heron Golf Club. Conveniently located just four miles from Posner Park shopping and minutes from Disney World, Universal Studios and other Orlando/Central Florida attractions, this residence also offers easy access to I-4, medical facilities, airports, and the Sunrail station. AdventHealth Hospital is only three miles away, making this home an ideal blend of active resort-style living and everyday convenience.
Financial Considerations
Price:
$319,900
HOA Fee:
277
Tax Amount:
$1765
Price per SqFt:
$260.08
Tax Legal Description:
DEL WEBB ORLANDO PHASE 4 PB 161 PG 20-22 BLOCK 12 LOT 4
Exterior Features
Lot Size:
4400
Lot Features:
In County
Waterfront:
No
Parking Spaces:
N/A
Parking:
Driveway, Garage Door Opener, Off Street
Roof:
Shingle
Pool:
No
Pool Features:
N/A
Interior Features
Bedrooms:
2
Bathrooms:
2
Heating:
Central, Heat Pump
Cooling:
Central Air
Appliances:
Dishwasher, Disposal, Dryer, Exhaust Fan, Gas Water Heater, Microwave, Range, Range Hood, Refrigerator, Washer
Furnished:
Yes
Floor:
Carpet, Ceramic Tile
Levels:
One
Additional Features
Property Sub Type:
Single Family Residence
Style:
N/A
Year Built:
2017
Construction Type:
Block, Stucco
Garage Spaces:
Yes
Covered Spaces:
N/A
Direction Faces:
East
Pets Allowed:
Yes
Special Condition:
None
Additional Features:
Rain Gutters, Sprinkler Metered
Additional Features 2:
Verify with HOA for restrictions.
Map
- Address1028 SALAMANCA PL
Featured Properties