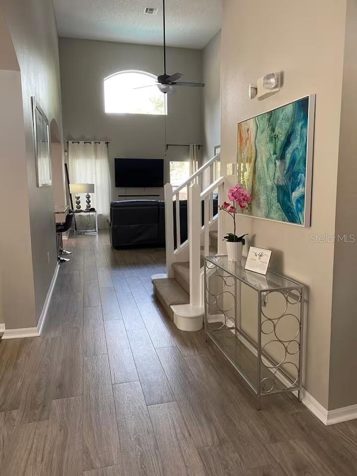
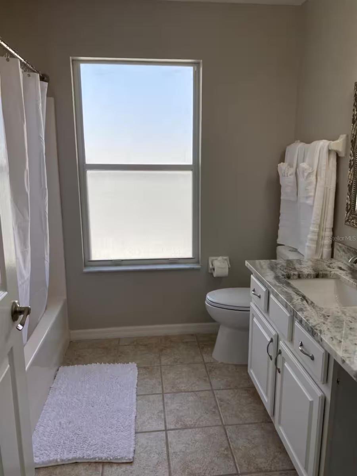
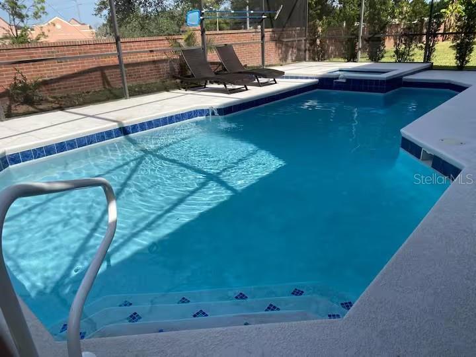
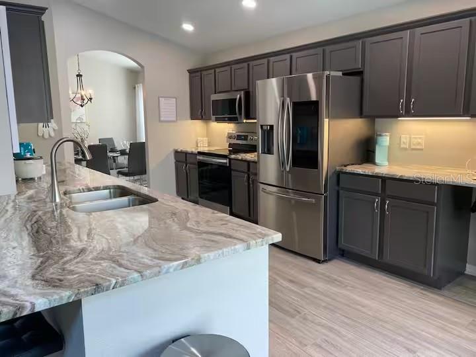
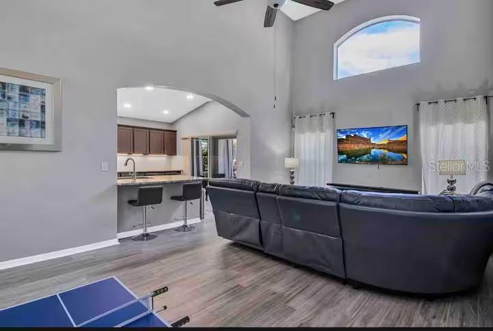
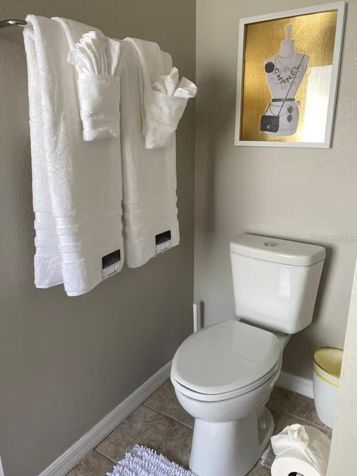
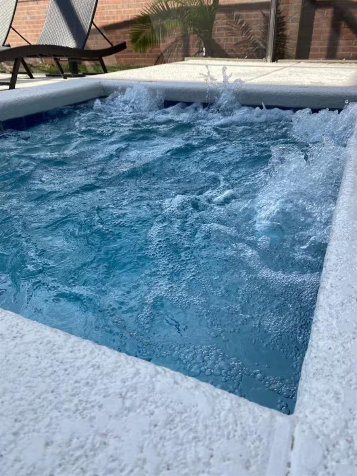
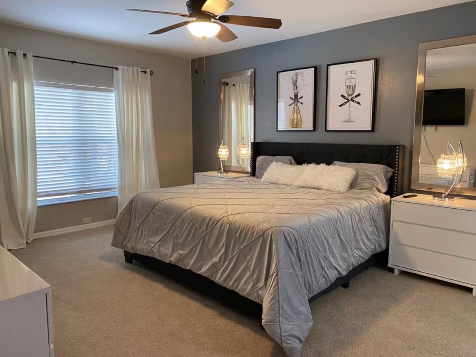
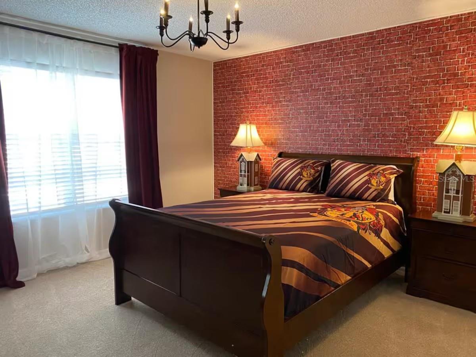
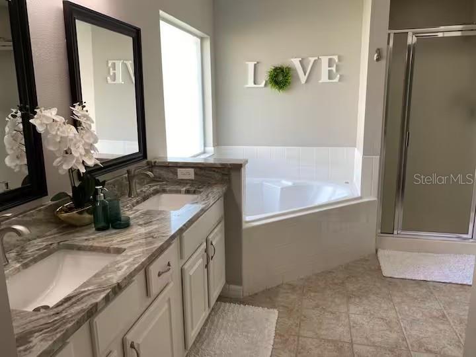
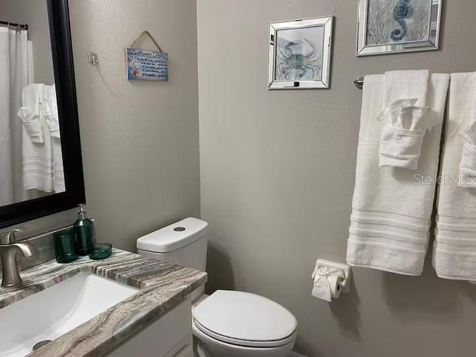
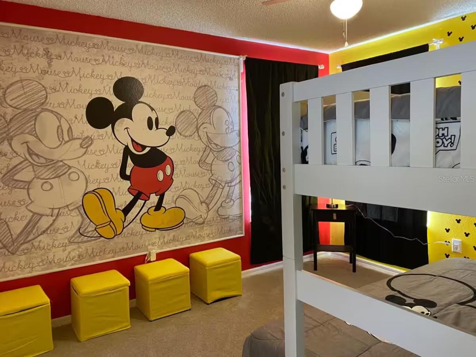
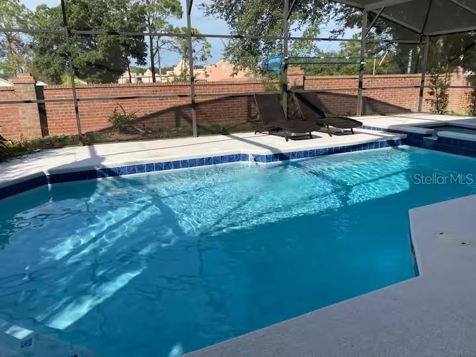
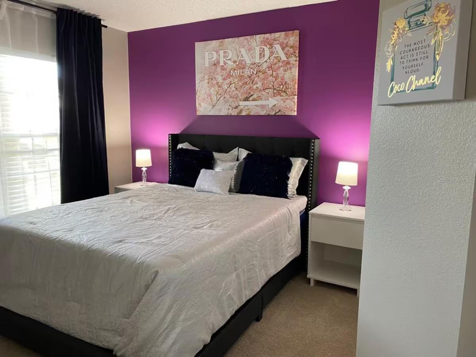
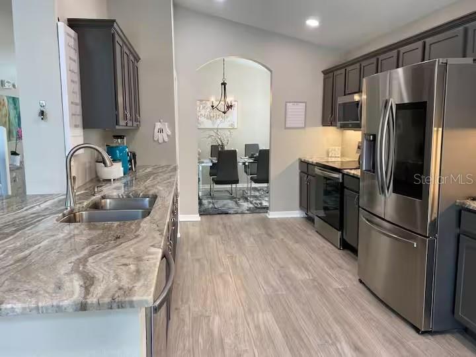
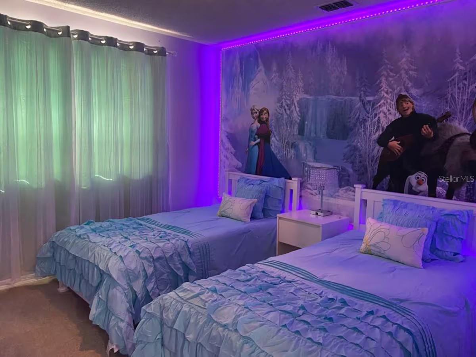
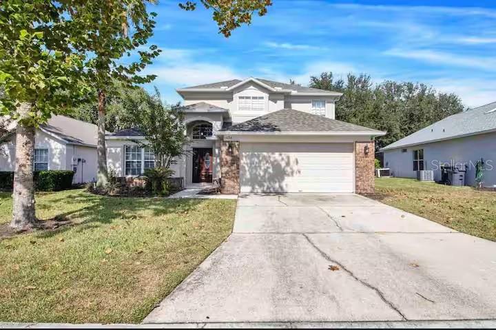
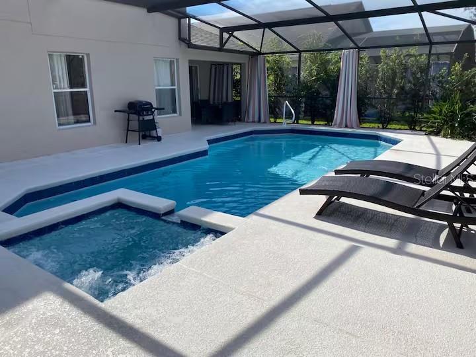
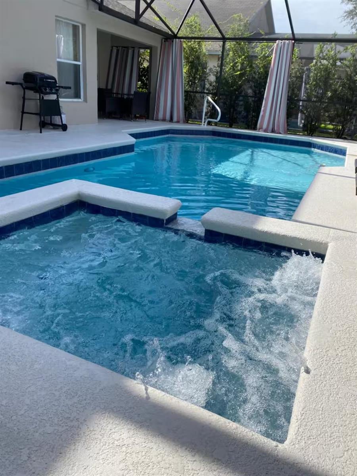
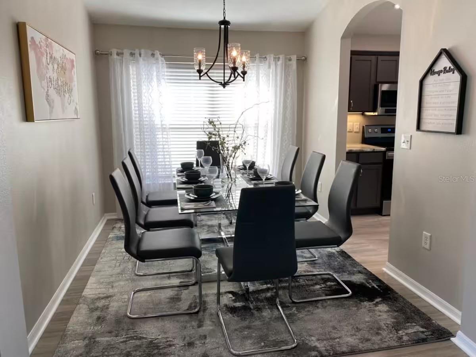
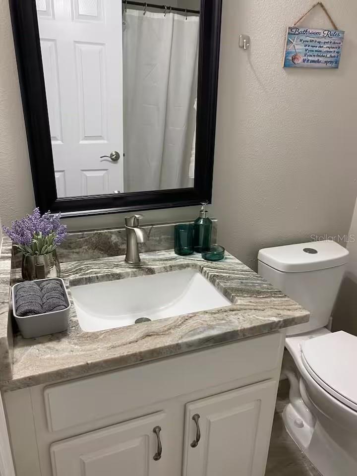
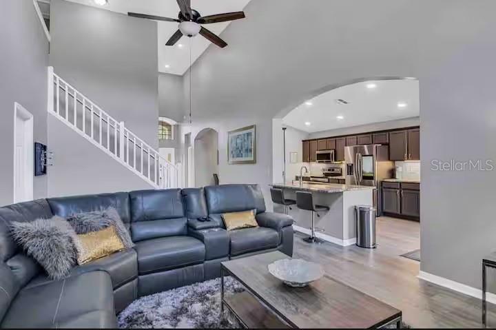
Active
1428 CASTERTON CIR
$550,000
Features:
Property Details
Remarks
Welcome to this beautiful 5-bedroom, 3-bathroom pool home located in the heart of Davenport, tucked inside a secure and serene gated community. This spacious residence offers the perfect blend of comfort, style, and convenience—ideal for a growing family or as a vacation retreat. Step inside and discover an open-concept layout designed for modern living. The kitchen is a true centerpiece, featuring sleek stainless steel appliances, a large kitchen island with additional seating, and plenty of counter and cabinet space to meet all your culinary needs. Just off the kitchen, you’ll find a dedicated laundry room for added functionality. The home offers five generously sized bedrooms, including a well-appointed primary suite and additional rooms perfect for family, guests, or a home office setup. With three full bathrooms, there’s plenty of room for everyone to have their own space. Step outside and unwind in your private screened-in pool, perfect for relaxing or entertaining under the Florida sun. Whether you’re swimming laps or lounging poolside, you’ll love the peaceful ambiance and privacy this home provides. Set within a well-maintained gated community, residents enjoy peace of mind along with easy access to local attractions, shopping, dining, and major highways. Don't miss your chance to own this incredible home that offers both comfort and luxury in one of Davenport’s most sought-after communities. Schedule your private showing today!
Financial Considerations
Price:
$550,000
HOA Fee:
130
Tax Amount:
$4719.96
Price per SqFt:
$246.86
Tax Legal Description:
WESTRIDGE PHASE VII PG 111 PGS 35 & 36 BLK B LOT 71
Exterior Features
Lot Size:
6098
Lot Features:
In County, Sidewalk, Paved, Private
Waterfront:
No
Parking Spaces:
N/A
Parking:
Garage Door Opener
Roof:
Shingle
Pool:
Yes
Pool Features:
In Ground, Screen Enclosure
Interior Features
Bedrooms:
5
Bathrooms:
3
Heating:
Central
Cooling:
Central Air
Appliances:
Dishwasher, Disposal, Dryer, Microwave, Range, Refrigerator, Washer
Furnished:
Yes
Floor:
Carpet, Tile
Levels:
Two
Additional Features
Property Sub Type:
Single Family Residence
Style:
N/A
Year Built:
2000
Construction Type:
Block, Stucco
Garage Spaces:
Yes
Covered Spaces:
N/A
Direction Faces:
South
Pets Allowed:
Yes
Special Condition:
None
Additional Features:
Sidewalk, Sliding Doors
Additional Features 2:
Verify with HOA for restrictions.
Map
- Address1428 CASTERTON CIR
Featured Properties