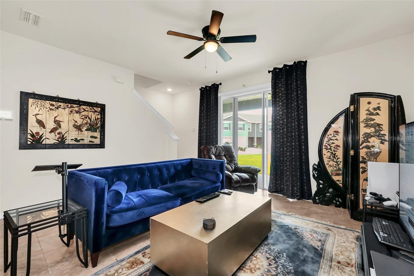
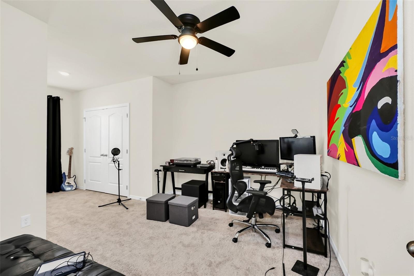
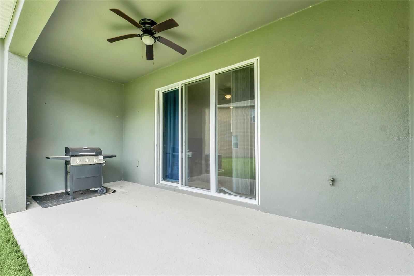
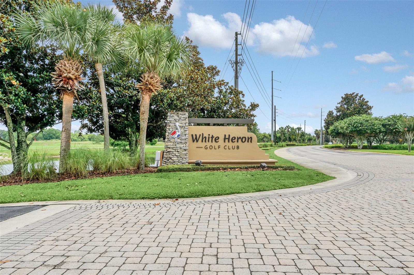
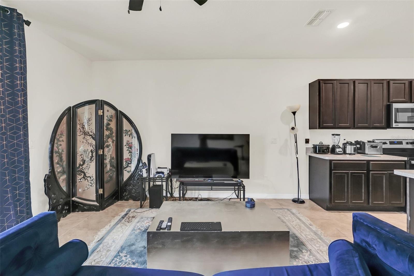
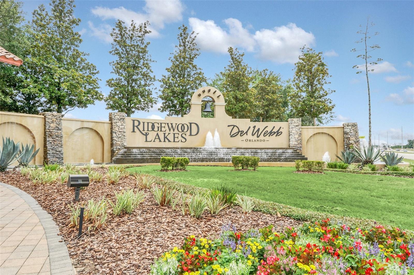
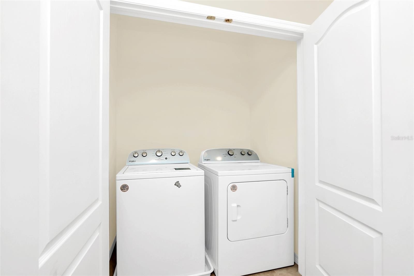
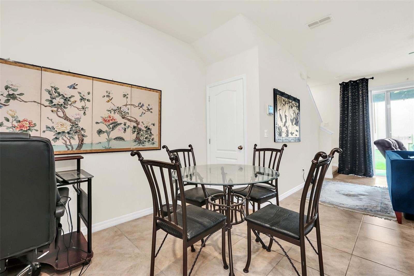
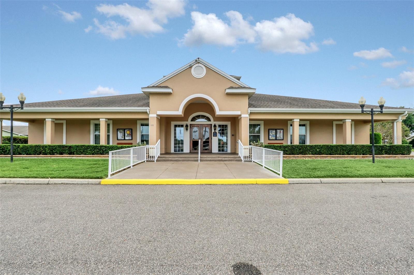
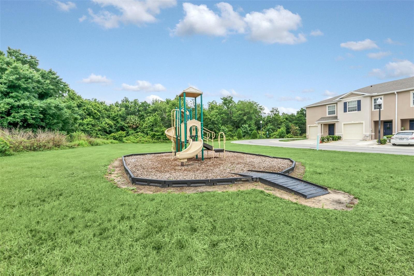
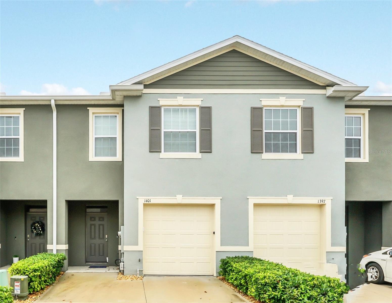
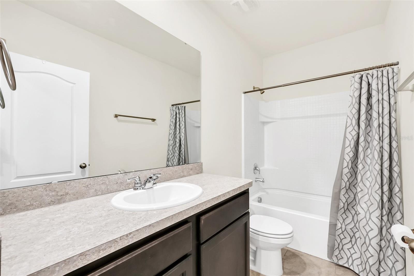
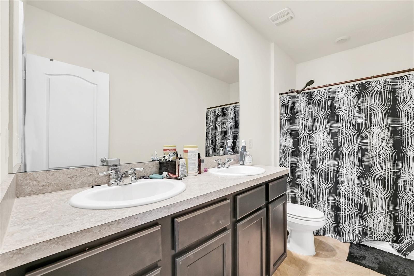
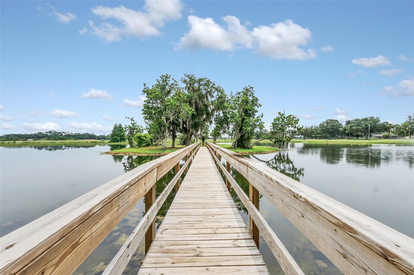
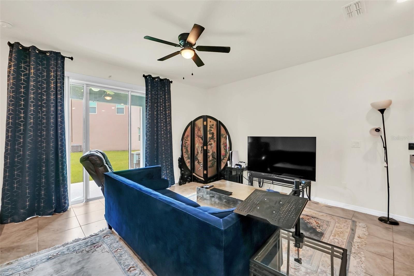
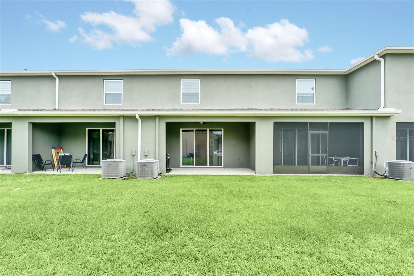
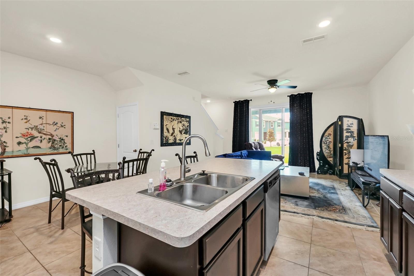
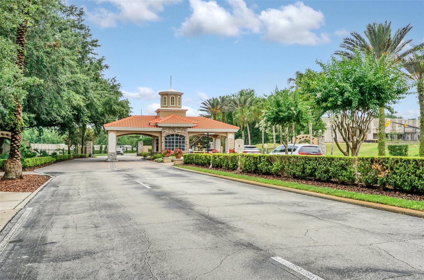
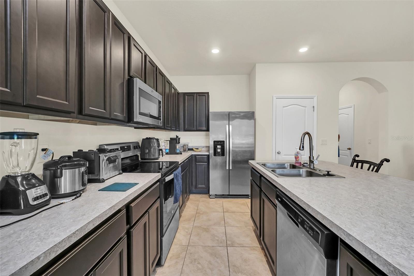
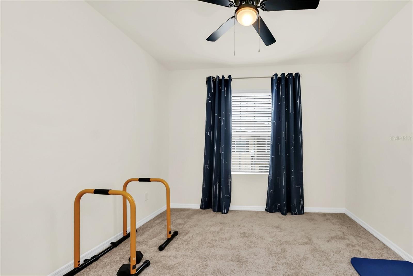
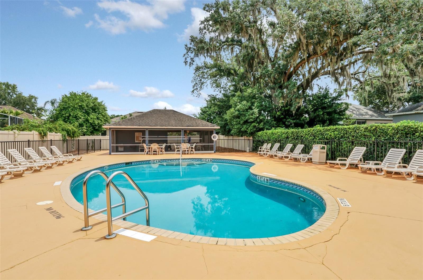
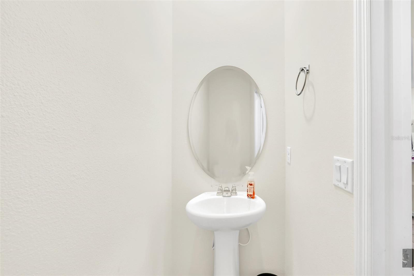
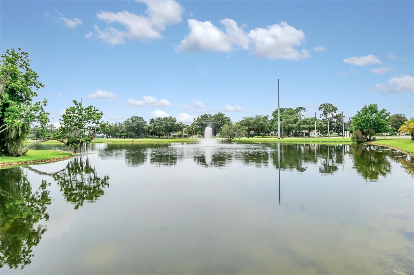
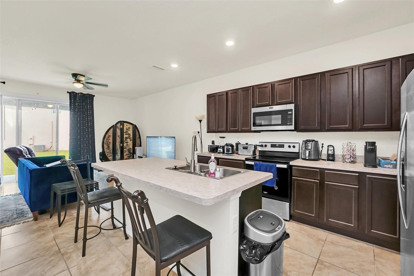
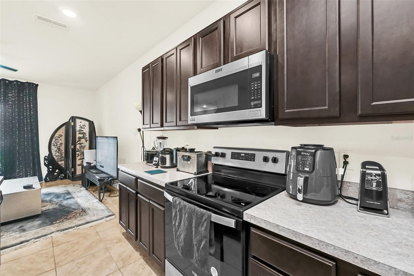
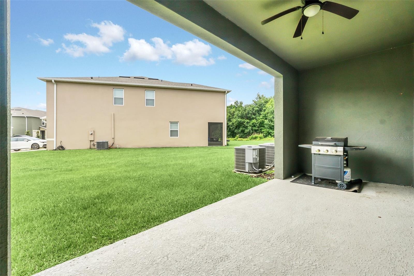
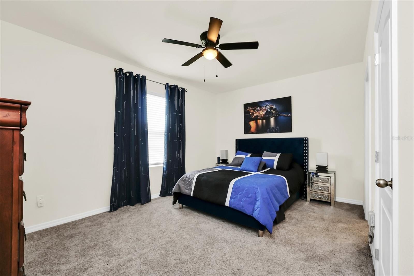
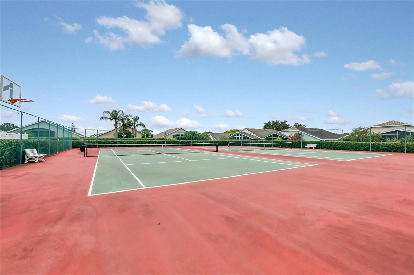
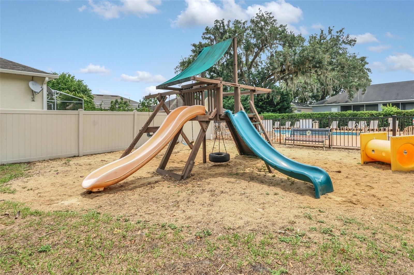
Active
1401 YELLOW FINCH DR
$295,000
Features:
Property Details
Remarks
***$10,000 Closing Cost Incentive*** This Atria at Ridgewood Lakes contemporary two-story townhome is in a Gated Community off US-27, 3 miles South of I-4, between the Posner Park mega shopping complex and the Advent Health Medical Corridor. This townhome has a Huge Kitchen Island ideal for entertaining and a panel sliding Glass Door that opens to a Massive Covered Lanai with which to enjoy that beautiful Florida Weather morning, noon, and night. The equipped kitchen has solid wood cabinets, stainless steel appliances, and a walk-in pantry. Also, the Upstairs has a Spacious Master Bedroom located upstairs that includes a walk-in closet and an ensuite bathroom with a double vanity and spacious shower. This open floor plan is ideal for families, investors, and those seeking a low-maintenance lifestyle in Central Florida. The Smart Home Technology includes Keyless Entry, Skybell system, Alexa, and much more. The recreational facilities include a playground, tennis courts, and walking paths with Golf-Cart access offering convenient transportation options.
Financial Considerations
Price:
$295,000
HOA Fee:
99
Tax Amount:
$3716.18
Price per SqFt:
$176.33
Tax Legal Description:
ATRIA AT RIDGEWOOD LAKES PB 186 PGS 11-14 LOT 105
Exterior Features
Lot Size:
2280
Lot Features:
N/A
Waterfront:
No
Parking Spaces:
N/A
Parking:
N/A
Roof:
Shingle
Pool:
No
Pool Features:
N/A
Interior Features
Bedrooms:
3
Bathrooms:
3
Heating:
Electric
Cooling:
Central Air
Appliances:
Cooktop, Dishwasher, Disposal, Dryer, Electric Water Heater, Microwave, Range Hood, Refrigerator, Washer
Furnished:
Yes
Floor:
Carpet, Ceramic Tile
Levels:
Two
Additional Features
Property Sub Type:
Townhouse
Style:
N/A
Year Built:
2022
Construction Type:
Block, Stucco
Garage Spaces:
Yes
Covered Spaces:
N/A
Direction Faces:
South
Pets Allowed:
No
Special Condition:
None
Additional Features:
Lighting, Sidewalk
Additional Features 2:
Contact Kylie Castano - Management Company for further information
Map
- Address1401 YELLOW FINCH DR
Featured Properties