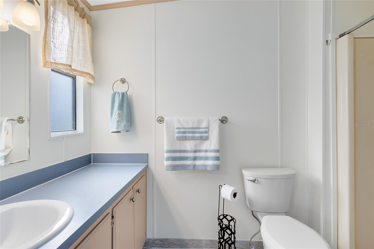
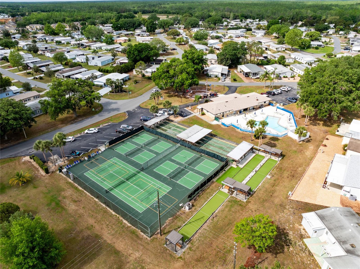
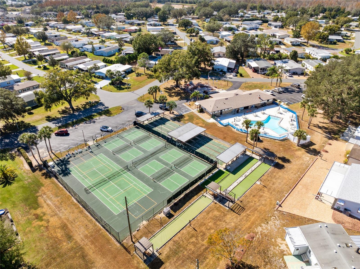
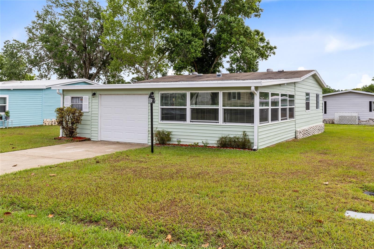
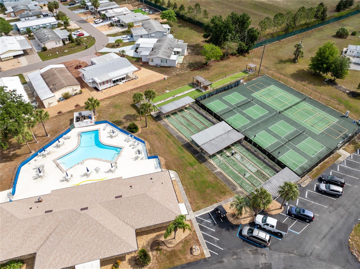
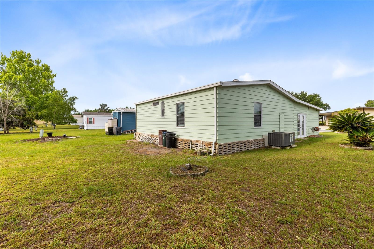
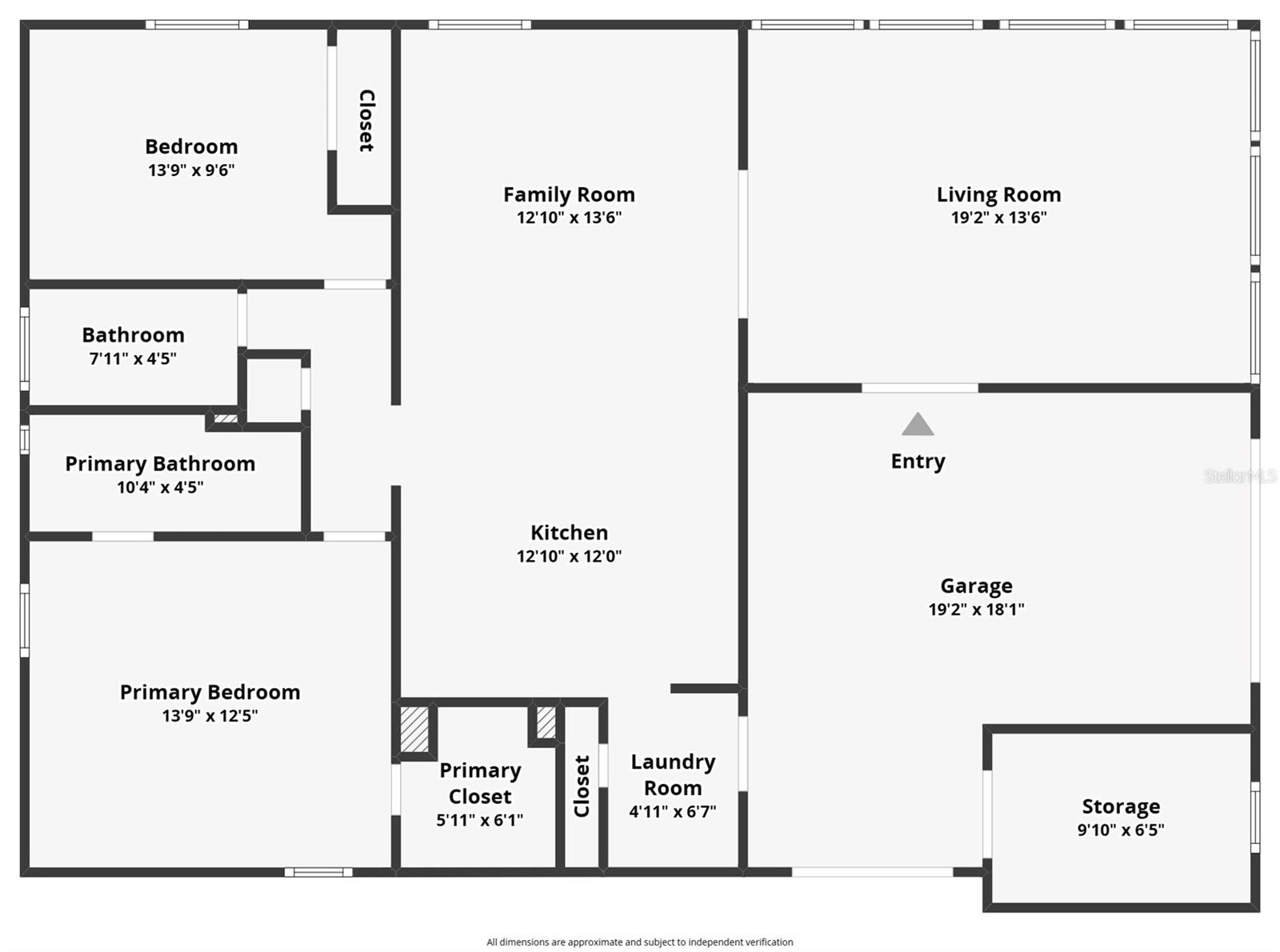
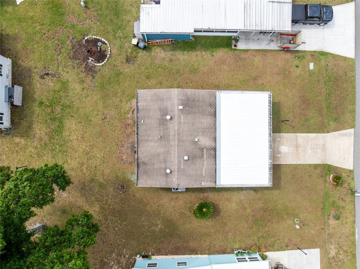
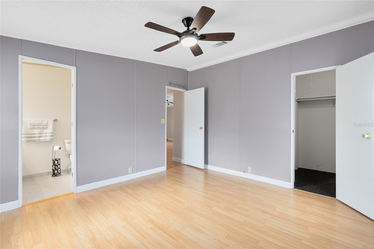
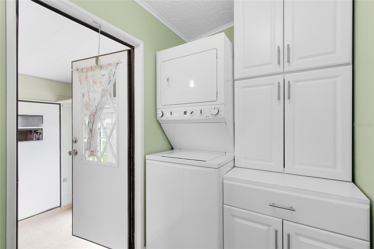
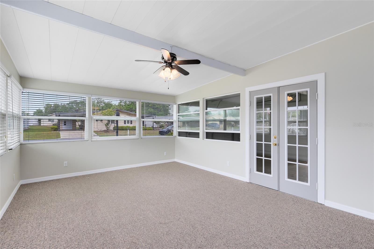
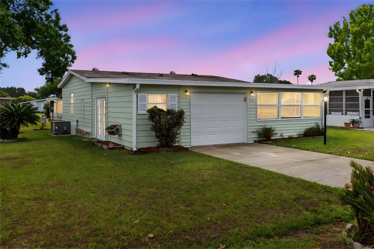
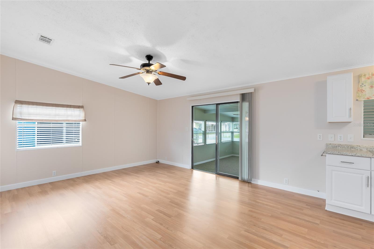
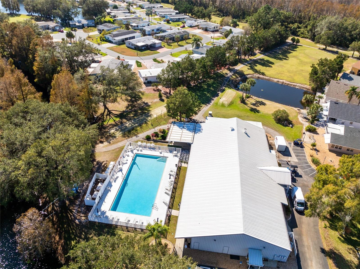
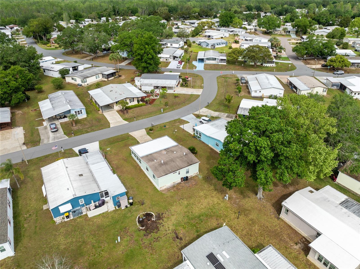
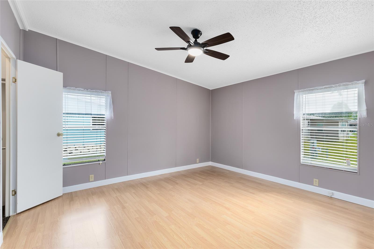
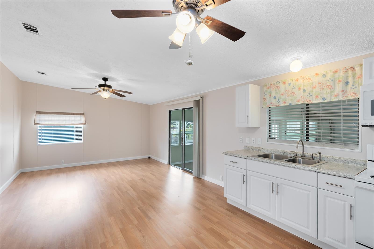
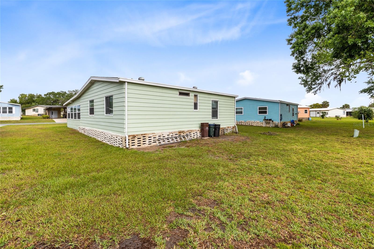
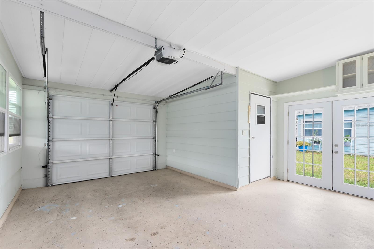
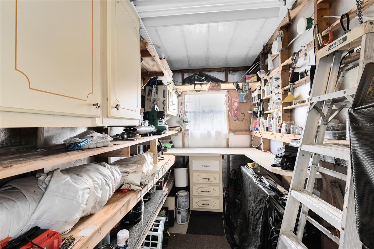
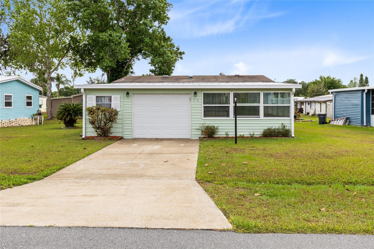
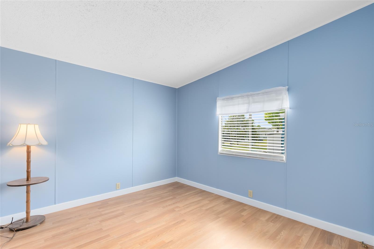
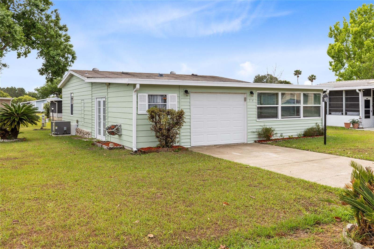
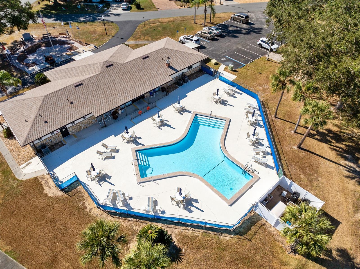
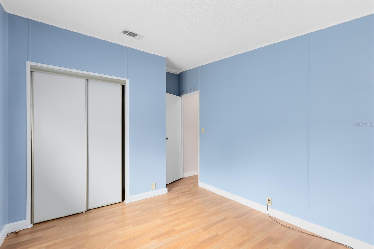
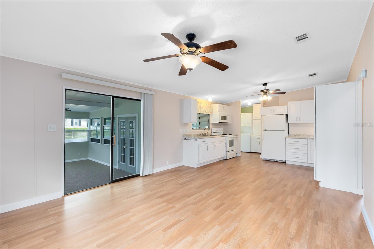

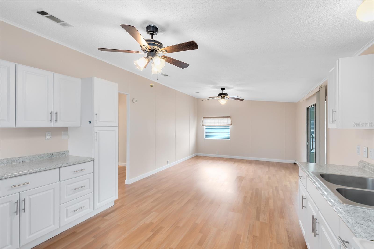
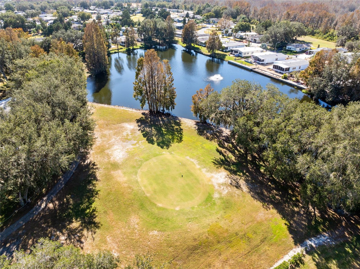
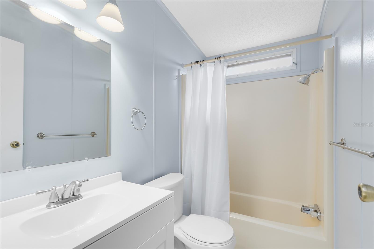
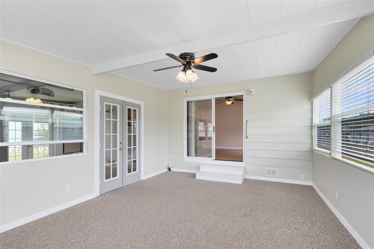
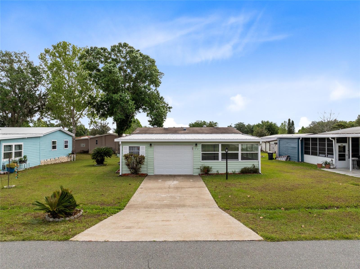
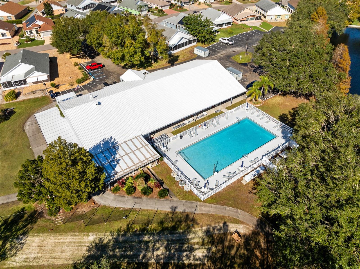
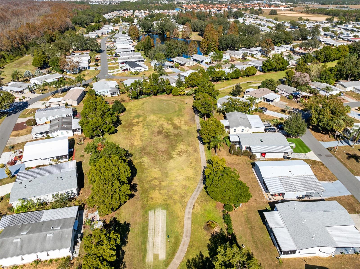
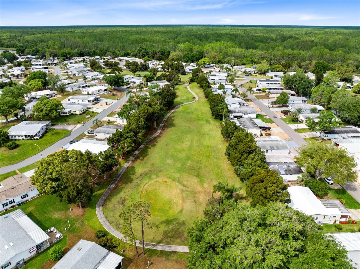
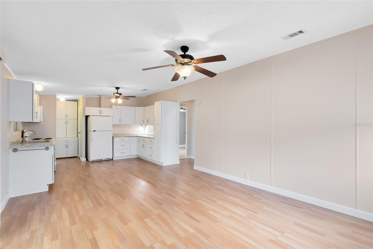
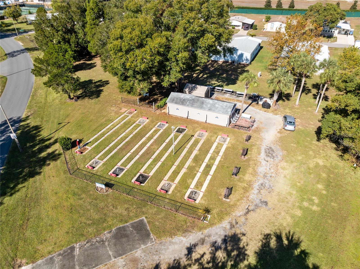
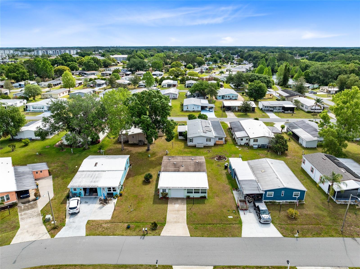
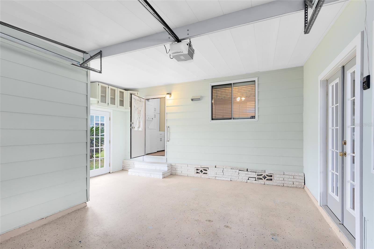
Active
514 RANGER PARK CT
$215,000
Features:
Property Details
Remarks
Welcome to a thoughtfully updated home in the heart of Polo Park, a 55+ community where you truly own your land. This rare gem stands out with a spacious garage that fits both a full-size vehicle and golf cart, plus a climate-controlled sunroom that adds flexible living space year-round. Inside, enjoy a bright, open feel with new flooring, upgraded cabinetry, and solid surface counters that give the kitchen and living area a clean, modern edge. Both bathrooms have been fully refreshed—new sinks, toilets, faucets, and stylish finishes throughout, including new tile in the main bath. Step outside and experience a community designed for connection and fun: two heated pools, a golf course, tennis, pickleball, shuffleboard, bocce, horseshoes, and even a dedicated dog walk area. All of this, with one of the lowest HOA fees in the area. Centrally located near top attractions, shopping, and dining—this home is the perfect blend of comfort, convenience, and community.
Financial Considerations
Price:
$215,000
HOA Fee:
180
Tax Amount:
$1970
Price per SqFt:
$188.1
Tax Legal Description:
POLO PARK PHASE 1-B PB 77 PGS 13 & 14 BLK 9 LOT 8
Exterior Features
Lot Size:
5990
Lot Features:
N/A
Waterfront:
No
Parking Spaces:
N/A
Parking:
Driveway, Garage Door Opener
Roof:
Metal, Shingle
Pool:
No
Pool Features:
N/A
Interior Features
Bedrooms:
2
Bathrooms:
2
Heating:
Central, Electric
Cooling:
Central Air
Appliances:
Electric Water Heater, Microwave, Range, Refrigerator
Furnished:
No
Floor:
Carpet, Laminate
Levels:
One
Additional Features
Property Sub Type:
Manufactured Home - Post 1977
Style:
N/A
Year Built:
1987
Construction Type:
Vinyl Siding
Garage Spaces:
Yes
Covered Spaces:
N/A
Direction Faces:
West
Pets Allowed:
No
Special Condition:
None
Additional Features:
French Doors, Lighting, Private Mailbox, Sliding Doors, Storage
Additional Features 2:
Verify with HOA.
Map
- Address514 RANGER PARK CT
Featured Properties