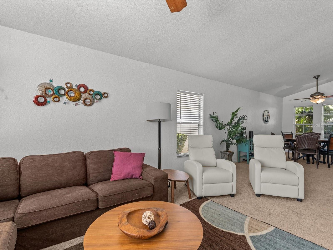
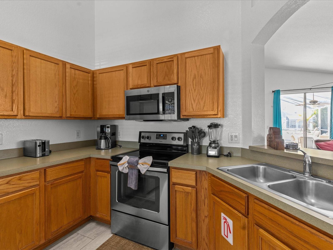
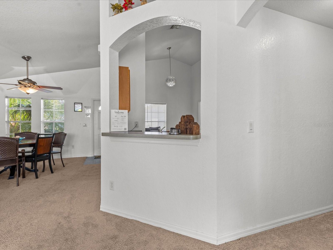
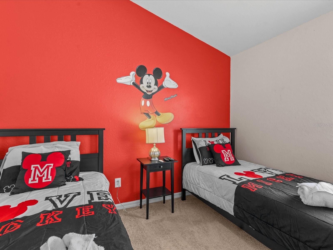
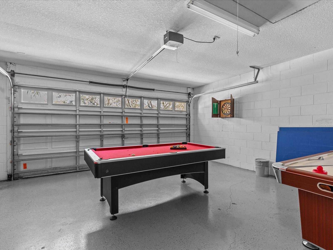
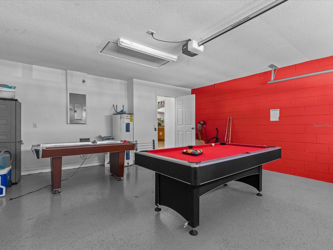
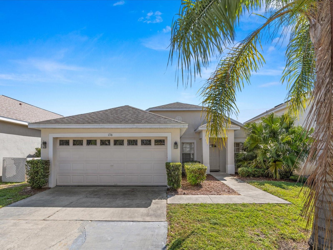
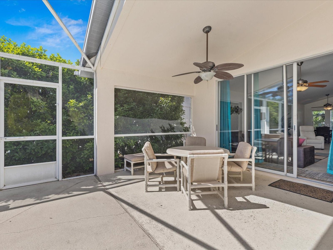
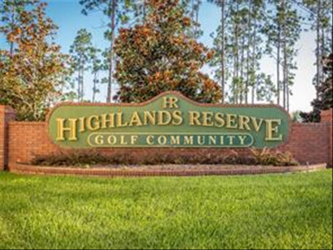
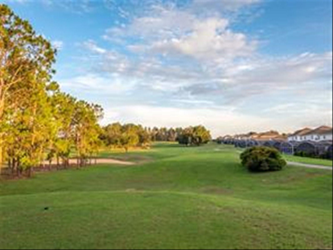
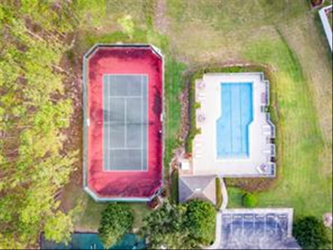
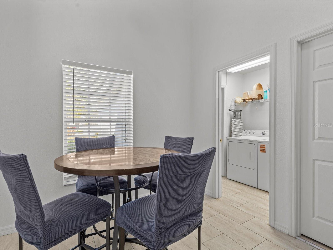
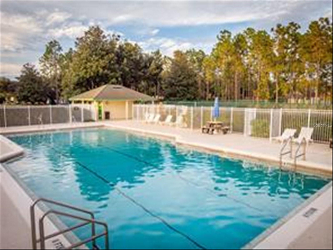
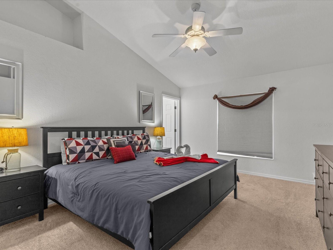
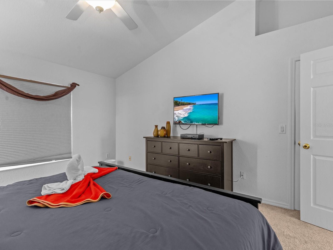
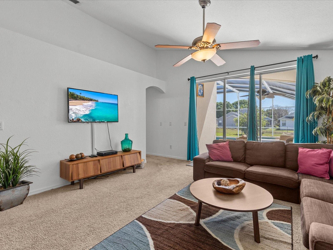
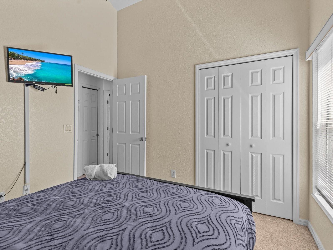
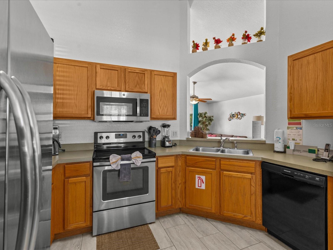
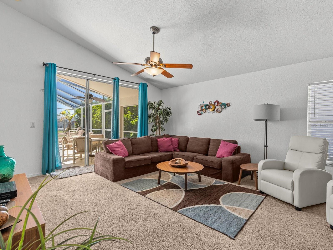
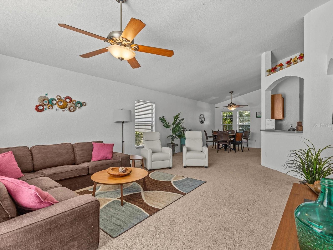
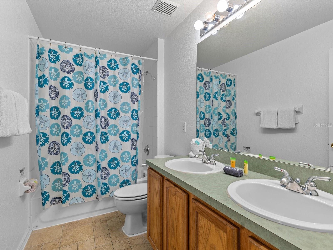
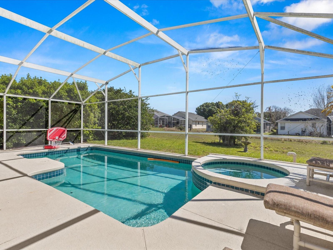
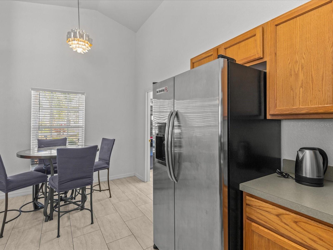
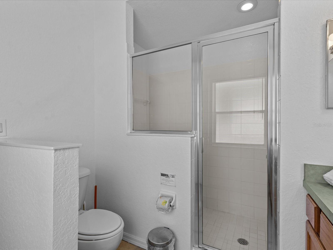
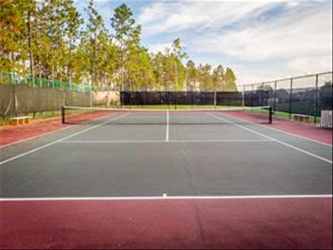
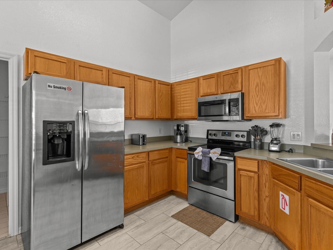
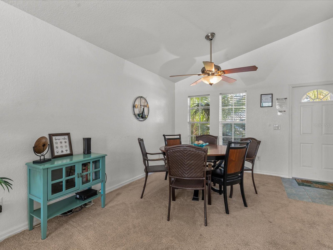
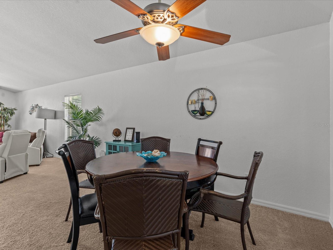
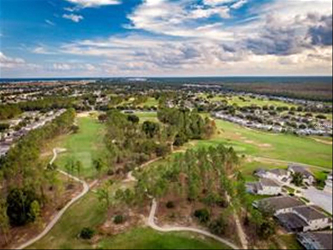
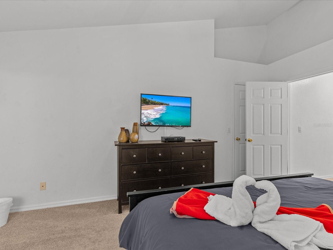
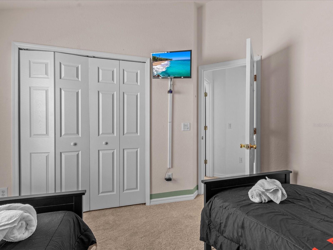
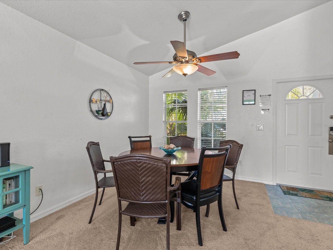
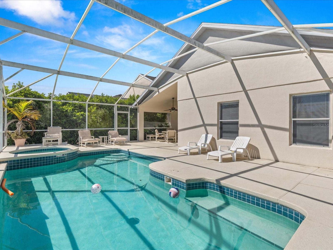
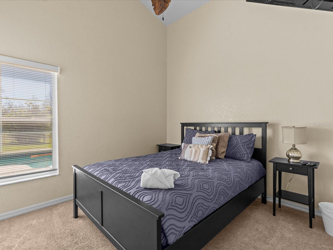
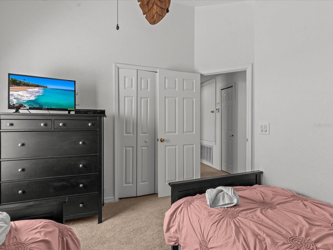
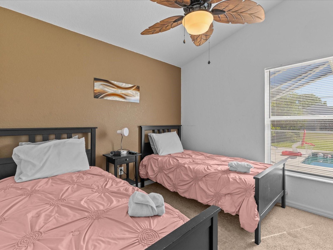
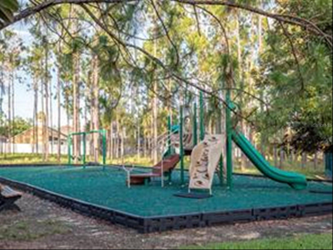
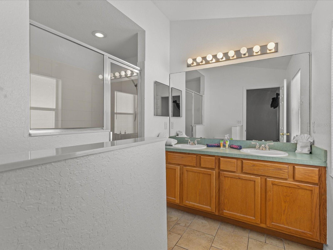
Pending
136 TROON CIR
$389,000
Features:
Property Details
Remarks
Under contract-accepting backup offers. Fully Furnished home with SOUTH Facing Pool and spa. This well maintained 4-bedroom, 2-bathroom home is nestled in the exclusive golf community of Highlands Reserve! This home has an open living space with vaulted ceilings and sliding doors overlooking the covered lanai and pool area. Kitchen has tiled floors stainless steel refrigerator, microwave and oven. The Laundry room leads out to the garage complete with pool table and air hockey table. Master en suite has a walk in closet, double sinks, stand alone shower with glass door and tiled seat. Three bedrooms share a large bath with double sink and tub. Highlands Reserve is the ideal place to live or vacation and enjoy all the theme parks, golf courses, shopping, and dining experiences that the Orlando area has! Low Monthly HOA only $48 the luxury of living in a golf community without the burden of exorbitant fees. Community Pool, Cabana, Tennis & Pickleball Courts, Playground and Golf Course & Pro Shop. Perfect setting for a short term rental home, second home or residential home. Roof 2019, Freshly painted interior 2024, New carpets throughout 2023, New pool heater 2022 and New Pool pump 2022.
Financial Considerations
Price:
$389,000
HOA Fee:
580
Tax Amount:
$4572.68
Price per SqFt:
$228.82
Tax Legal Description:
HIGHLANDS RESERVE PHASES 2 & 4 SECTIONS 23 & 24 T25 R26 PB 110 PGS 49-54 PHASE 2 LOT 61
Exterior Features
Lot Size:
5994
Lot Features:
N/A
Waterfront:
No
Parking Spaces:
N/A
Parking:
N/A
Roof:
Shingle
Pool:
Yes
Pool Features:
Heated, In Ground
Interior Features
Bedrooms:
4
Bathrooms:
2
Heating:
Electric
Cooling:
Central Air
Appliances:
Dishwasher, Disposal, Dryer, Microwave, Range, Refrigerator, Washer
Furnished:
Yes
Floor:
Carpet, Tile
Levels:
One
Additional Features
Property Sub Type:
Single Family Residence
Style:
N/A
Year Built:
2001
Construction Type:
Stucco
Garage Spaces:
Yes
Covered Spaces:
N/A
Direction Faces:
North
Pets Allowed:
Yes
Special Condition:
None
Additional Features:
Private Mailbox, Sidewalk, Sliding Doors
Additional Features 2:
N/A
Map
- Address136 TROON CIR
Featured Properties