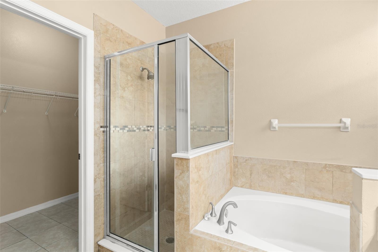
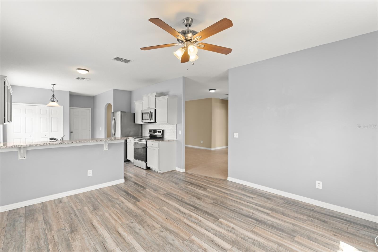
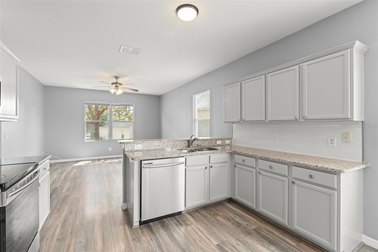
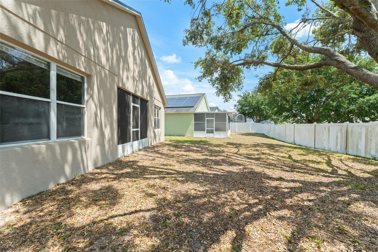
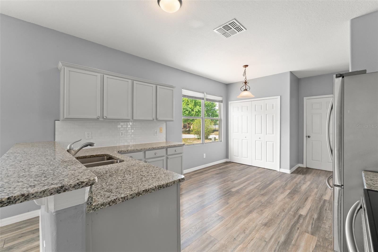
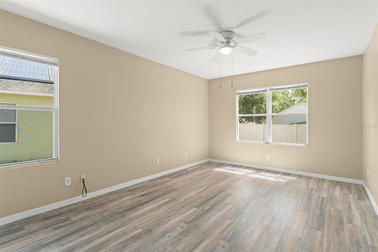
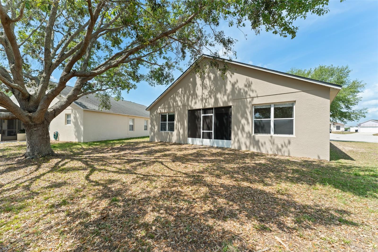
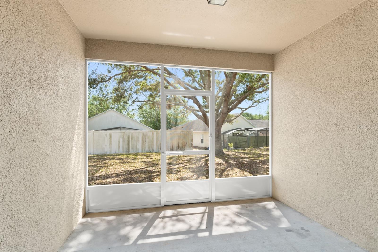
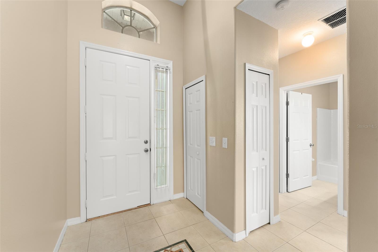
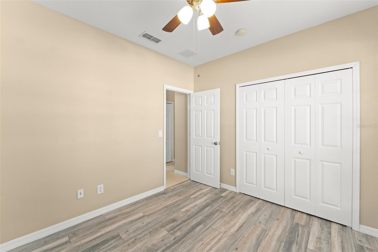
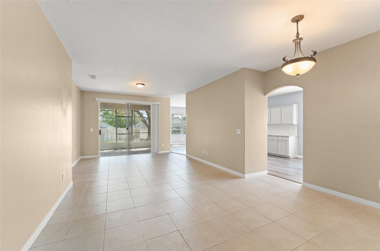
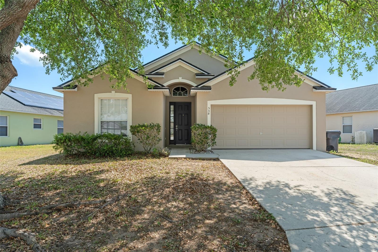
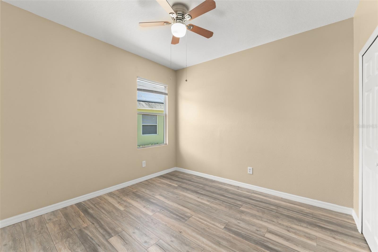
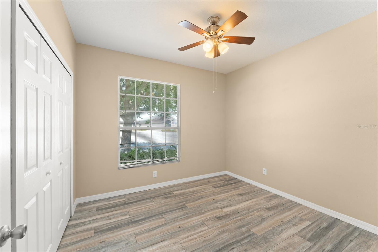
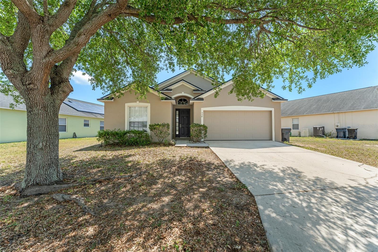
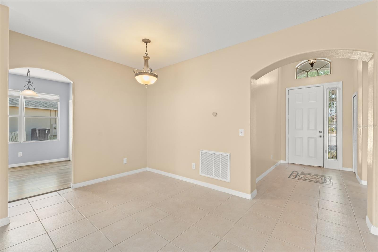
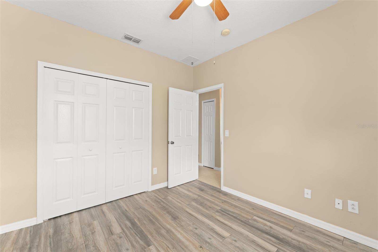
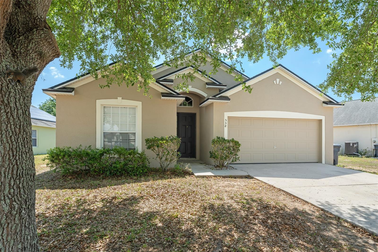
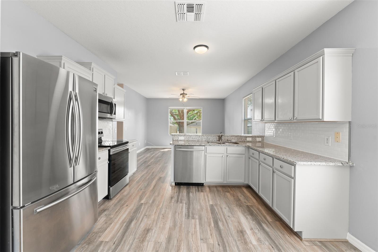
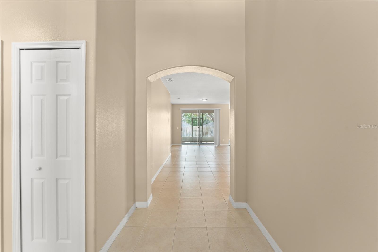
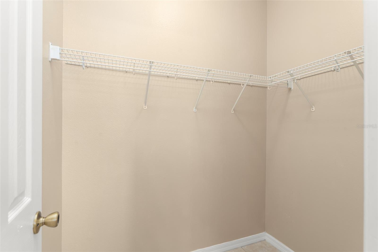
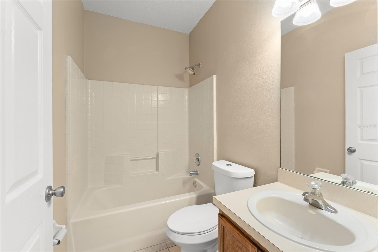
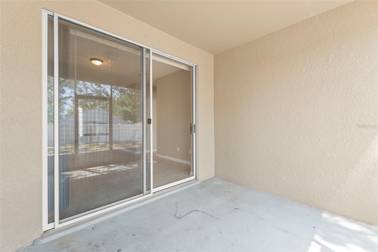
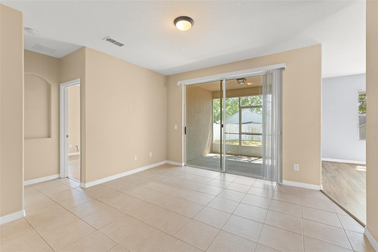
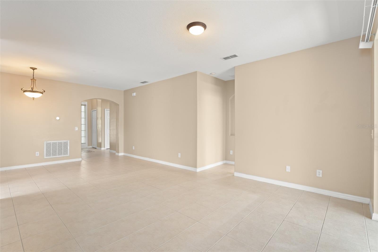
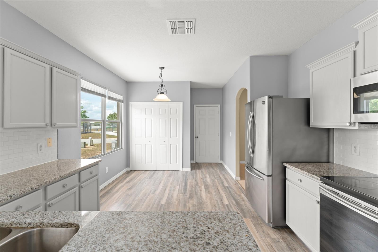
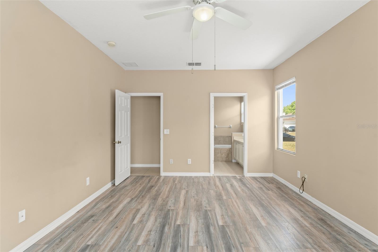
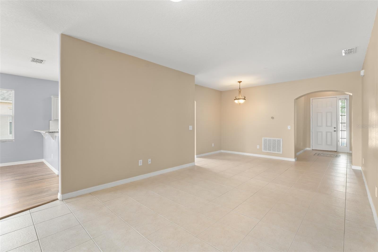
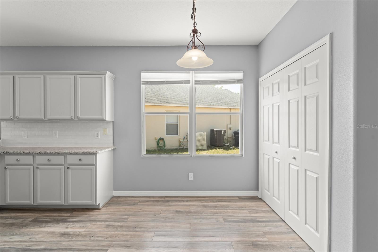
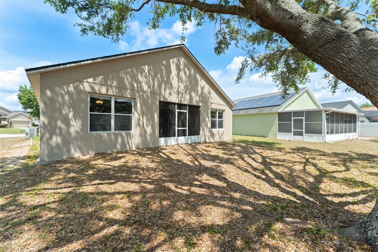
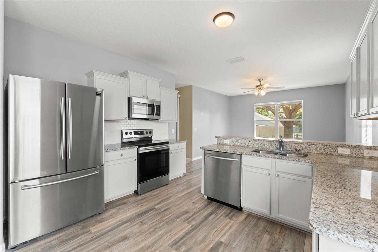
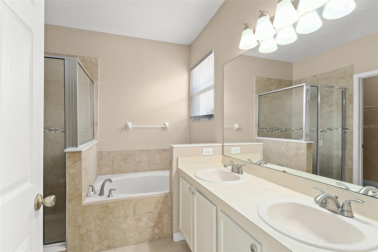
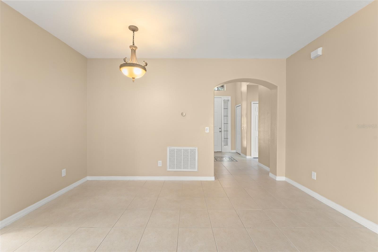
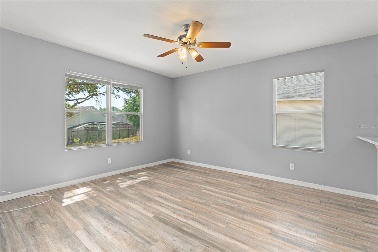
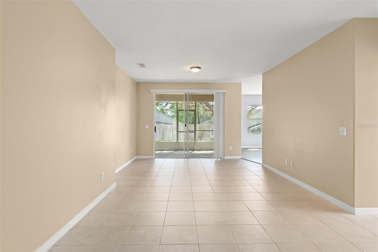
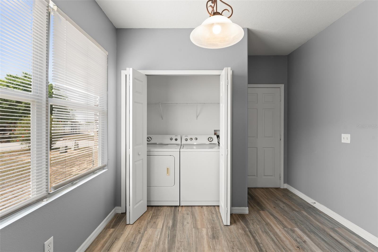
Active
558 KNOLLWOOD DR
$329,000
Features:
Property Details
Remarks
**This property qualifies for a closing cost credit up to $5,000 through the Seller’s preferred lender.**Welcome to this beautifully designed 3-bedroom, 2-bathroom home offering an open floor plan and a thoughtful split-bedroom layout in the gated community of Sunset Ridge. Whether you’ve been searching for your primary residence or your next investment opportunity that is open for short-term and long-term rentals, this home has it all! As you step inside, you'll find two secondary bedrooms with a shared bathroom conveniently located off the entryway. At the heart of the home, the open-concept living and dining areas are bright and inviting, featuring sliding glass doors that lead to a screened patio overlooking lush green space and a mature tree—perfect for relaxing or entertaining. The primary bedroom, located just off the living room, boasts large windows, a walk-in closet, and a spa-like ensuite with a soaking tub, double sink vanity, and a stand-up shower. The well-appointed kitchen offers granite countertops, stainless steel appliances, and a cozy eat-in area. At the front you'll find the laundry closet and a private family room tucked away at the back of the home, providing additional space for gatherings or quiet retreat. With a seamless indoor-outdoor flow and a prime location in Davenport, this home is ready for you to move in and make it your own! Schedule your private showing today!
Financial Considerations
Price:
$329,000
HOA Fee:
166
Tax Amount:
$3660.42
Price per SqFt:
$199.39
Tax Legal Description:
SUNSET RIDGE PHASE 2 PB 126 PGS 36-41 LOT 87
Exterior Features
Lot Size:
6006
Lot Features:
City Limits, Sidewalk, Paved
Waterfront:
No
Parking Spaces:
N/A
Parking:
Garage Door Opener
Roof:
Shingle
Pool:
No
Pool Features:
N/A
Interior Features
Bedrooms:
3
Bathrooms:
2
Heating:
Central
Cooling:
Central Air
Appliances:
Dishwasher, Dryer, Microwave, Range, Refrigerator, Washer
Furnished:
No
Floor:
Ceramic Tile
Levels:
One
Additional Features
Property Sub Type:
Single Family Residence
Style:
N/A
Year Built:
2004
Construction Type:
Block, Stucco
Garage Spaces:
Yes
Covered Spaces:
N/A
Direction Faces:
Northwest
Pets Allowed:
Yes
Special Condition:
None
Additional Features:
Sliding Doors
Additional Features 2:
Buyer to verify with HOA
Map
- Address558 KNOLLWOOD DR
Featured Properties