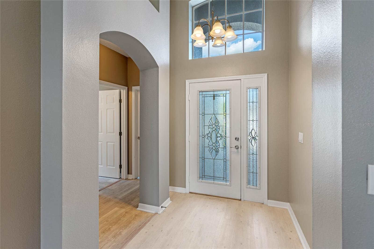
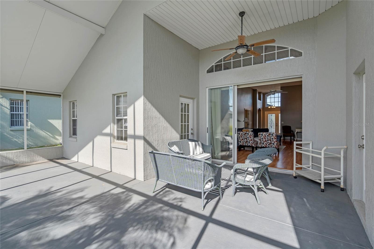
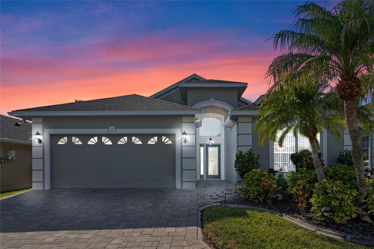
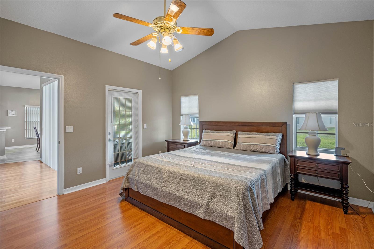
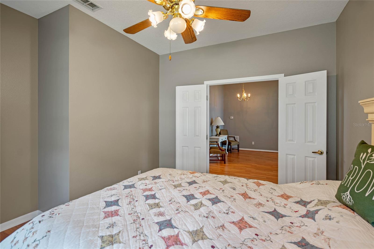
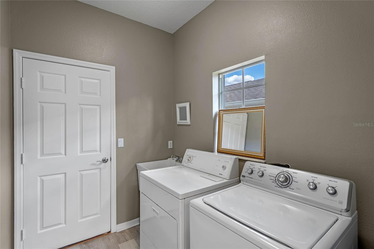
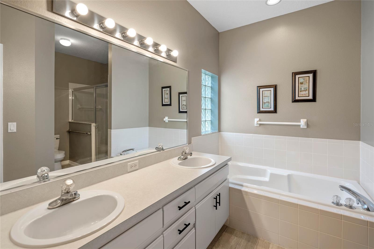
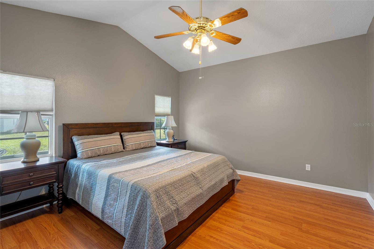
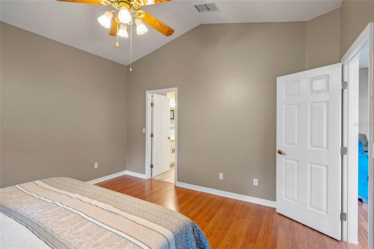
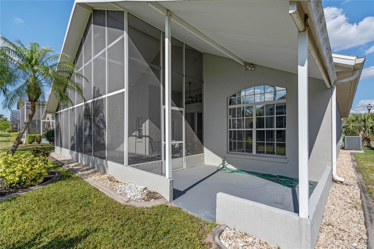
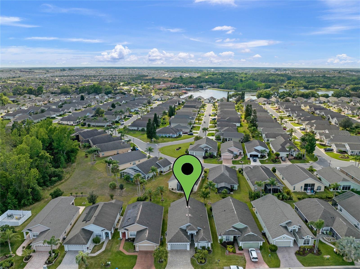
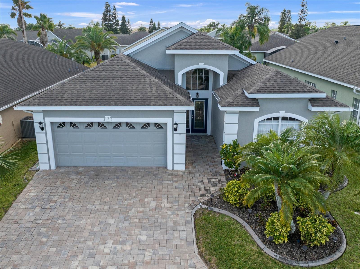
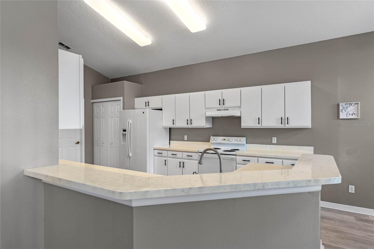
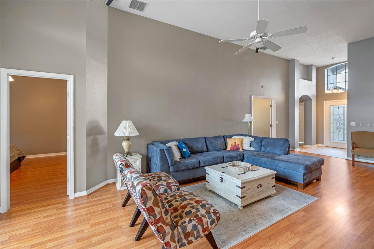
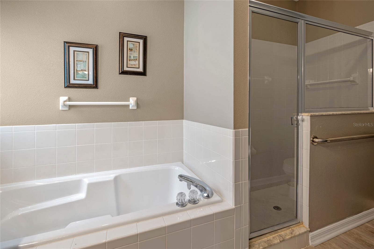
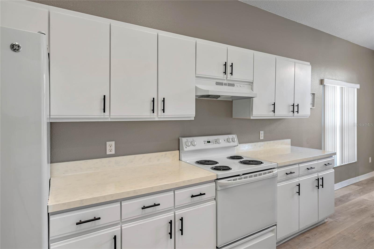
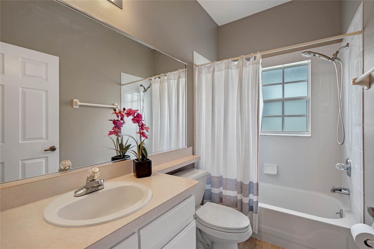
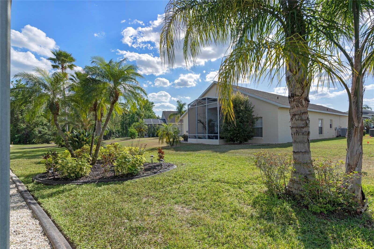
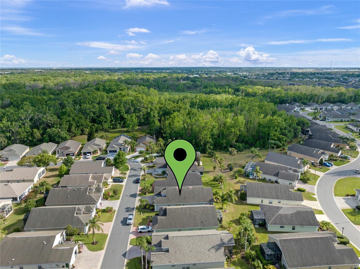
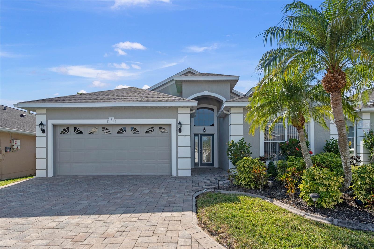
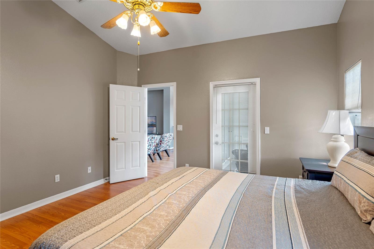
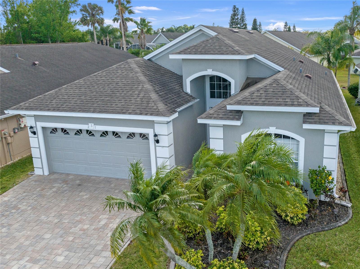
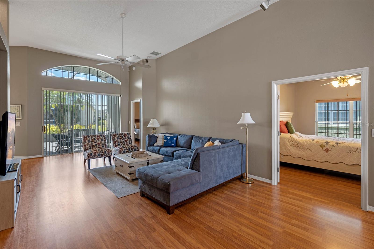
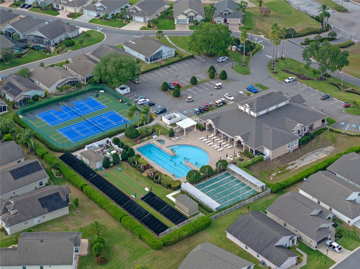
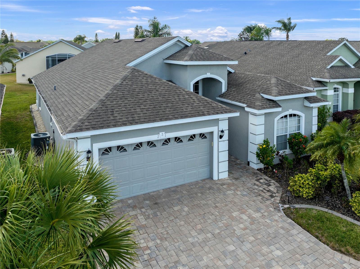
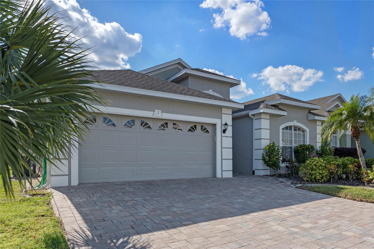
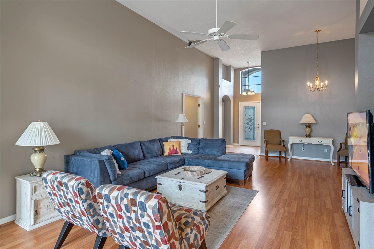
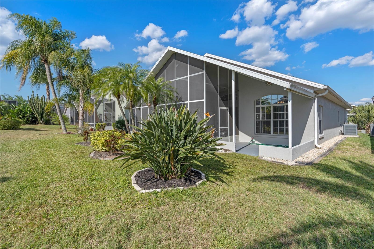
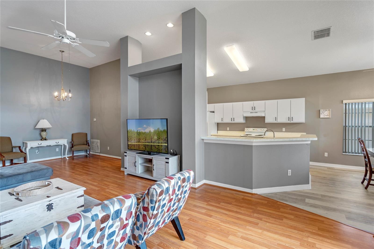
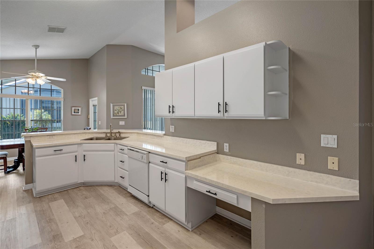
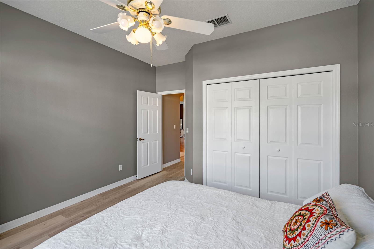
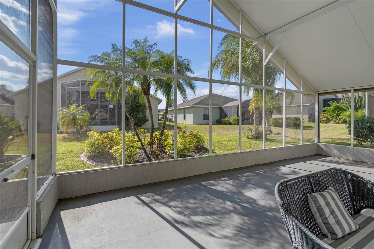
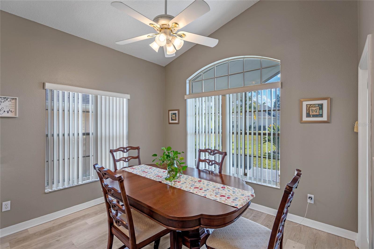
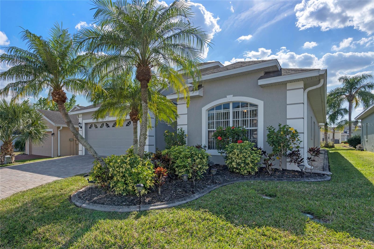
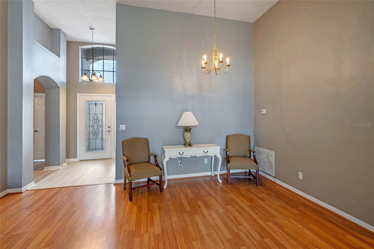
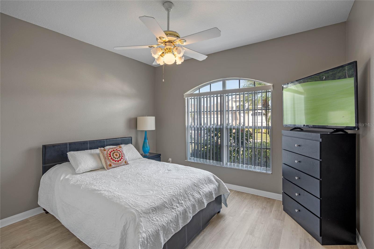
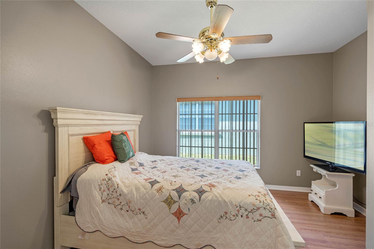
Active
231 RIDGE VIEW DR
$315,000
Features:
Property Details
Remarks
One of High Vista's most desired floor plans is for sale! Walk in to your new home that is move in ready 2 bed / 2 bath, with office/ den and over 500Sqft in under-roof outdoor space on the screened lanai. Enjoy beautiful natural lighting that flows freely through the entry way into the great room with 12 ft ceilings. From here you can walk through the sliding door out to your patio west-facing screened lanai. Eat-in kitchen has vaultedceiling, white cabinets, laminate countertops, and a built in desk. Admire the cathedral ceiling in the Master Bedroom with a door leading to the lanai, full private bath with walk-in closet, double sink vanity, linen closet, a soaking tub and a separate shower. Double door access to Den from the Great Room. Washer & dryer in laundry with a utility sink, closet pantry and corridor access to garage. This 2-car garage has a built-in workbench, and pull-down ladder access to the attic. Ridgewood Lakes is a guard gated- 55+ golf course community with an outdoor heated pool and spa, a fitness center, clubhouse, walking trails, and activities such as pickle ball, tennis, bocce, a golf course, and shuffleboard courts. Enjoy a drive to close shops, theme parks like- Disney and Universal, easy access to I-4, restuarants, medical facilities, airports & the Sunrail Station. Set up your private showing today!
Financial Considerations
Price:
$315,000
HOA Fee:
169
Tax Amount:
$3965.73
Price per SqFt:
$177.36
Tax Legal Description:
RIDGEWOOD LAKES VILLAGE 5B PB 101 PGS 4 & 5 BLK F LOT 174
Exterior Features
Lot Size:
5001
Lot Features:
N/A
Waterfront:
No
Parking Spaces:
N/A
Parking:
N/A
Roof:
Shingle
Pool:
No
Pool Features:
N/A
Interior Features
Bedrooms:
3
Bathrooms:
2
Heating:
Electric
Cooling:
Central Air
Appliances:
Dishwasher, Dryer, Microwave, Range, Refrigerator, Washer
Furnished:
Yes
Floor:
Laminate, Tile, Vinyl
Levels:
One
Additional Features
Property Sub Type:
Single Family Residence
Style:
N/A
Year Built:
1997
Construction Type:
Stucco
Garage Spaces:
Yes
Covered Spaces:
N/A
Direction Faces:
East
Pets Allowed:
No
Special Condition:
None
Additional Features:
Rain Gutters, Sidewalk, Sliding Doors
Additional Features 2:
Verify with the HOA.
Map
- Address231 RIDGE VIEW DR
Featured Properties