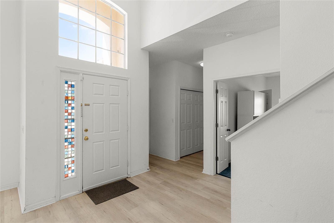
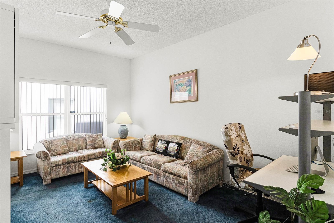
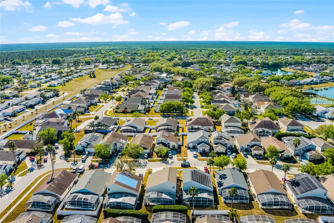
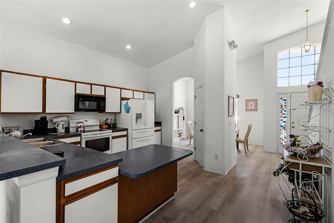
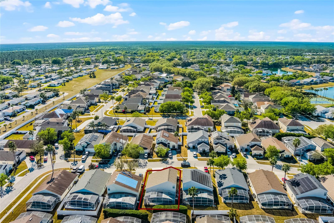
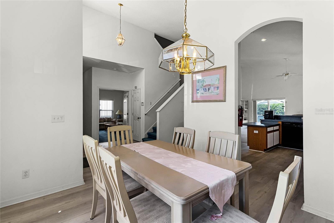
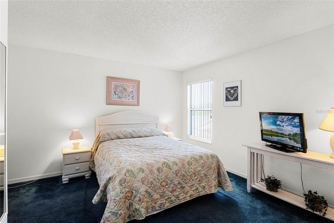
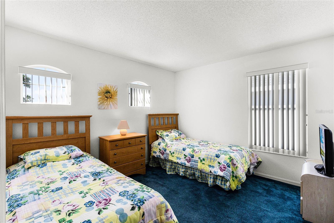
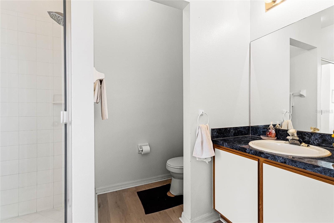
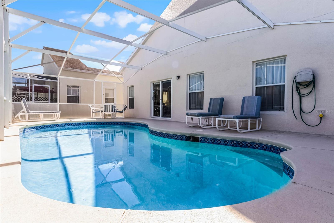

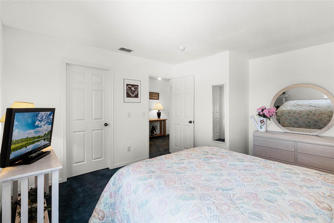
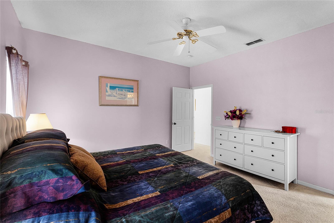
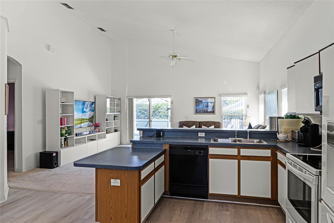
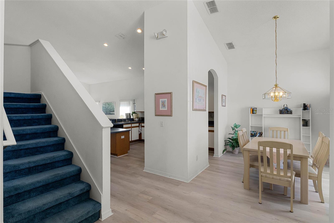
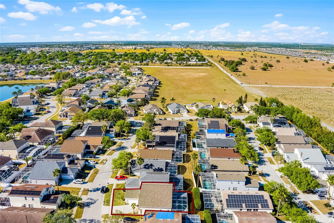
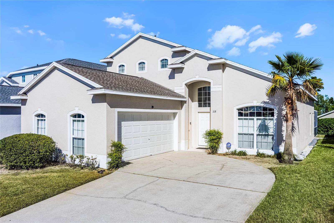
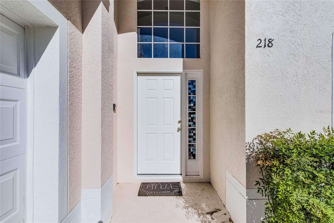
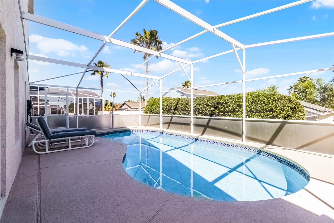
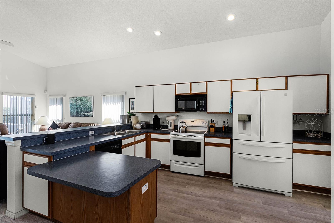
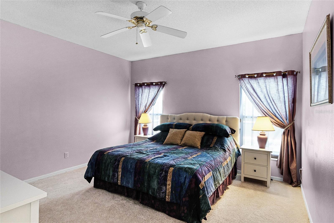
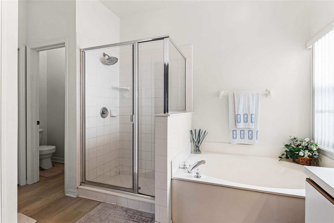
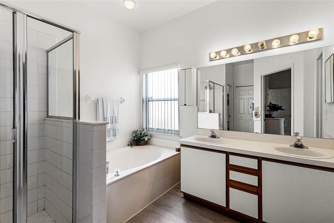
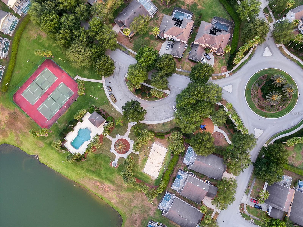
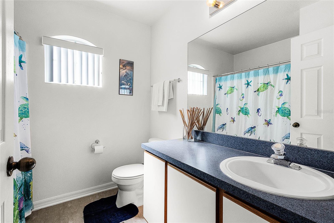
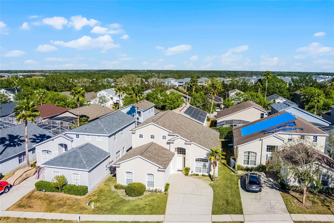
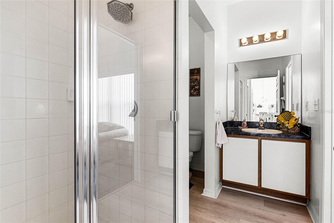
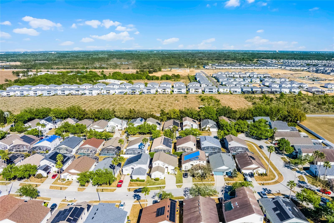
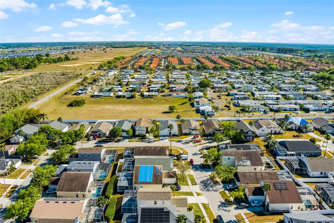
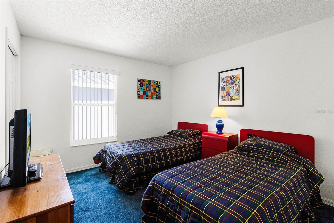
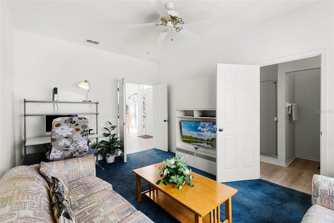
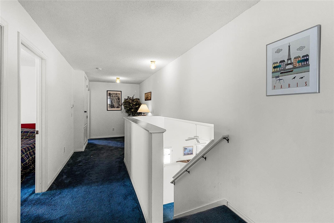
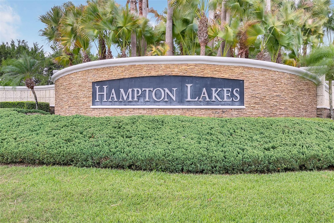

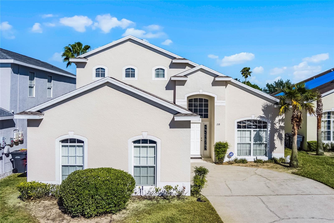
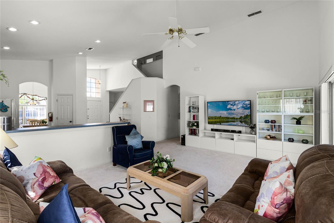
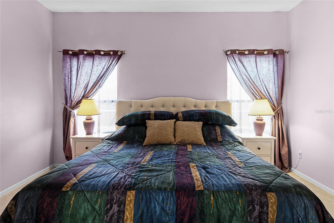
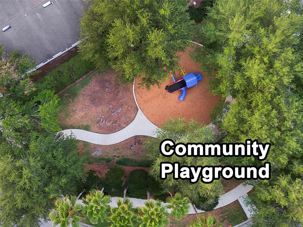
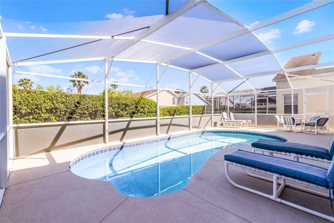
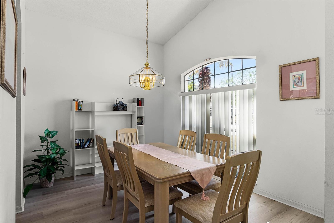
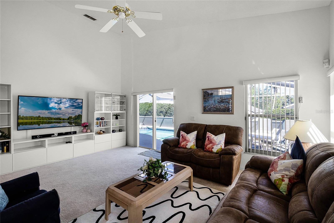
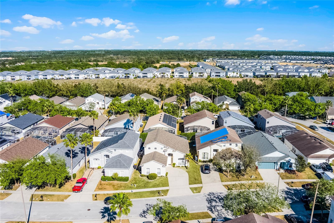
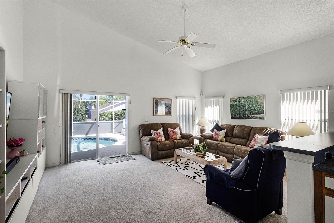
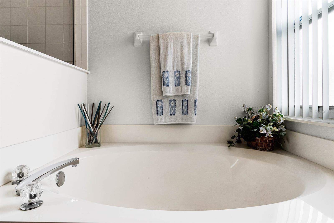
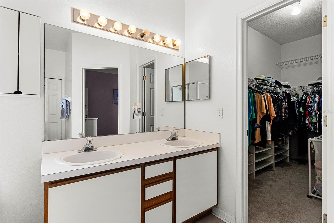
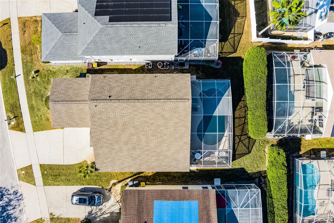
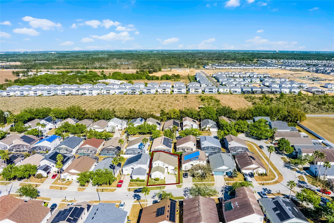
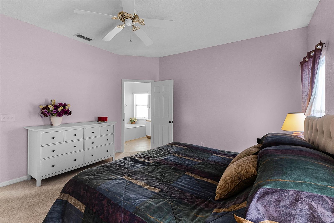
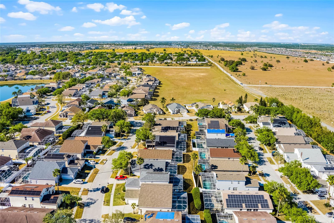
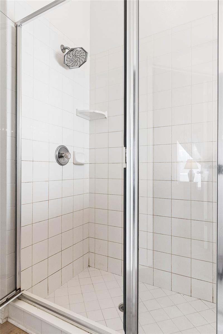
Active
218 CASTLEMAIN CIR
$425,000
Features:
Property Details
Remarks
One or more photo(s) has been virtually staged. Your Florida dream home is waiting for you. This beautifully maintained 4-bedroom, 3-bathroom + den is located in the desirable Hampton Estates community. The property is being sold fully furnished, making it an ideal short-term rental, second home, or full-time residence. The home has only ever been used as a second home & never rented! Step inside to discover an open floor plan featuring a formal dining room, a spacious great room, and an open-concept kitchen, perfect for entertaining. The split-bedroom layout offers privacy, with the primary suite and ensuite bathroom located downstairs, while three additional bedrooms and a full bath are upstairs. A versatile downstairs den includes a full ensuite bath, accessible from the den and the living area. Enjoy year-round outdoor living with a screened-in back porch and a heated inground swimming pool. Recent upgrades include a new pool heater (2023), a new pool liner and fresh paint (March 2025), and a new roof (2023). Additionally, new carpeting has been installed downstairs for added comfort. The community of Hampton Estates offers a park, playground, pool, and tennis courts. It is also close to all that central Florida has to offer: Disney World, SeaWorld, Universal Studios, shopping, restaurants, and more! Call today for a private showing!
Financial Considerations
Price:
$425,000
HOA Fee:
526.8
Tax Amount:
$3925.11
Price per SqFt:
$178.87
Tax Legal Description:
HAMPTON ESTATES PHASE 2 VILLAGE 3 PB 111 PGS 42 & 43 LOT 48
Exterior Features
Lot Size:
5654
Lot Features:
Landscaped, Sidewalk, Paved
Waterfront:
No
Parking Spaces:
N/A
Parking:
N/A
Roof:
Shingle
Pool:
Yes
Pool Features:
Heated, In Ground, Lighting, Screen Enclosure
Interior Features
Bedrooms:
4
Bathrooms:
3
Heating:
Electric
Cooling:
Central Air
Appliances:
Dishwasher, Dryer, Microwave, Range, Refrigerator, Washer
Furnished:
Yes
Floor:
Carpet, Laminate
Levels:
Two
Additional Features
Property Sub Type:
Single Family Residence
Style:
N/A
Year Built:
2001
Construction Type:
Block, Stucco
Garage Spaces:
Yes
Covered Spaces:
N/A
Direction Faces:
West
Pets Allowed:
Yes
Special Condition:
None
Additional Features:
Sliding Doors
Additional Features 2:
Please verify with the HOA.
Map
- Address218 CASTLEMAIN CIR
Featured Properties