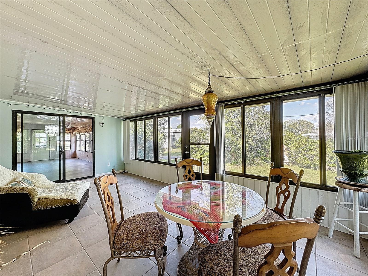
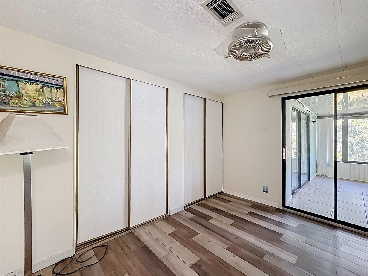
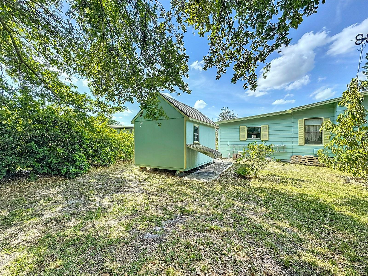
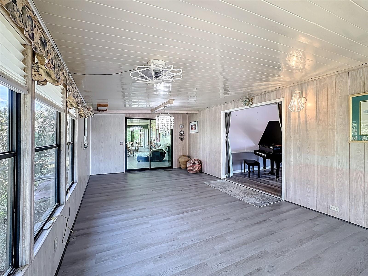
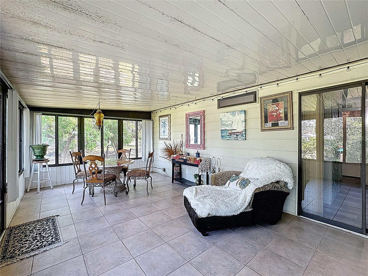
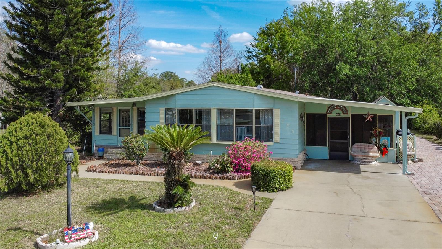
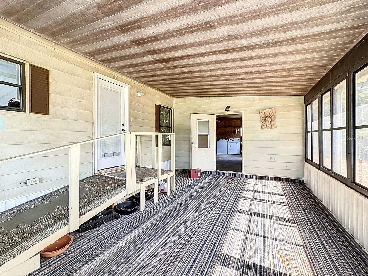
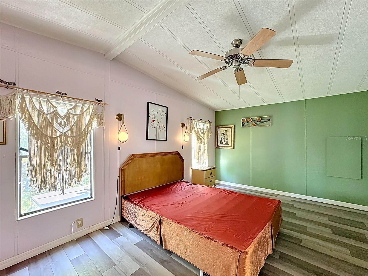
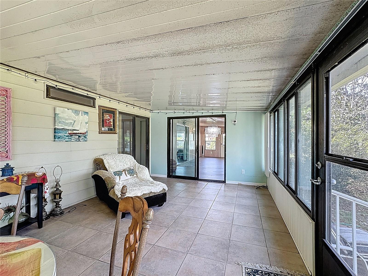
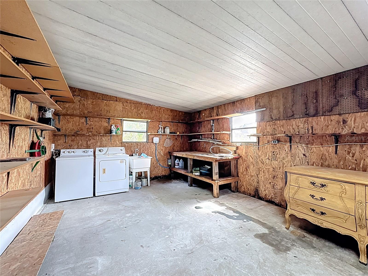
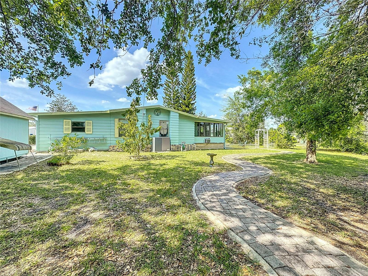
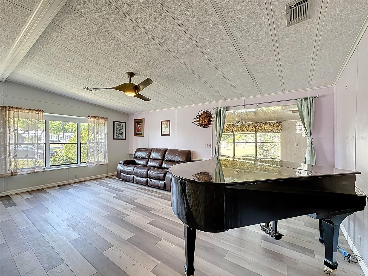
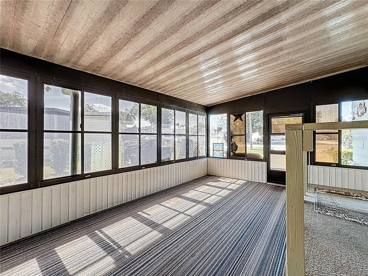
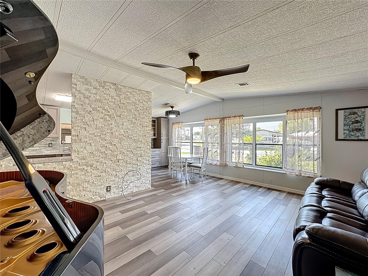
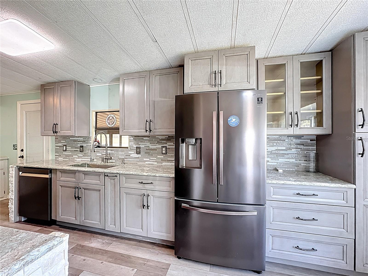
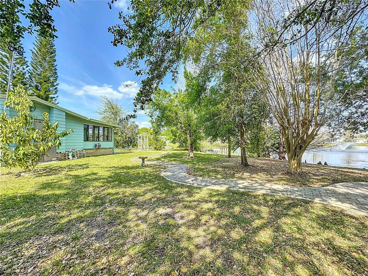
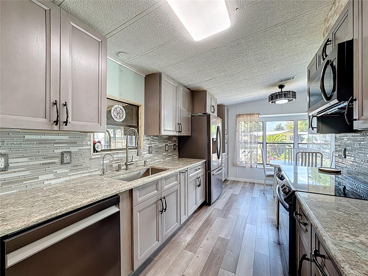
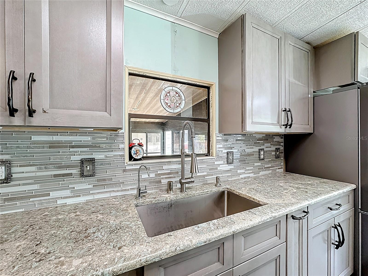
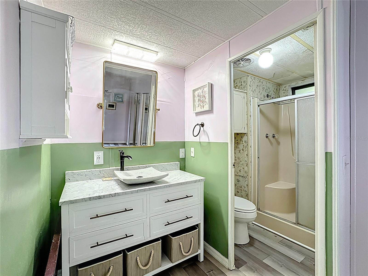
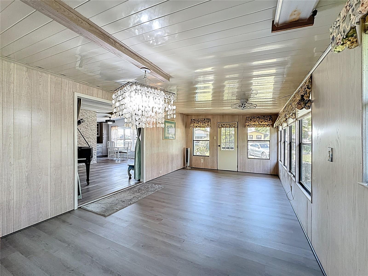
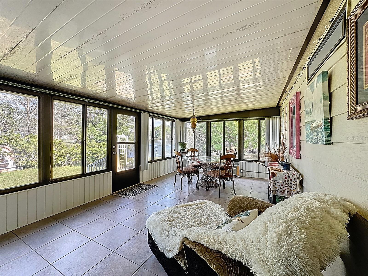
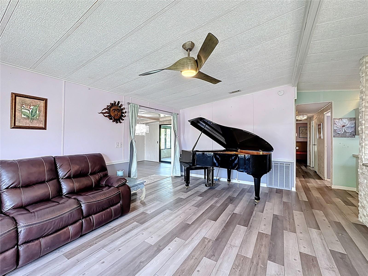
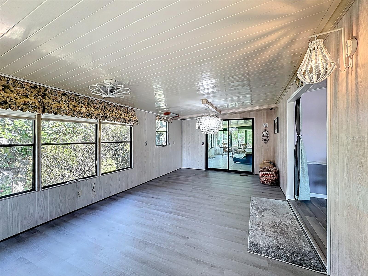
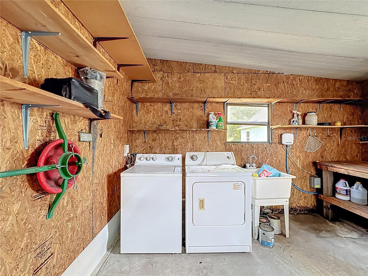
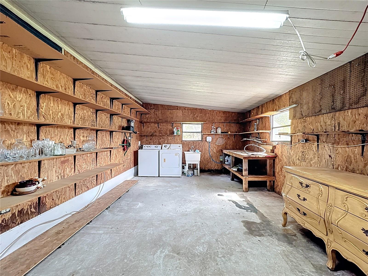
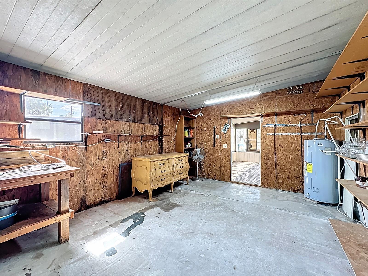
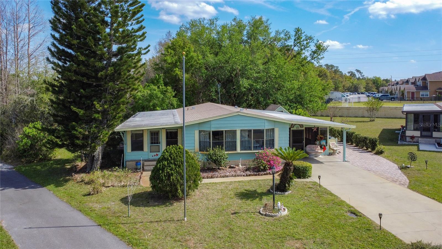
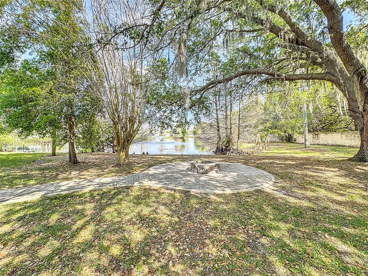
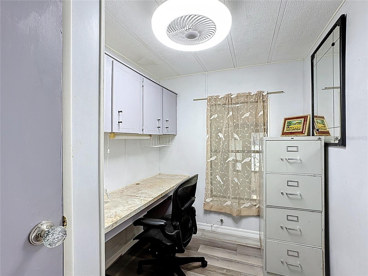
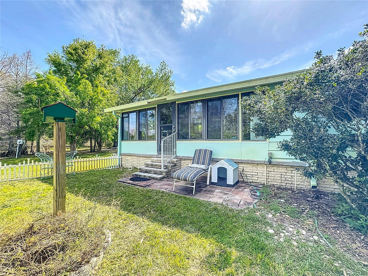
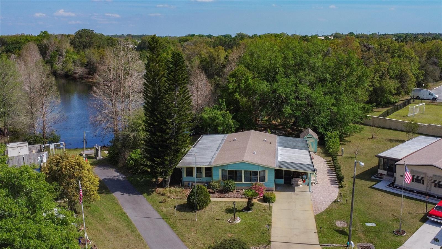
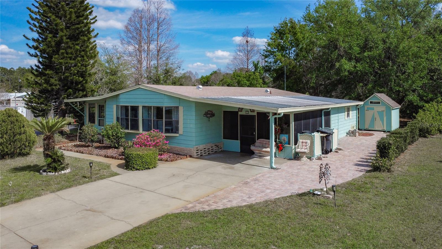
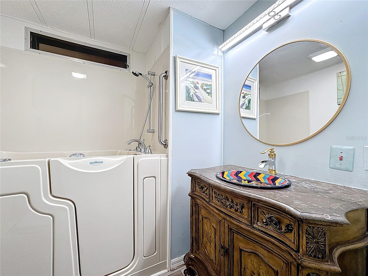
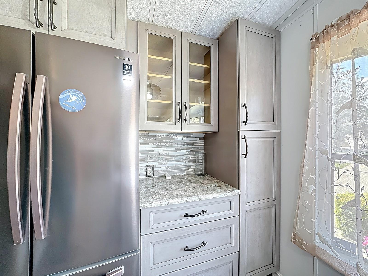
Active
426 TIVOLI PARK DR
$210,000
Features:
Property Details
Remarks
Welcome to this beautifully updated 2-bedroom, 2-bathroom home situated on an oversized lot in the highly sought-after Polo Park community. Boasting serene pond views, this home offers both comfort and style, making it the perfect retreat for those looking to enjoy peaceful living with modern amenities. Step inside to discover a spacious and well-designed layout. The home features a bright office space, ideal for remote work or extra storage. The upgraded kitchen is a chef’s dream, showcasing stunning granite countertops and sleek, modern flooring throughout. Enjoy cooking and entertaining in this open, airy space, complete with high-quality finishes and plenty of cabinet storage. Relax and unwind in the additional Florida room at the back of the home, offering tranquil views of the pond and bringing in plenty of natural light. Step outside to your private backyard oasis, which includes a built-in fire pit and a charming patio — perfect for gatherings or enjoying peaceful evenings outdoors. A handy shed provides additional storage space, while the extra living room offers ample space for relaxation or family time. Whether you're enjoying the scenic pond views, entertaining guests, or simply relaxing, this home has it all. Don't miss out on the opportunity to make this beautiful property your new home!
Financial Considerations
Price:
$210,000
HOA Fee:
180
Tax Amount:
$1779.22
Price per SqFt:
$168.27
Tax Legal Description:
POLO PARK PHASE 1-B PB 77 PGS 13 & 14 BLK 7 LOT 14
Exterior Features
Lot Size:
12206
Lot Features:
Oversized Lot
Waterfront:
Yes
Parking Spaces:
N/A
Parking:
Driveway, Oversized
Roof:
Shingle
Pool:
No
Pool Features:
N/A
Interior Features
Bedrooms:
2
Bathrooms:
2
Heating:
Central
Cooling:
Central Air
Appliances:
Cooktop, Dishwasher, Dryer, Microwave, Refrigerator, Washer
Furnished:
No
Floor:
Luxury Vinyl
Levels:
One
Additional Features
Property Sub Type:
Manufactured Home - Post 1977
Style:
N/A
Year Built:
1986
Construction Type:
Vinyl Siding
Garage Spaces:
No
Covered Spaces:
N/A
Direction Faces:
Northwest
Pets Allowed:
Yes
Special Condition:
None
Additional Features:
Other, Private Mailbox, Storage
Additional Features 2:
Please contact HOA manager for further requirements
Map
- Address426 TIVOLI PARK DR
Featured Properties