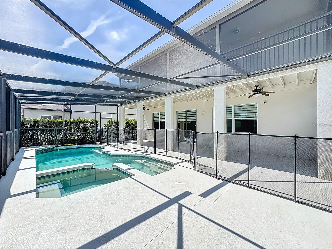
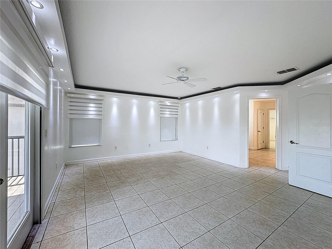

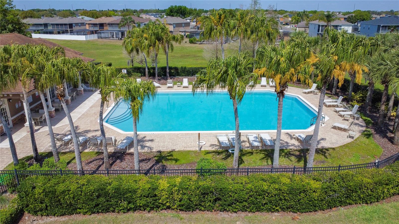

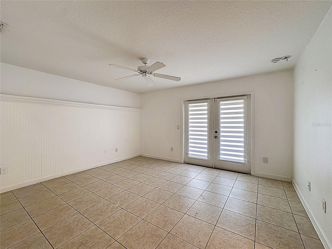
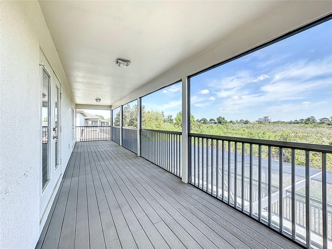
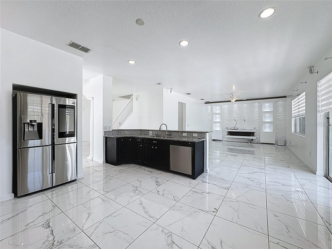
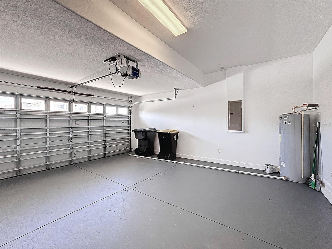
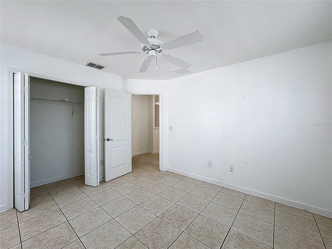
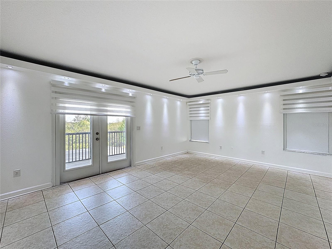
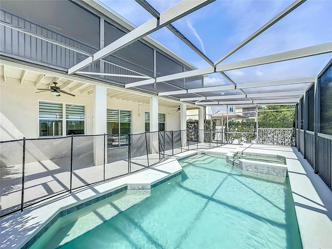
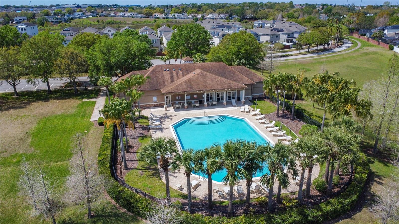
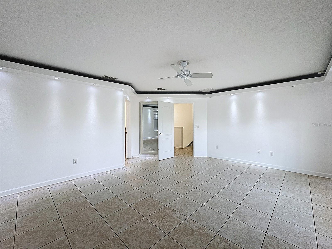

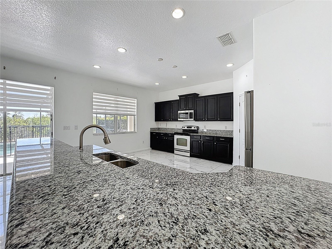
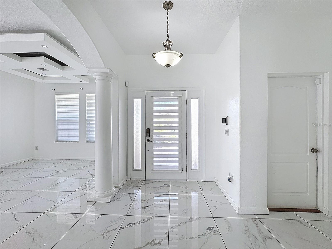
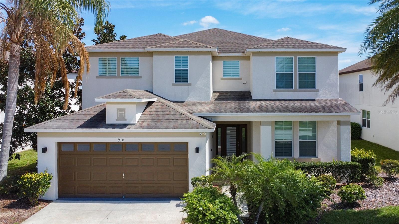
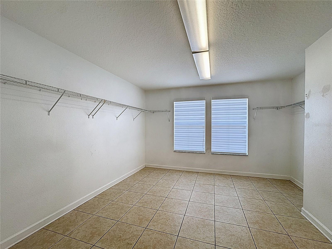
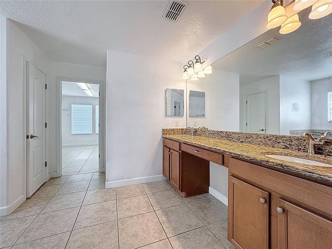
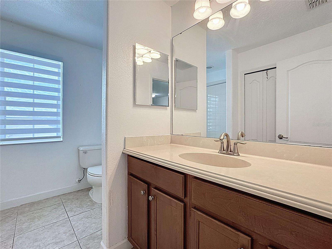
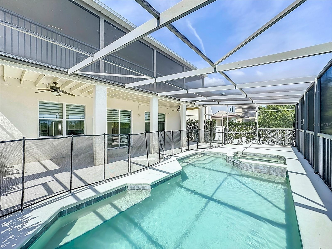
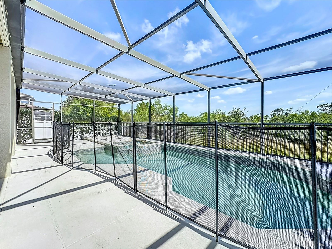

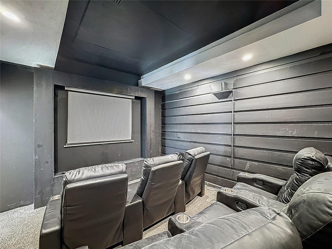
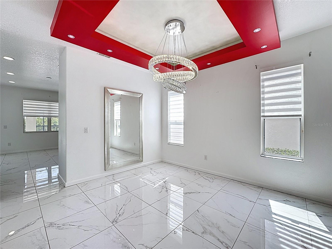
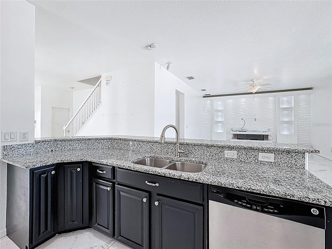
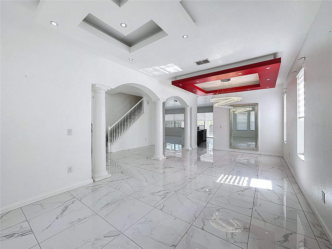
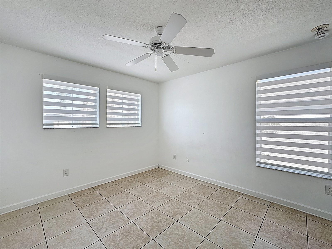
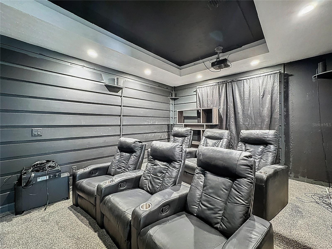
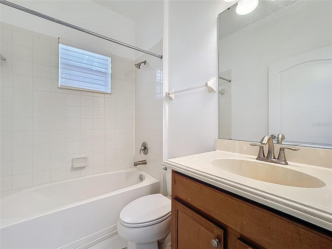
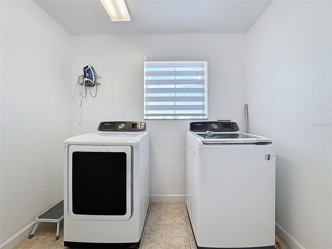
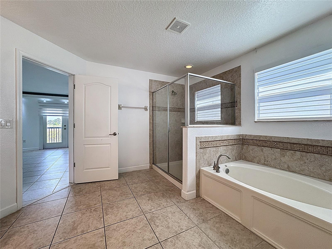
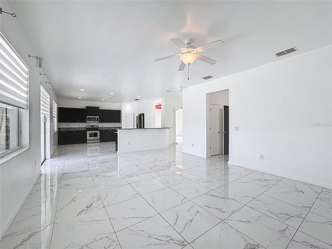
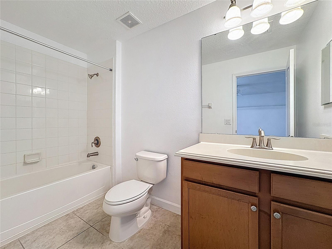
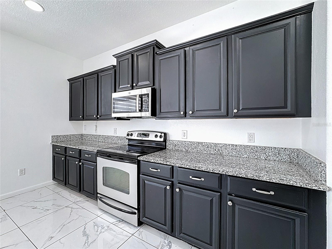
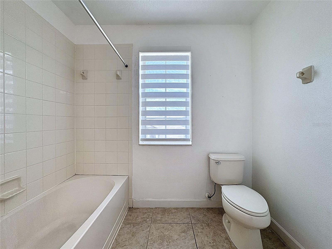
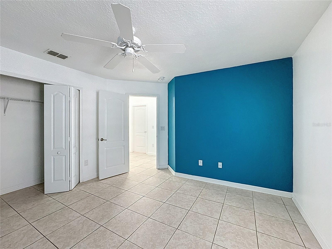
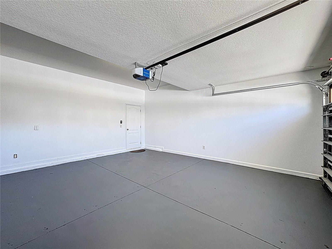
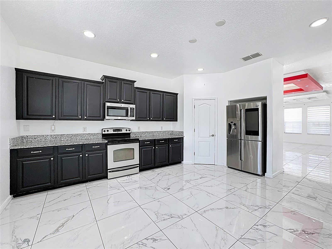
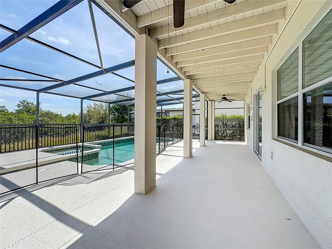
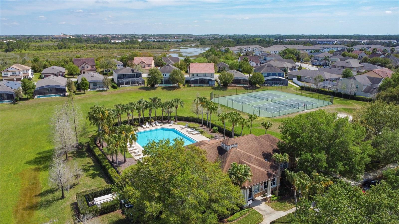
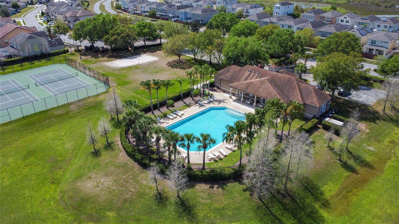
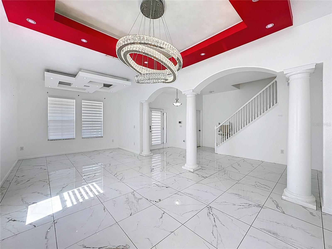
Active
910 SUFFOLK PL
$590,000
Features:
Property Details
Remarks
Conservation-Lot Home in The Shire at West Haven – Resort-Style Living Near Disney Welcome to this stunning 5-bedroom, 4-bathroom home in the gated community of The Shire at West Haven. Perfect for a primary residence, vacation home, or short—or long-term rental investment, it is situated on a beautiful conservation lot and offers both privacy and resort-style living. It is just minutes from Disney, Champions Gate, top-rated golf courses, shopping, and dining. Step inside and be greeted by a spacious living and dining area, perfect for entertaining. The tray ceilings in the living and dining areas are enhanced with bright, sparkling LED lighting, adding a modern and dynamic touch. A stunning modern glass chandelier in the dining area elevates the space elegantly. The family room is designed for comfort and style, featuring built-in Boss surround sound speakers, a custom wall panel with LED accent lighting, and a beautiful decorative electric fireplace, creating an inviting relaxing space. The living, kitchen, and family room areas are enhanced with large-format 24x24 porcelain tiles, adding a sleek and modern touch. Throughout the home, beautiful blinds, some powered by remote control, offer both elegance and convenience. One of the bedrooms has been converted into an incredible movie theater room, providing a top-tier entertainment experience. Upstairs, the owner’s suite is a true retreat, featuring a tray ceiling with LED lighting, powered blinds with blackout shades, and a private balcony overlooking the pool and serene conservation views. The en-suite bath offers a walk-in shower, a soaking tub, and an oversized walk-in closet, creating a perfect sanctuary. A junior suite with its own access to the balcony adds even more flexibility and comfort, along with two additional bedrooms, a full bathroom, and a conveniently located laundry room. For ease of access, a powered stairlift chair has been installed. The outdoor area is equally impressive, featuring a fully screened-in pool and heated spa with jets, where rainbow lighting adds an enchanting nighttime ambiance. The freshly painted pool deck and covered lanai provide the perfect space for outdoor dining and relaxation. A Smart Digital Touchscreen Samsung Refrigerator enhances the modern kitchen, while a new water heater and a 2019 A/C system ensure energy efficiency. Additionally, the home includes a power generator for added peace of mind; the new owner will need to install a gas tank to activate it. The garage has also been freshly painted, completing the extensive list of upgrades that make this home truly move-in ready. As part of The Shire at West Haven, homeowners enjoy a gated community with resort-style amenities, including a clubhouse, fitness center, pool, tennis courts, and more. The HOA provides basic cable, internet, lawn care, and gated access, ensuring a low-maintenance lifestyle with premium conveniences. Don’t miss the opportunity to own this exceptional property!
Financial Considerations
Price:
$590,000
HOA Fee:
892
Tax Amount:
$7117.37
Price per SqFt:
$179.93
Tax Legal Description:
SHIRE AT WEST HAVEN PHASE TWO PB 151 PG 35-36 LOT 136
Exterior Features
Lot Size:
7131
Lot Features:
Conservation Area
Waterfront:
No
Parking Spaces:
N/A
Parking:
N/A
Roof:
Shingle
Pool:
Yes
Pool Features:
Child Safety Fence, Deck, Heated, In Ground, Screen Enclosure
Interior Features
Bedrooms:
5
Bathrooms:
4
Heating:
Central, Electric
Cooling:
Central Air
Appliances:
Dishwasher, Disposal, Dryer, Electric Water Heater, Microwave, Range, Refrigerator, Washer
Furnished:
Yes
Floor:
Ceramic Tile, Tile
Levels:
Two
Additional Features
Property Sub Type:
Single Family Residence
Style:
N/A
Year Built:
2011
Construction Type:
Block, Stucco, Wood Frame
Garage Spaces:
Yes
Covered Spaces:
N/A
Direction Faces:
West
Pets Allowed:
No
Special Condition:
None
Additional Features:
Balcony, French Doors, Irrigation System, Sliding Doors
Additional Features 2:
Verify with HOA.
Map
- Address910 SUFFOLK PL
Featured Properties