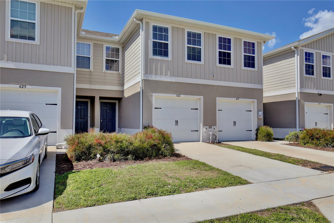
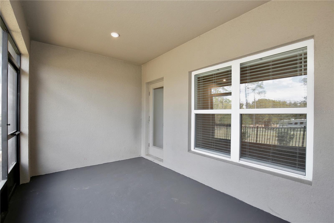
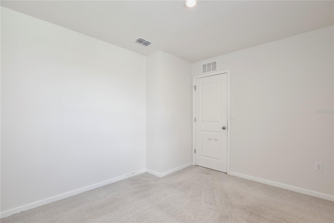
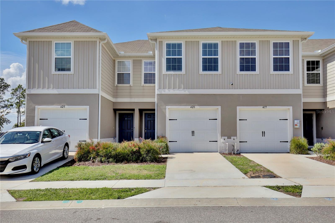
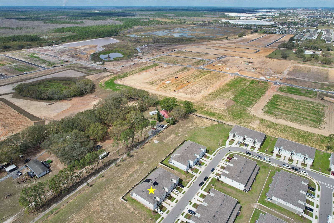
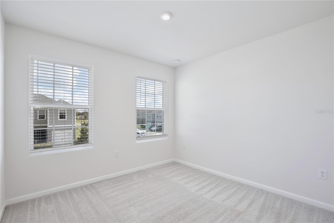
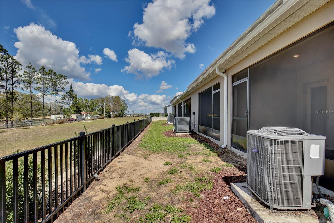
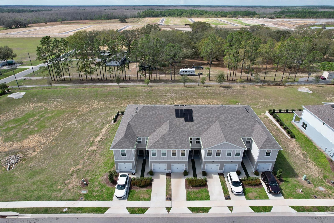
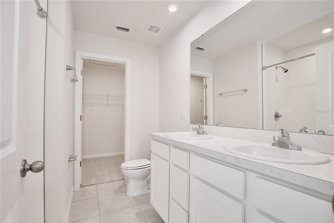
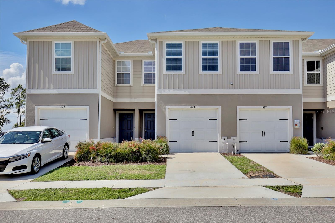
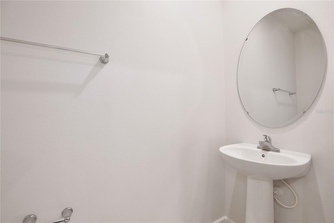
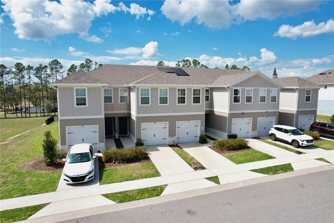
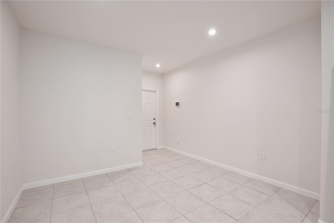
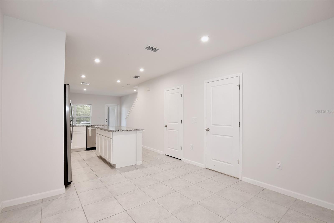
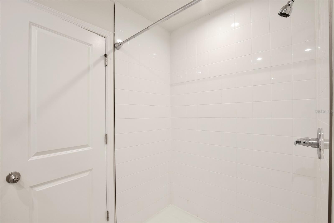
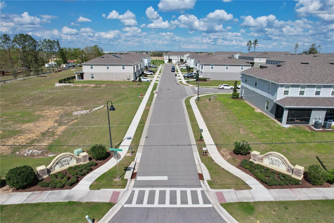
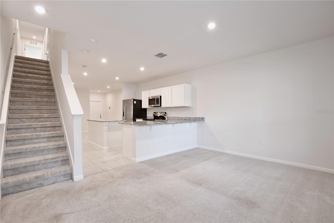
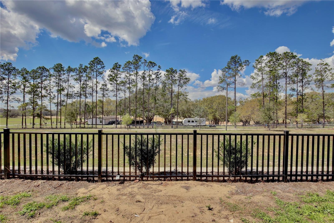
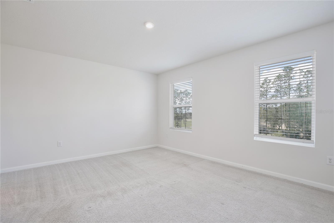
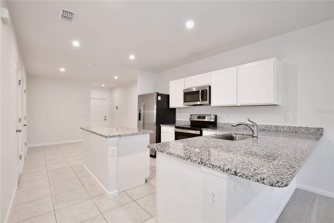
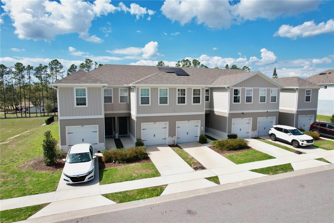
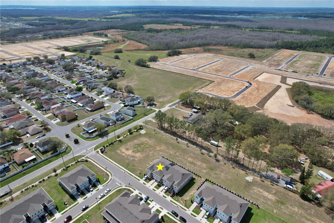
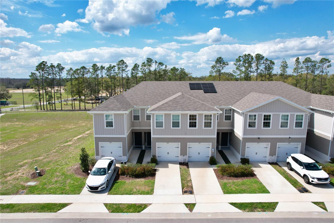
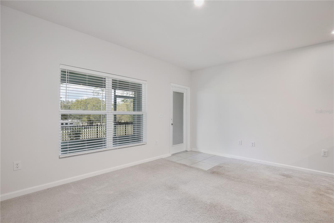
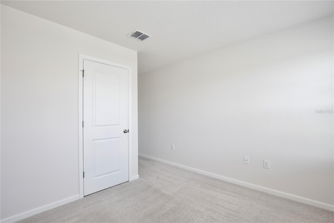
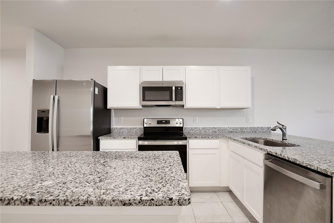
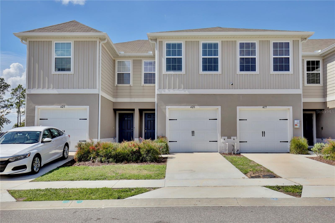
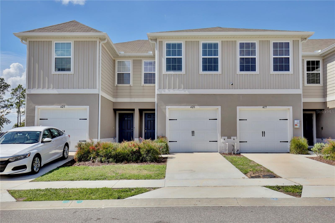
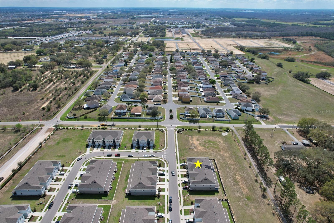
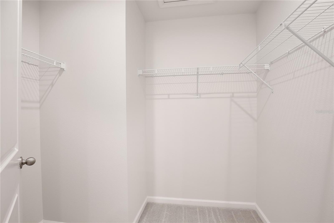
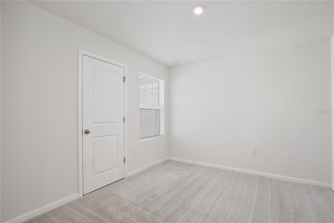
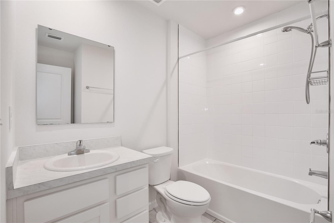
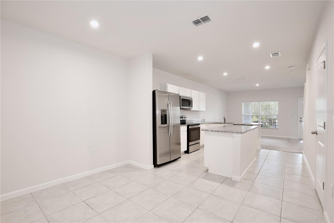
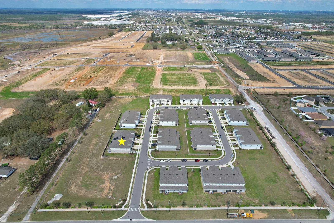
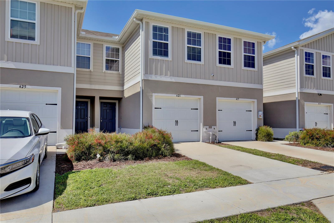
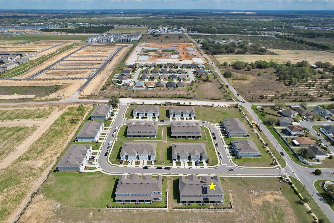
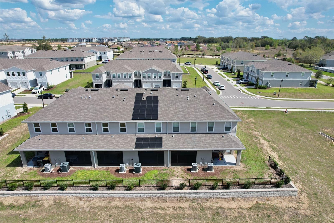
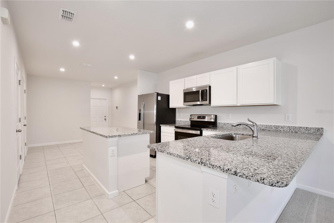
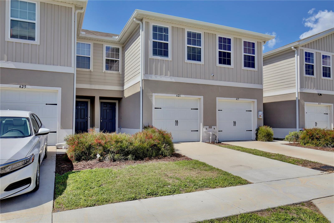
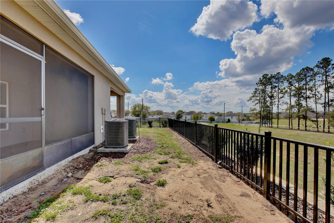
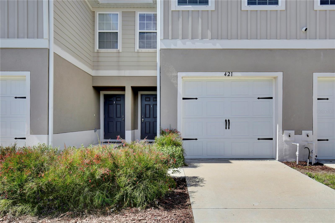
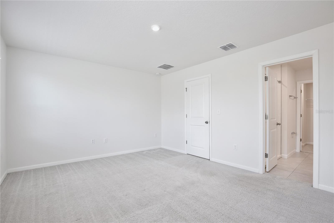
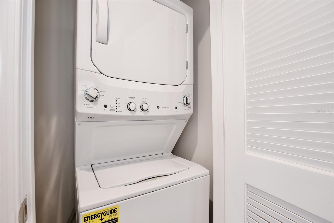
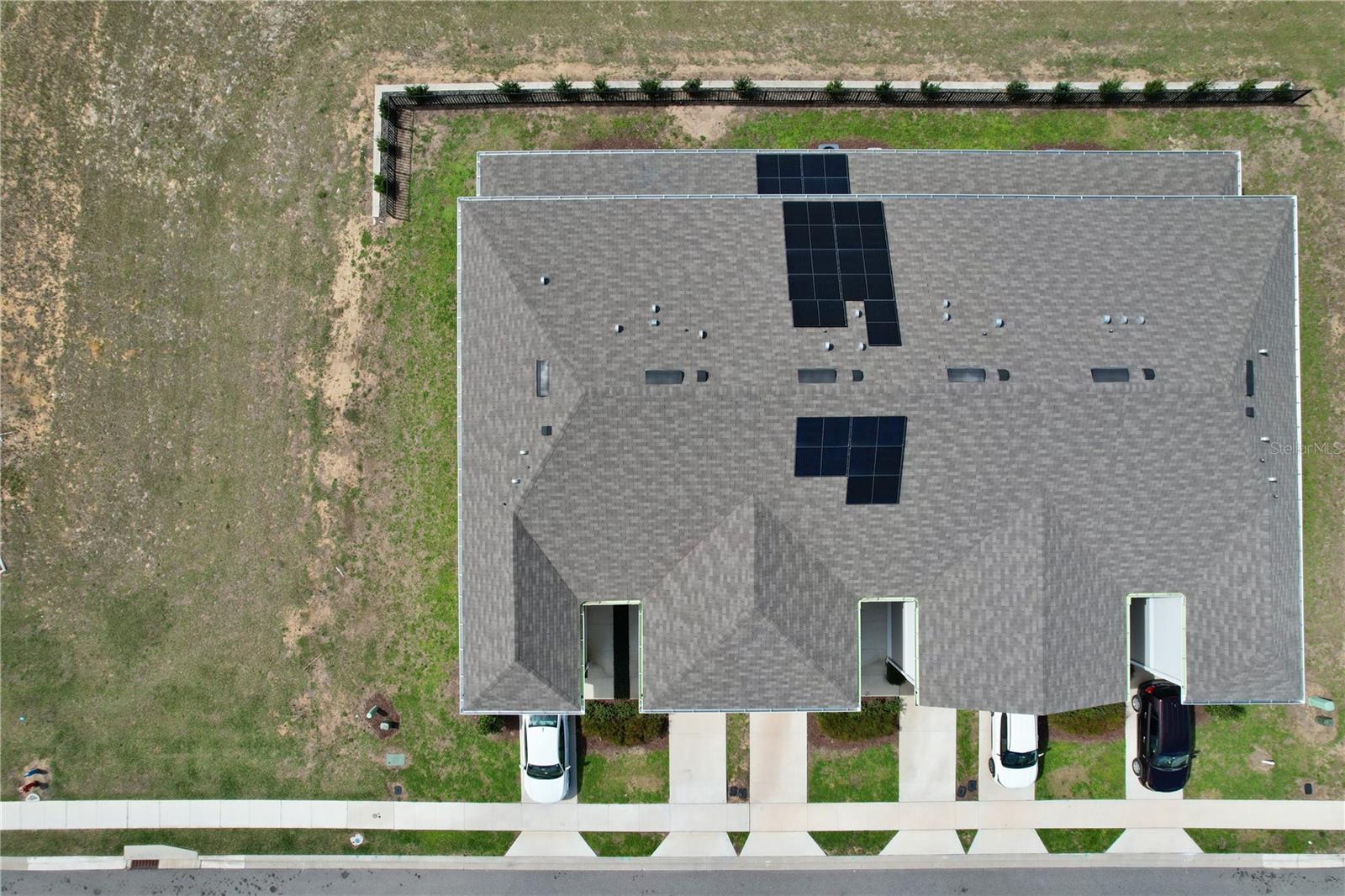
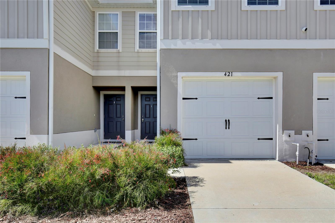
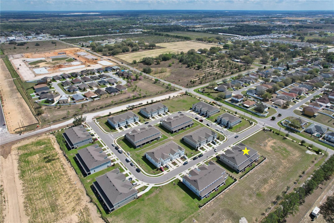
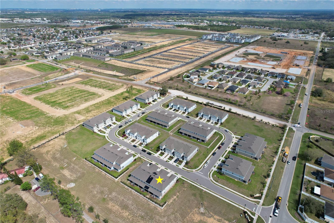
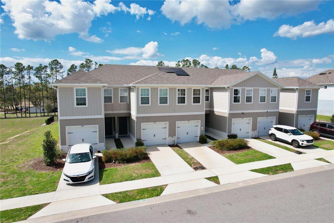
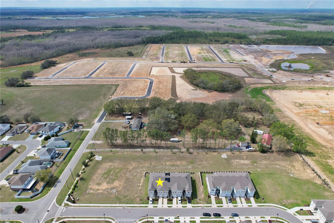
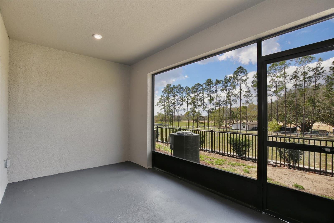
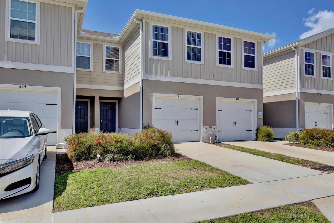
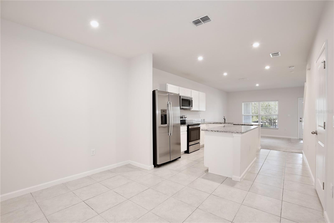
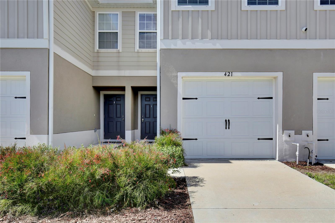
Active
421 SEDGEWICK DR
$290,000
Features:
Property Details
Remarks
Welcome to your dream townhouse nestled in the charming Magnolia Grove community, an idyllic blend of comfort and style that's perfect for everyone from first time homebuyers to savvy investors alike! This delightful residence features a one car garage and a light and bright floor plan bathed in neutral colors, creating a canvas for your personal touch. Upon entering, the inviting foyer ushers you into a dining area that seamlessly transitions to the heart of the home, the kitchen. Tile floors adorn both the dining room and kitchen, enhancing the clean, modern vibe while also providing convenience for guests with access to a half bath. The kitchen is a chef's dream featuring sleek stainless steel appliances, chic shaker cabinets, lustrous granite countertops, a central island for meal prep, and bar top seating for casual dining. The adjacent living room is the perfect space to unwind and offers access to the enclosed patio, an ideal spot for savoring your morning coffee or hosting a weekend BBQ. Upstairs, the serene primary suite awaits, a generously sized sanctuary with a luxurious en suite bath equipped with dual vanities, a beautifully tiled shower, and a spacious walk in closet. Two additional bright and inviting guest bedrooms welcome family and friends, complemented by a full guest bath with a tub/shower combo. Outdoors, enjoy a fenced backyard overlooking a grassy area framed by towering trees. Located with quick access to highway 27 and I-4, your new home is minutes from world famous attractions like Walt Disney World and Legoland. You’ll also be close by AdventHealth, Publix, shopping at Target and HomeGoods, and a plethora of dining options. Experience this home virtually through the 3D tour and take the next step to make it yours by scheduling a showing today.
Financial Considerations
Price:
$290,000
HOA Fee:
470
Tax Amount:
$3724.5
Price per SqFt:
$201.11
Tax Legal Description:
SEDGEWICK TRAILS PB 182 PG 2-3 LOT 51
Exterior Features
Lot Size:
1599
Lot Features:
In County, Near Public Transit, Sidewalk, Paved
Waterfront:
No
Parking Spaces:
N/A
Parking:
Driveway
Roof:
Shingle
Pool:
No
Pool Features:
N/A
Interior Features
Bedrooms:
3
Bathrooms:
3
Heating:
Central
Cooling:
Central Air
Appliances:
Dishwasher, Disposal, Dryer, Microwave, Range, Refrigerator, Washer
Furnished:
No
Floor:
Carpet, Ceramic Tile
Levels:
Two
Additional Features
Property Sub Type:
Townhouse
Style:
N/A
Year Built:
2022
Construction Type:
Block, Stucco
Garage Spaces:
Yes
Covered Spaces:
N/A
Direction Faces:
East
Pets Allowed:
Yes
Special Condition:
None
Additional Features:
Lighting, Sidewalk, Sliding Doors
Additional Features 2:
Buyer's responsibility to confirm all information is accurate with the HOA.
Map
- Address421 SEDGEWICK DR
Featured Properties