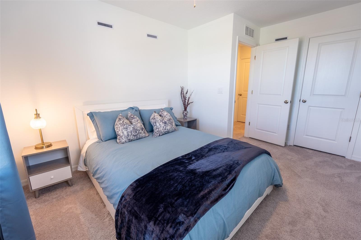


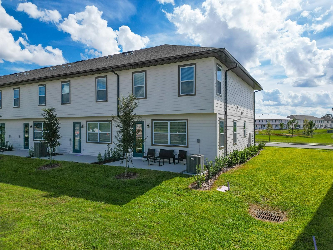
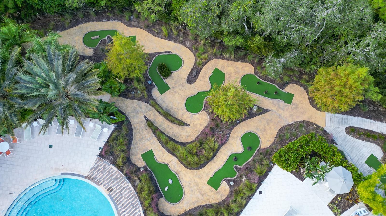


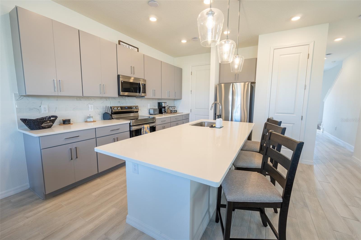
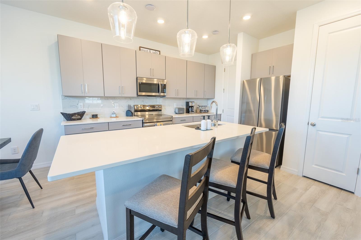
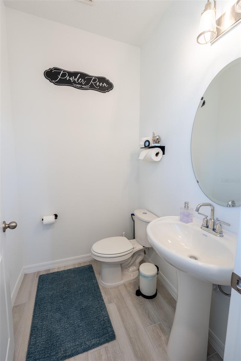
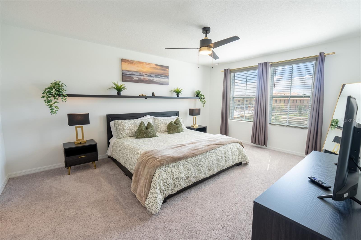

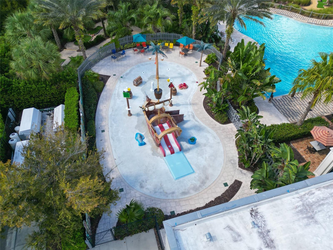
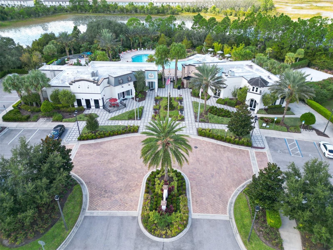


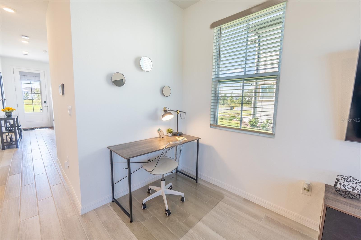

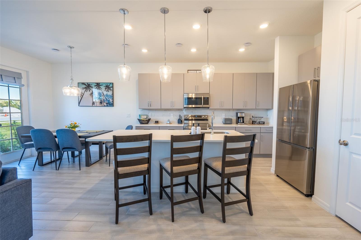
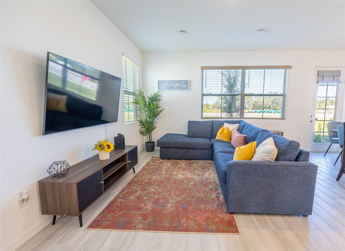
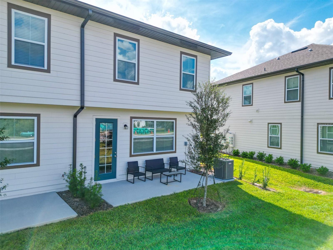


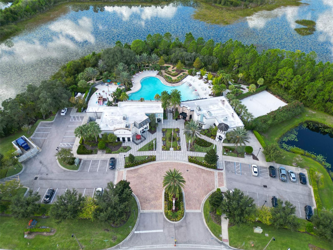

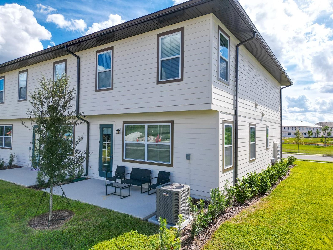
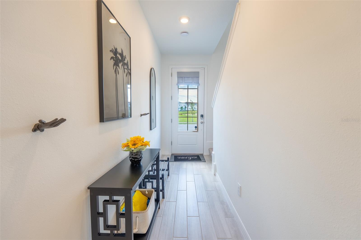
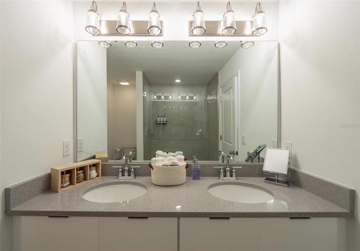
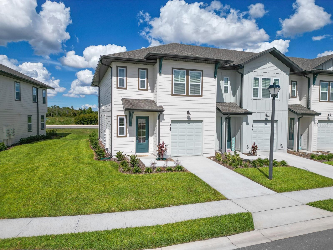
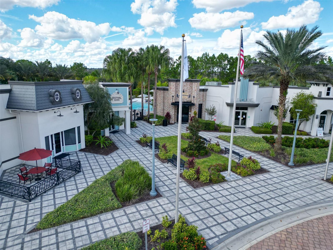
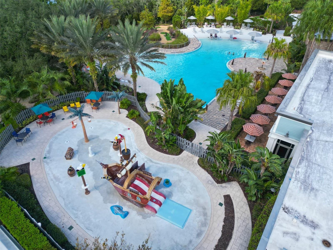


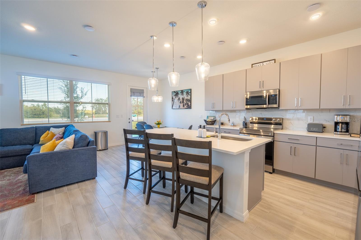


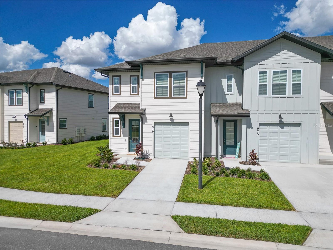

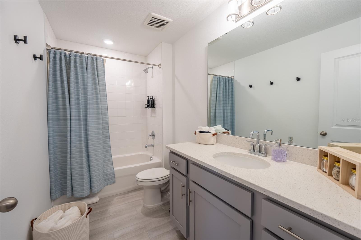



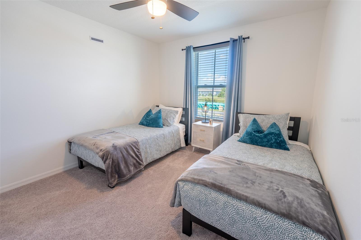

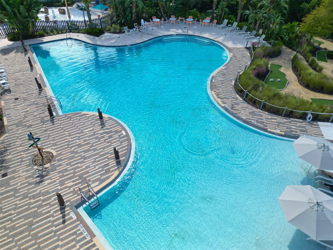

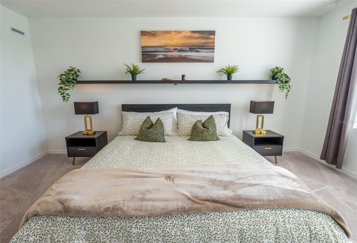
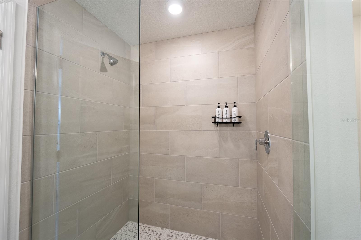

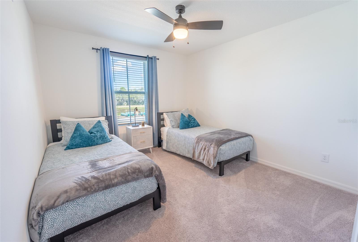
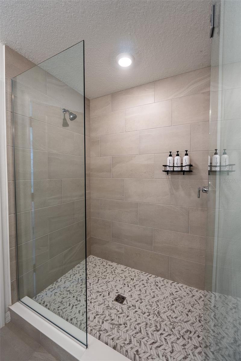
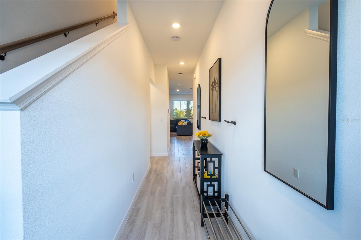

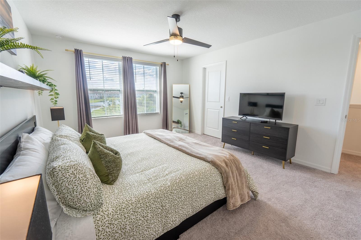
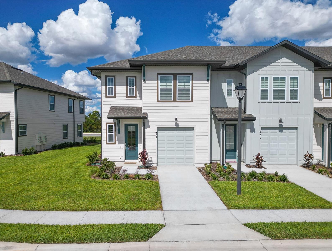
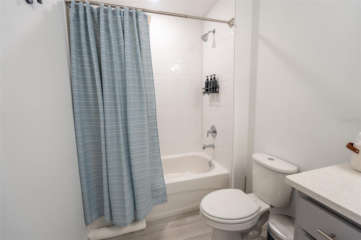
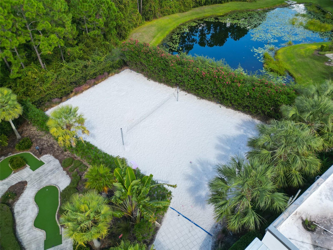


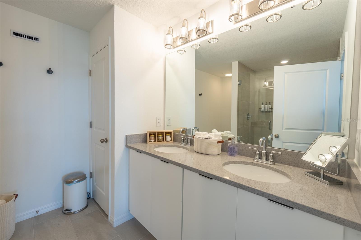
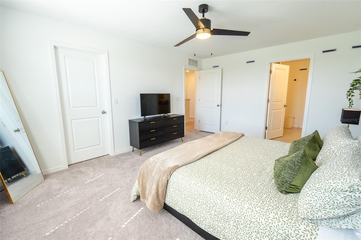
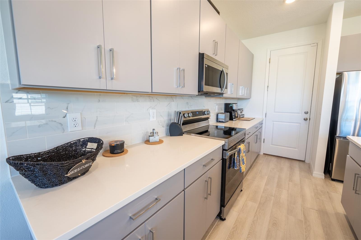

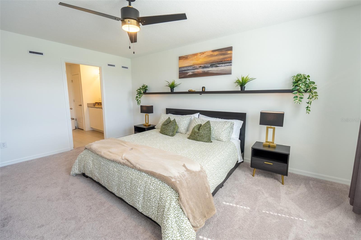
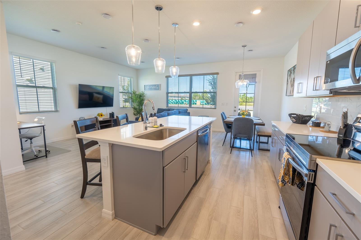
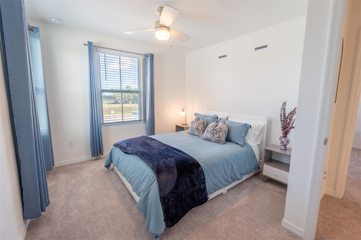
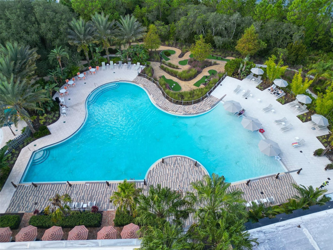
Active
929 CONCH RD
$397,000
Features:
Property Details
Remarks
Discover this charming Ashton Woods townhome at 929 Conch Rd in the charming Davenport, FL! As you enter, you'll be welcomed by an expansive foyer that seamlessly leads into the open kitchen and family room, creating the ideal space for entertaining. When it's time to relax after a busy day, retreat upstairs to find three bedrooms and two bathrooms, perfectly situated away from the hustle and bustle of the main floor. With 1,653 square feet of living space, this home boasts stunning water views from every angle, making it a peaceful sanctuary for you and your guests. You'll be impressed by the thoughtfully designed features throughout, including wood plank tile flooring on the first floor, stainless steel kitchen appliances, quartz countertops in both the kitchen and bathrooms, energy-efficient Low-E vinyl windows, R-30 ceiling insulation, and LED lighting throughout. This property is part of The Enclaves at Festival, granting access to a wealth of resort-style amenities such as a community pool, mini-golf, water park, fitness center, and a beach volleyball court! Ideally located for those wanting to be near Champions Gate and Disney, you’ll also enjoy a variety of shopping options, diverse dining experiences, golfing, and convenient highway access. Plus, all appliances are included, along with smart home features, making your move-in process a breeze. With an enticing opportunity to embrace the best of townhome living in a fantastic location, the Southport floor plan is sure to impress! Reach out today for more information and to arrange your personal tour!
Financial Considerations
Price:
$397,000
HOA Fee:
979.38
Tax Amount:
$4700
Price per SqFt:
$240.17
Tax Legal Description:
FESTIVAL PHASE 5 PB 187 PG 49-56 LOT 15
Exterior Features
Lot Size:
2853
Lot Features:
N/A
Waterfront:
No
Parking Spaces:
N/A
Parking:
N/A
Roof:
Shingle
Pool:
No
Pool Features:
N/A
Interior Features
Bedrooms:
3
Bathrooms:
3
Heating:
Central
Cooling:
Central Air
Appliances:
Dishwasher, Disposal, Dryer, Electric Water Heater
Furnished:
No
Floor:
Carpet, Tile
Levels:
Two
Additional Features
Property Sub Type:
Townhouse
Style:
N/A
Year Built:
2023
Construction Type:
Block, Stucco, Frame
Garage Spaces:
Yes
Covered Spaces:
N/A
Direction Faces:
East
Pets Allowed:
Yes
Special Condition:
None
Additional Features:
Irrigation System, Sidewalk
Additional Features 2:
Buyer to confirm leasing information with HOA. If unit is rented, HOA requires a copy of the lease.
Map
- Address929 CONCH RD
Featured Properties