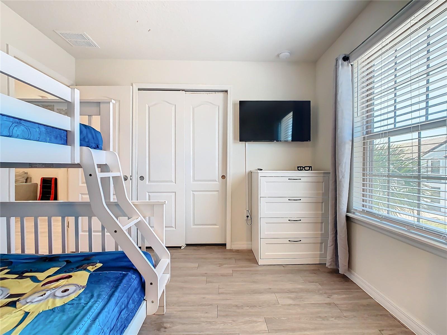
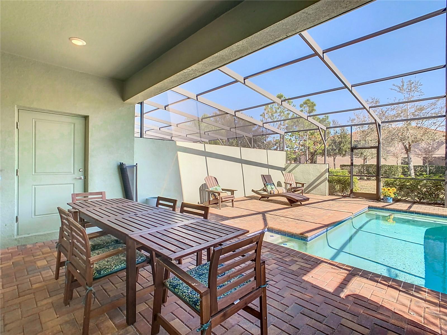
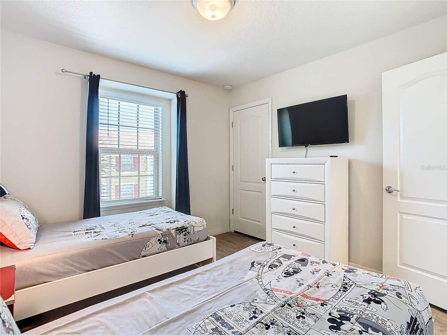
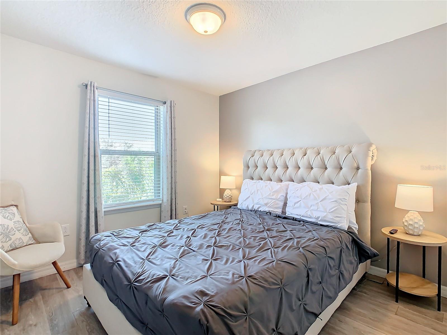
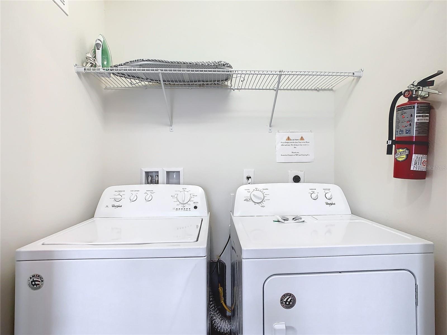
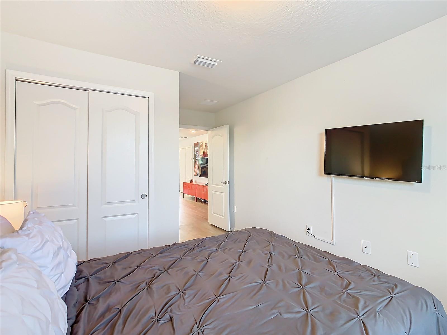

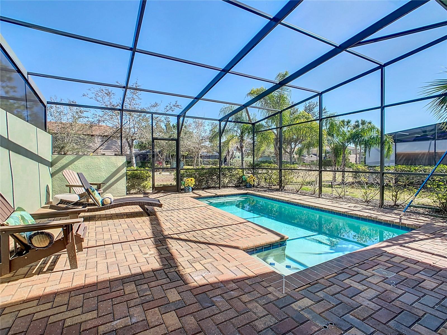
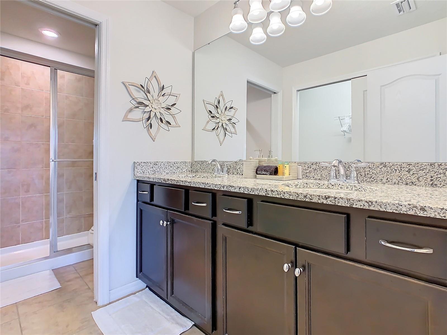

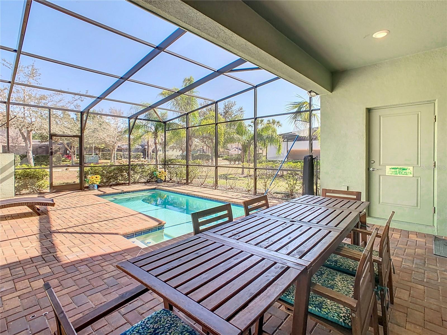
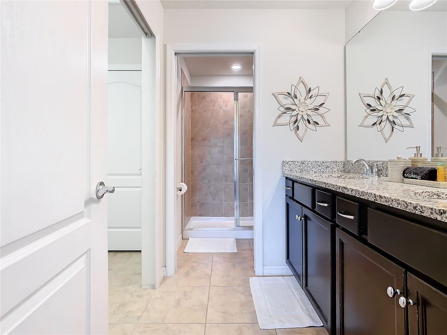

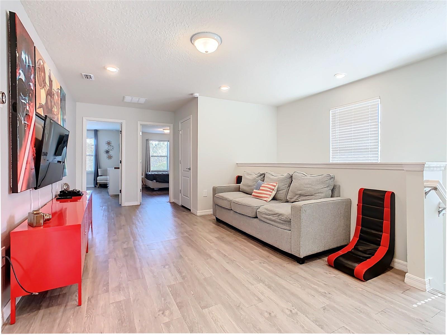
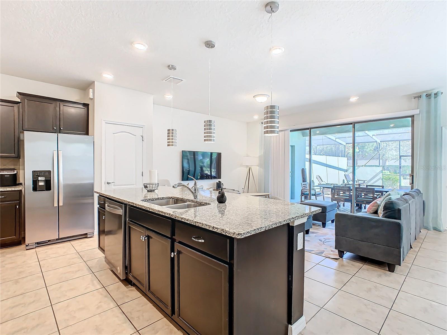
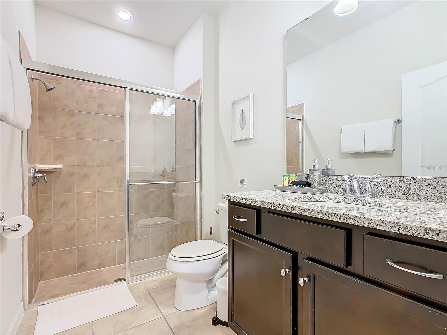
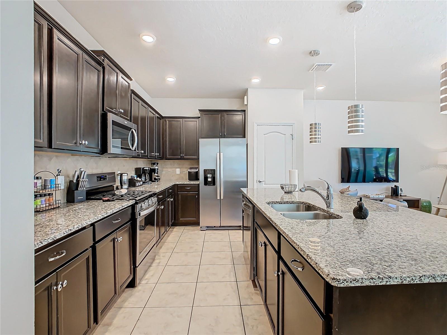
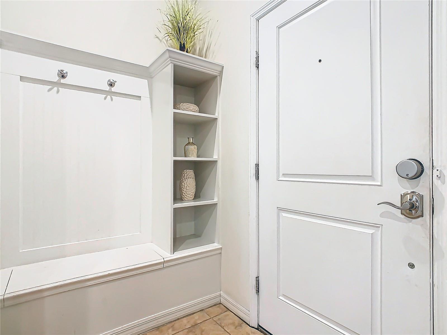
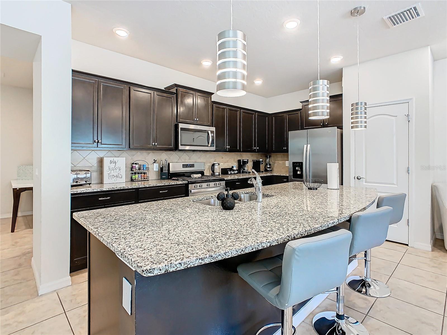

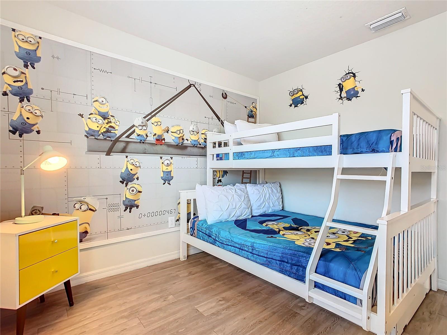
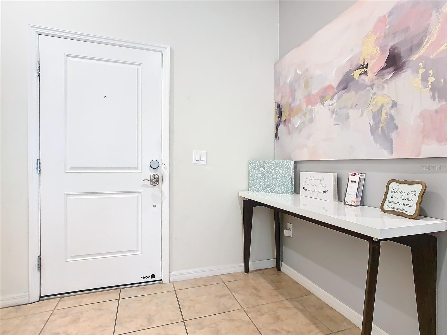
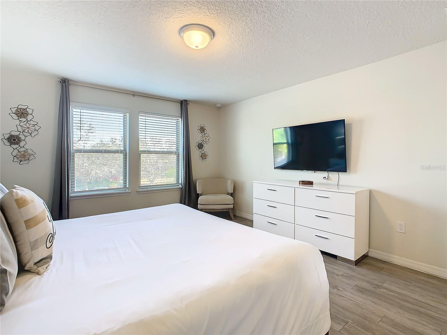
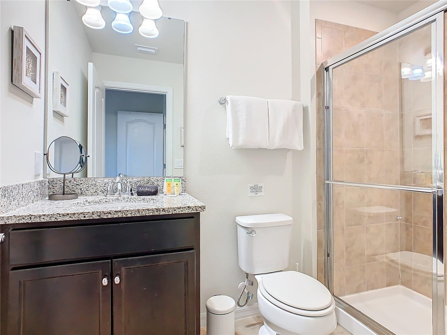
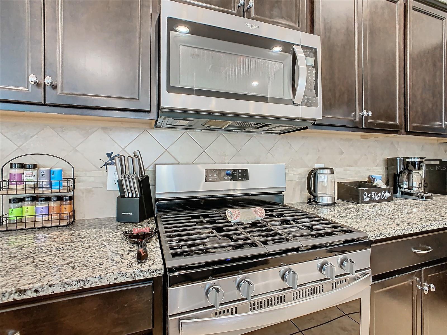
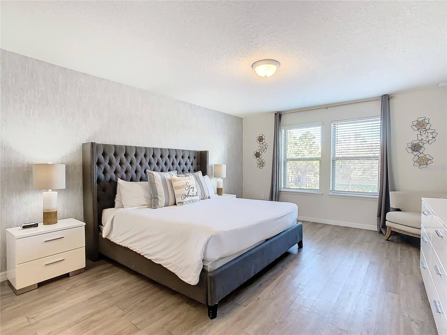
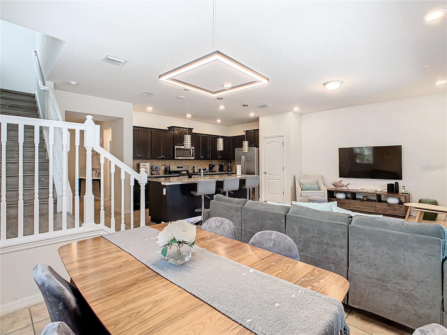
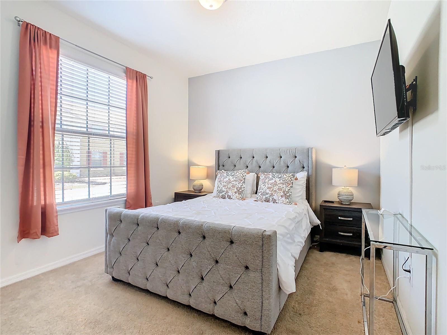
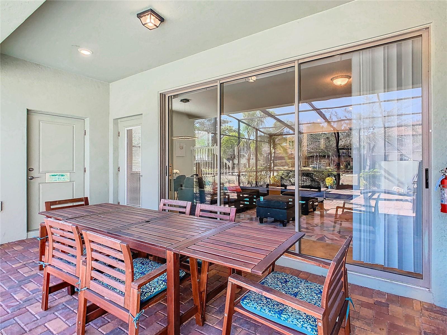
Active
4594 TERRASONESTA DR
$489,000
Features:
Property Details
Remarks
Your Dream Vacation Retreat Awaits! Discover the ultimate family getaway in this stunning end-unit townhome, thoughtfully crafted by Pulte—an exceptional opportunity to own a luxurious vacation home or a lucrative short-term rental. With 5 spacious bedrooms and 4.5 elegant bathrooms, this home offers the perfect blend of comfort, fun, and convenience for memorable family escapes or passive income. Step inside to a bright, open-concept living space that seamlessly combines the family room, chef’s kitchen, and dining area—ideal for entertaining guests or unwinding after a day of adventure. Large sliding glass doors open to your private screened-in lanai, where a sparkling pool invites you to relax under the sun or enjoy peaceful evenings under the stars. The upstairs features a whimsical Minion-themed bunk room—sure to delight kids and add a touch of fun to your stay—and a versatile loft/gaming area, perfect for family games or a quiet retreat. Four additional beautifully appointed bedrooms provide ample space for family and friends to relax in comfort. Located within a vibrant community renowned for its resort-style amenities, you’ll have access to a lazy river, resort pool, fitness center, tennis courts, and more—offering endless entertainment for your guests or family members. Plus, with fully maintained landscaping, cable, and daily valet garbage pickup, your focus can remain on creating unforgettable experiences rather than upkeep. Just a short drive from the magic of Disney, this property is an excellent investment for short-term rentals or a second home where you can escape to paradise whenever you desire. Whether you’re seeking a family-friendly vacation spot or a smart investment, this home delivers on both. Don’t miss your chance to own a piece of paradise—schedule your visit today and see why this townhome is the perfect place to create lifelong memories or generate passive income!
Financial Considerations
Price:
$489,000
HOA Fee:
1405.33
Tax Amount:
$9214.74
Price per SqFt:
$235.55
Tax Legal Description:
***DEED APPEARS IN ERROR*** OAKMONT TOWNHOMES PHASE 2R PB 165 PGS 42-43 LOT 83
Exterior Features
Lot Size:
4382
Lot Features:
N/A
Waterfront:
No
Parking Spaces:
N/A
Parking:
N/A
Roof:
Shingle
Pool:
Yes
Pool Features:
Heated, In Ground
Interior Features
Bedrooms:
5
Bathrooms:
5
Heating:
Central
Cooling:
Central Air
Appliances:
Dishwasher, Disposal, Dryer, Electric Water Heater, Microwave, Range, Refrigerator, Washer
Furnished:
Yes
Floor:
Carpet, Ceramic Tile, Luxury Vinyl
Levels:
Two
Additional Features
Property Sub Type:
Townhouse
Style:
N/A
Year Built:
2019
Construction Type:
Block, Stucco, Frame
Garage Spaces:
No
Covered Spaces:
N/A
Direction Faces:
West
Pets Allowed:
Yes
Special Condition:
None
Additional Features:
Sidewalk, Sliding Doors
Additional Features 2:
See HOA Docs
Map
- Address4594 TERRASONESTA DR
Featured Properties