




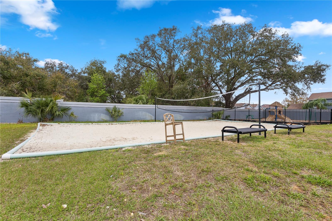

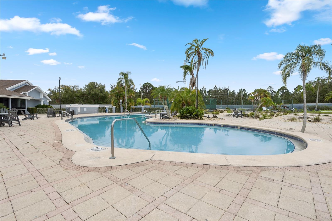


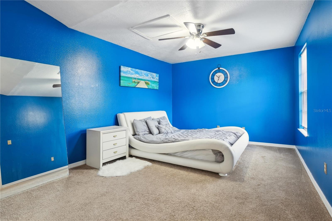



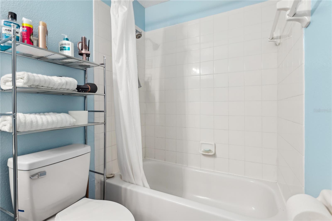
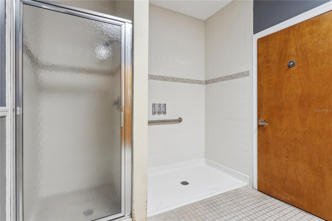
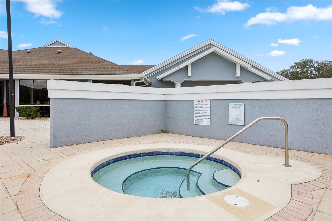

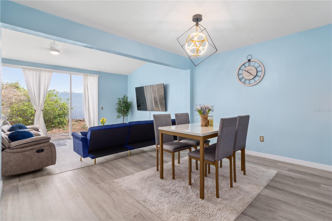
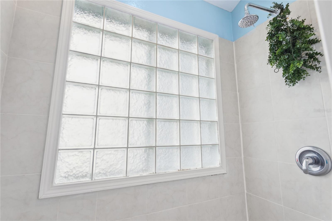


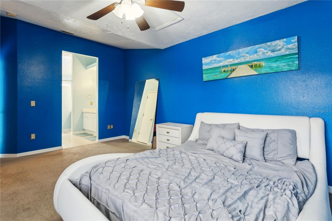



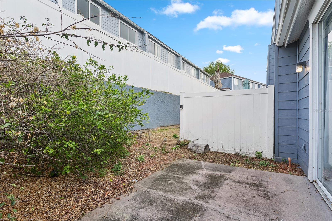
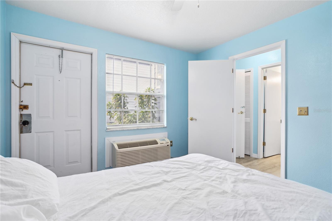

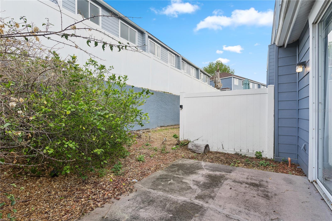
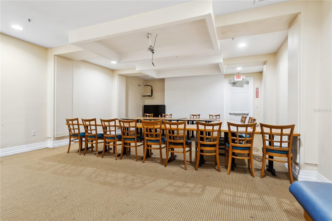


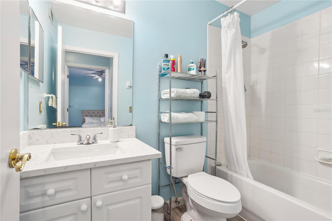



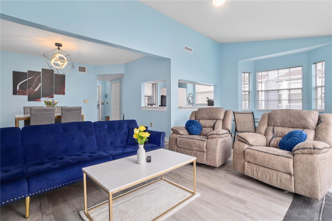
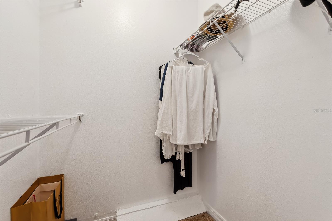
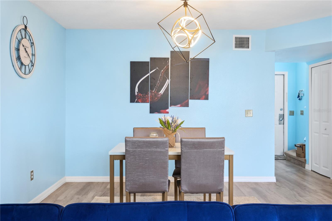
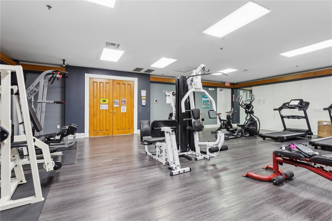

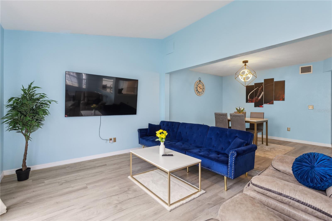
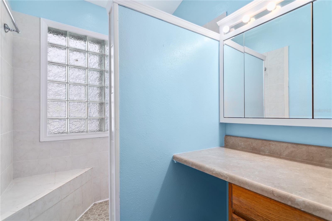
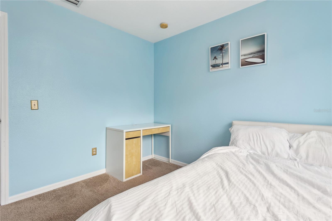

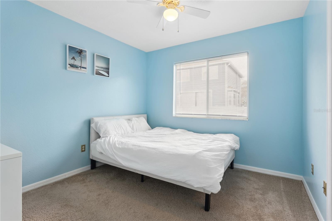

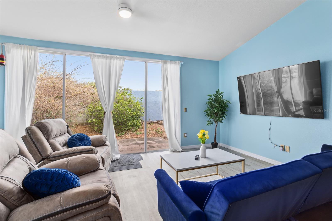
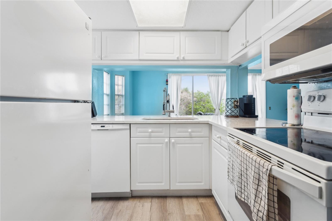
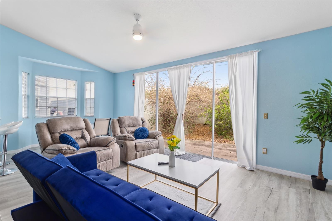


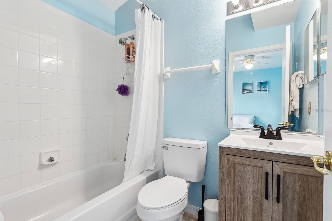
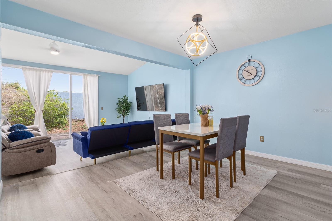
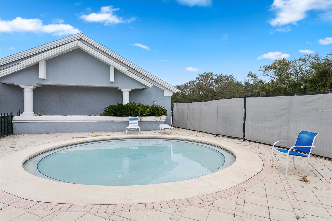
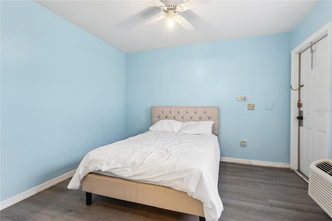
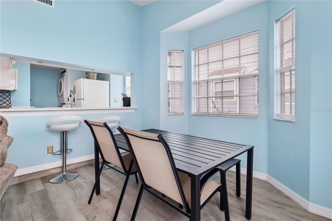
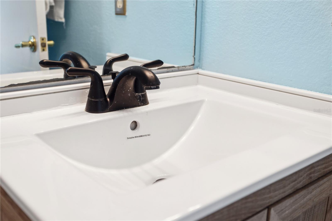
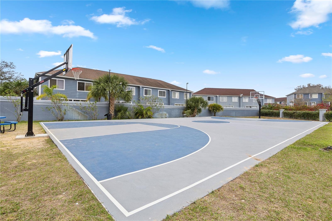
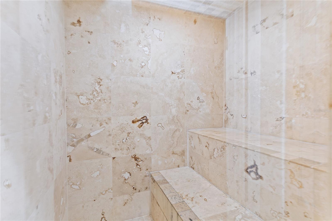

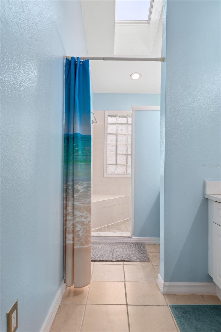

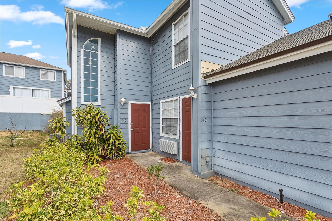
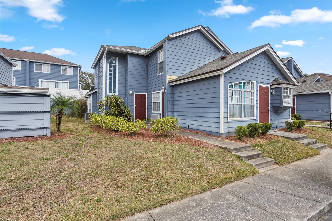
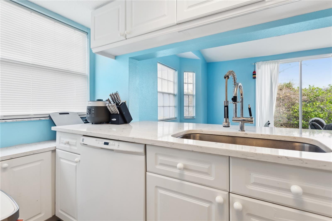
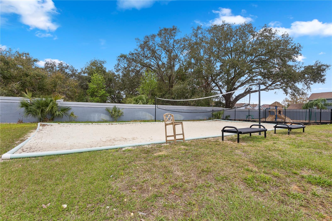
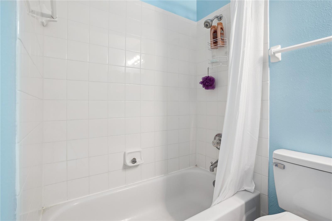


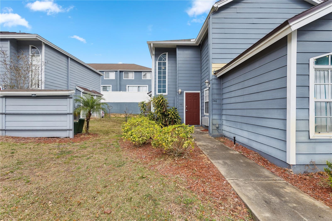
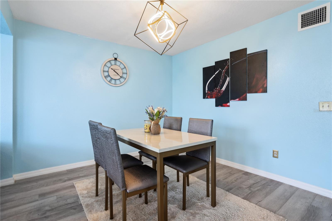
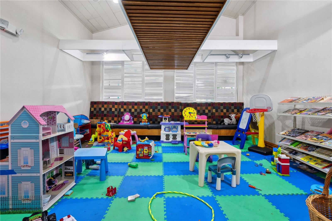
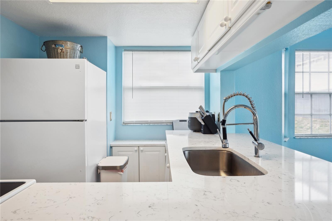
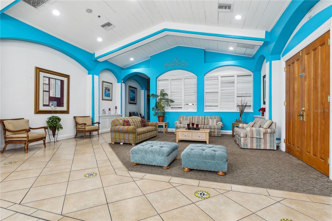
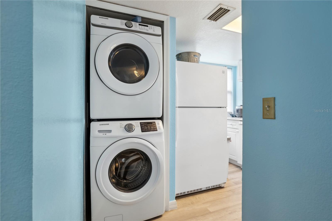

Active
140 COCO PLUM
$275,900
Features:
Property Details
Remarks
INVESTOR ALERT! PRIME OPPORTUNITY IN ISLAND CLUB WEST! Discover this well-maintained, spacious two-story home features 3 bedrooms, each with its own bathroom, offering both comfort and versatility. A standout feature of this property is the first-floor efficiency unit with a private entrance, which can serve as a master suite, an in-law suite, or an independent rental for additional income. Recent upgrades include new flooring, updated granite counter-tops in all bathrooms and kitchen, and fresh interior paint. The main living area welcomes you with an open floor plan, a bright living and dining space, a fully equipped kitchen, and sliding doors leading to a cozy patio perfect for enjoying the sunshine state weather. Upstairs, you’ll find two spacious bedrooms, each with ceiling fans and private bathrooms. The primary suite boasts a walk-in closet, dual sinks, and a separate shower for added luxury. Located in a short-term rental-approved community, this property is highly desirable for both domestic and international vacationers, thanks to its proximity to world-famous theme parks, shopping and dining. The community offers resort-style amenities, including a fitness center, clubhouse, pool and spa, sauna, tennis court, indoor kiddie play area, and more. Whether you're looking for a profitable short-term or long-term investment or a primary residence in a prime location, this property delivers a great return on investment. Don't miss out—schedule your private tour today!
Financial Considerations
Price:
$275,900
HOA Fee:
220
Tax Amount:
$2033
Price per SqFt:
$199.06
Tax Legal Description:
ISLAND CLUB WEST-PHASE ONE PB 113 PGS 47 THRU 49 BLK 7 LOT 28
Exterior Features
Lot Size:
897
Lot Features:
N/A
Waterfront:
No
Parking Spaces:
N/A
Parking:
Assigned, Guest
Roof:
Shingle
Pool:
No
Pool Features:
Above Ground
Interior Features
Bedrooms:
3
Bathrooms:
3
Heating:
Electric
Cooling:
Central Air
Appliances:
Dishwasher, Disposal, Dryer, Electric Water Heater, Microwave, Range, Refrigerator, Washer
Furnished:
No
Floor:
Carpet, Ceramic Tile
Levels:
Two
Additional Features
Property Sub Type:
Townhouse
Style:
N/A
Year Built:
2001
Construction Type:
Frame
Garage Spaces:
No
Covered Spaces:
N/A
Direction Faces:
North
Pets Allowed:
No
Special Condition:
None
Additional Features:
Lighting, Rain Gutters, Sidewalk, Sliding Doors, Sprinkler Metered, Tennis Court(s)
Additional Features 2:
N/A
Map
- Address140 COCO PLUM
Featured Properties