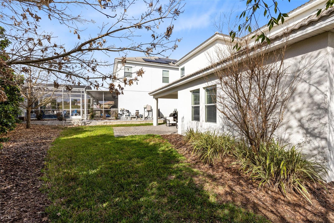
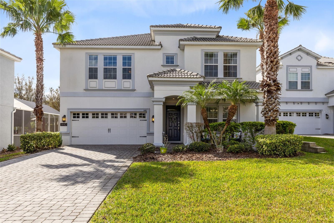
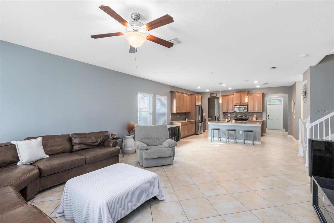
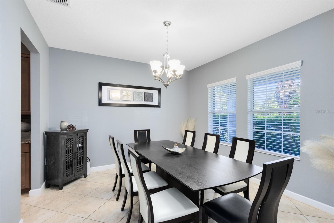
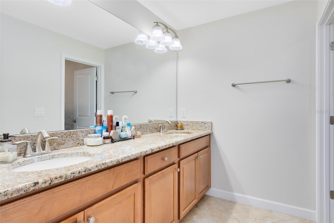
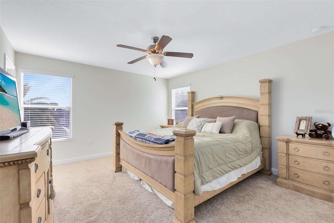
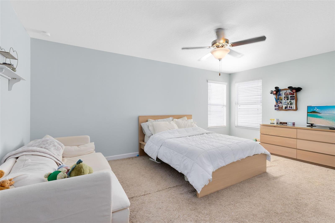
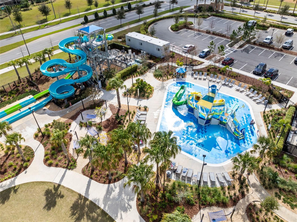
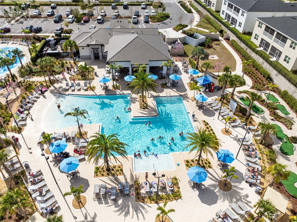
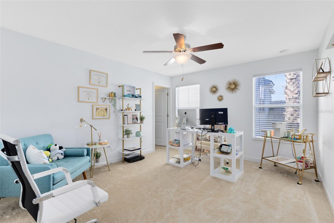
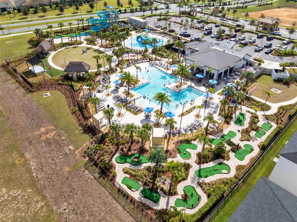
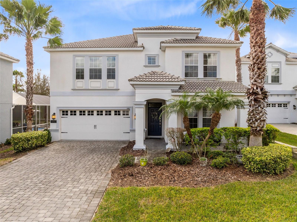
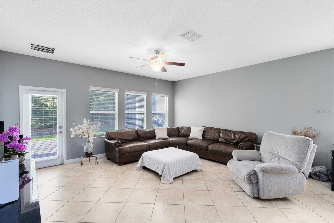
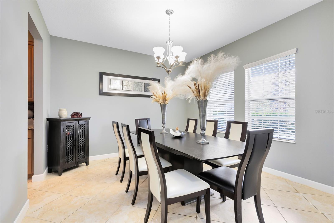
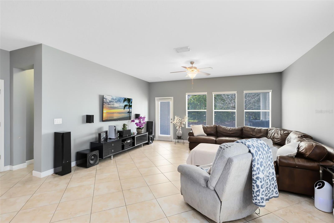
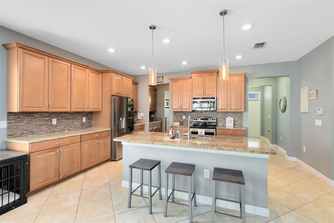
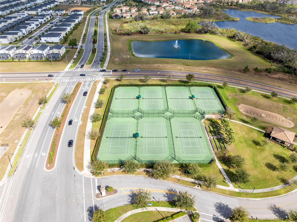
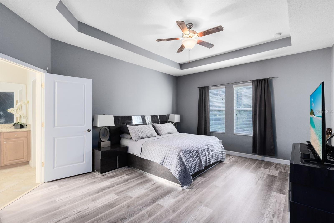
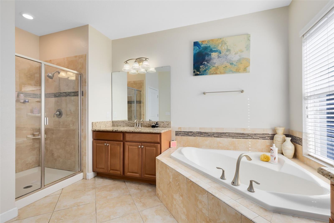
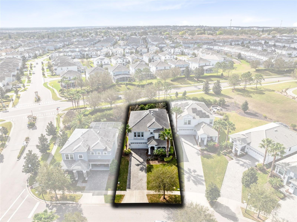
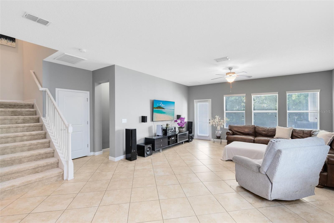
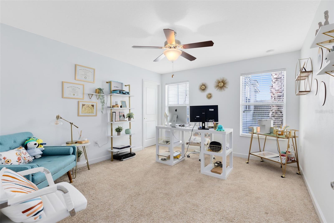
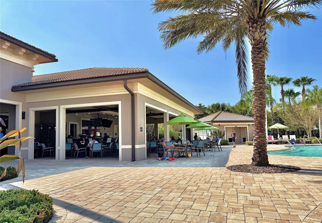
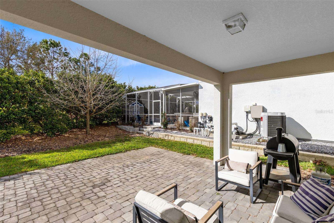
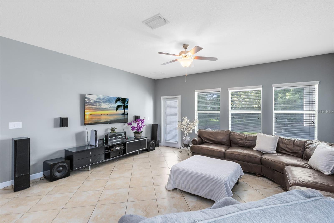
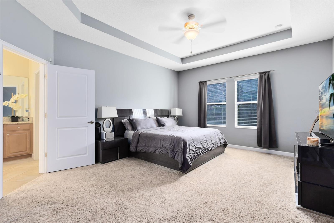
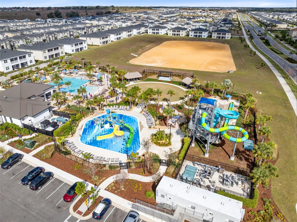
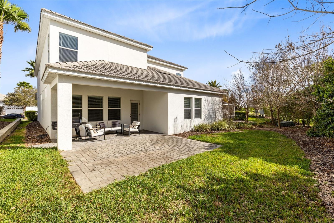
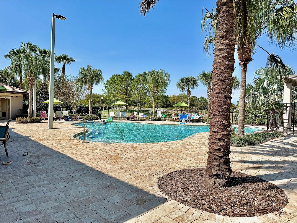
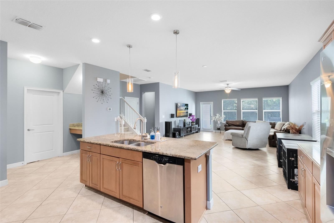
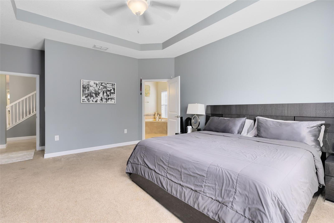
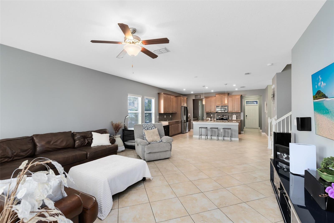
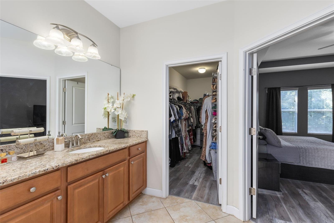
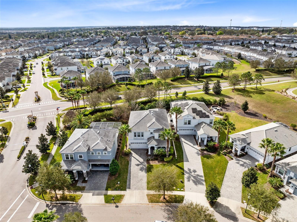
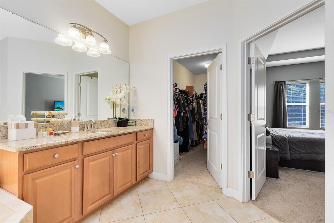
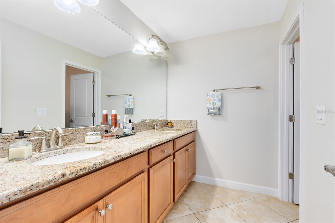
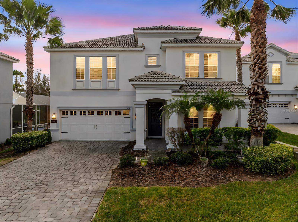
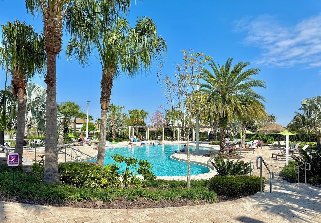
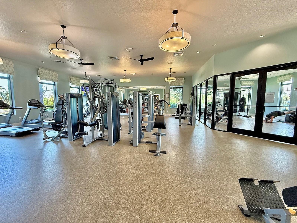
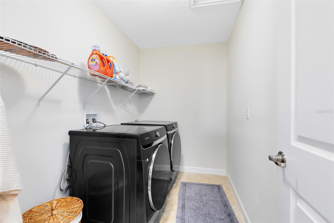
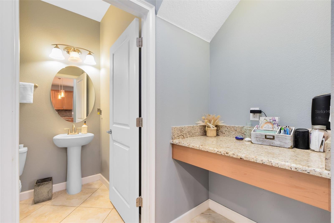
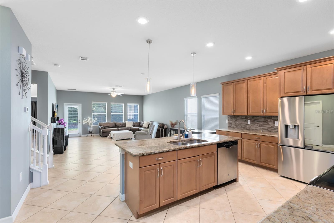

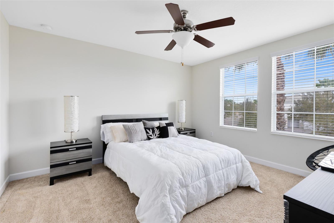
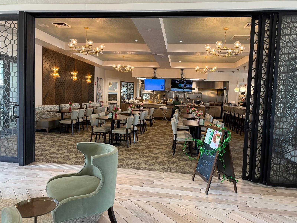
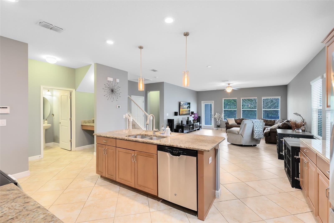
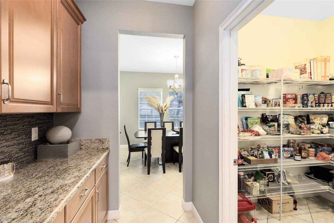
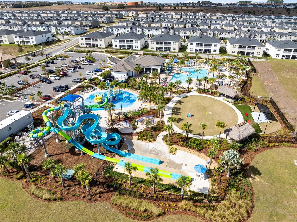
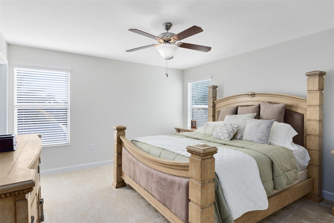
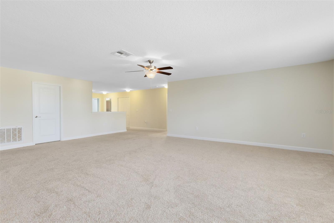
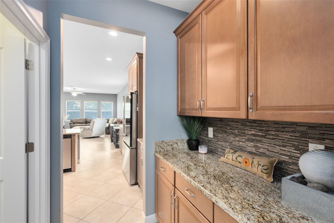
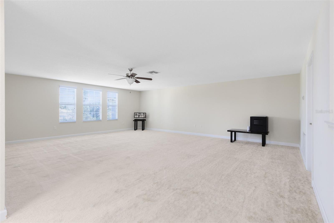
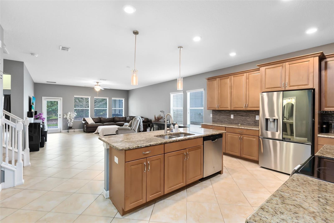
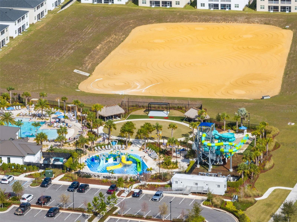
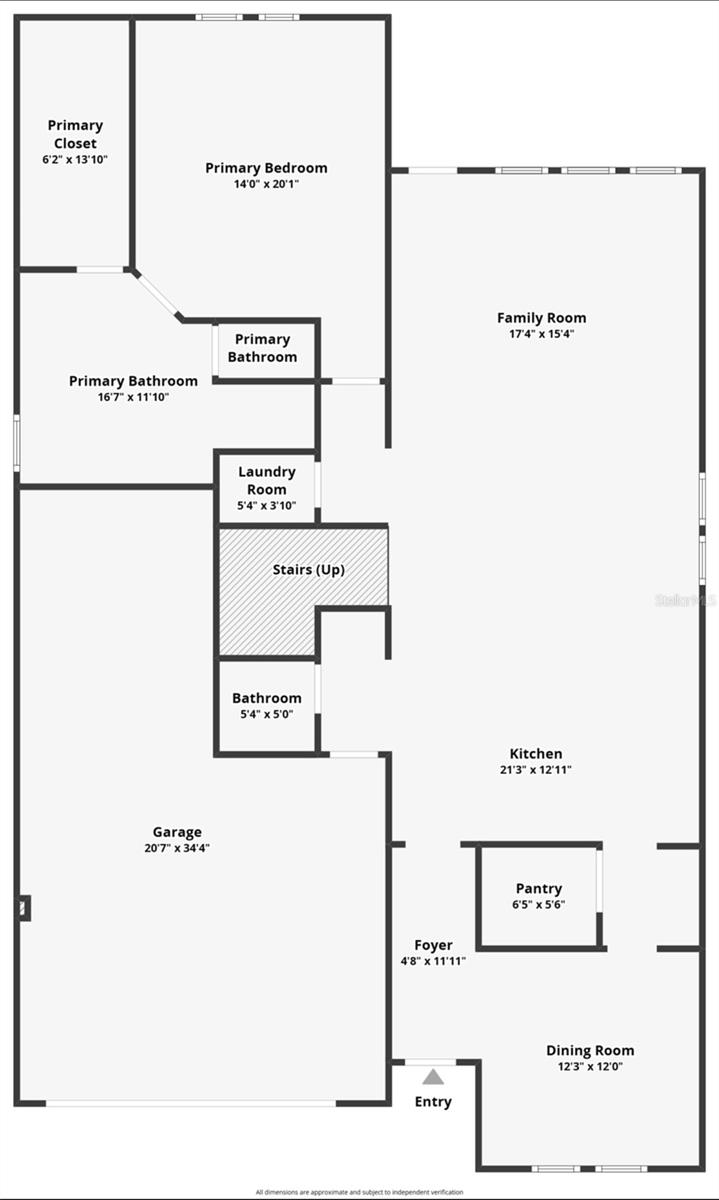
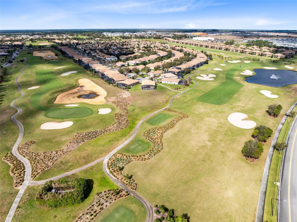
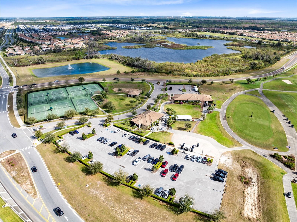
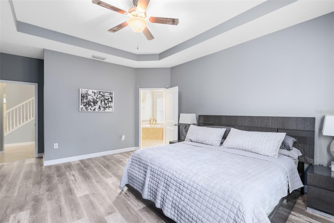
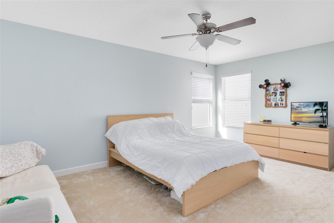
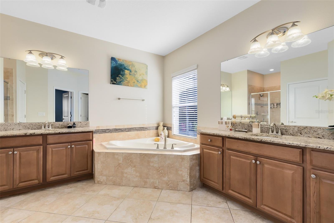
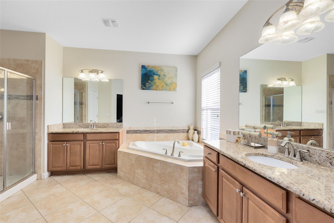
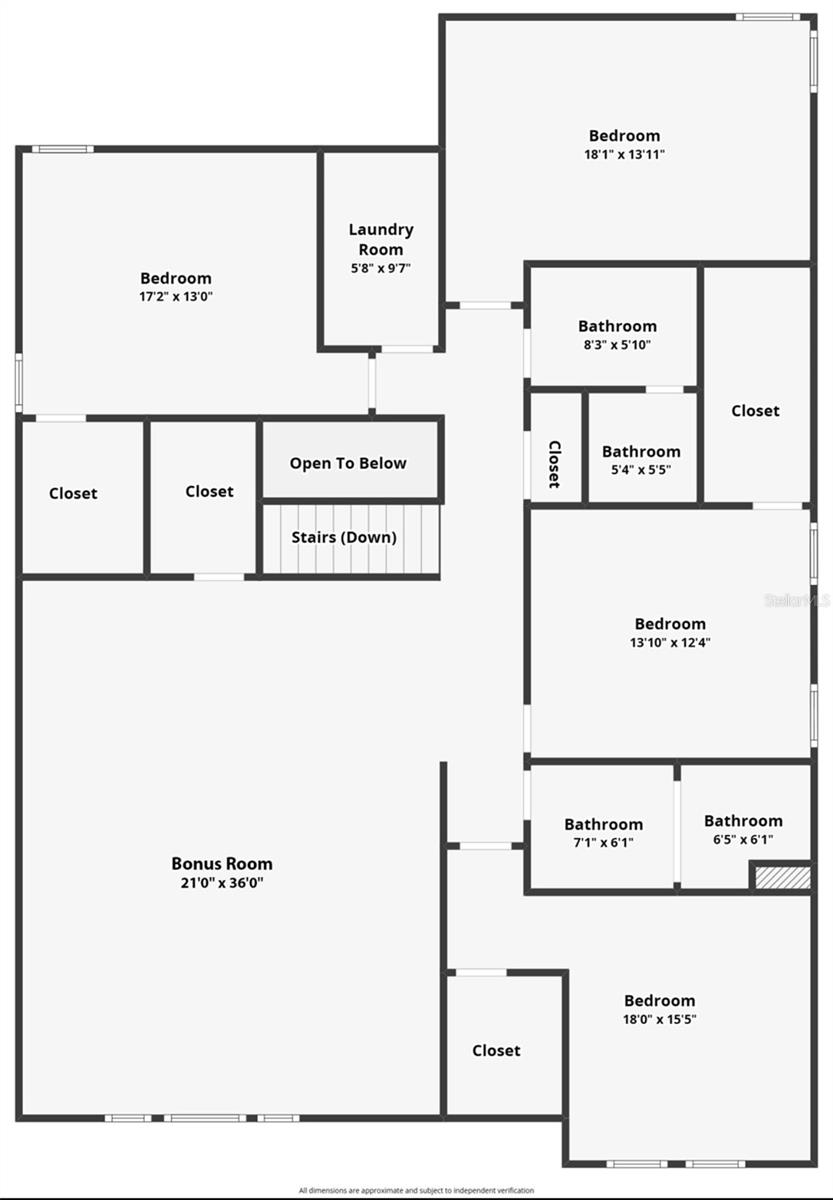
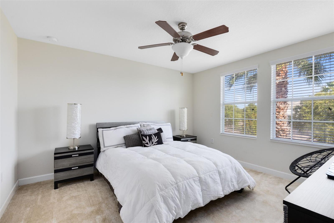
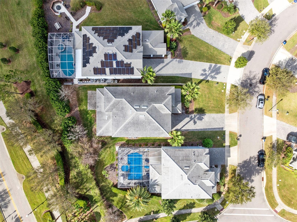
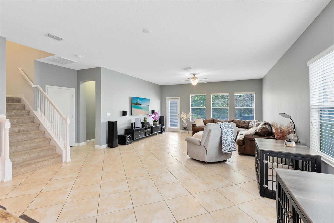
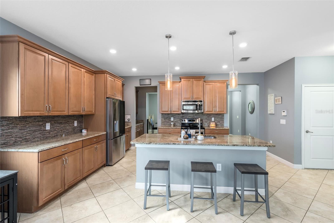
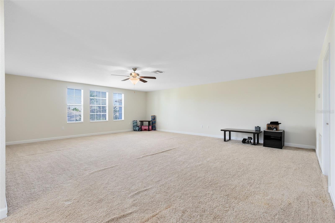
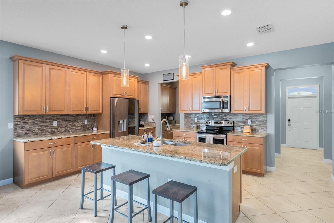
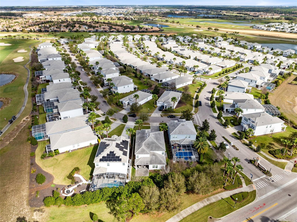
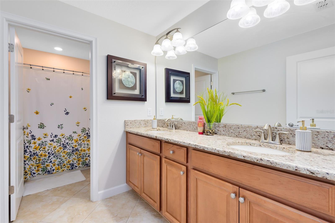
Active
1440 PRO SHOP CT
$540,000
Features:
Property Details
Remarks
Welcome home to the Country Club at ChampionsGate, where you will enjoy luxury resort style living and full golf membership. This perfectly designed and partially furnished 5 bedroom, 3 1/2 bathroom energy efficient home features an abundance of living space with a 3 car garage and extended paver driveway. The grand kitchen boasts 42" solid wood cabinets, granite countertops, brand new LG refrigerator, stainless steel appliances, walk-in pantry and cafe style eating space. The separate dining room provides a perfect space for enjoying meals around the table together. The covered front porch offers a quiet space to enjoy the outdoors and the covered rear porch provides plenty of room for grilling and chilling. The primary bedroom is on the first floor with brand new LVP flooring, a walk-in closet, en-suite bathroom, bidet toilet, walk-in shower, garden tub and dual vanities. You have the convenience of a laundry room right outside your bedroom door. There is another full-size laundry room on the second floor with a 2 year old Samsung washer and dryer. The 2nd floor features brand new carpet, 4 spacious bedrooms, 2 full bathrooms with dual vanities, and an oversized loft. You will appreciate the low electric bills in this energy efficient home with clay tile roof. Behind the gates you will experience what true carefree living is all about. The Country Club HOA fees for this property includes Golf membership, irrigation and lawn care maintenance, cable, internet, phone, monitored security system, 24-hour guard gate, access to the Country Club amenities. ChampionsGate Country Club features an 18 hole golf course laid out through the stunning community, Pro Shop, a driving range and Champions Grill with breakfast, lunch and dinner items. There are 3 clubhouses to enjoy throughout this golf cart friendly community: The Oasis Club features a Restaurant & Tiki Bar, 26 seat Movie Theater, Tennis, Pickleball, and Sand Volleyball Courts, a heated lazy river, heated pool and spa, 2-story water slide and splash pad, air conditioned cabanas, 24 hour State-of-the-Art Fitness Center, Business Center, Arcade Room, Activity Center and many planned social events, game nights and holiday themed parties. The Plaza Clubhouse is exclusive to residents with a full restaurant, $75 monthly spending credit on food & drinks, gym, 2 pools, cabanas, hot tub, sauna, pickleball courts, locker rooms and playground. The Retreat Club is the newest clubhouse addition, which features a full waterpark with slides, mini golf, lawn event space and a restaurant with delicious dining. Location, Location, Location!! Located a stone's throw from Disney World, all major dining, shopping and entertainment in ChampionsGate Downtown Village, Easy access to I-4 and Central Florida's theme parks and entertainment.
Financial Considerations
Price:
$540,000
HOA Fee:
626
Tax Amount:
$6625.39
Price per SqFt:
$136.74
Tax Legal Description:
STONEYBROOK SOUTH PH F-1 PB 23 PG 180-184 LOT 2 & A PORTION OF LOT 3: COM AT SW COR OF STONEYBROOK SOUTH PH F-1, N 23 DEG W 47.54 FT TO NON-TAN CURVE, CONC LEFT, RAD 1723 FT, CENT ANG 04 DEG, (CH BEARING N 74 DEG E 108.42 FT), NELY ALONG CURVE 108.43 FT TO POB; N 02 DEG E 118.33 FT, N 06 DEG E 45.71 FT TO NON-TAN CURVE, CONC LEFT, RAD 125 FT, CENT ANG 06 DEG, (CH BEARING S 84 DEG E 13.35 FT), SELY ALONG CURVE 13.35 FT, S 87 DEG 35.10 FT, S 02 DEG W 143.69 FT TO NON-TAN CURVE, CONC RIGHT, RAD 1723 FT, CENT ANG 02 DEG, (CH BEARING S 71 DEG W 54.57 FT), SWLY ALONG CURVE 54.57 FT TO POB
Exterior Features
Lot Size:
7841
Lot Features:
In County, Landscaped, Near Golf Course, Sidewalk, Paved
Waterfront:
No
Parking Spaces:
N/A
Parking:
Deeded, Driveway, Garage Door Opener, Golf Cart Parking, Oversized, Tandem
Roof:
Tile
Pool:
No
Pool Features:
N/A
Interior Features
Bedrooms:
5
Bathrooms:
4
Heating:
Central, Electric, Heat Pump
Cooling:
Central Air
Appliances:
Dishwasher, Disposal, Dryer, Electric Water Heater, Microwave, Range, Refrigerator, Washer
Furnished:
Yes
Floor:
Carpet, Ceramic Tile, Luxury Vinyl
Levels:
Two
Additional Features
Property Sub Type:
Single Family Residence
Style:
N/A
Year Built:
2016
Construction Type:
Block, Stucco
Garage Spaces:
Yes
Covered Spaces:
N/A
Direction Faces:
North
Pets Allowed:
Yes
Special Condition:
None
Additional Features:
Lighting, Private Mailbox, Sidewalk
Additional Features 2:
No short-term rentals allowed.
Map
- Address1440 PRO SHOP CT
Featured Properties