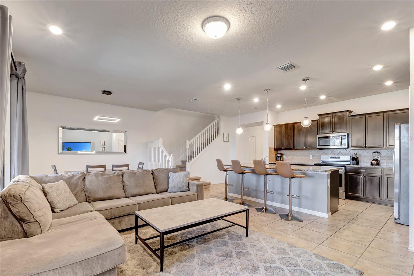
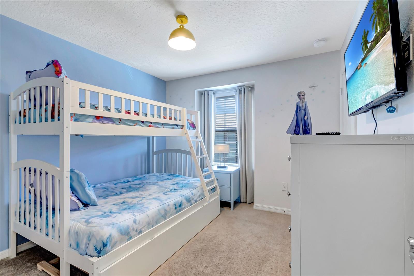


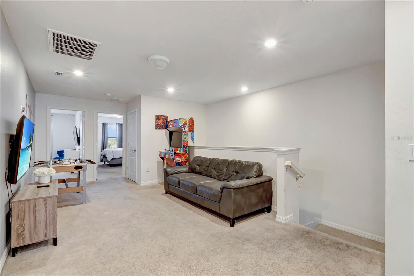
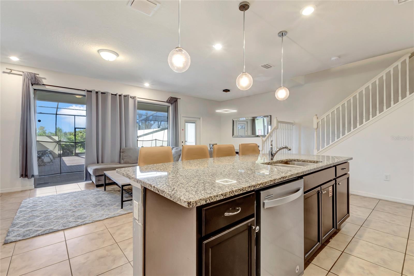
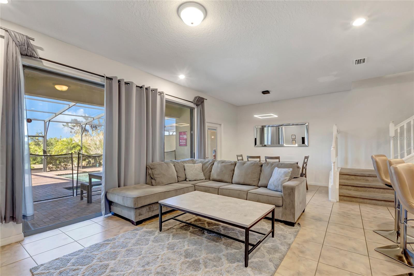
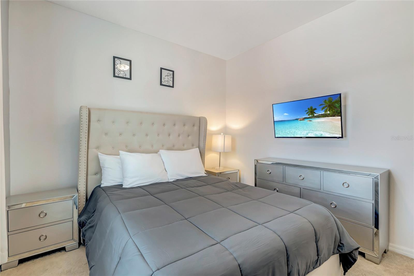
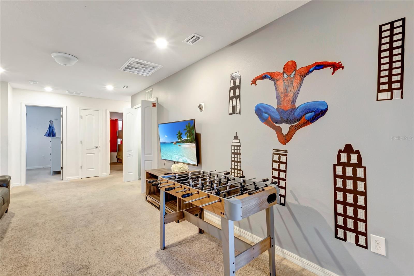
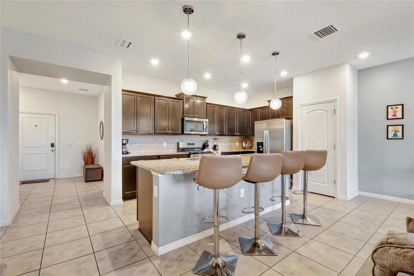
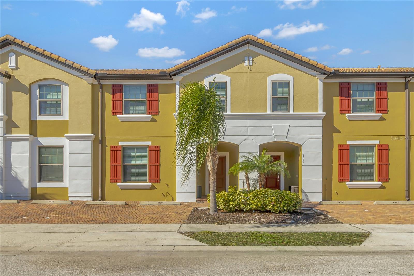
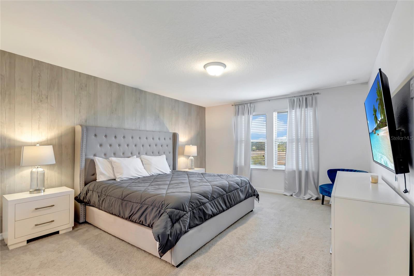
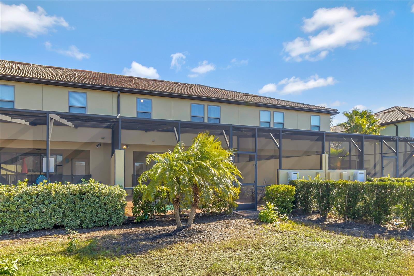

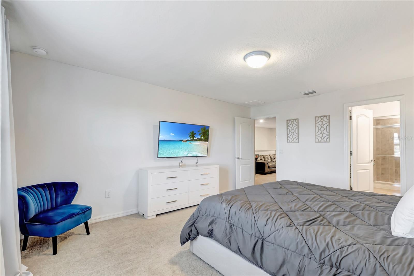
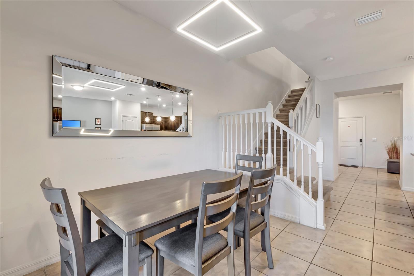
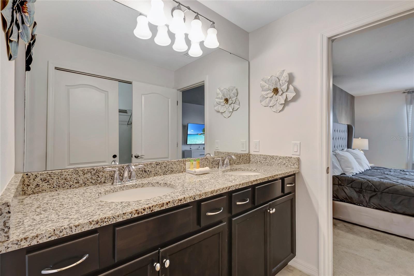
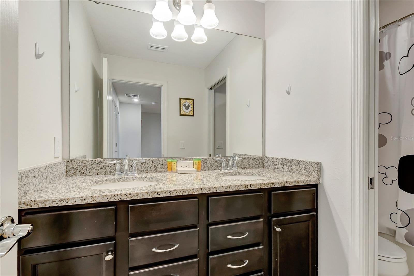
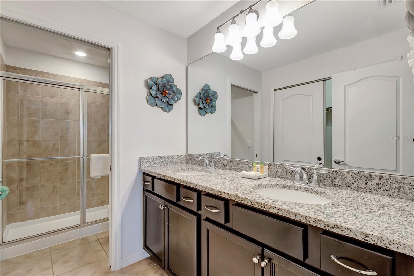
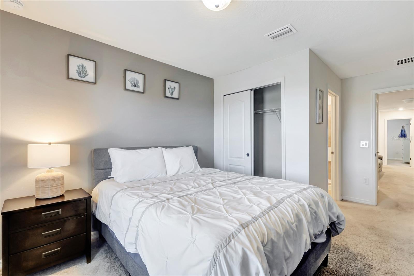

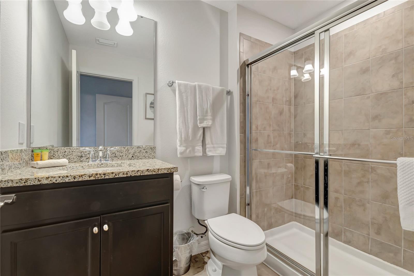
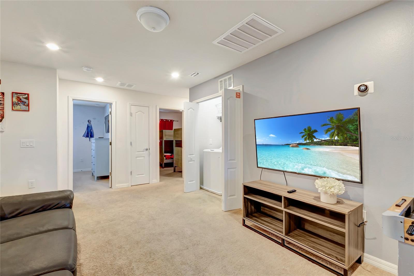

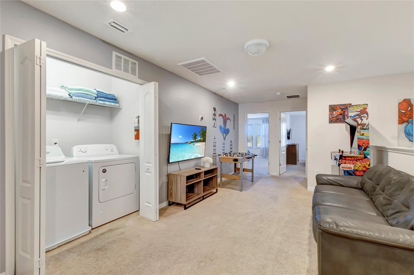
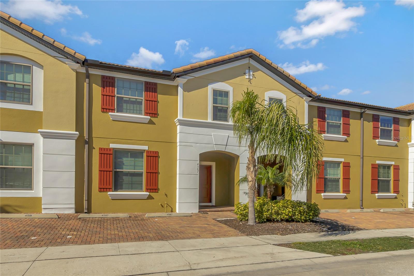
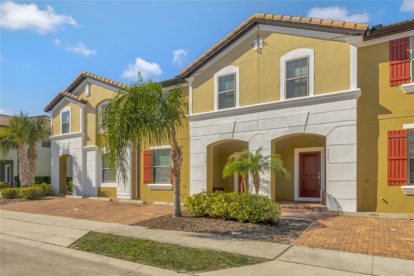

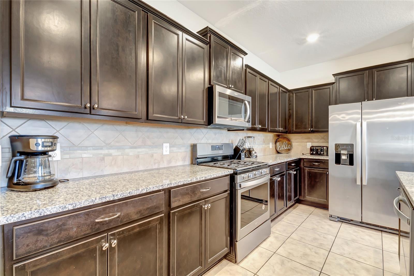

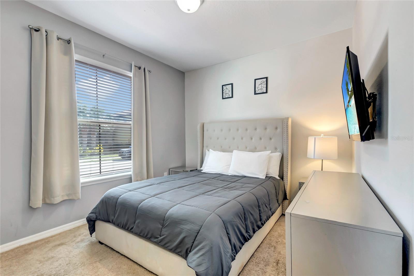
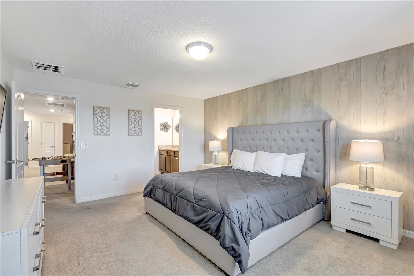

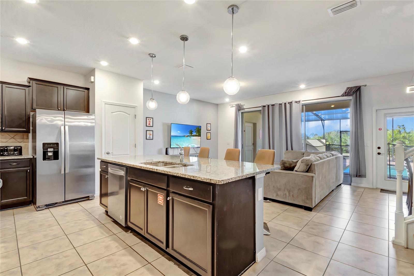
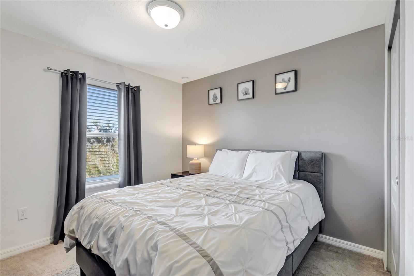
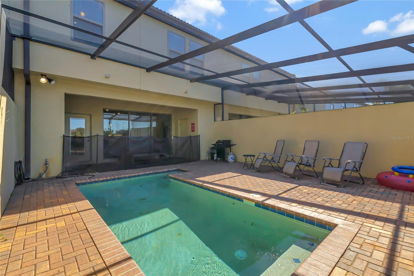
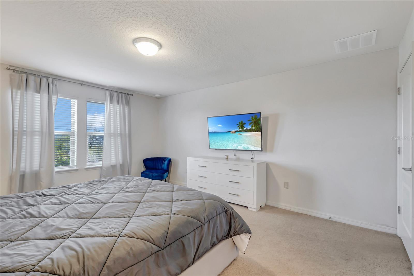

Active
4587 TERRASONESTA DR
$374,999
Features:
Property Details
Remarks
Short Sale. This stunning condominium/townhouse offers approximately 2,070 square feet of thoughtfully designed living space, featuring five spacious bedrooms and four well-appointed bathrooms. From the moment you arrive, the beautifully maintained landscaping and inviting exterior set the tone for the elegance and comfort within. Step through the welcoming entryway into an expansive, light-filled living area that immediately feels like home. Tiled flooring throughout the main level enhances the modern aesthetic, while the open-concept design creates a seamless flow between the living, dining, and kitchen spaces. Come visit this Short Sale pending Bank Approval The kitchen is both stylish and functional, boasting ample countertop space, sleek modern finishes, and a layout that’s perfect for cooking and entertaining. The home’s vibrant decor and neutral color palette amplify its bright, airy atmosphere, making every corner feel warm and inviting. The generously sized primary bedroom serves as a tranquil retreat, bathed in natural light and complete with a private en-suite bathroom featuring granite countertops and plenty of storage. Each of the additional bedrooms offers its own unique charm, providing comfort and privacy for family and guests alike. The bathrooms are spacious and thoughtfully designed, with bright lighting and calming finishes. Outside, the covered patio extends your living space into the fresh air, offering the perfect spot for relaxation or entertaining. The seamless indoor-outdoor design makes it easy to enjoy the best of Florida living. With its open, functional layout, high-quality finishes, and abundant natural light, this condominium/townhouse offers the perfect blend of style, comfort, and practicality.
Financial Considerations
Price:
$374,999
HOA Fee:
1509.66
Tax Amount:
$8964
Price per SqFt:
$138.58
Tax Legal Description:
***DEED APPEARS IN ERROR*** OAKMONT TOWNHOMES PHASE 2R PB 165 PGS 42-43 LOT 93
Exterior Features
Lot Size:
3001
Lot Features:
N/A
Waterfront:
No
Parking Spaces:
N/A
Parking:
N/A
Roof:
Shingle
Pool:
Yes
Pool Features:
In Ground
Interior Features
Bedrooms:
5
Bathrooms:
4
Heating:
Central
Cooling:
Central Air
Appliances:
Convection Oven, Dishwasher, Disposal, Dryer, Microwave
Furnished:
No
Floor:
Carpet, Ceramic Tile
Levels:
Two
Additional Features
Property Sub Type:
Townhouse
Style:
N/A
Year Built:
2019
Construction Type:
Block
Garage Spaces:
No
Covered Spaces:
N/A
Direction Faces:
North
Pets Allowed:
No
Special Condition:
Short Sale
Additional Features:
Sidewalk, Sliding Doors
Additional Features 2:
N/A
Map
- Address4587 TERRASONESTA DR
Featured Properties