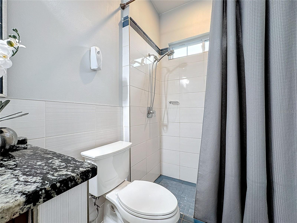


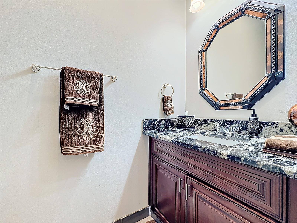

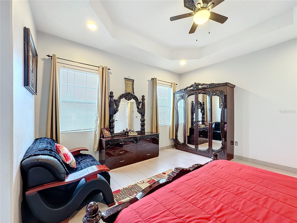



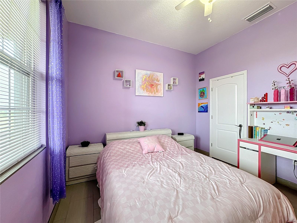
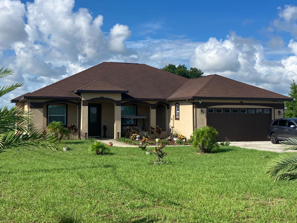
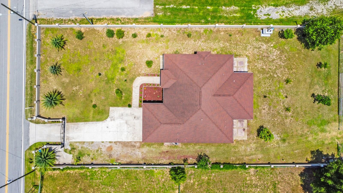


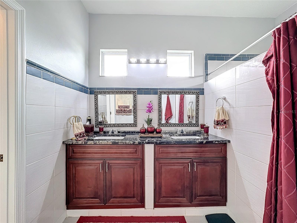



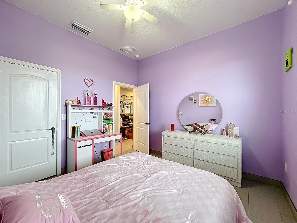

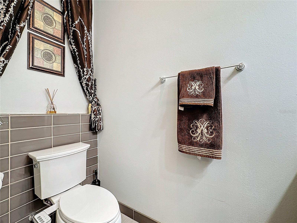

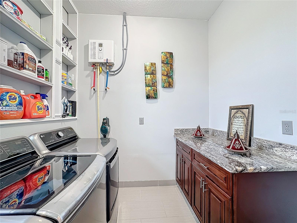
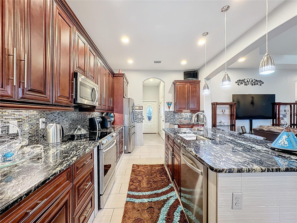




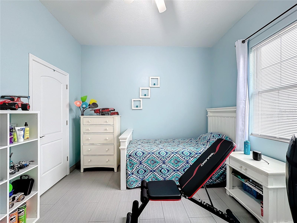
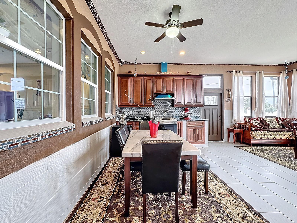
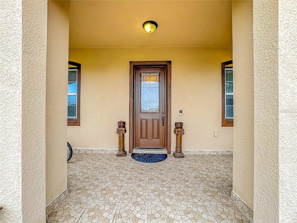
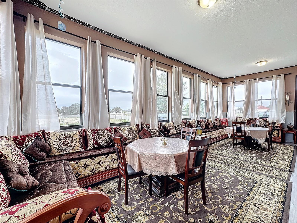




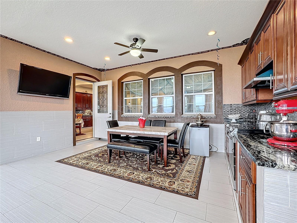



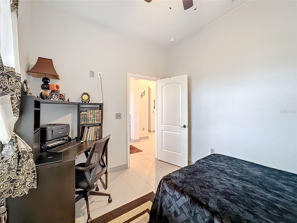

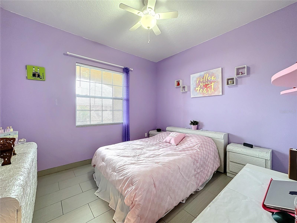


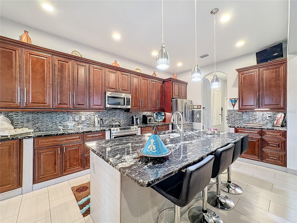


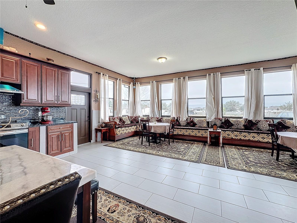
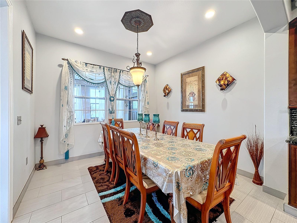

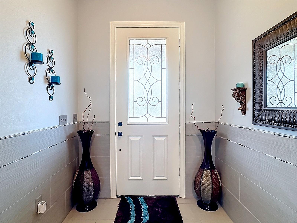
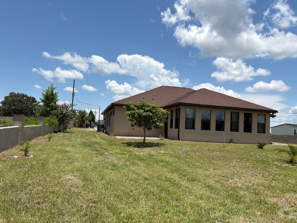



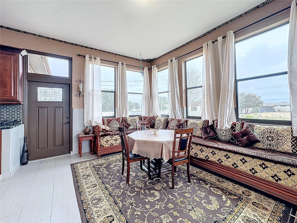
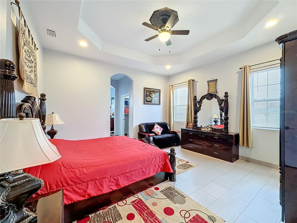
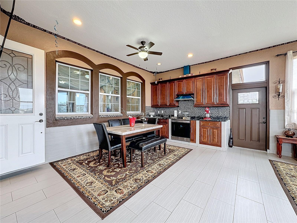
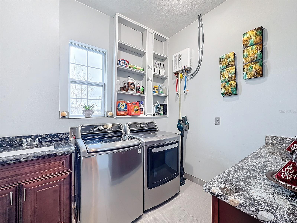
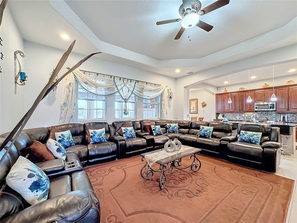
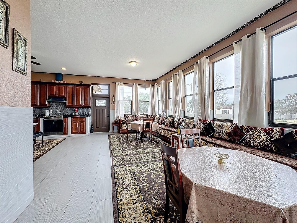
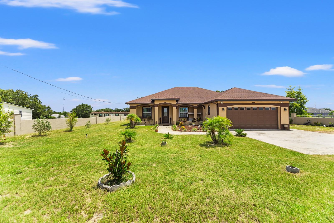
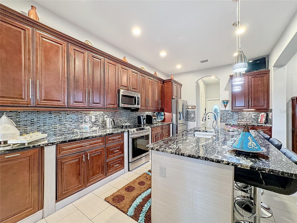




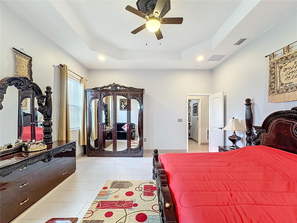




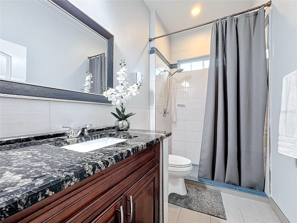


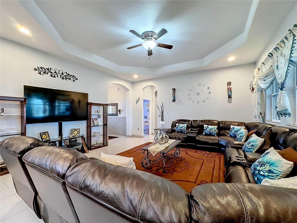

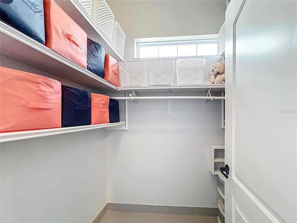


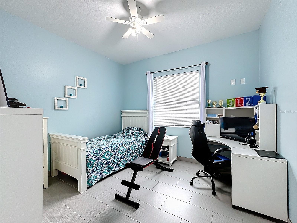



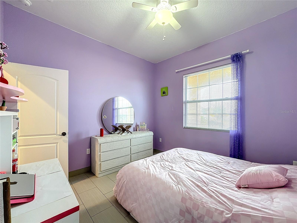



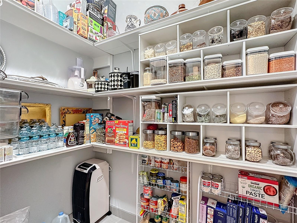


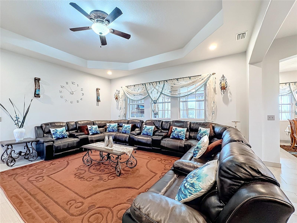
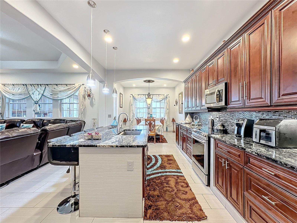

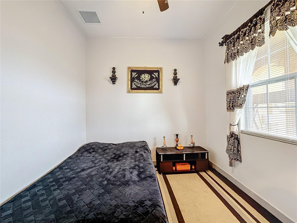



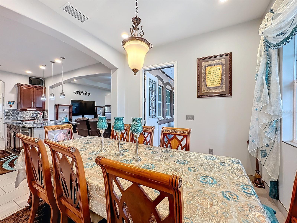

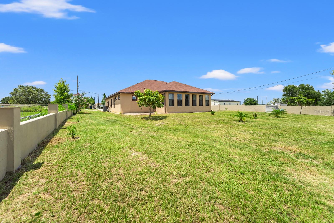

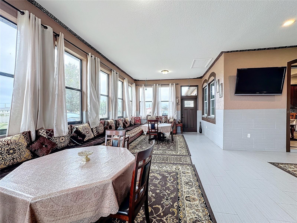
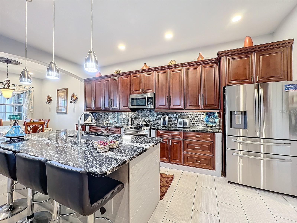
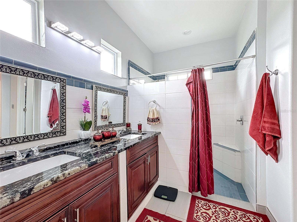

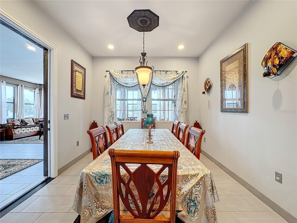

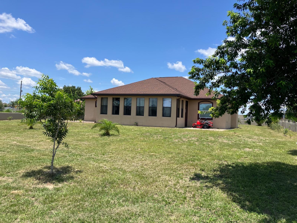
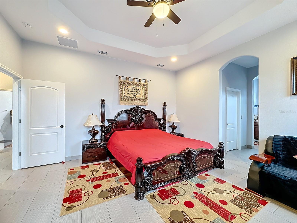


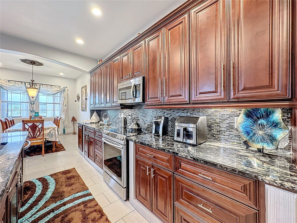


Active
1719 NORTH BLVD W
$720,000
Features:
Property Details
Remarks
Luxury Living in an Elegant Modern Custom built Home. Step into this exquisite 4-bedroom, 3-bath residence with 3510 sq ft laying over almost 1 acre all in privet gated block wall fence. This stunning property boasts a spacious and open floor plan that is perfect for entertaining guests or relaxing with family. With plenty of natural light flowing in through the windows, this home feels bright and airy throughout. One of the many highlights of this home is the oversized front and backyard. The master suite offers a peaceful retreat with a luxurious resort style en-suite bathroom and walk-in closet. For more formal gatherings, the home features a dedicated dining room and living area, ensuring every occasion is met with the perfect ambiance. The gourmet kitchen is a chef's dream, boasting luxurious marble countertops, custom solid wood cabinets and stainless steel appliances. The oversized island serves as a perfect gathering spot. Ceramic tiles throughout the entire house and wet areas. The garage is spacious and equipped with high end insulation, ceramic tiles and extra door to the side of the house. The garage could easily be turned to in-law suite. Throughout the home, you will find elegant touches such as a porch-sun room with a kitchenette for guest parties and relaxation. Easy access to major highways. 15-20 minutes to all major attractions including Disney World, Legoland. Located near shopping malls, plazas, hospitals, restaurants, gyms, banks, and all the attractions. Schedule your exclusive, private tour today and make this home yours!
Financial Considerations
Price:
$720,000
HOA Fee:
N/A
Tax Amount:
$3021
Price per SqFt:
$352.08
Tax Legal Description:
FLA DEVELOPMENT CO SUB PB 3 PGS 60 TO 63 PART OF TRACTS 1 & 2 IN SE1/4 BEING LOT 7 OF UNRE SUNCREST II DESC AS COMM AT SE COR OF TRACT 2 RUN W 255.82 FT N 242.82 FT TO POB CONT N 392.20 FT TO S R/W N BLVD E 102.97 FT S 392.20 FT W 102.97 FT TO POB
Exterior Features
Lot Size:
40389
Lot Features:
N/A
Waterfront:
No
Parking Spaces:
N/A
Parking:
Driveway
Roof:
Shingle
Pool:
No
Pool Features:
N/A
Interior Features
Bedrooms:
4
Bathrooms:
3
Heating:
Central, Electric
Cooling:
Central Air
Appliances:
Dishwasher, Electric Water Heater, Microwave, Range, Refrigerator
Furnished:
No
Floor:
Ceramic Tile, Tile
Levels:
One
Additional Features
Property Sub Type:
Single Family Residence
Style:
N/A
Year Built:
2020
Construction Type:
Block, Concrete, Stucco
Garage Spaces:
Yes
Covered Spaces:
N/A
Direction Faces:
Northeast
Pets Allowed:
Yes
Special Condition:
None
Additional Features:
Lighting, Outdoor Grill, Private Mailbox, Rain Gutters
Additional Features 2:
N/A
Map
- Address1719 NORTH BLVD W
Featured Properties