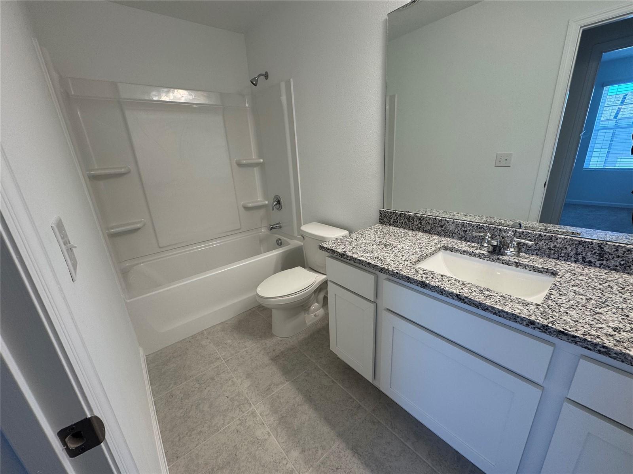
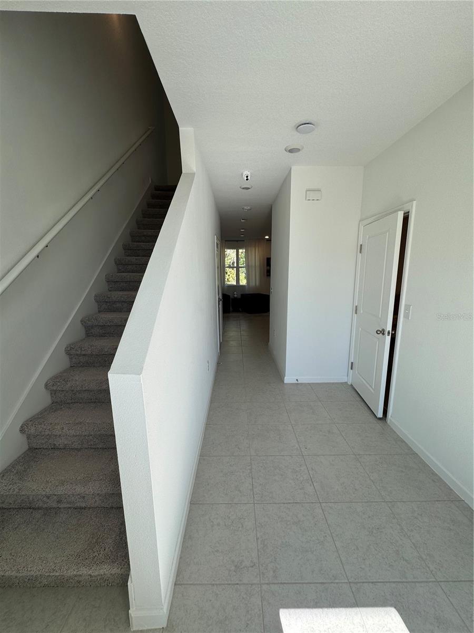
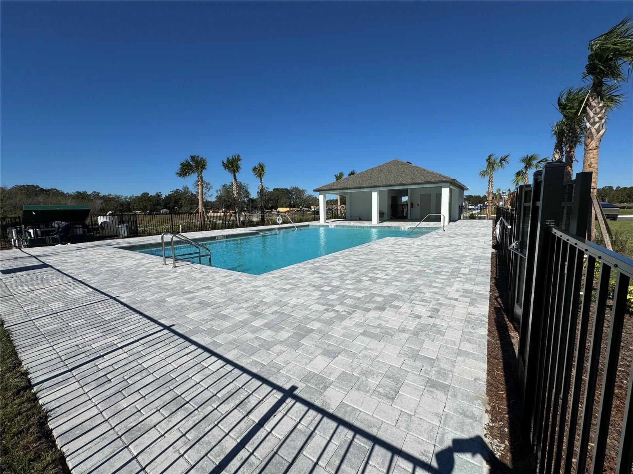
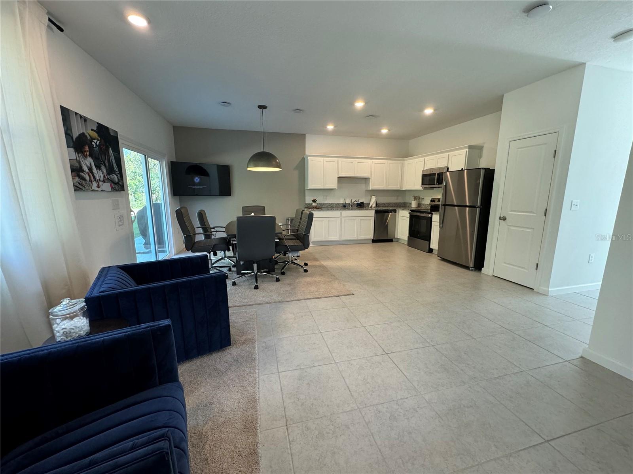
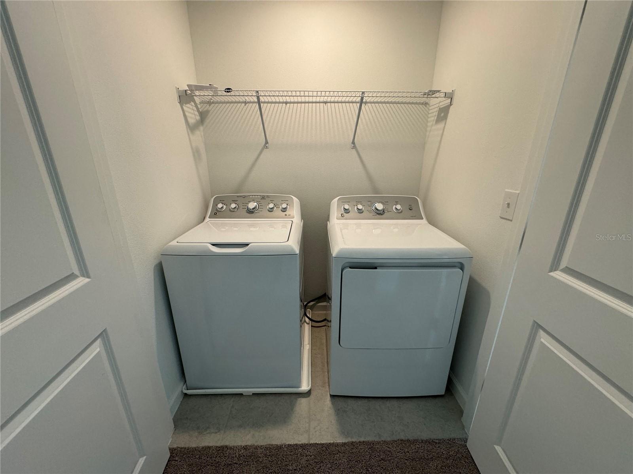
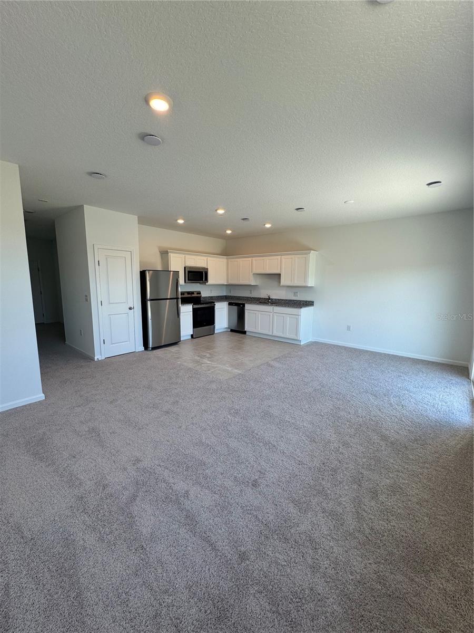
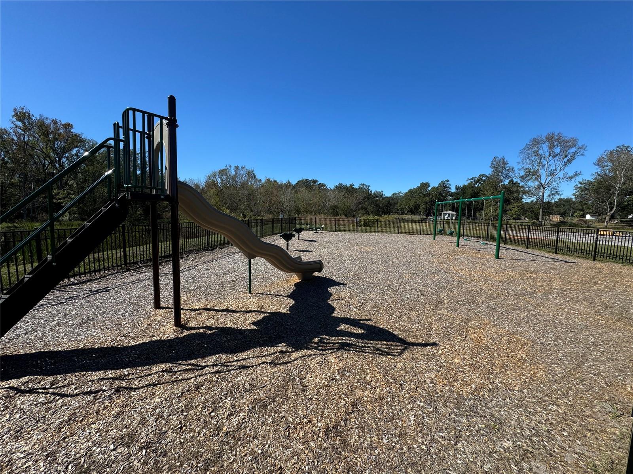
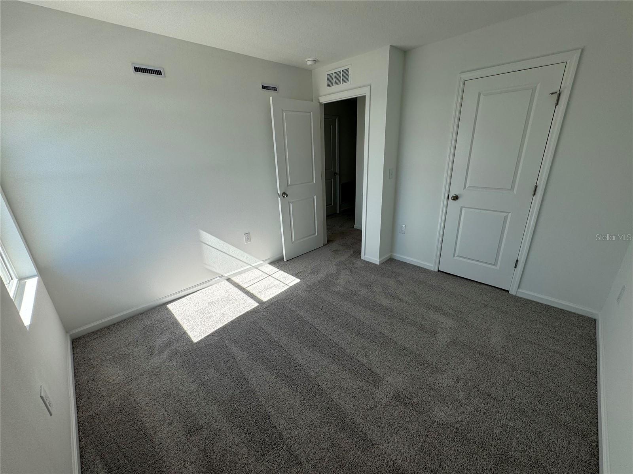
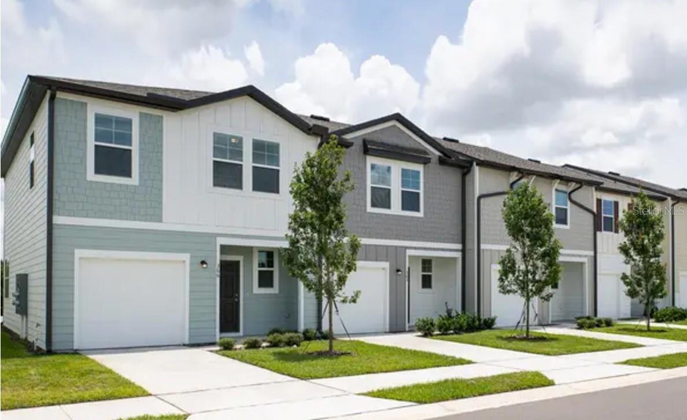
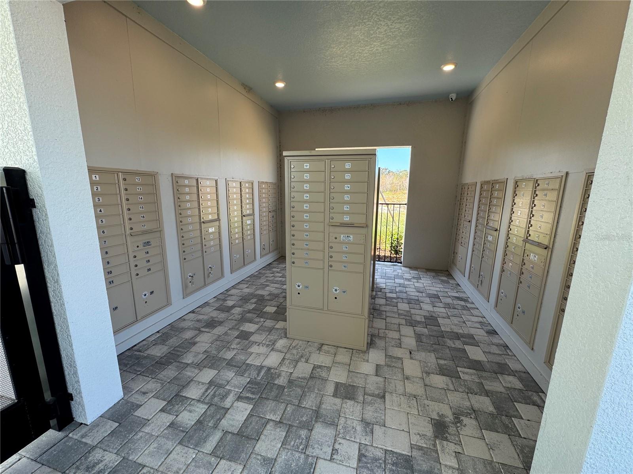
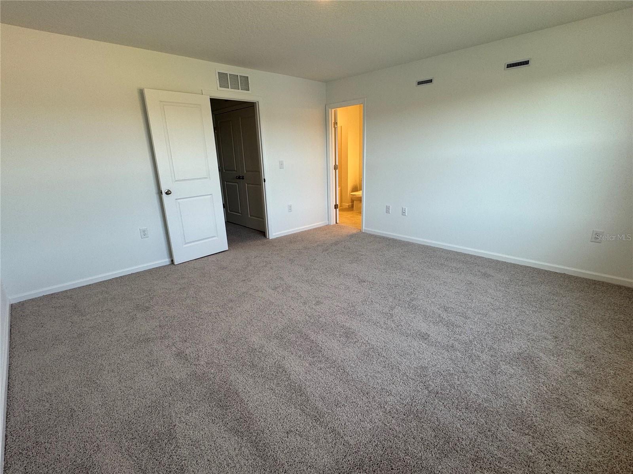
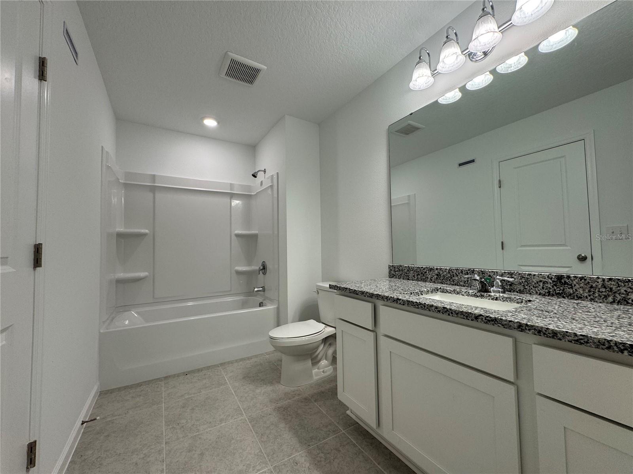
Active
3265 VESARA DR
$315,000
Features:
Property Details
Remarks
Welcome to this stunning three-bedroom, two-and-a-half-bathroom, open-floor plan townhome. It has it all: Location, Nature, and Convenience. Nestled in a boutique community, you'll enjoy the small neighborhood setting, just 10-14 minutes away from top-rated schools, hospitals, grocery stores, and local dining options. The home features modern granite countertops, a spacious laundry room upstairs, and an oversized primary bedroom with a luxurious ensuite bathroom and a huge walk-in closet. The guest bedrooms are generously sized and share a stylish guest bath. Downstairs, the open-concept design seamlessly connects the kitchen, dining, and living areas, creating the perfect space for entertaining. Slide open the back patio doors to extend your gathering to the outdoors, where you’ll enjoy tranquil views of a beautiful pond right behind your home. Stand on the sidewalk and see all the community has to offer. A sparkling pool and a kids' playground at the end of the street—you don't need to go far to enjoy these amenities. This home is ready to welcome you stop by and check it out. The only way to know is to see it yourself.
Financial Considerations
Price:
$315,000
HOA Fee:
163
Tax Amount:
$86.7
Price per SqFt:
$221.67
Tax Legal Description:
TEMPLES CROSSING PB 205 PGS 48-51 LOT 114
Exterior Features
Lot Size:
2971
Lot Features:
Corner Lot
Waterfront:
No
Parking Spaces:
N/A
Parking:
Curb Parking, Driveway, Guest
Roof:
Shingle
Pool:
No
Pool Features:
In Ground
Interior Features
Bedrooms:
3
Bathrooms:
3
Heating:
Central
Cooling:
Central Air
Appliances:
Dishwasher, Disposal, Dryer, Ice Maker, Microwave, Range, Range Hood, Refrigerator, Washer
Furnished:
No
Floor:
Carpet, Ceramic Tile
Levels:
Two
Additional Features
Property Sub Type:
Townhouse
Style:
N/A
Year Built:
2024
Construction Type:
Block, Concrete, HardiPlank Type, Stucco
Garage Spaces:
Yes
Covered Spaces:
N/A
Direction Faces:
West
Pets Allowed:
Yes
Special Condition:
None
Additional Features:
Irrigation System, Sidewalk, Sliding Doors
Additional Features 2:
The information provided is intended to be accurate. However, it is recommended to be verified by the buyers and buyers' agent directly with the HOA company.
Map
- Address3265 VESARA DR
Featured Properties