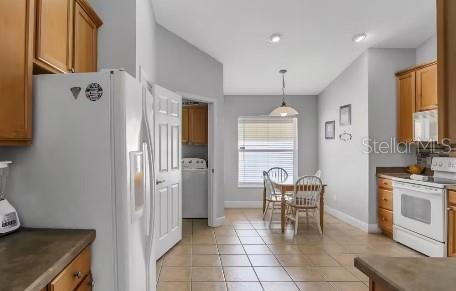
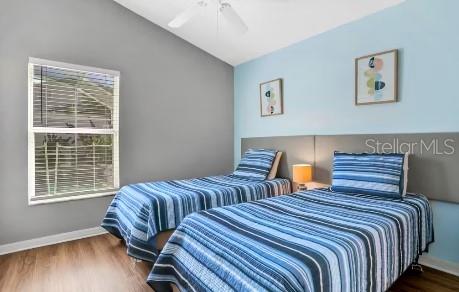
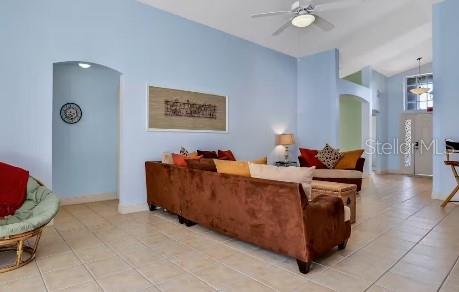


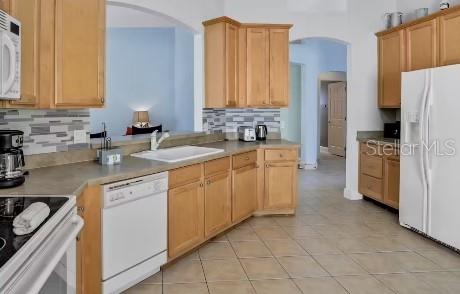
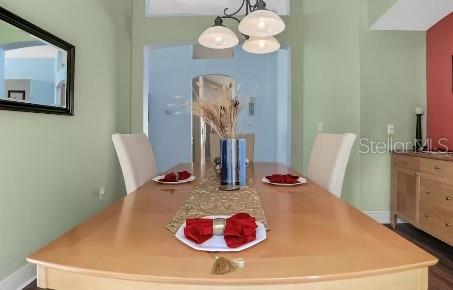
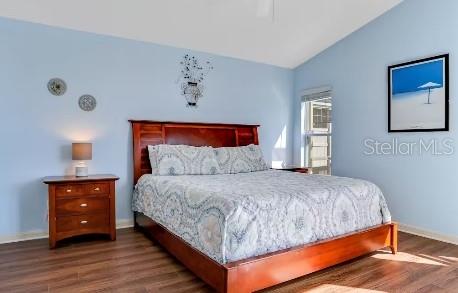
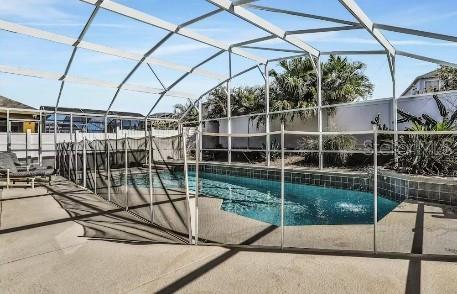
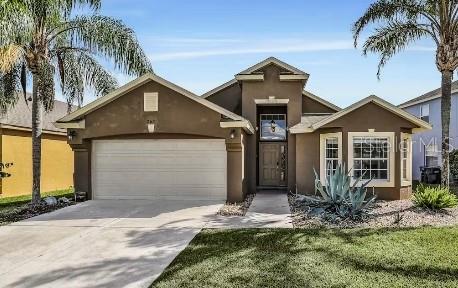

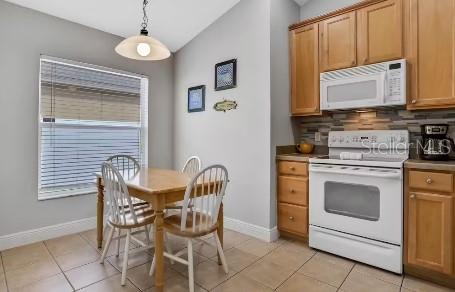
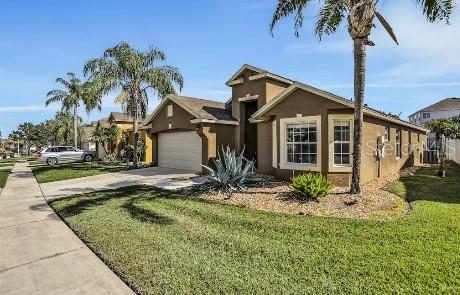
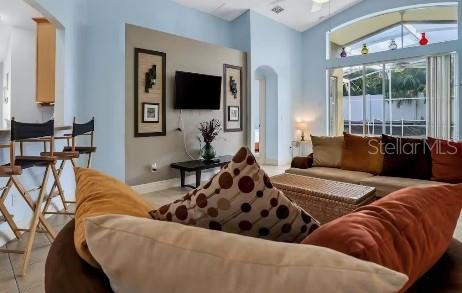
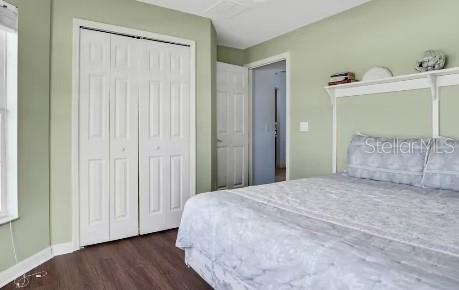
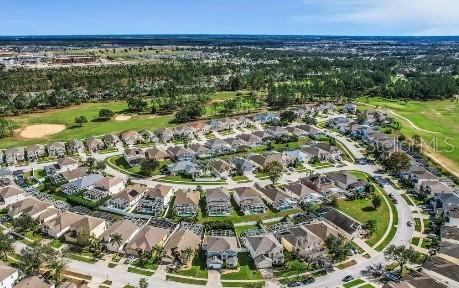
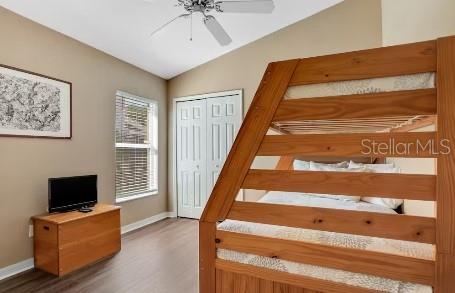

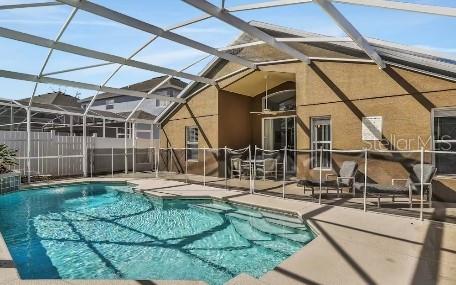
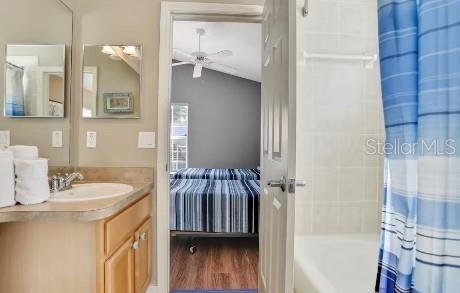

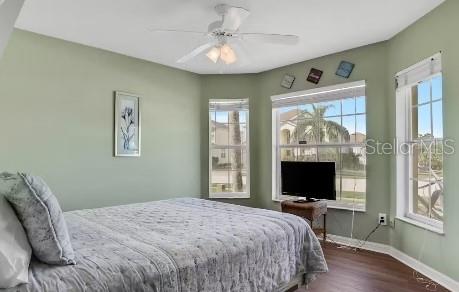

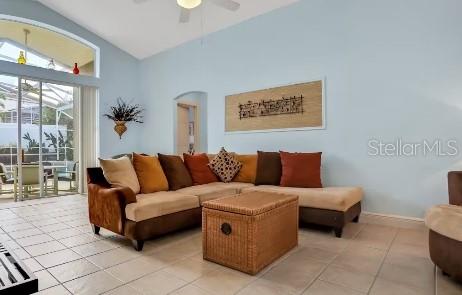

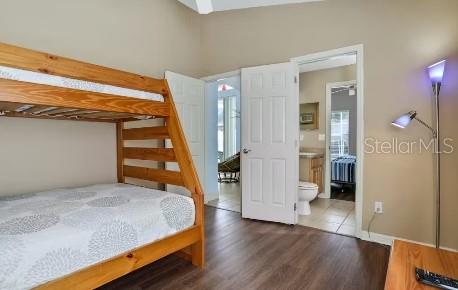
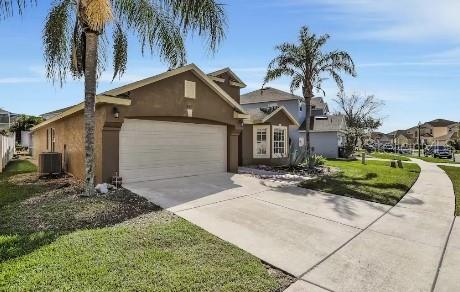
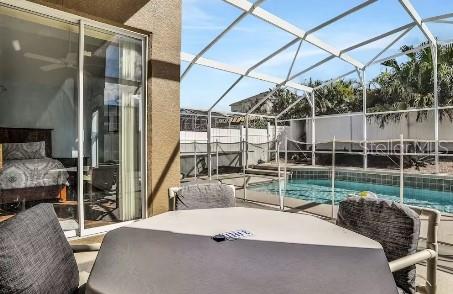
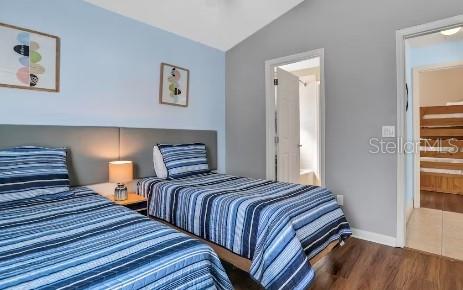
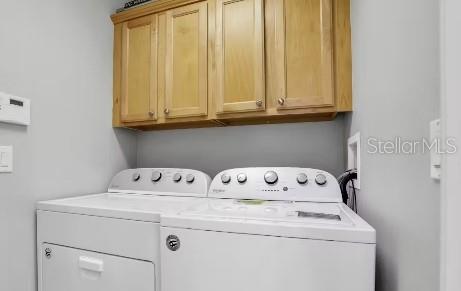
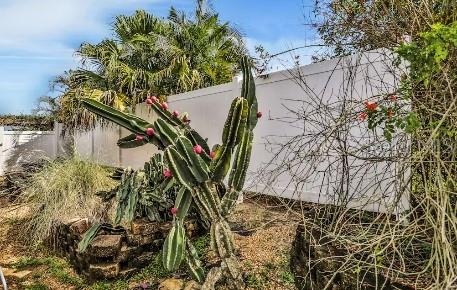
Active
257 BONVILLE DR
$470,000
Features:
Property Details
Remarks
Your Dream Home Awaits in Highlands Reserve! Don’t miss this incredible opportunity to own a turn-key, fully furnished 4-bedroom, 3-bathroom pool home in the highly sought-after golf community of Highlands Reserve. Whether you’re looking for a primary residence, vacation home, or investment property, this home offers it all! Previously part of a successful short-term rental program, this home is designed for comfort and functionality. The spacious layout includes a large front bedroom with a dedicated bathroom and a private owner's suite at the back of the home. The owner's suite boasts sliding glass doors that lead directly to the sparkling pool area, along with a double vanity and elegant light Corian countertops in the en-suite bathroom. The kitchen is both stylish and practical, featuring 42” cabinets with crown molding, a dedicated breakfast area, and plenty of storage space. The expansive great room offers the perfect setting for entertaining, with seamless views of the fenced-in pool area, creating a perfect indoor-outdoor living experience. Convenience is at your doorstep with this home’s central location. Just minutes from Publix, Berry Town Center, and only 15 minutes from Disney property, this property puts you close to shopping, dining, and world-famous attractions. Schedule your showing today and experience the perfect blend of luxury, convenience, and charm in this move-in-ready Highlands Reserve home!
Financial Considerations
Price:
$470,000
HOA Fee:
47
Tax Amount:
$4843.6
Price per SqFt:
$254.88
Tax Legal Description:
HIGHLANDS RESERVE PHASE 6 PB 117 PGS 46 THRU 49 LOT 104
Exterior Features
Lot Size:
6604
Lot Features:
N/A
Waterfront:
No
Parking Spaces:
N/A
Parking:
N/A
Roof:
Shingle
Pool:
Yes
Pool Features:
In Ground
Interior Features
Bedrooms:
4
Bathrooms:
3
Heating:
Electric
Cooling:
Central Air
Appliances:
Dishwasher, Dryer, Electric Water Heater, Range, Refrigerator
Furnished:
No
Floor:
Ceramic Tile, Wood
Levels:
One
Additional Features
Property Sub Type:
Single Family Residence
Style:
N/A
Year Built:
2004
Construction Type:
Stucco
Garage Spaces:
Yes
Covered Spaces:
N/A
Direction Faces:
West
Pets Allowed:
Yes
Special Condition:
None
Additional Features:
Irrigation System, Sliding Doors
Additional Features 2:
Please verify with HOA.
Map
- Address257 BONVILLE DR
Featured Properties