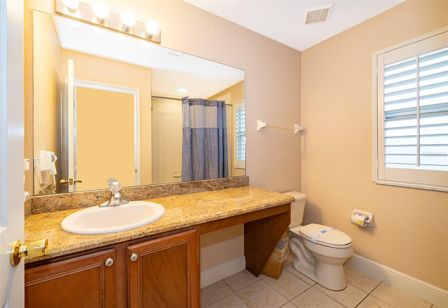
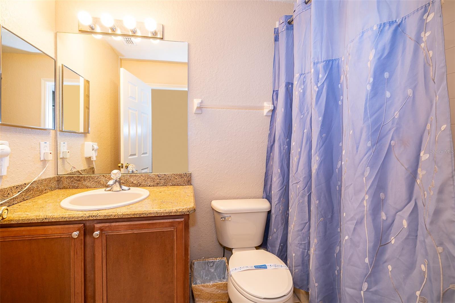
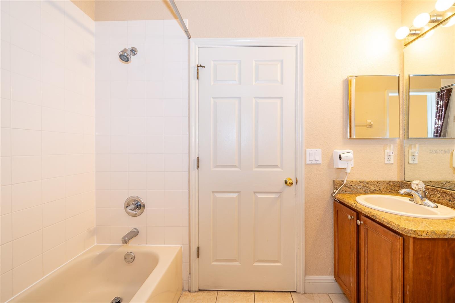
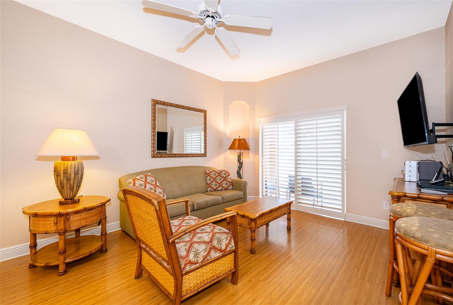
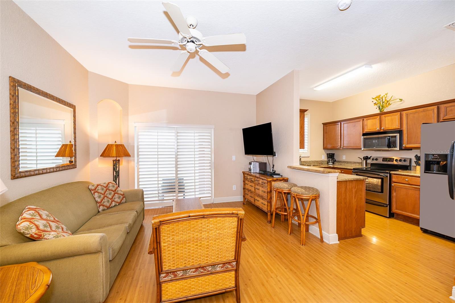
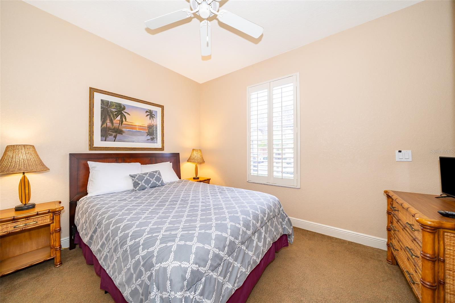
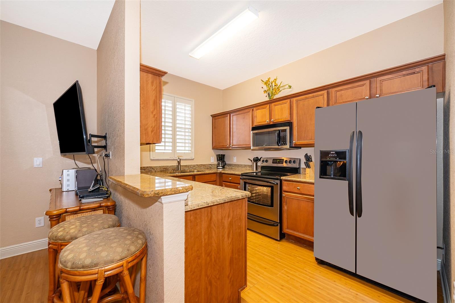
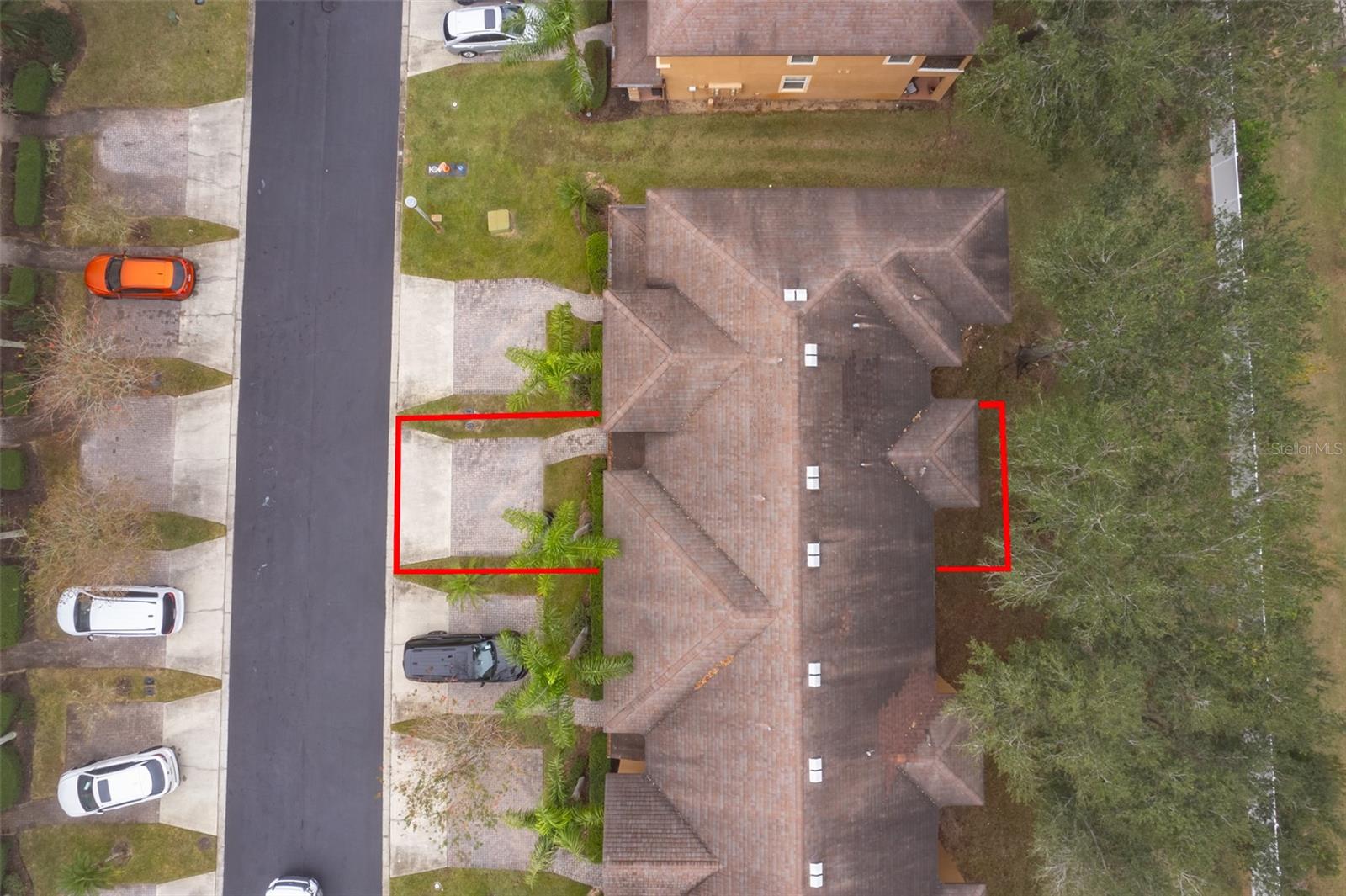
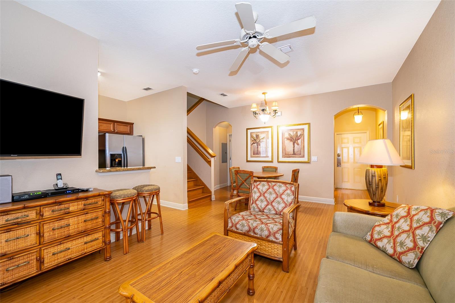
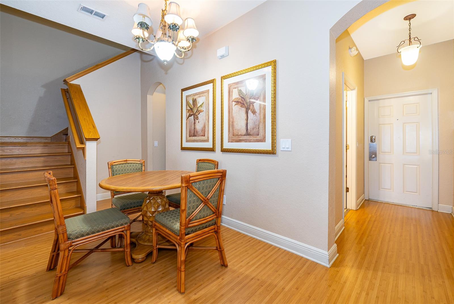
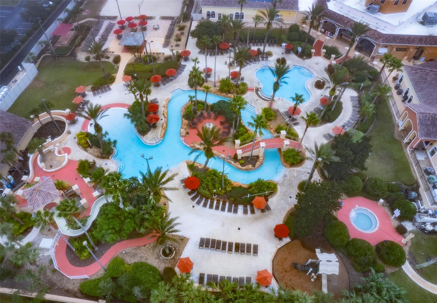
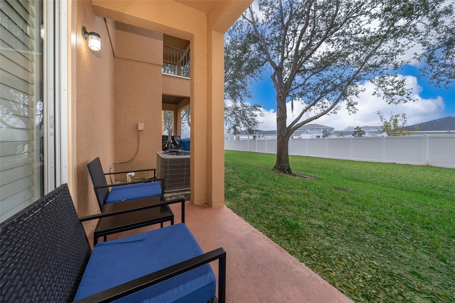
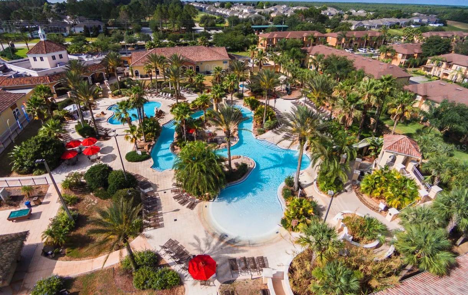
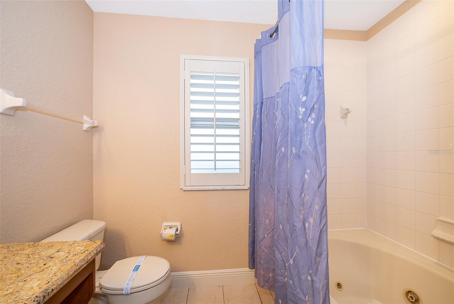
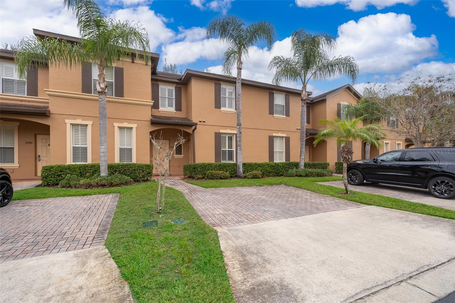
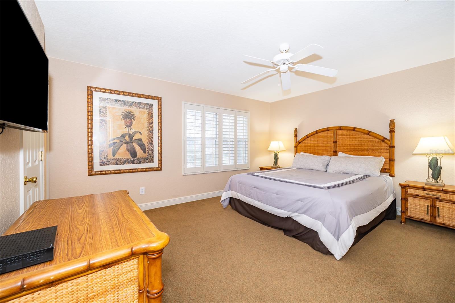
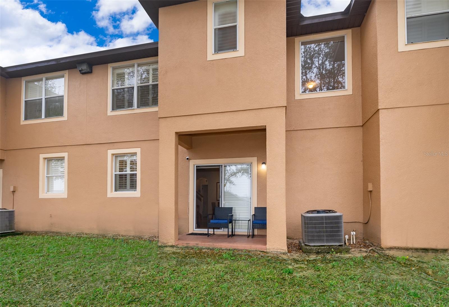
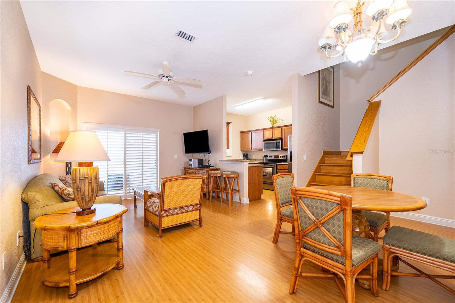
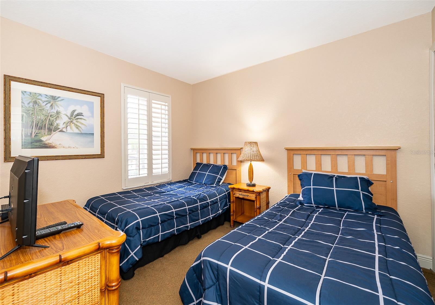
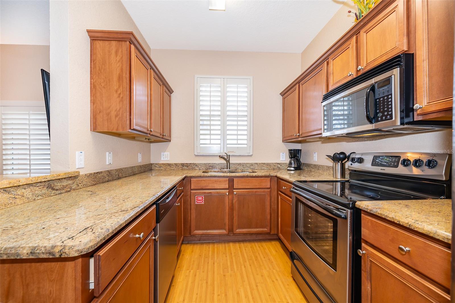
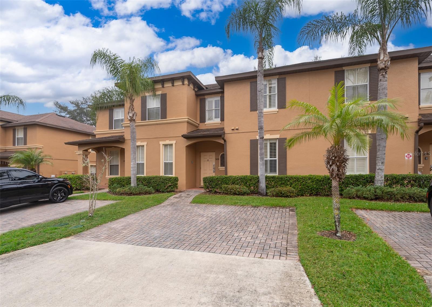
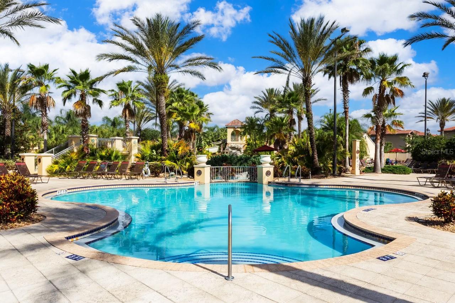
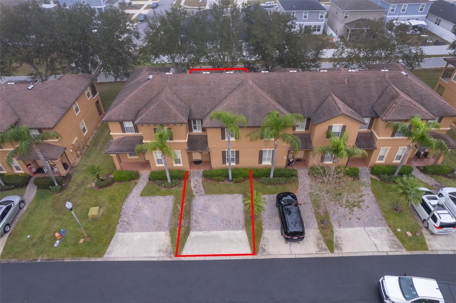
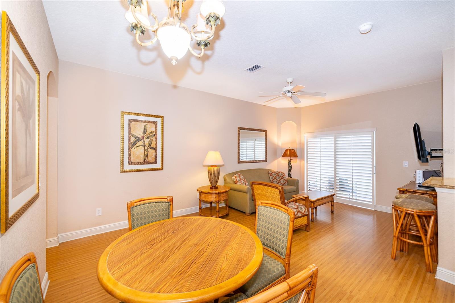
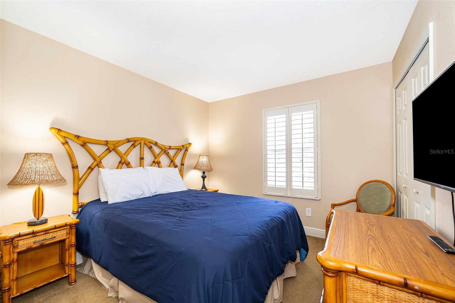
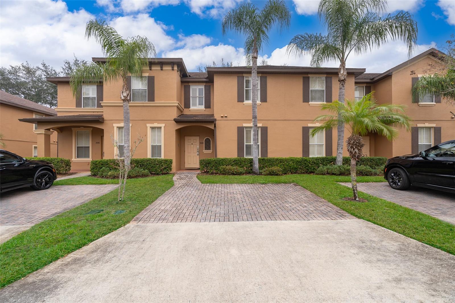
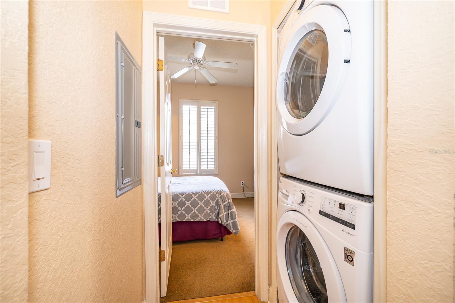
Active
3030 CALABRIA AVE #436
$270,000
Features:
Property Details
Remarks
Discover the perfect blend of comfort, convenience, and luxury with this spacious 4-bedroom, 3-bathroom home located in the highly sought-after Regal Palms community. Whether you're seeking an investment opportunity or a personal retreat, this has it all. The property features a thoughtfully designed floor plan with a master suite and en-suite bathroom, two additional upstairs bedrooms with a shared guest bathroom, and a fourth bedroom on the ground floor. The ground floor bedroom has its own exterior door and en-suite bathroom, which is also accessible from the main living area. Open and inviting living areas make this home perfect for relaxing or entertaining. Regal Palms offers a host of amenities designed to make every day feel like a vacation. On-site clubhouse with a full-service restaurant and bar, games room, internet café, and sand volleyball court. There is spectacular pool area with water slides, lazy river, and a fitness center with a sauna and outdoor hot tubs,. For golf enthusiasts, Highland’s Reserve Golf Club is right across the street. Located in a short-term rental community, this property is an excellent investment for those seeking rental income while enjoying their own getaway. Located centrally in Davenport, Regal Palms offers easy access to popular attractions like Walt Disney World & Universal Studios. Don’t miss out on this opportunity, schedule your showing today!
Financial Considerations
Price:
$270,000
HOA Fee:
1171.86
Tax Amount:
$3278.36
Price per SqFt:
$189.47
Tax Legal Description:
VILLAS AT REGAL PALMS A CONDOMINIUM OR 7112 PG 1867-1970 & OR 7459 PG 460-560 UNIT 436 & AN UNDIVIDED INTEREST IN THE COMMON ELEMENTS AS PER CONDO DECLARATION
Exterior Features
Lot Size:
708
Lot Features:
N/A
Waterfront:
No
Parking Spaces:
N/A
Parking:
Driveway
Roof:
Shingle
Pool:
No
Pool Features:
N/A
Interior Features
Bedrooms:
4
Bathrooms:
3
Heating:
Central
Cooling:
Central Air
Appliances:
Dishwasher, Dryer, Microwave, Range, Washer
Furnished:
Yes
Floor:
Carpet, Ceramic Tile, Laminate
Levels:
Two
Additional Features
Property Sub Type:
Condominium
Style:
N/A
Year Built:
2007
Construction Type:
Block, Stucco, Frame
Garage Spaces:
No
Covered Spaces:
N/A
Direction Faces:
Southwest
Pets Allowed:
Yes
Special Condition:
None
Additional Features:
Sidewalk, Sliding Doors
Additional Features 2:
Owner occupancy is allowed ONLY for long terms. Short term rentals only, no rentals over 90 days
Map
- Address3030 CALABRIA AVE #436
Featured Properties