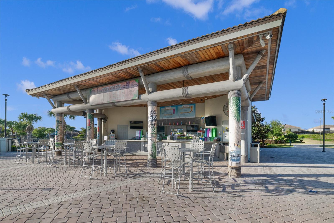
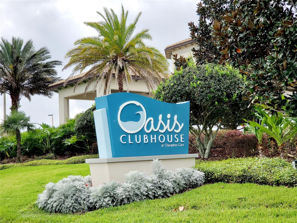
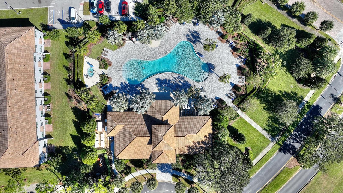
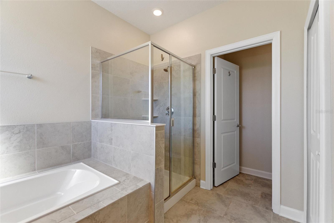
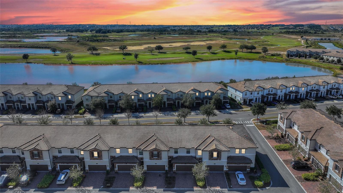
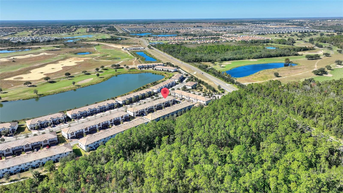
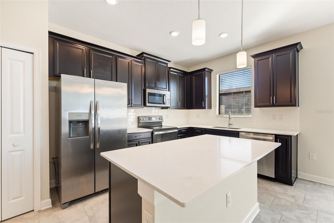
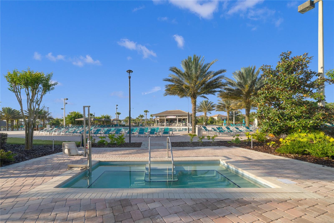
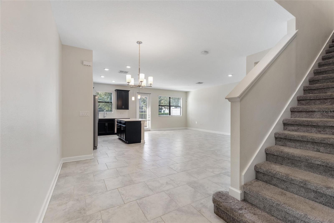
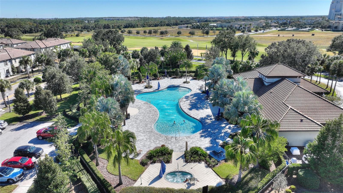
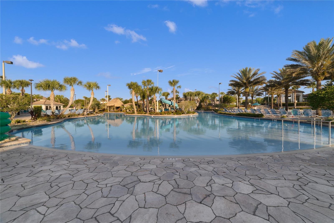
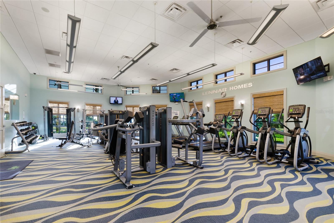
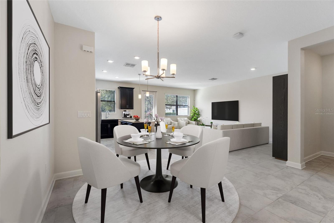
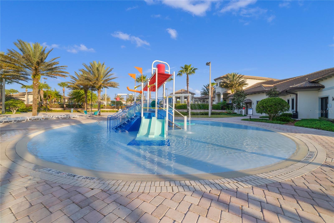
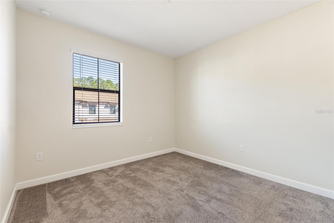
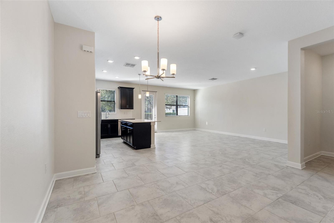
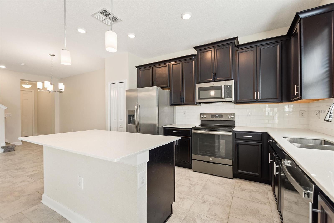
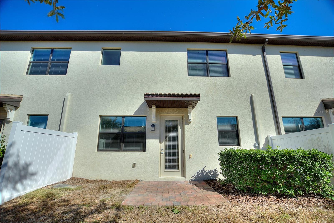
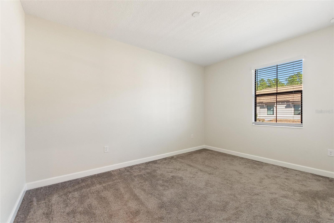
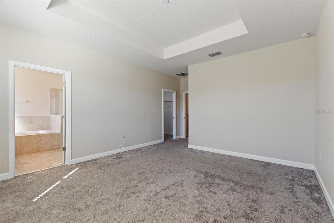
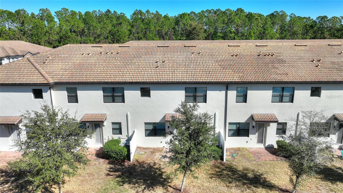
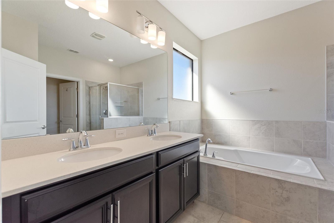
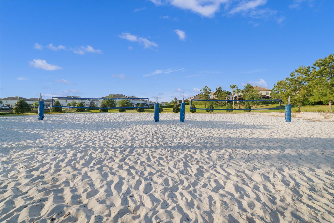
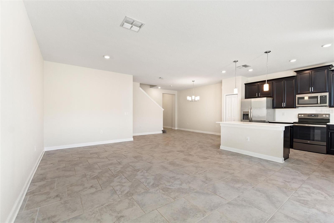
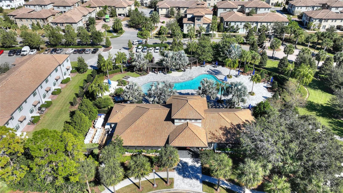
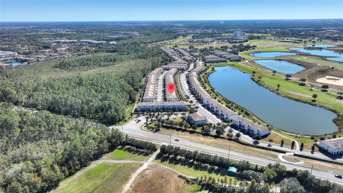
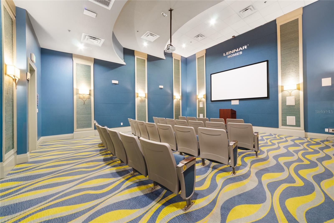
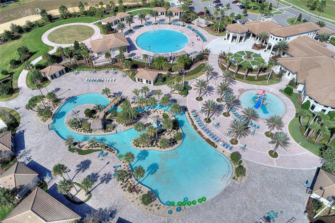
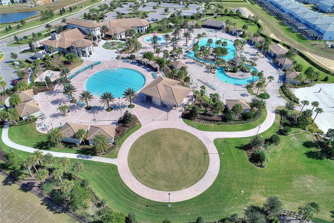
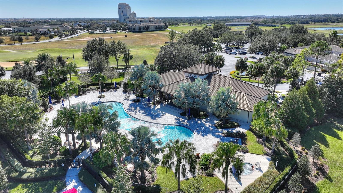
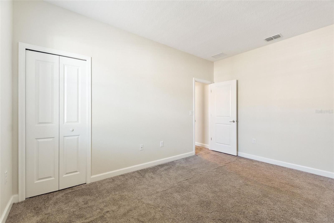
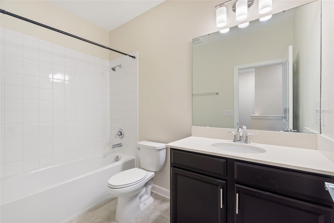
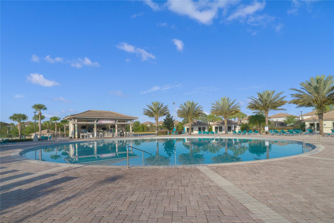
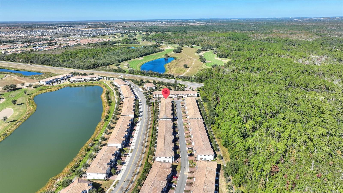
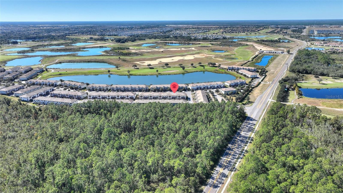
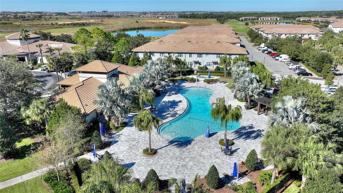
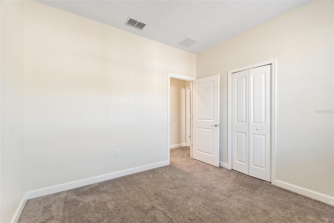
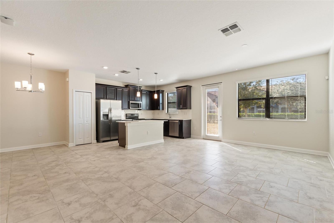
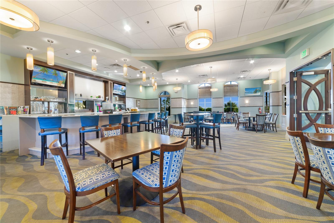
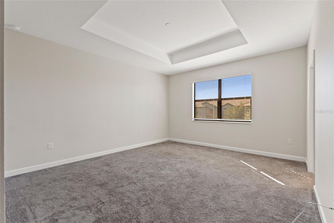
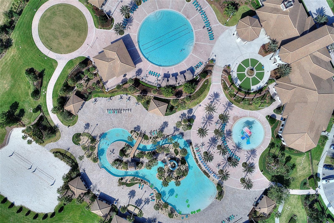
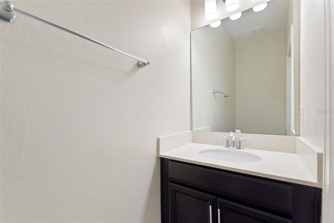
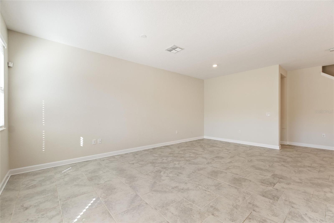
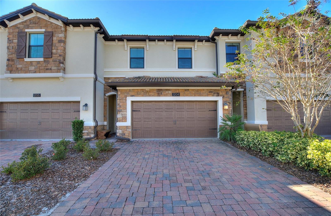
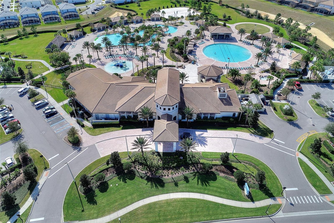
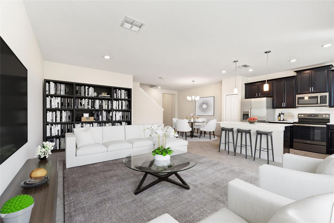
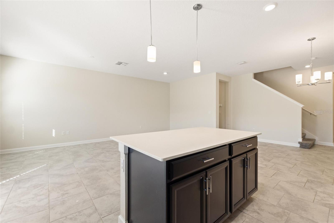
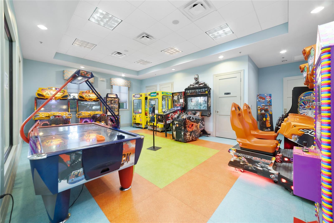
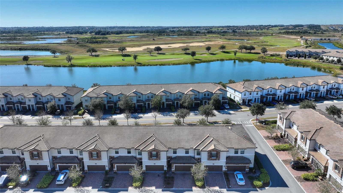
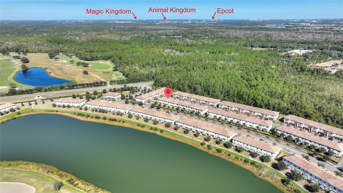
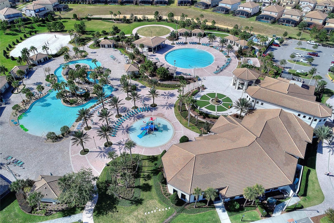
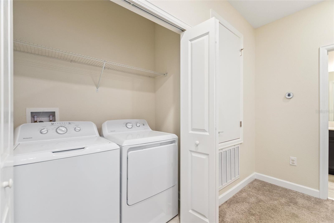
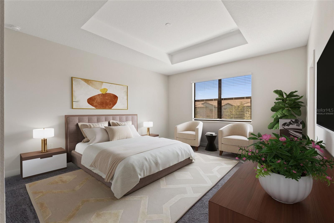
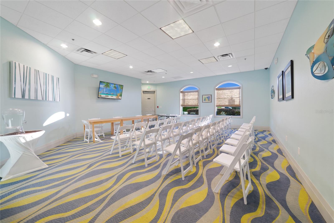
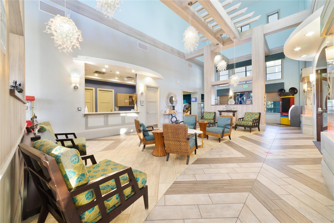
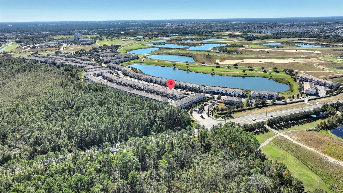
Active
1204 PAYNE STEWART DR
$329,000
Features:
Property Details
Remarks
One or more photo(s) has been virtually staged. Fall in Love with your dream townhouse located in the popular Vistas at Champions Gate community. This luxurious home features three spacious bedrooms and two full baths with one additional half bath easily accessible on the first floor. Enjoy cooking for friends and family in the upgraded kitchen featuring quartz counters, 42" shaker-style cabinets with crown molding, tile backsplash, expansive breakfast island and stainless steel appliances. The primary bedroom offers a private retreat with dual vanities, garden tub and separate shower. Property includes Ring Doorbell and Security System. Live the stress free resort lifestyle where the HOA includes access to two clubhouses, multiple pools and amenities, lawn care, pest control, basic cable, phone, internet and valet trash pick up. Enjoy the Vistas Pool and Clubhouse offering a pool, fitness center, golf simulator, wet sauna, game room and more. Just a few minutes away is the multi-million dollar Oasis Club which includes a resort style pool, lazy river with water slide, fully equipped fitness center, arcade game room, movie theater, pool side dining and more! Grab the clubs and head next door to the ChampionsGate Clubhouse for award winning golf courses and great food. This amazing townhouse is located directly off the main Interstate-4 only minutes to Walt Disney World Resort, Universal Studios, Legoland, Major Airports, Posner Park Shopping Mall, Restaurants, Golfing, Entertainment and Medical. Don't miss your chance to experience the epitome of luxury Florida living and book your private showing today!
Financial Considerations
Price:
$329,000
HOA Fee:
197.8
Tax Amount:
$4798.91
Price per SqFt:
$172.07
Tax Legal Description:
VISTAS AT CHAMPIONSGATE PH 1B & 2 PB 25 PGS 7-14 LOT 113
Exterior Features
Lot Size:
2614
Lot Features:
N/A
Waterfront:
No
Parking Spaces:
N/A
Parking:
N/A
Roof:
Tile
Pool:
No
Pool Features:
N/A
Interior Features
Bedrooms:
3
Bathrooms:
3
Heating:
Central, Electric
Cooling:
Central Air
Appliances:
Dishwasher, Disposal, Dryer, Microwave, Range, Refrigerator, Washer
Furnished:
No
Floor:
Carpet, Ceramic Tile
Levels:
Two
Additional Features
Property Sub Type:
Townhouse
Style:
N/A
Year Built:
2019
Construction Type:
Block
Garage Spaces:
Yes
Covered Spaces:
N/A
Direction Faces:
North
Pets Allowed:
No
Special Condition:
None
Additional Features:
Irrigation System, Lighting, Rain Gutters
Additional Features 2:
Buyer and Buyer's Agent are responsible for confirming any and all HOA restrictions if any.
Map
- Address1204 PAYNE STEWART DR
Featured Properties