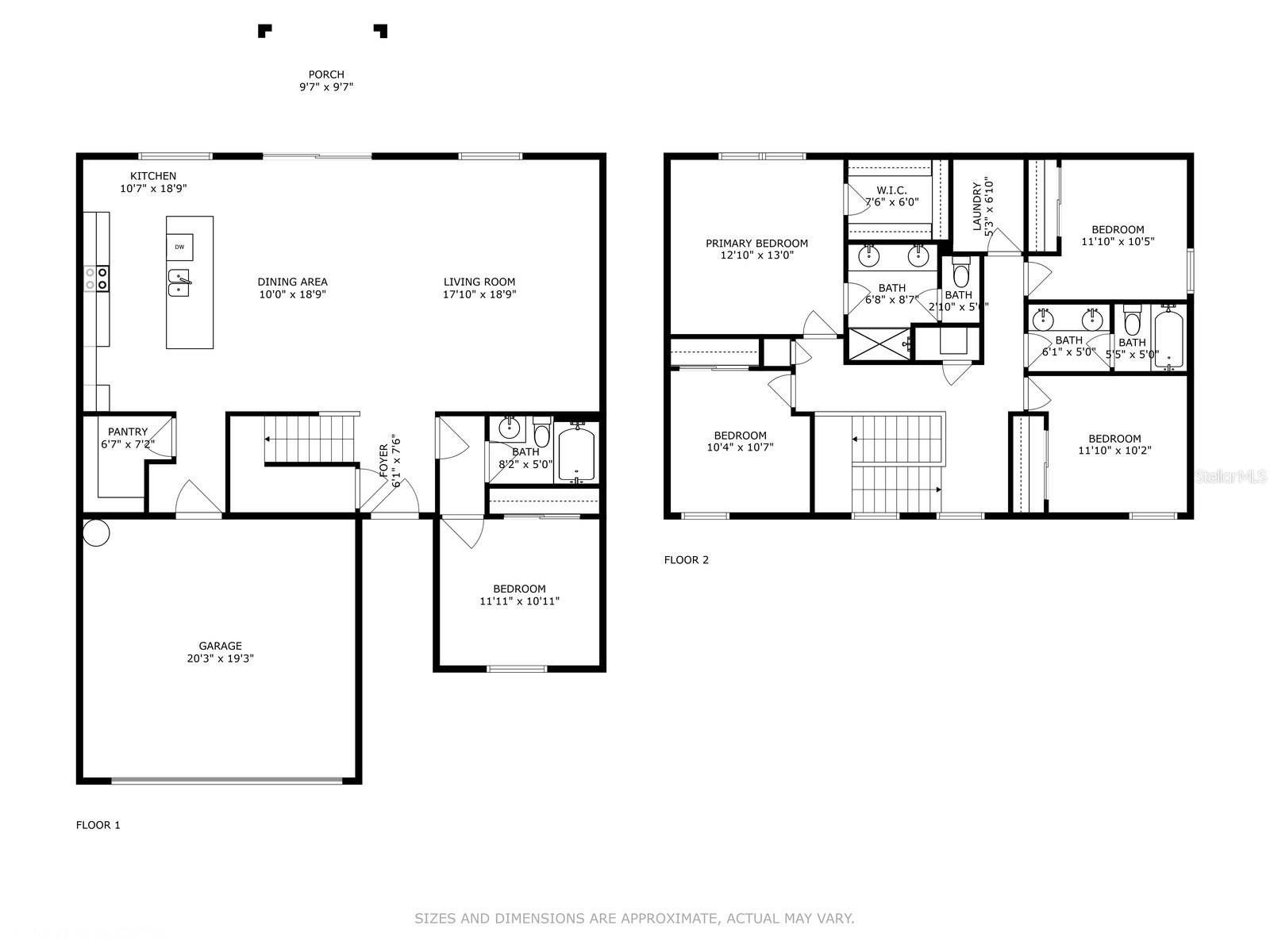
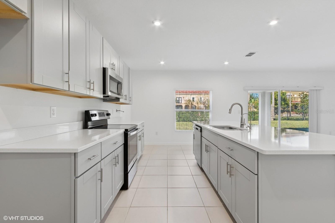
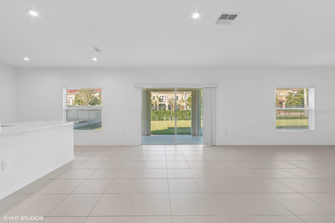
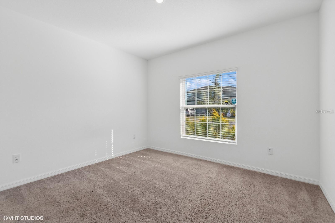
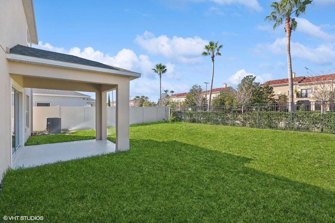
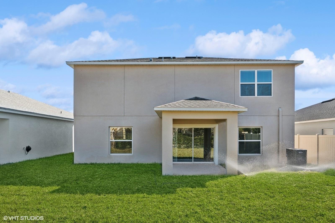
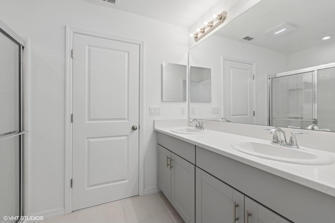
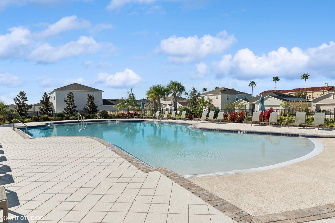
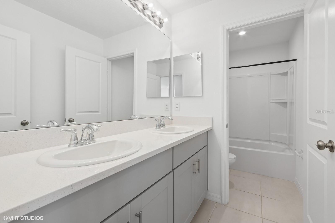
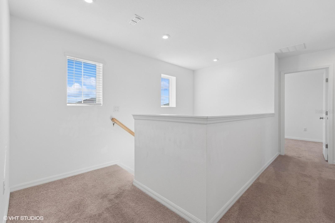
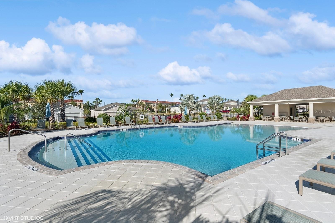
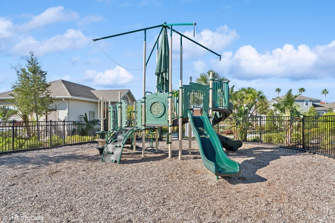
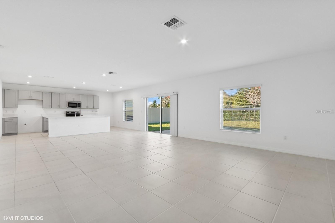
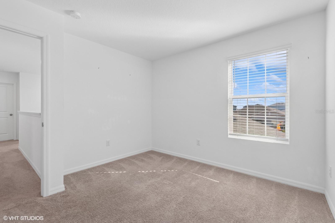
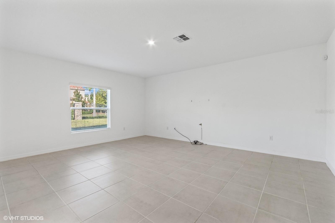
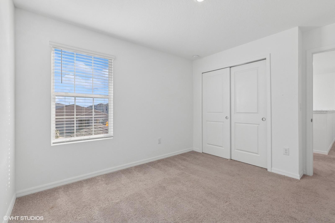
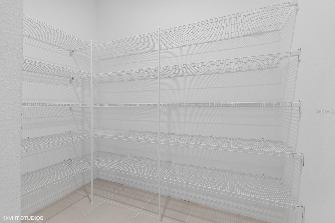
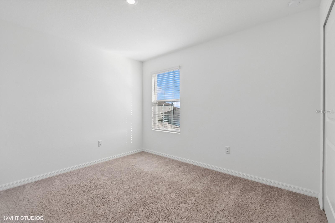
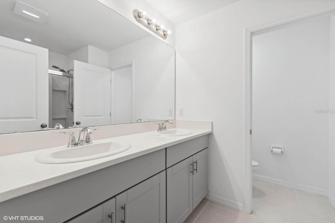
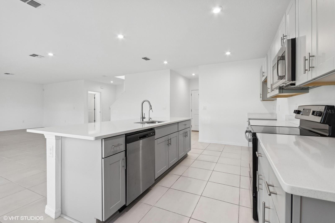
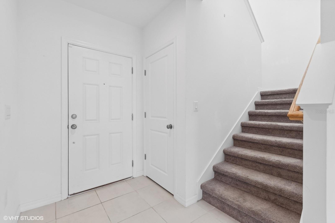
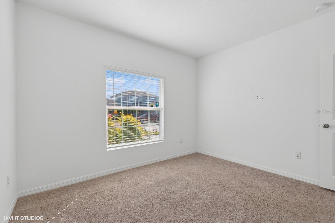
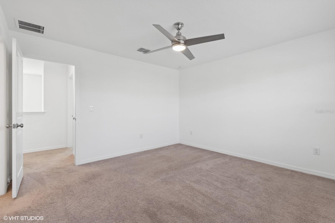
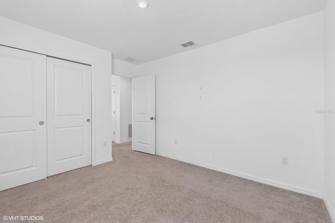
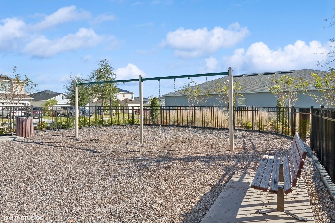
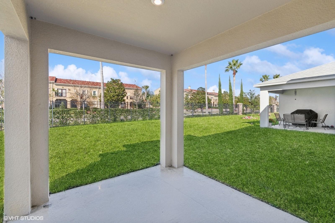
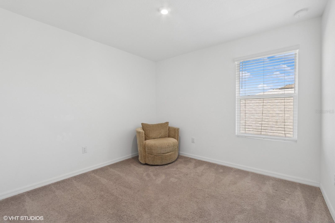
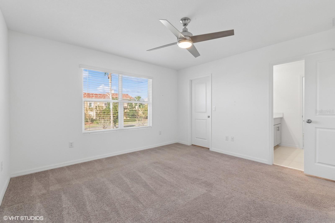
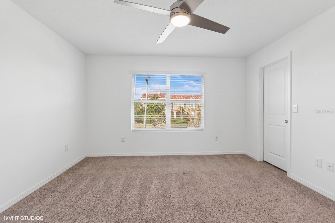
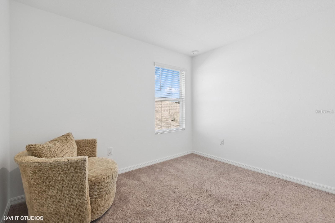
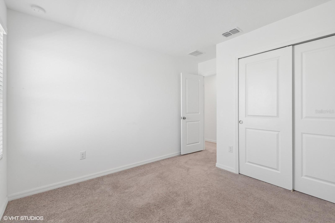
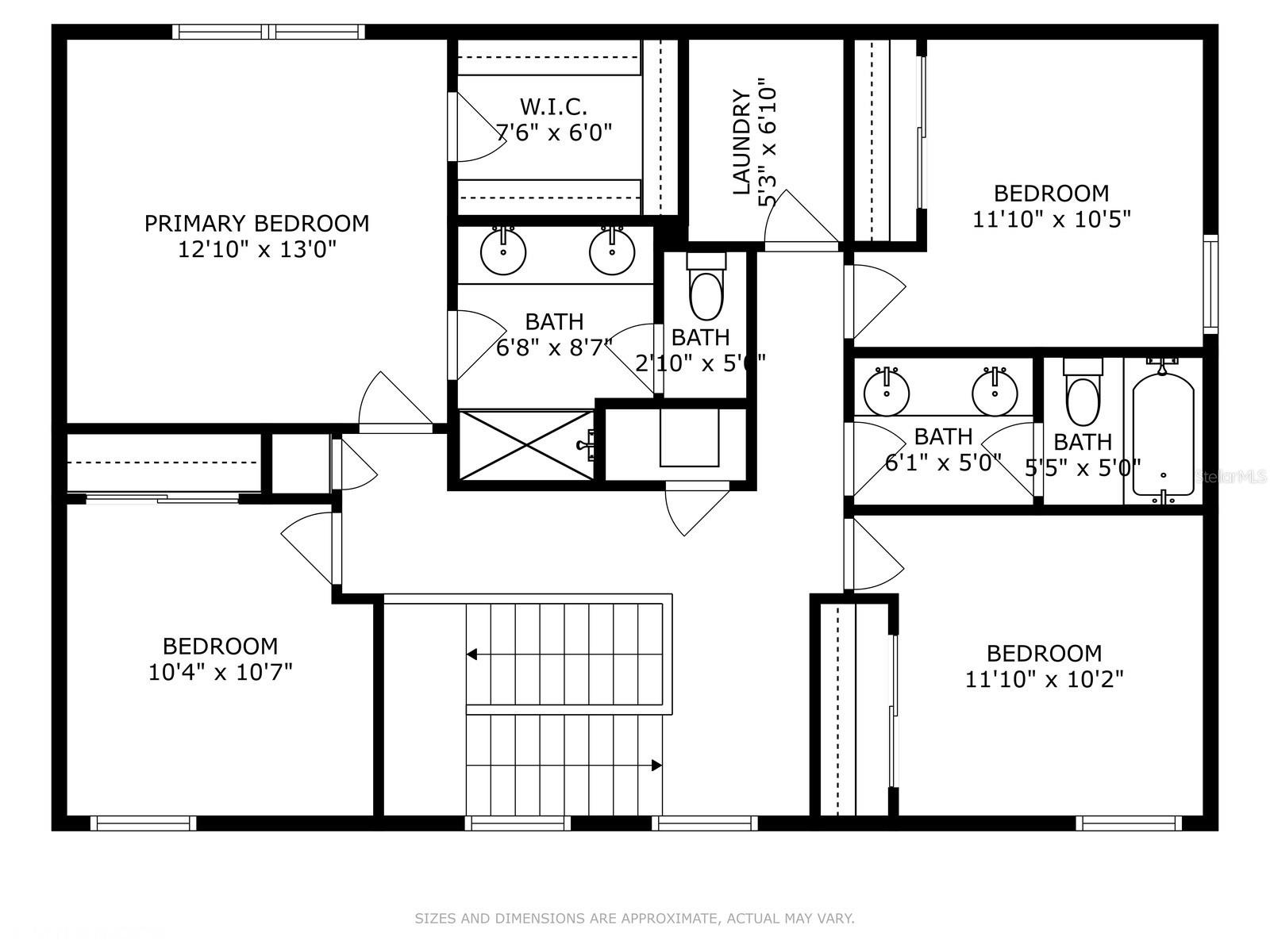
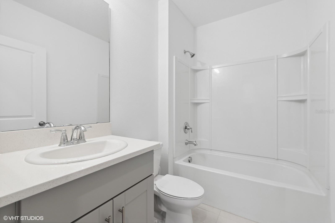
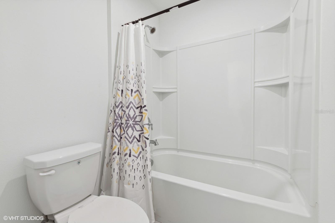
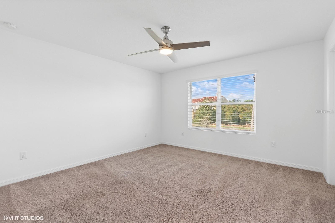
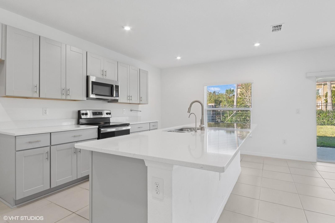
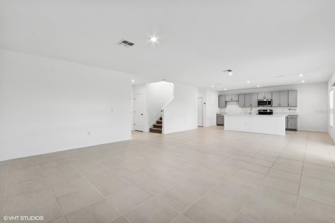
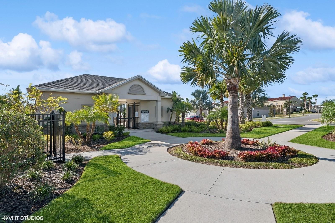
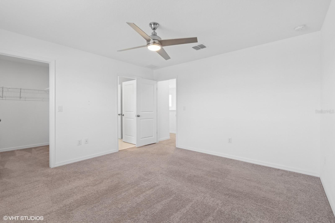
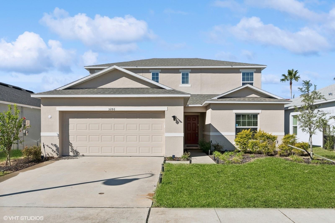
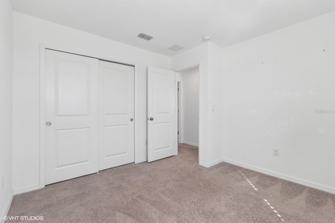
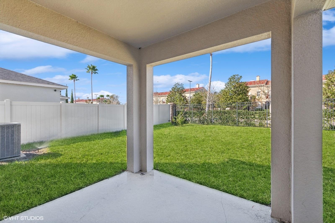
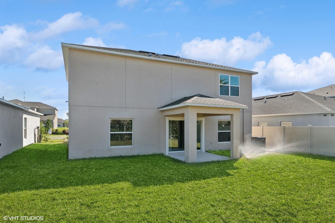
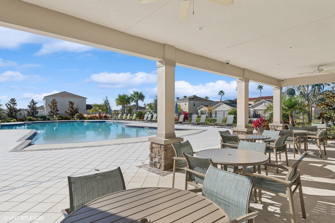
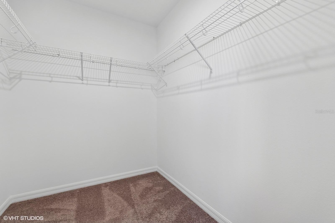
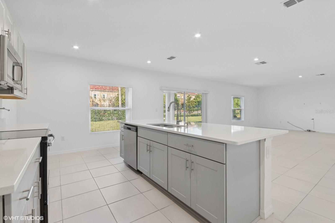
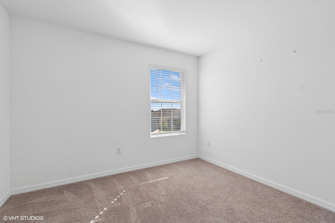
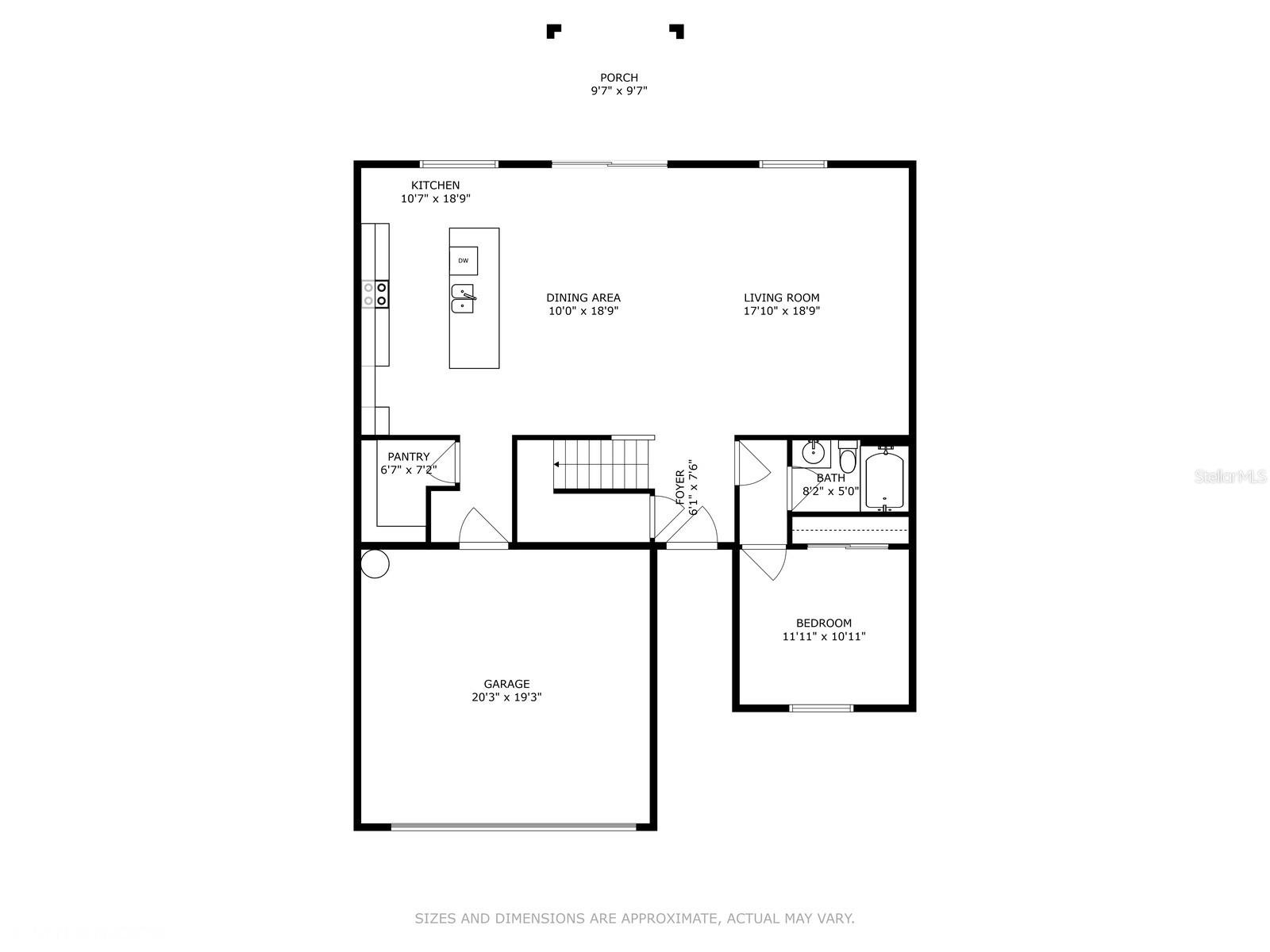
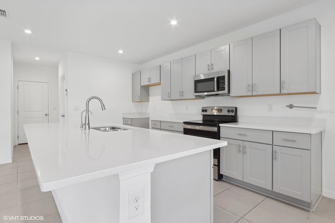
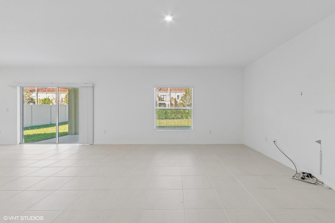
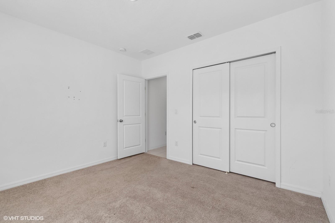
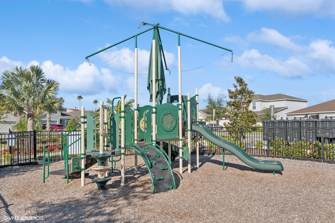
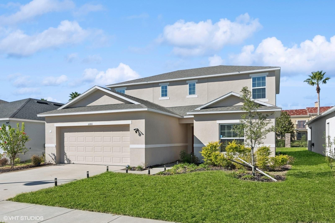
Active
5286 TUSCANY LN
$420,000
Features:
Property Details
Remarks
Discover this stunning 5-bedroom, 3-bathroom home in the sought-after Tierra Del Sol community, where comfort and functionality come together in perfect harmony. Designed for modern living, this home offers a spacious and versatile layout to meet the needs of any lifestyle. Step into the heart of the home, where an open-concept design effortlessly connects the living, dining, and kitchen areas. The chef's kitchen boasts sleek quartz countertops, premium cabinetry, and stainless steel appliances, making it as stylish as it is practical. A downstairs bedroom with easy access to a full bathroom ensures convenience for guests or multi-generational living. Upstairs, the owner's suite offers a serene escape with a spacious walk-in closet and a beautifully designed en-suite bathroom featuring premium finishes and thoughtful touches. Three additional bedrooms upstairs provide plenty of space for family or work-from-home options. This community offers an array of amenities, including a sparkling pool, a playground, and a dog park for your four-legged companions. Located just minutes from major highways, shopping, grocery stores, school, dining, and entertainment, this home provides the ultimate blend of convenience and lifestyle. Schedule your showing today!
Financial Considerations
Price:
$420,000
HOA Fee:
75
Tax Amount:
$5350.66
Price per SqFt:
$175.29
Tax Legal Description:
TIERRA DEL SOL EAST PHASE 1 PB 178 PG 21-25 LOT 19
Exterior Features
Lot Size:
5502
Lot Features:
N/A
Waterfront:
No
Parking Spaces:
N/A
Parking:
N/A
Roof:
Shingle
Pool:
No
Pool Features:
N/A
Interior Features
Bedrooms:
5
Bathrooms:
3
Heating:
Electric
Cooling:
Central Air
Appliances:
Cooktop, Dishwasher, Disposal, Dryer, Electric Water Heater, Microwave, Refrigerator, Washer
Furnished:
Yes
Floor:
Carpet, Ceramic Tile
Levels:
Two
Additional Features
Property Sub Type:
Single Family Residence
Style:
N/A
Year Built:
2021
Construction Type:
Stucco
Garage Spaces:
Yes
Covered Spaces:
N/A
Direction Faces:
East
Pets Allowed:
No
Special Condition:
None
Additional Features:
Sliding Doors
Additional Features 2:
Buyer to verify with HOA.
Map
- Address5286 TUSCANY LN
Featured Properties