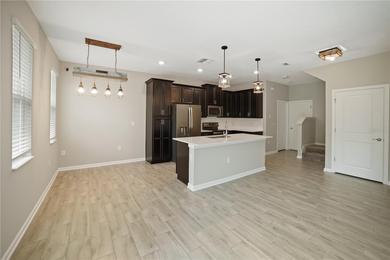
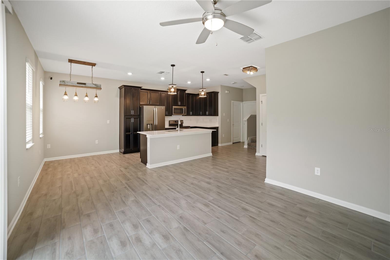

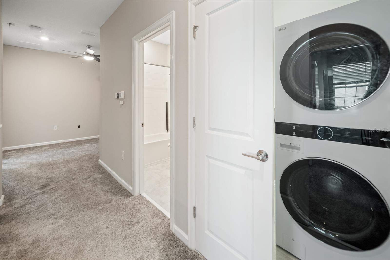
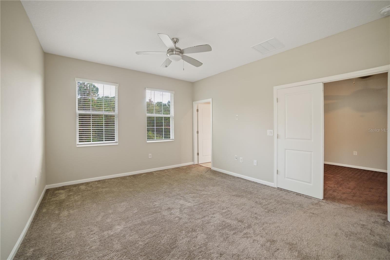
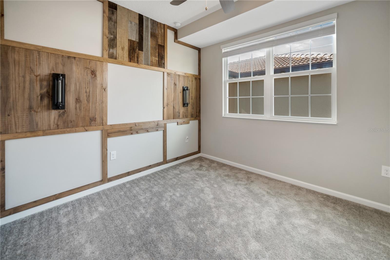

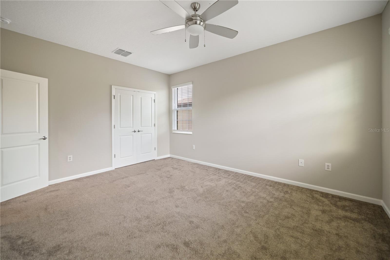
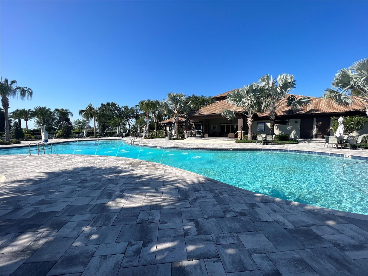


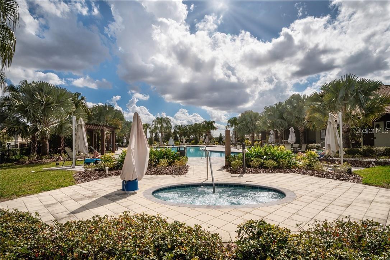
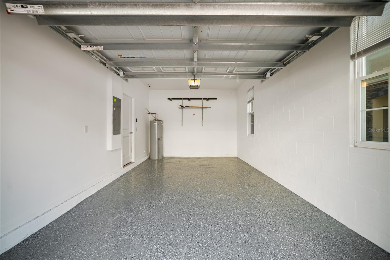
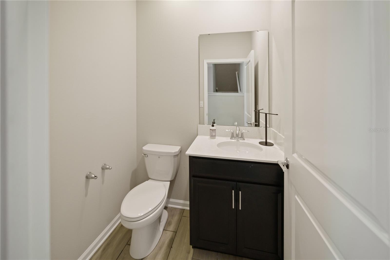
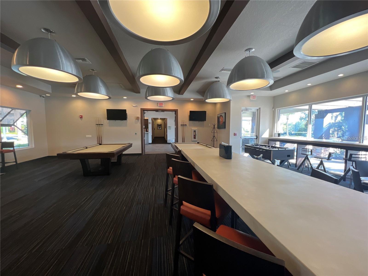
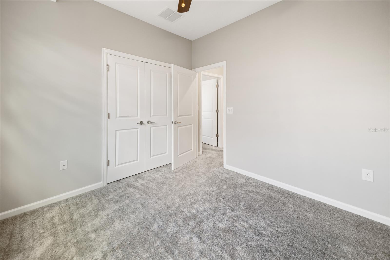
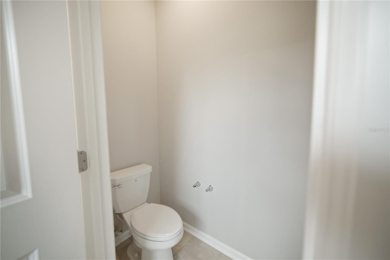
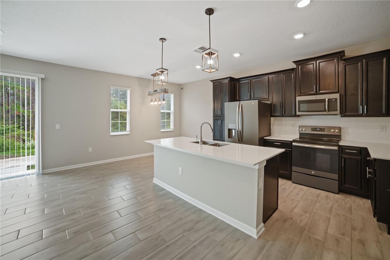
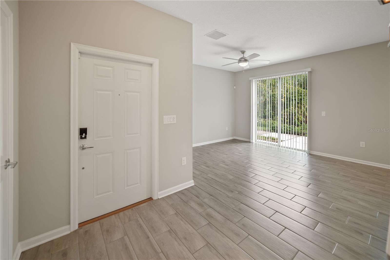
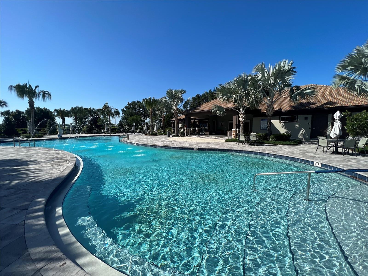
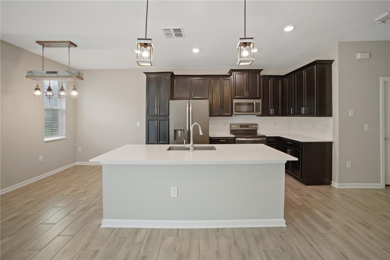
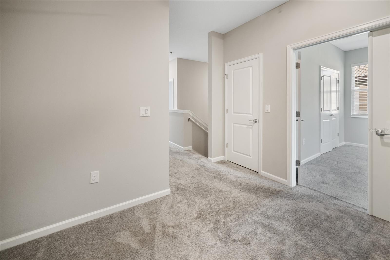
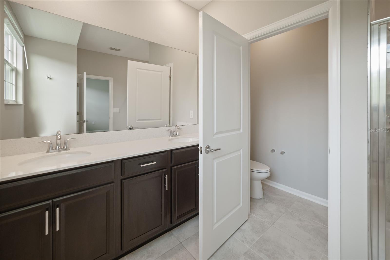
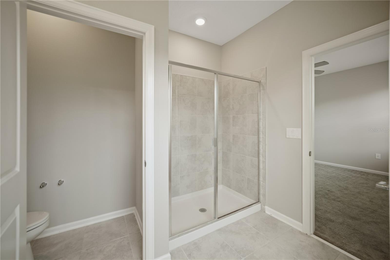
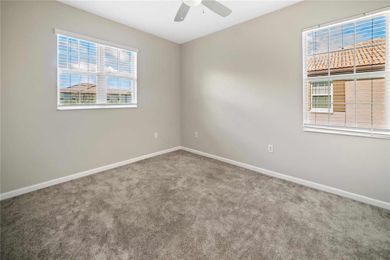
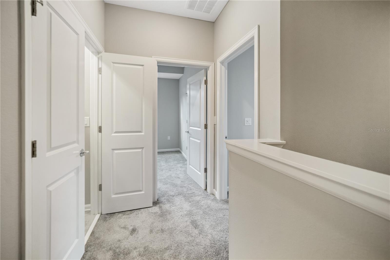
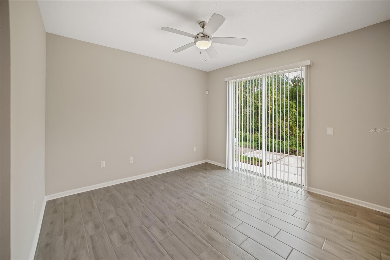
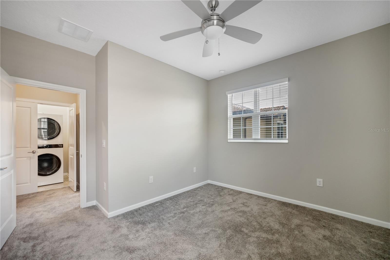
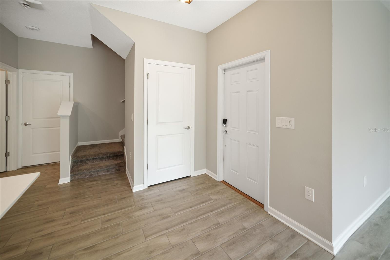
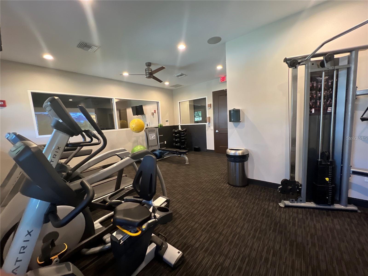
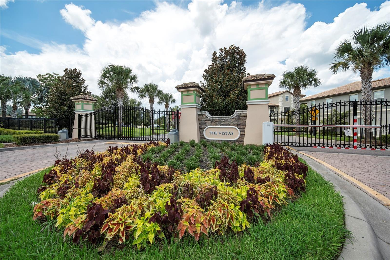
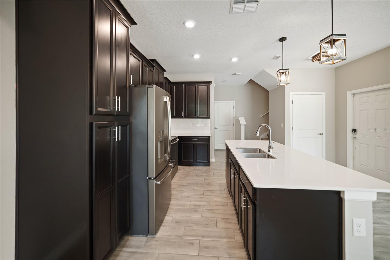
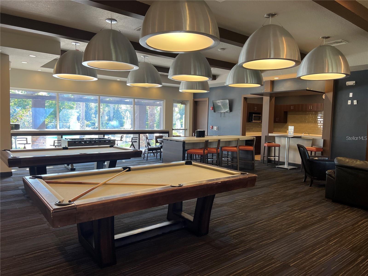
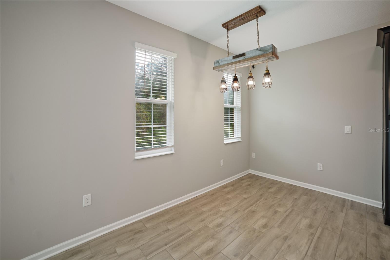
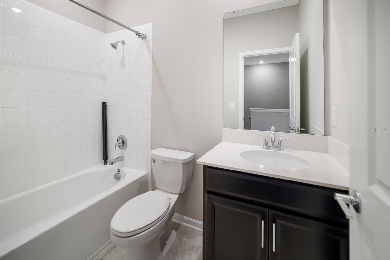
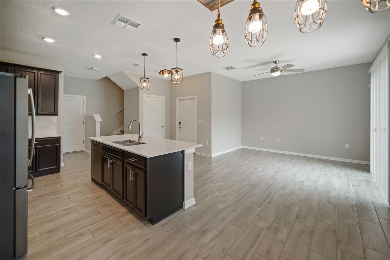
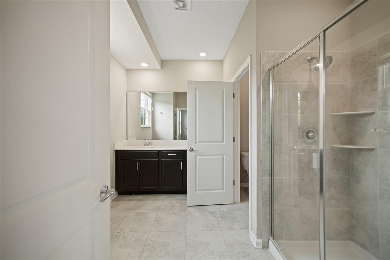
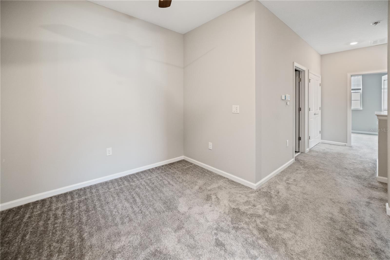
Active
1377 SHINNECOCK HILLS DR
$320,000
Features:
Property Details
Remarks
Welcome to the highly sought-after community of Champions Gate, Florida. This spacious, beautifully maintained 3-bedroom, 2.5-bath townhouse spans 1,618 sq. ft., offering the perfect blend of comfort, convenience, and resort-style living. Nestled in a prime corner unit within the vibrant Vistas at Champions Gate, this home is ideally located just off Masters Blvd. and Champions Gate Blvd., with easy access to I-4. Step inside and experience the modern elegance of this recently built (2020) townhome. Highlights include a spacious living area, an upstairs laundry room, and a versatile loft that can be used as an office, lounge, or relaxation space—the possibilities are endless! This property perfectly balances comfort, sophistication, and suburban charm. If you're dreaming of the Florida lifestyle, look no further. Residents enjoy exclusive access to the Oasis Club, featuring a restaurant and bar, a movie theater, a fitness center, a sauna, a game room, and more. Golf enthusiasts will love being steps away from the world-class Champions Gate Country Club golf course. And let’s not forget the location—just a short drive to Disney and other popular theme parks, giving you the magic of Orlando at your fingertips. Don’t miss your chance to own a piece of paradise in Champions Gate! Schedule a viewing today and discover why this is the community you'll want to call home!
Financial Considerations
Price:
$320,000
HOA Fee:
305.84
Tax Amount:
$3288.23
Price per SqFt:
$197.78
Tax Legal Description:
THE VISTAS AT CHAMPIONSGATE PB 23 PG 57-60 LOT 29
Exterior Features
Lot Size:
1307
Lot Features:
N/A
Waterfront:
No
Parking Spaces:
N/A
Parking:
Garage Door Opener
Roof:
Tile
Pool:
No
Pool Features:
N/A
Interior Features
Bedrooms:
3
Bathrooms:
3
Heating:
Central, Electric
Cooling:
Central Air
Appliances:
Dishwasher, Disposal, Dryer, Electric Water Heater, Microwave, Range, Refrigerator, Washer
Furnished:
No
Floor:
Carpet, Ceramic Tile
Levels:
Two
Additional Features
Property Sub Type:
Townhouse
Style:
N/A
Year Built:
2020
Construction Type:
Block, Concrete, ICFs (Insulated Concrete Forms), Stucco
Garage Spaces:
Yes
Covered Spaces:
N/A
Direction Faces:
Northwest
Pets Allowed:
No
Special Condition:
None
Additional Features:
Irrigation System, Sliding Doors
Additional Features 2:
Association approval is required for tenants. No short-term rentals allowed. Min. lease period is 12 months. All other leasing restrictions should be verified with HOA.
Map
- Address1377 SHINNECOCK HILLS DR
Featured Properties