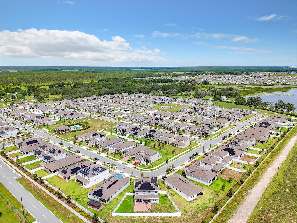
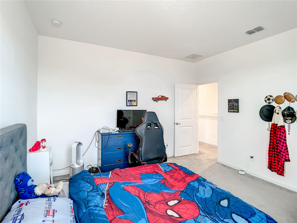
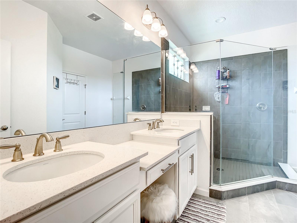
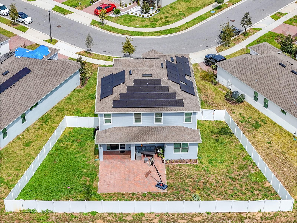
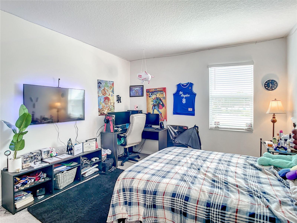

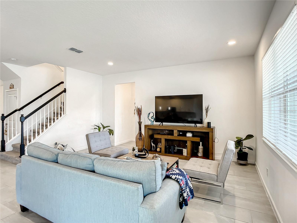
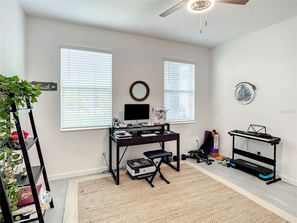
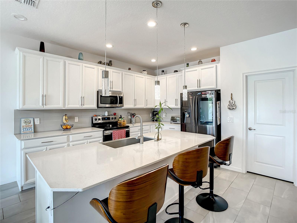
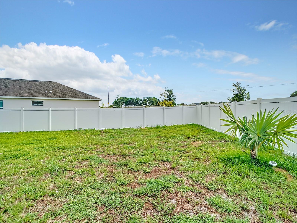
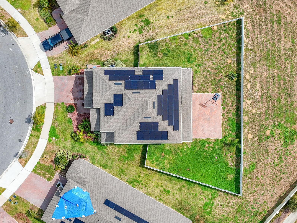
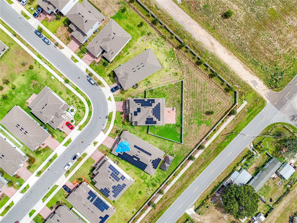
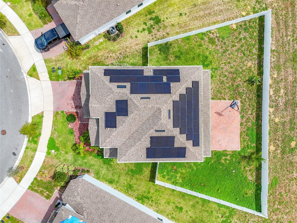
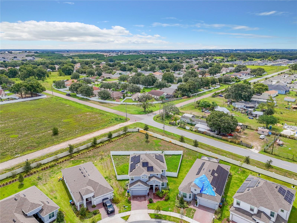
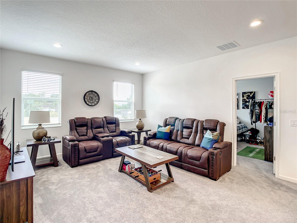
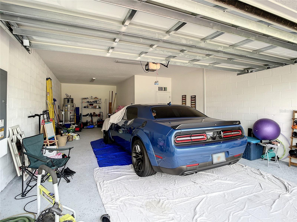
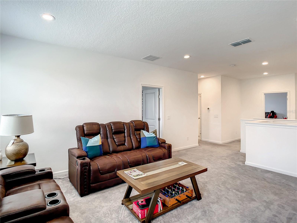
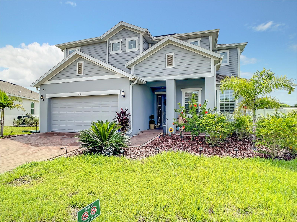
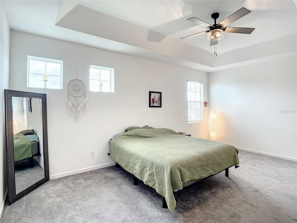
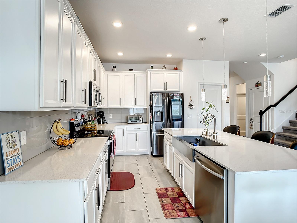
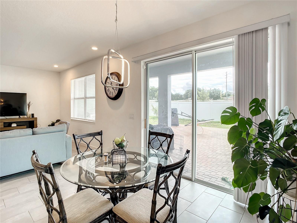
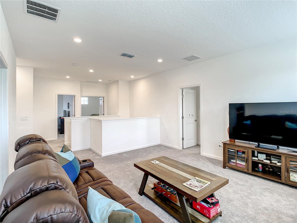
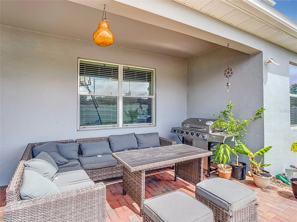
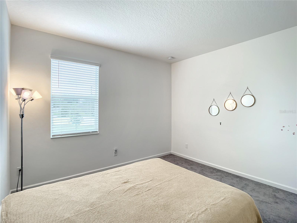
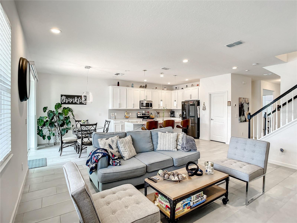
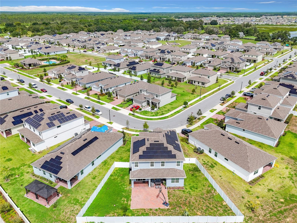
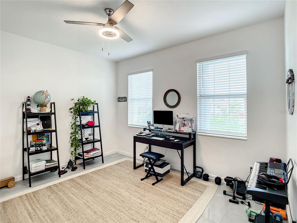
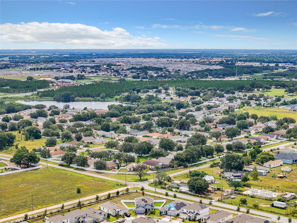
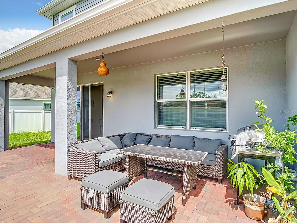
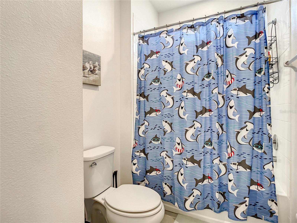
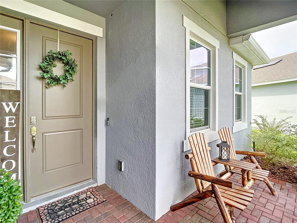
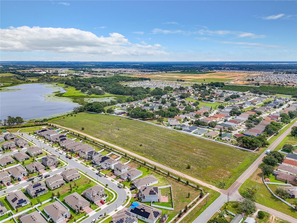
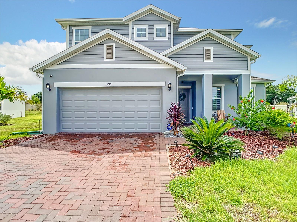
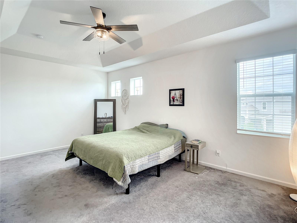
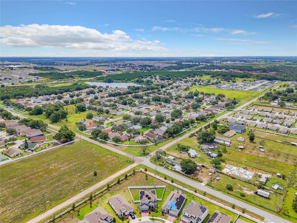
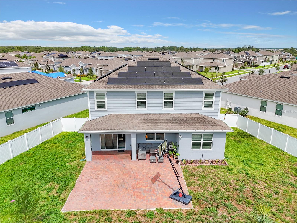
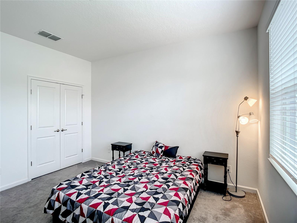
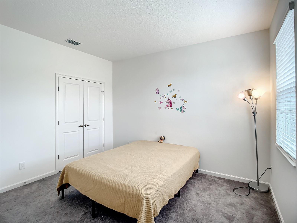
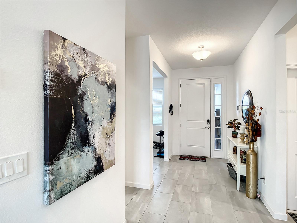
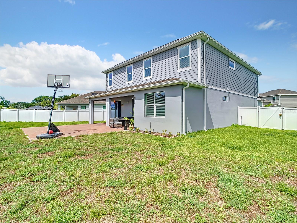
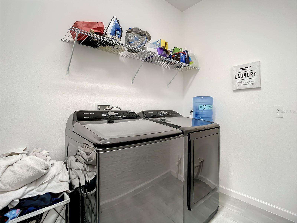
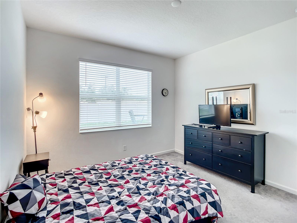
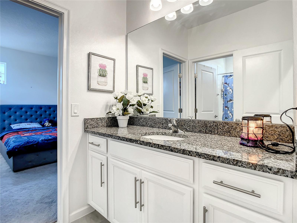
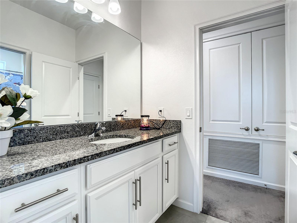
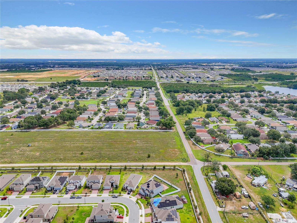
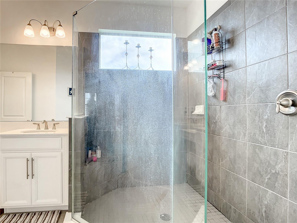
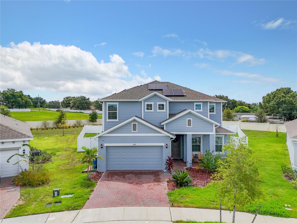
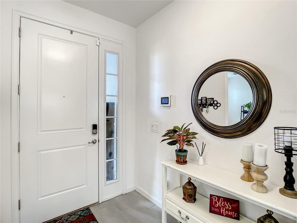
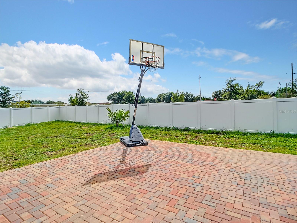
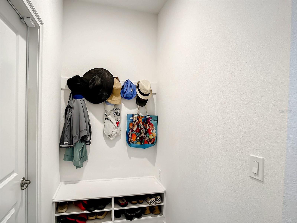
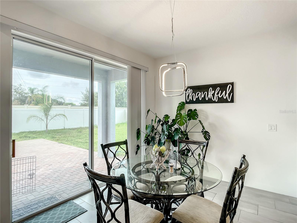
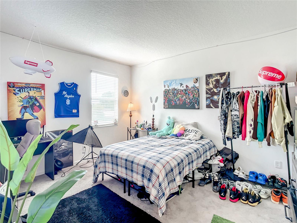
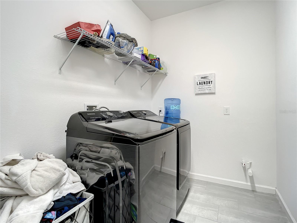
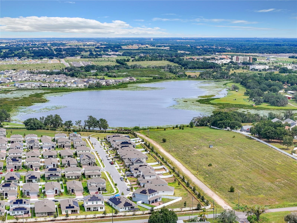
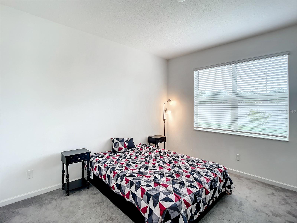
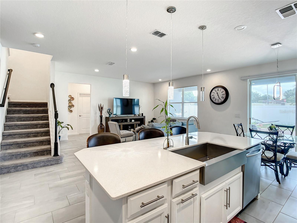
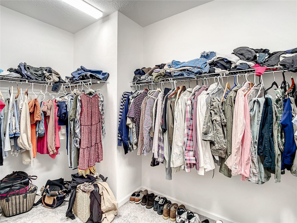
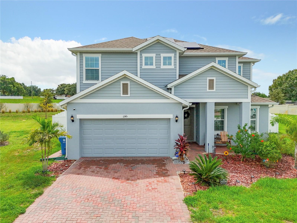

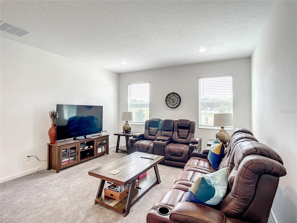
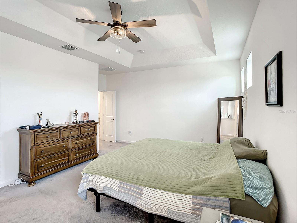
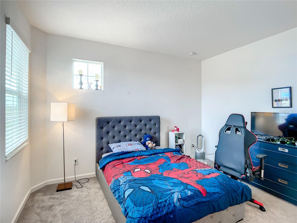
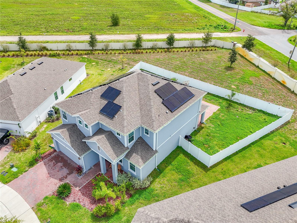
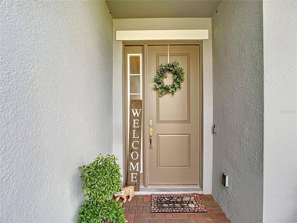
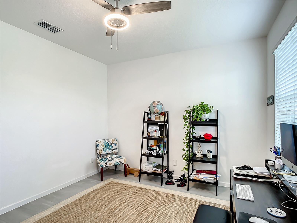
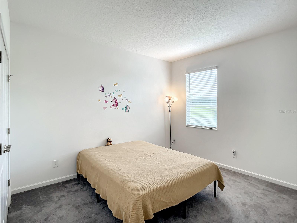
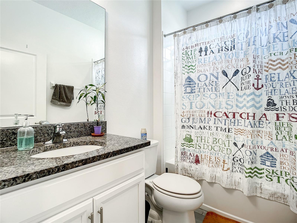
Active
1245 HENDON LOOP
$510,000
Features:
Property Details
Remarks
Motivated Seller! Presenting a stunning 5-bedroom, 3-bathroom home, now available for sale at an incredible price. This Energy Certified Wellington Model is situated on a premium lot in the exclusive Redbridge Square neighborhood, a new lakeside community just west of Hwy 27 near Lake Saint Charles. Step inside to discover a thoughtfully designed space featuring a gourmet open kitchen with smart technology, perfect for the modern lifestyle. The home's elegant exterior, paved driveway, and inviting front porch create a warm welcome. Inside, you'll be impressed by the high 9' ceilings, a formal living room, and a spacious mudroom and laundry room. The first floor includes an in-laws/guest room with a full bathroom, ideal for accommodating guests, and could also be used as a secondary master suite. The dining room opens up to an extended paved lanai, complete with full outdoor kitchen possibilities, offering serene views of the expansive private lot. Upstairs, enjoy a large family room perfect for entertaining, three additional bedrooms with walk-in closets, and a full bath. In addition to that the luxurious master suite is a true retreat, featuring tray ceilings, a sitting area, a spacious walk-in closet, and a lavish master bath with dual sinks, a vanity area, and granite countertops. Don't miss your chance to own this extraordinary home. Schedule your viewing today! Ask about our lender incentive credit. Our lender is offering an incentive of the loan amount as a credit towards your buyer's closing cost and prepaids.
Financial Considerations
Price:
$510,000
HOA Fee:
89
Tax Amount:
$8088.96
Price per SqFt:
$155.73
Tax Legal Description:
REDBRIDGE SQUARE PB 176 PGS 37-39 LOT 9
Exterior Features
Lot Size:
8965
Lot Features:
N/A
Waterfront:
No
Parking Spaces:
N/A
Parking:
N/A
Roof:
Shingle
Pool:
No
Pool Features:
N/A
Interior Features
Bedrooms:
5
Bathrooms:
3
Heating:
Central, Electric, Solar
Cooling:
Central Air
Appliances:
Dishwasher, Dryer, Microwave, Range, Refrigerator, Washer
Furnished:
No
Floor:
Carpet, Tile
Levels:
Two
Additional Features
Property Sub Type:
Single Family Residence
Style:
N/A
Year Built:
2021
Construction Type:
Stucco, Vinyl Siding
Garage Spaces:
Yes
Covered Spaces:
N/A
Direction Faces:
Northeast
Pets Allowed:
Yes
Special Condition:
None
Additional Features:
Garden, Irrigation System, Sidewalk, Sliding Doors
Additional Features 2:
Buyer's Agent to verify with HOA.
Map
- Address1245 HENDON LOOP
Featured Properties