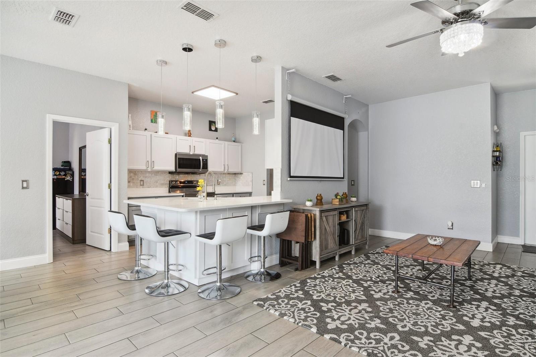
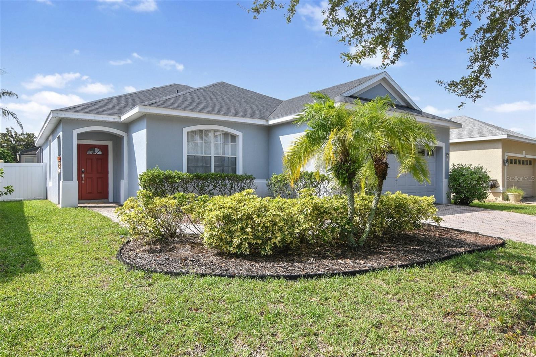
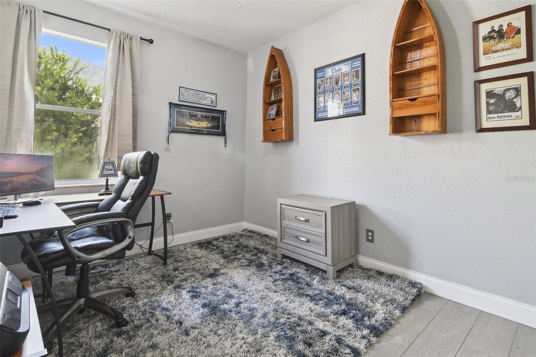
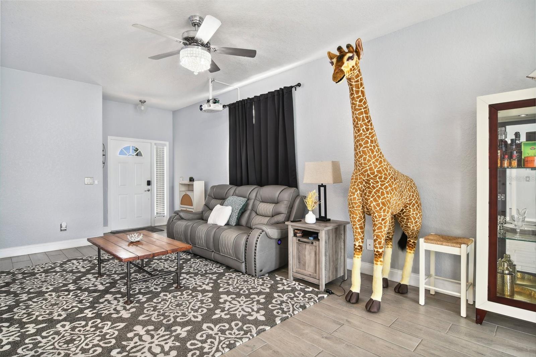
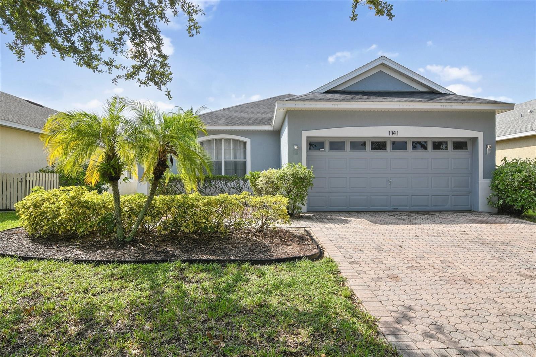
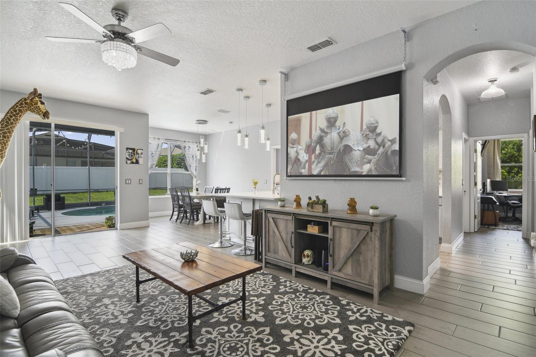
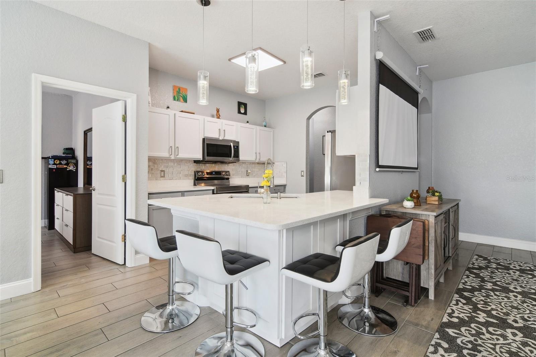
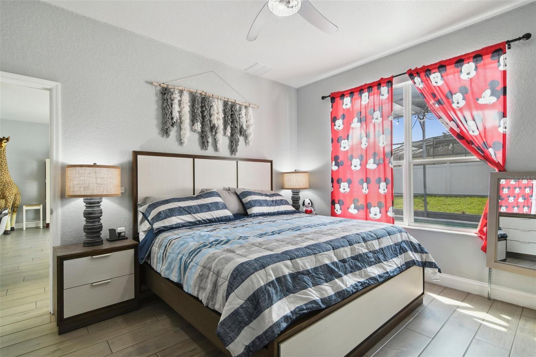
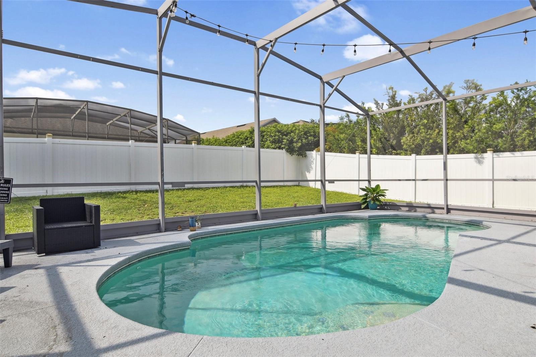
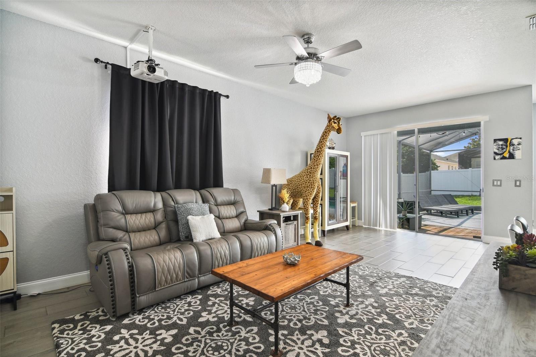
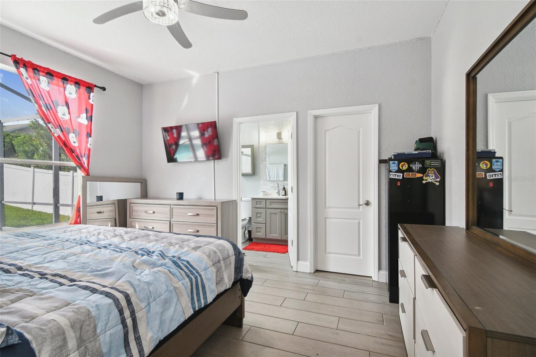
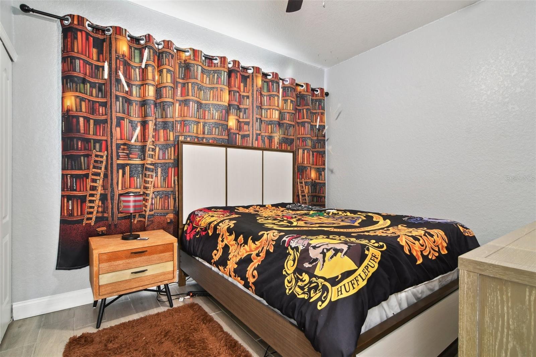
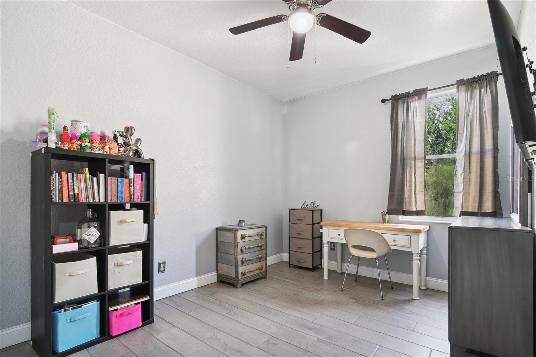
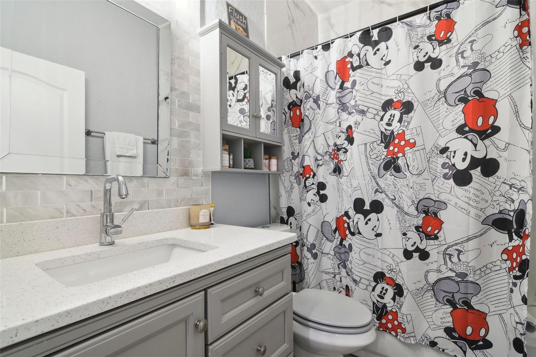
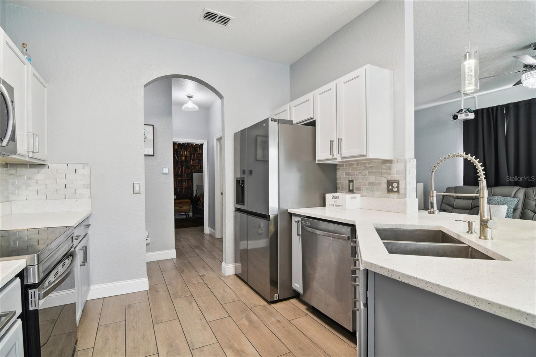
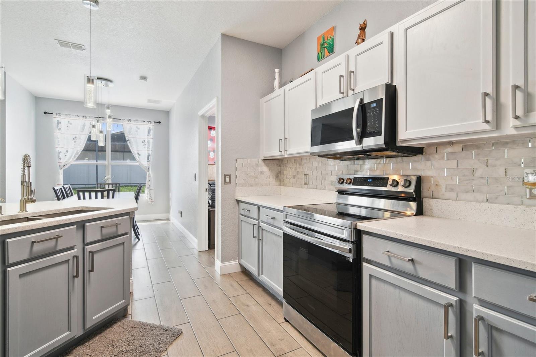
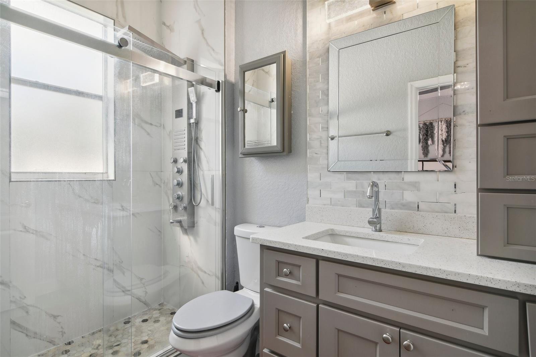
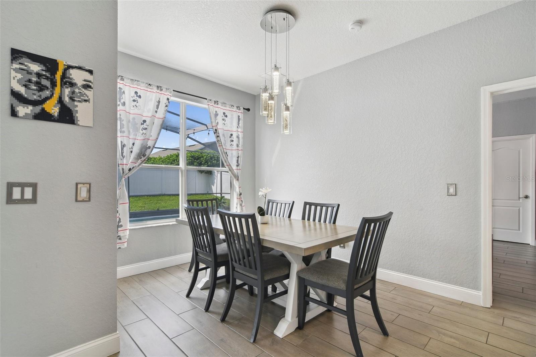
Active
1141 N HAMPTON DR
$399,999
Features:
Property Details
Remarks
BACK ON THE MARKET FOR THE SECOND TIME WITH INCREDIBLE SELLER INCENTIVES!! Don’t miss this immaculate 4-bedroom, 2-bathroom home in the sought-after Highland Reserve Golf Community, just off HWY 27 in Davenport! Perfect for full-time living, a vacation retreat, or a short-term rental property, this home truly has it all. NEW ROOF with solar panels ($150/month and easy transferable). Brand new updates: wood-look ceramic tile throughout, refreshed bathrooms, new paint, and sleek kitchen countertops. Bright, renovated kitchen with stainless steel appliances and a 4-seat breakfast bar. Spacious living room overlooking the south-facing pool and lanai—ideal for entertaining. Entry to the neighborhood features a stunning tree tunnel, creating a picturesque welcome every time you come home. Seller Incentives: • 12 MONTHS OF FREE POOL SERVICE. • 6 MONTHS OF SOLAR PANEL PAYMENTS PAID BY SELLER. Enjoy the Mike Dasher-designed golf course, LOW HOA fees, and amazing community amenities, including a pool, tennis courts, playground, pro shop, and an 18-hole golf course. Zoned for short-term rentals, this home located less than 15 miles from the Disney Theme Parks is a fantastic income-generating opportunity! Call today to schedule your showing and make this beautiful property your own!
Financial Considerations
Price:
$399,999
HOA Fee:
560
Tax Amount:
$4107.05
Price per SqFt:
$275.48
Tax Legal Description:
HIGHLANDS RESERVE PHASE 6 PB 117 PGS 46 THRU 49 LOT 82
Exterior Features
Lot Size:
6347
Lot Features:
N/A
Waterfront:
No
Parking Spaces:
N/A
Parking:
Garage Door Opener
Roof:
Shingle
Pool:
Yes
Pool Features:
In Ground
Interior Features
Bedrooms:
4
Bathrooms:
2
Heating:
Central
Cooling:
Central Air
Appliances:
Dishwasher, Disposal, Electric Water Heater, Microwave, Range, Refrigerator
Furnished:
Yes
Floor:
Ceramic Tile
Levels:
One
Additional Features
Property Sub Type:
Single Family Residence
Style:
N/A
Year Built:
2004
Construction Type:
Block, Stucco
Garage Spaces:
Yes
Covered Spaces:
N/A
Direction Faces:
East
Pets Allowed:
No
Special Condition:
None
Additional Features:
Irrigation System, Sliding Doors
Additional Features 2:
Please call HOA to confirm lease restrictions
Map
- Address1141 N HAMPTON DR
Featured Properties