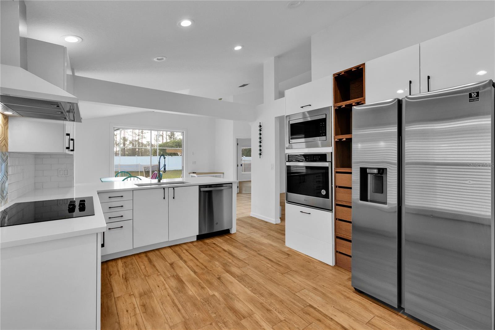
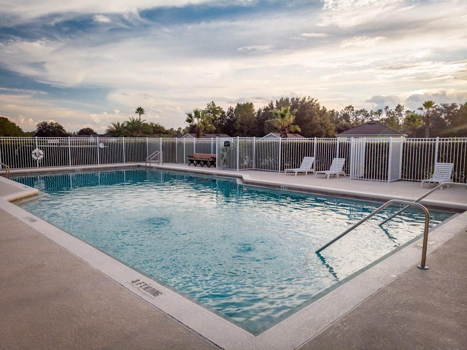
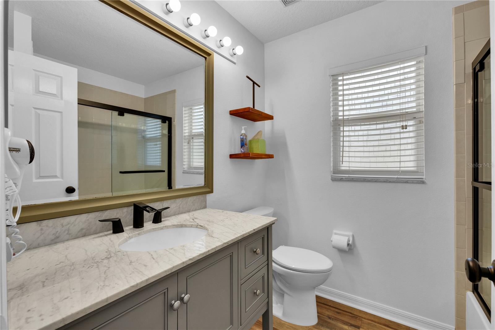
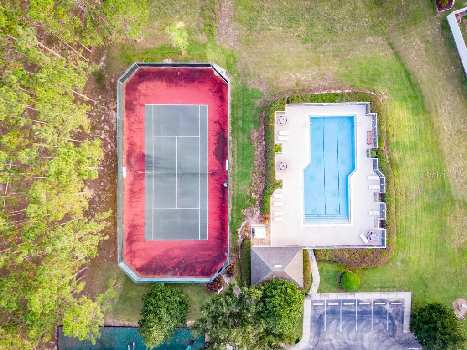
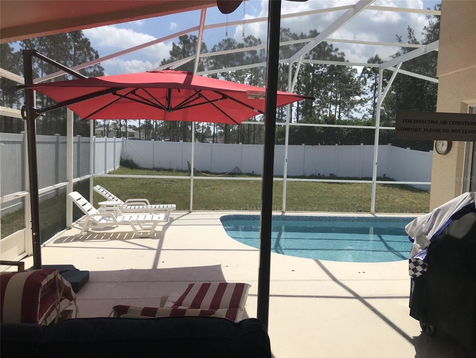
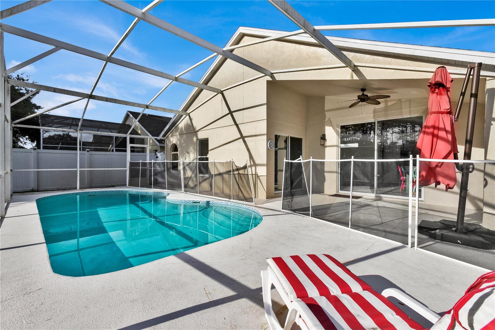
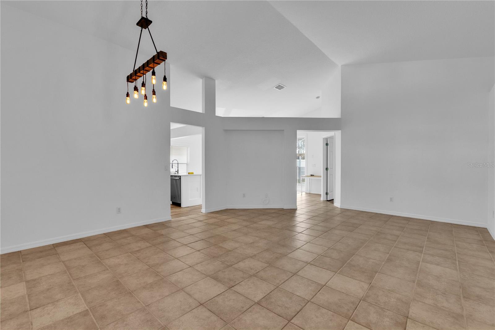
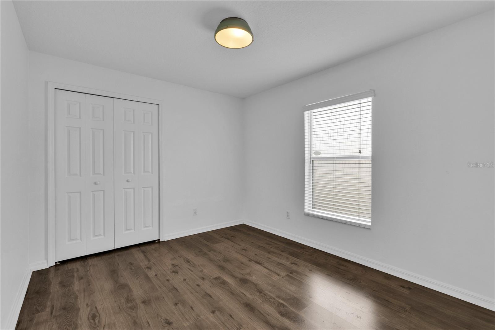
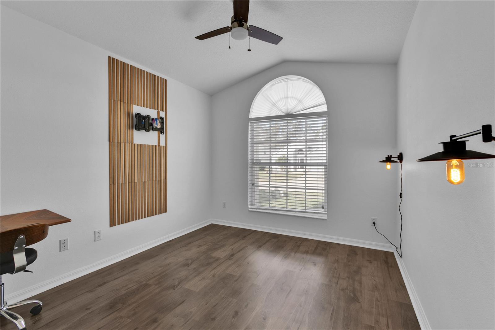
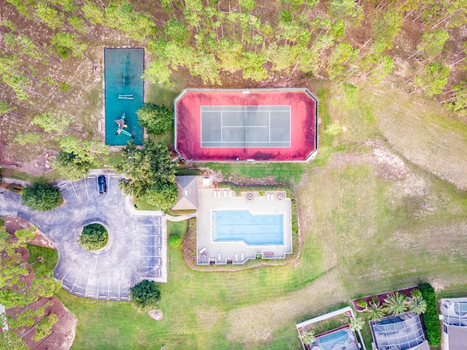
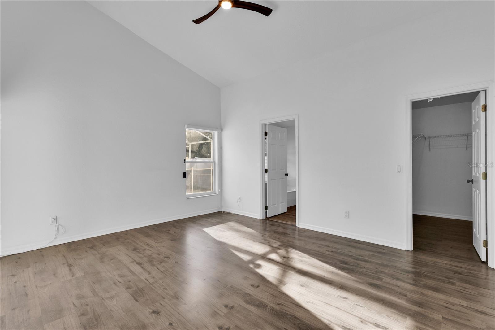
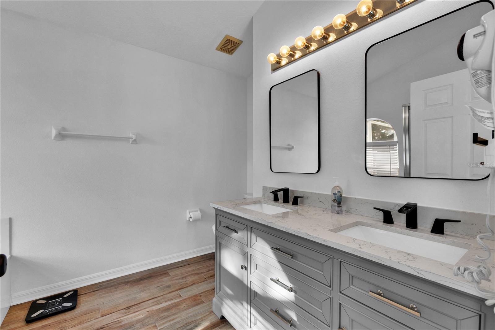
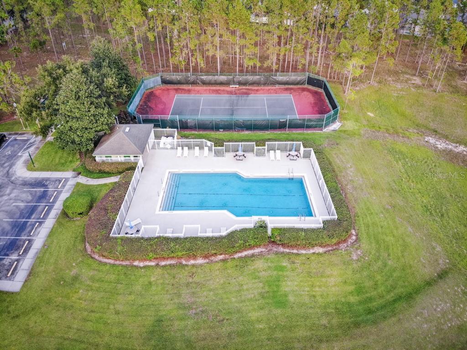
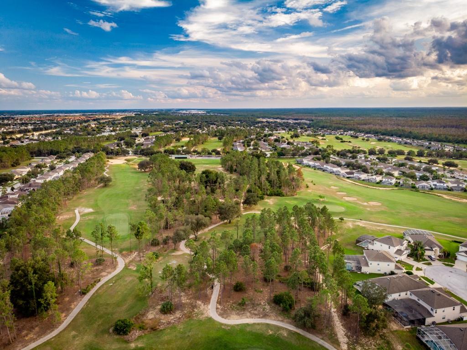
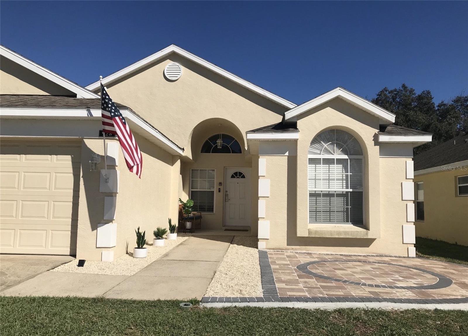
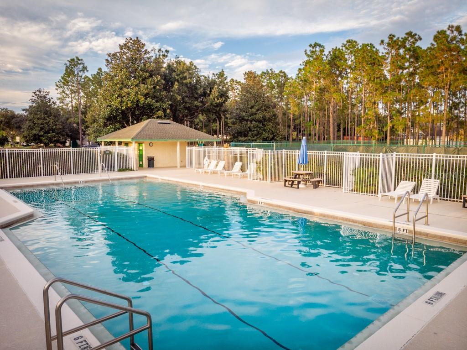
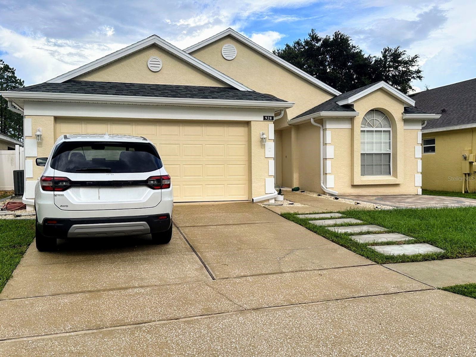
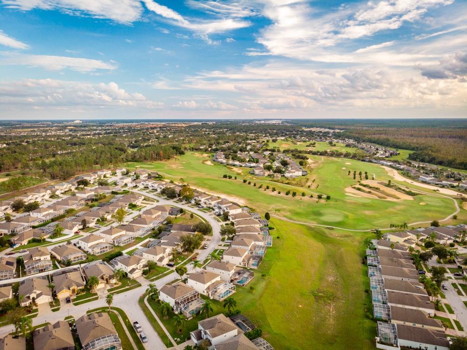
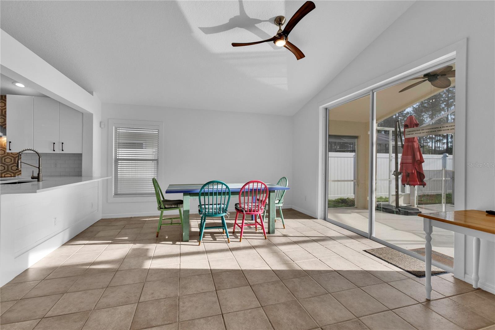
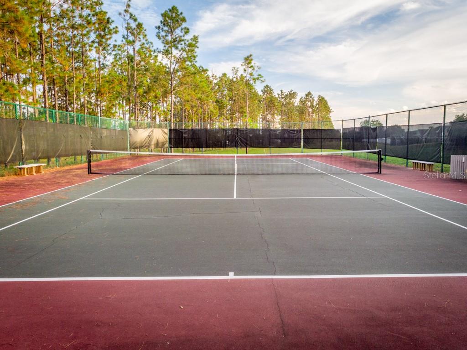
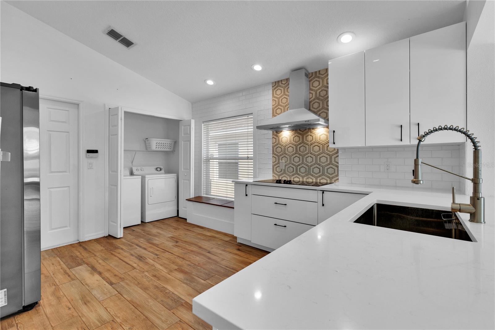
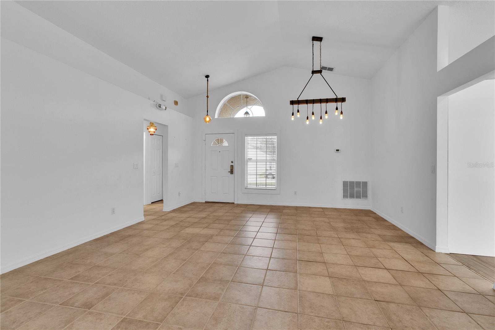
Active
928 TROON CIR
$435,000
Features:
Property Details
Remarks
Welcome to your dream home in the highly sought-after golf community of Highlands Reserve! This charming 3-bedroom single-family home boasts an array of desirable features. Step inside to find an updated kitchen with stunning granite countertops, sleek stainless steel appliances, and upgraded cabinets. The spacious dining room and living room provide ample space for entertaining. The split bedroom layout offers privacy, with bedrooms featuring ceiling fans and vinyl flooring. The primary bathroom has been beautifully updated with dual vanity sinks, while the guest bathroom also enjoys modern upgrades. Outside, relax in your private pool within the fenced-in backyard and a roof that was replaced in 2022. The community amenities are second to none, including a pool, playground, tennis courts, golf course, and golf store. Located just off Highway 27, you'll be close to numerous shops, restaurants, and the magic of Disney. This home truly has it all! Currently, there are long-term tenants in place, providing a steady income stream for potential investors. However, Highlands Reserve also allows for short-term rentals, offering flexibility for those looking to capitalize on the lucrative vacation rental market. Whether you're seeking a solid investment or a beautiful home to enjoy, this property offers the best of both worlds.
Financial Considerations
Price:
$435,000
HOA Fee:
565
Tax Amount:
$4186
Price per SqFt:
$273.24
Tax Legal Description:
HIGHLANDS RESERVE PHASES 2 & 4 SECTIONS 23 & 24 T25 R26 PB 110 PGS 49-54 PHASE 2 LOT 15
Exterior Features
Lot Size:
7296
Lot Features:
N/A
Waterfront:
No
Parking Spaces:
N/A
Parking:
Driveway
Roof:
Shingle
Pool:
Yes
Pool Features:
In Ground, Screen Enclosure
Interior Features
Bedrooms:
3
Bathrooms:
2
Heating:
Central, Electric
Cooling:
Central Air
Appliances:
Dishwasher, Dryer, Microwave, Range, Refrigerator, Washer
Furnished:
Yes
Floor:
Tile
Levels:
One
Additional Features
Property Sub Type:
Single Family Residence
Style:
N/A
Year Built:
2001
Construction Type:
Block, Stucco
Garage Spaces:
Yes
Covered Spaces:
N/A
Direction Faces:
Northwest
Pets Allowed:
Yes
Special Condition:
None
Additional Features:
Sliding Doors
Additional Features 2:
Contact HOA for all lease restrictions.
Map
- Address928 TROON CIR
Featured Properties