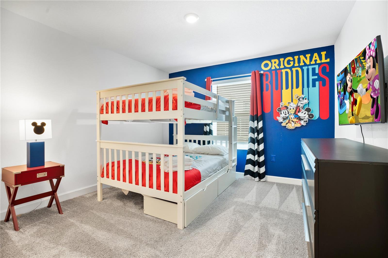
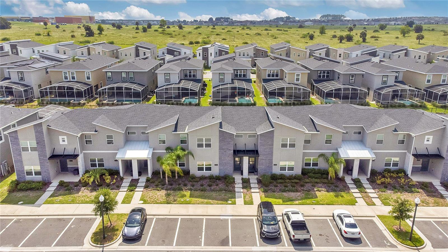
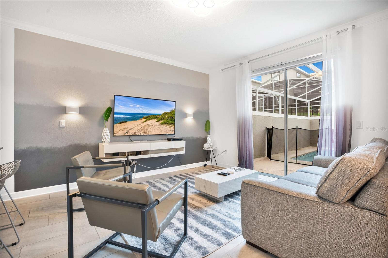
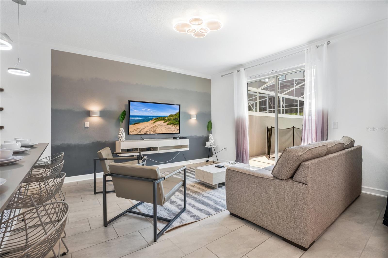
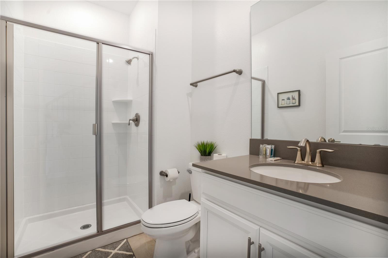
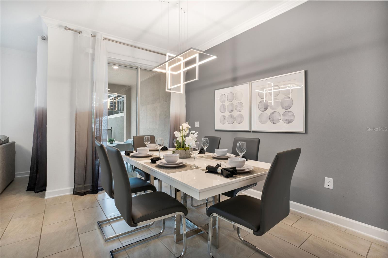
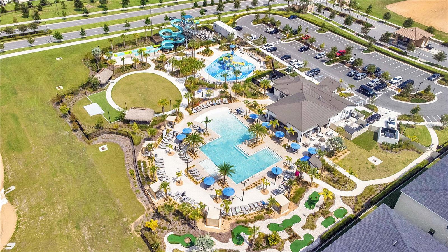
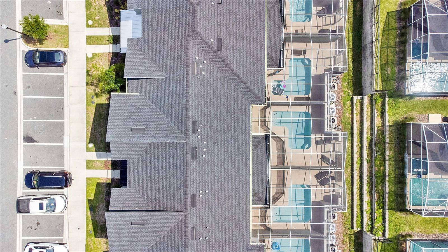
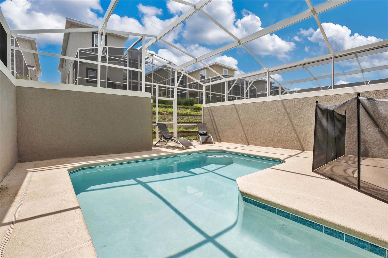
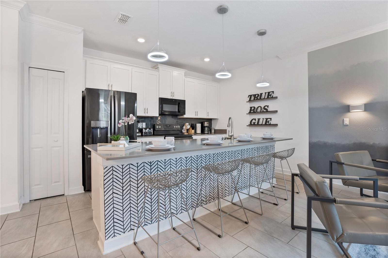
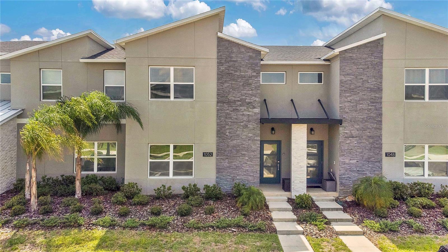
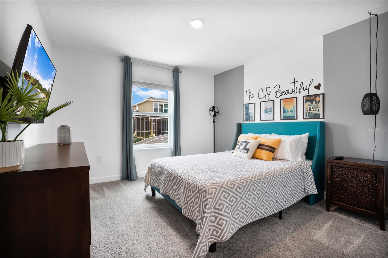
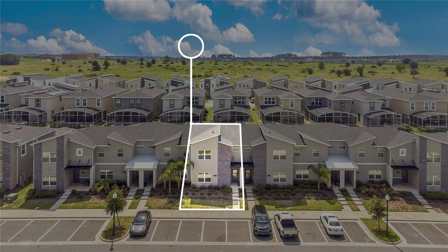
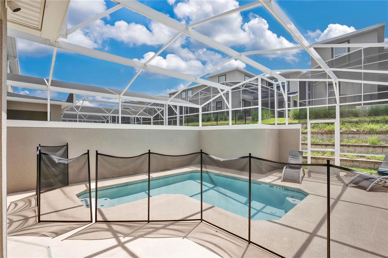
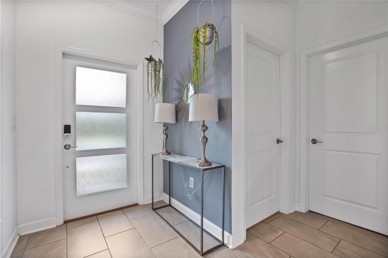
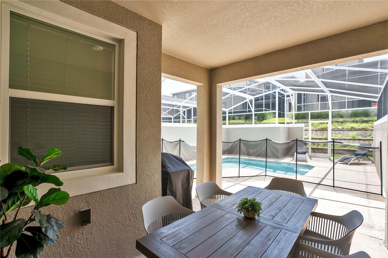
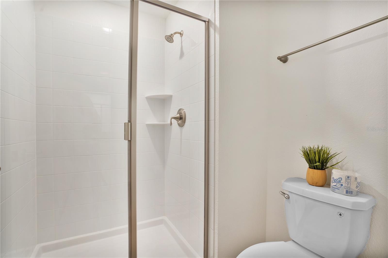
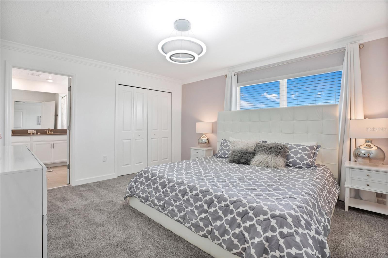
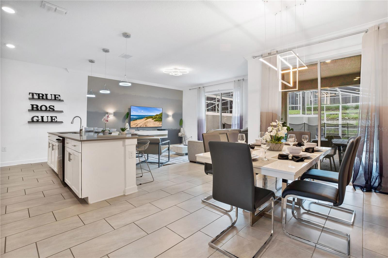
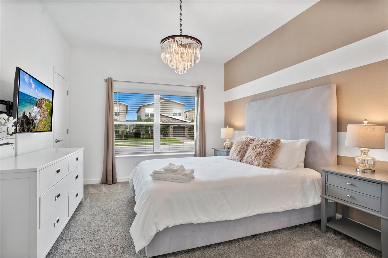
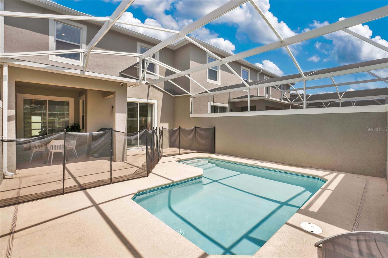
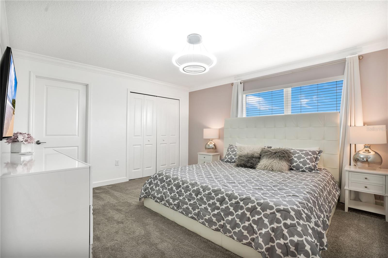
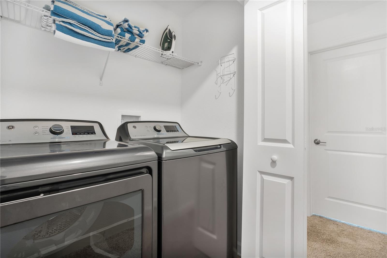
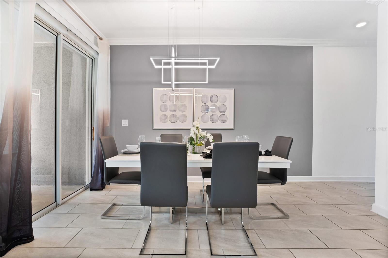
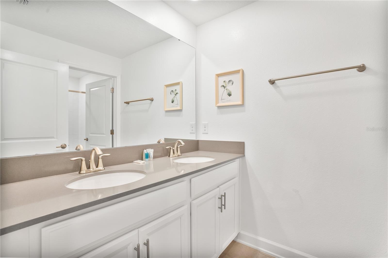
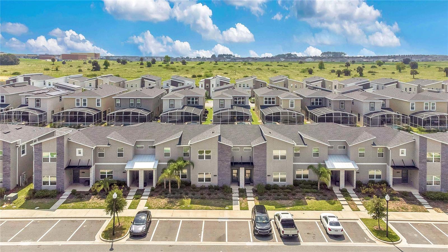
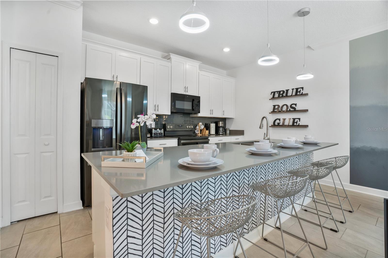
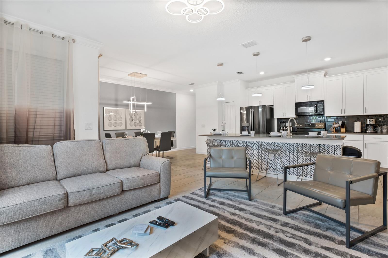
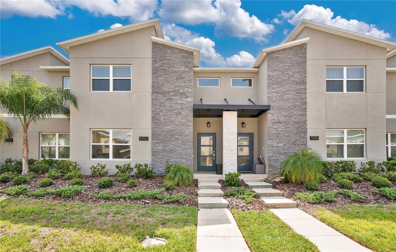
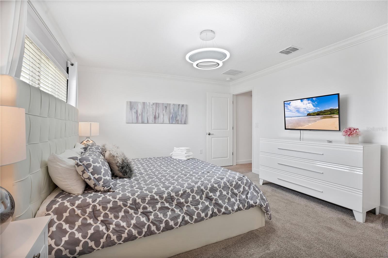
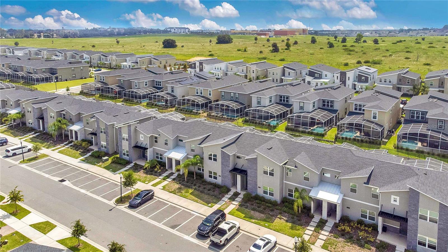
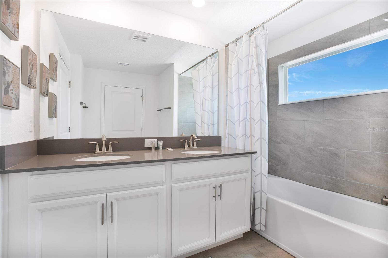
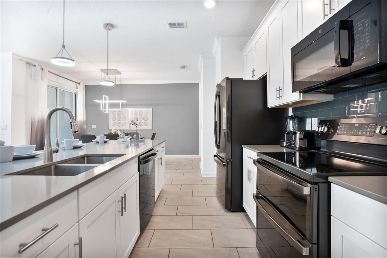
Active
1052 LEADER ST
$465,000
Features:
Property Details
Remarks
Discover the epitome of luxury living in this fully furnished 4-bedroom, 3-bathroom townhouse, featuring a private heated pool and a cozy porch, located in the coveted Stoneybrook at Champions Gate community. This prime vacation retreat is just minutes away from Orlando's world-famous theme parks. Upon entering, you're welcomed by an expansive open floor plan, highlighted by a spacious, upgraded kitchen with stainless steel appliances, premium cabinetry, and a large island perfect for family gatherings. The ground floor also features a comfortable living and dining area, ideal for entertaining. HOA fees encompass essential services including high-speed internet, HD basic cable, trash removal, exterior maintenance, roof care, and pest control, ensuring a hassle-free lifestyle. Indulge in a plethora of amenities within the community, such as a resort-style pool, tennis and basketball courts, a fully-equipped fitness center, and on-site concierge services. Residents also enjoy exclusive access to the opulent Champions Gate Resort Orlando Oasis Clubhouse and Waterpark, featuring a lazy river, thrilling water slides, a swim-up bar, a serene spa, and various entertainment options including a theater and games room. Security is paramount in this gated community, with 24/7 security service and a championship golf course. Additionally, enjoy convenient access to Disney Parks, major highways (I-4, Highway 27, 429, and 417), shopping centers, and a variety of restaurants. Don’t miss out on the opportunity to own this exceptional property. Schedule your showing today before it’s gone!
Financial Considerations
Price:
$465,000
HOA Fee:
569
Tax Amount:
$7155
Price per SqFt:
$242.95
Tax Legal Description:
STONEYBROOK SOUTH NORTH PARCEL PH 6 PB 30 PGS 12-17 LOT 74
Exterior Features
Lot Size:
2614
Lot Features:
Landscaped, Sidewalk, Paved, Private
Waterfront:
No
Parking Spaces:
N/A
Parking:
N/A
Roof:
Shingle
Pool:
Yes
Pool Features:
Child Safety Fence, Heated, In Ground, Lighting, Screen Enclosure
Interior Features
Bedrooms:
4
Bathrooms:
3
Heating:
Central, Electric
Cooling:
Central Air
Appliances:
Dishwasher, Dryer, Electric Water Heater, Microwave, Range, Refrigerator, Washer
Furnished:
Yes
Floor:
Carpet, Ceramic Tile
Levels:
Two
Additional Features
Property Sub Type:
Townhouse
Style:
N/A
Year Built:
2021
Construction Type:
Block, Stucco
Garage Spaces:
No
Covered Spaces:
N/A
Direction Faces:
East
Pets Allowed:
Yes
Special Condition:
None
Additional Features:
Irrigation System, Lighting, Sidewalk, Sliding Doors
Additional Features 2:
Buyer is responsible for confirming all leasing restrictions.
Map
- Address1052 LEADER ST
Featured Properties