





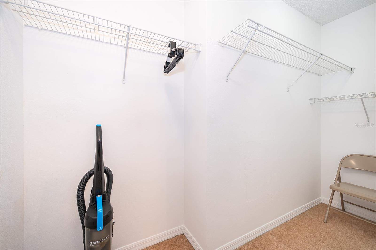
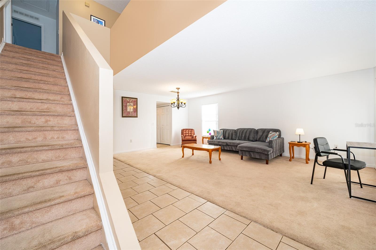
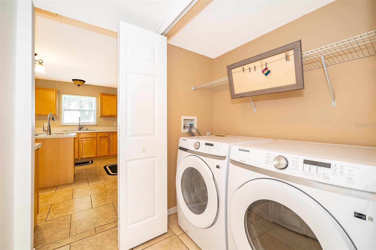
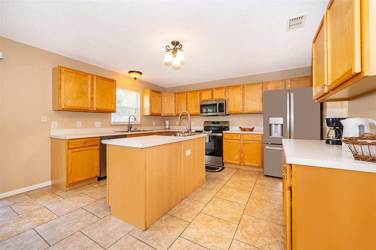












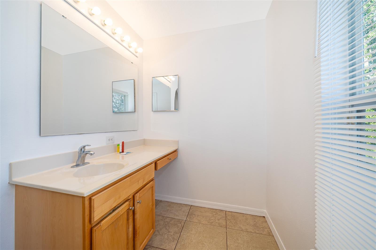

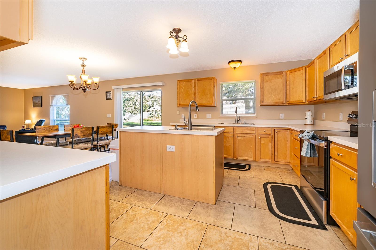
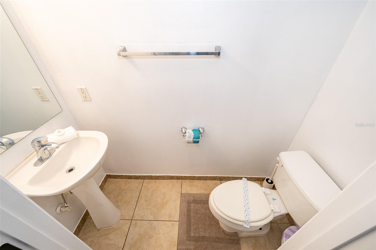




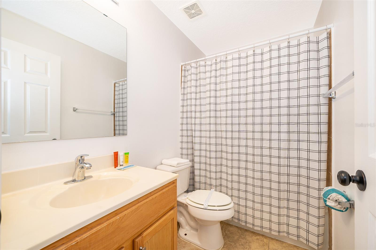

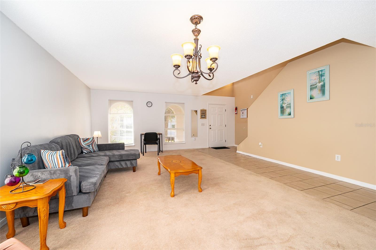



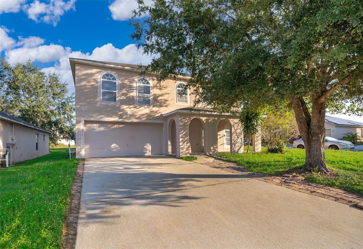
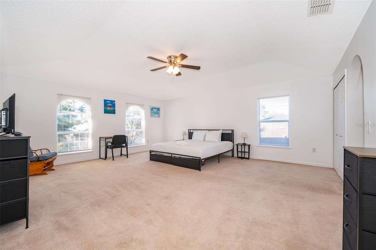
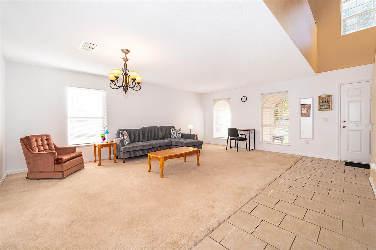
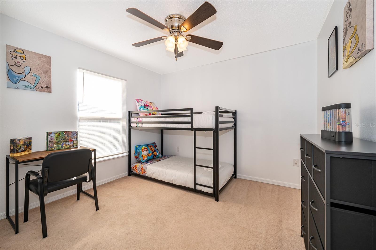
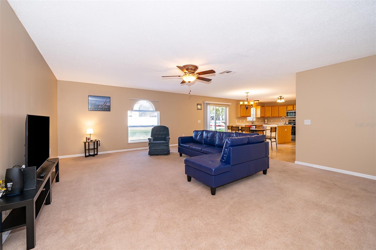



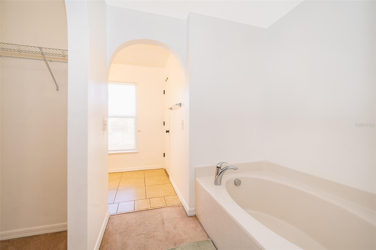


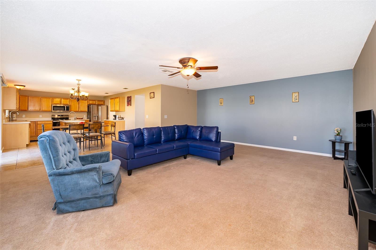




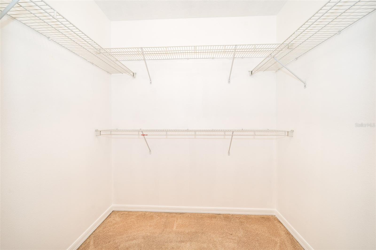
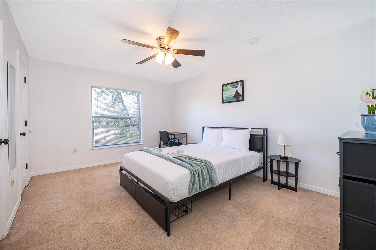


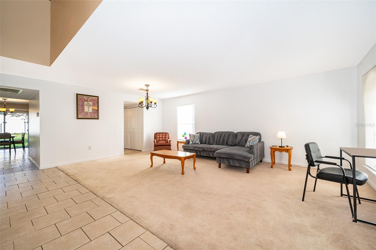


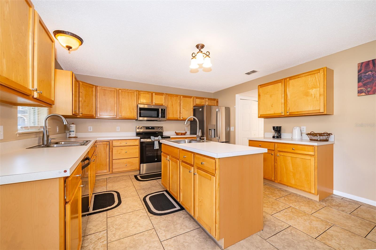


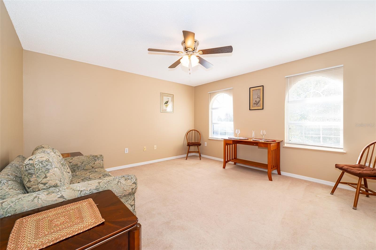


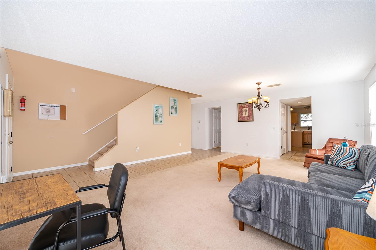

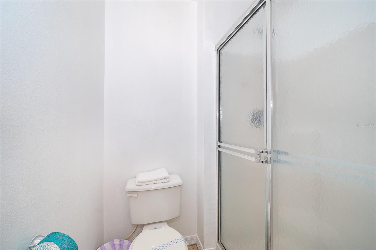
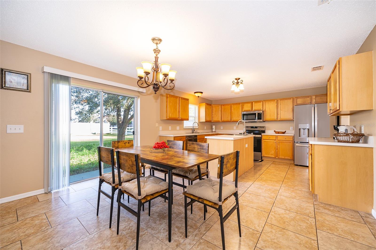

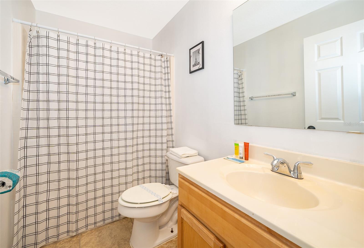






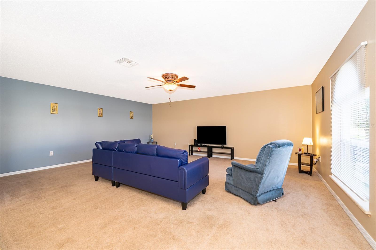
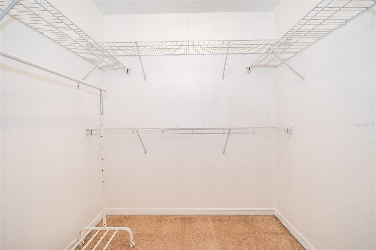


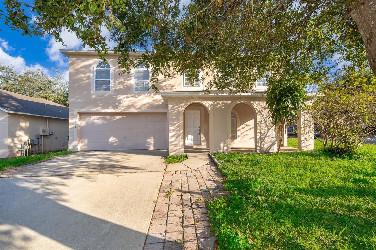

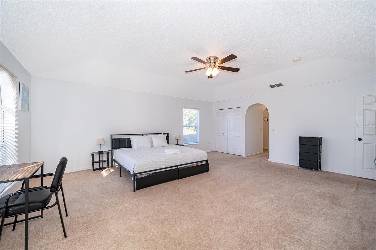
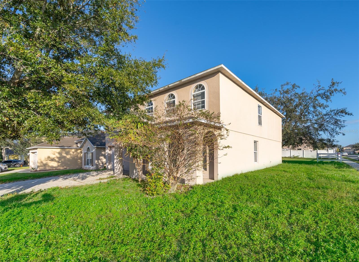








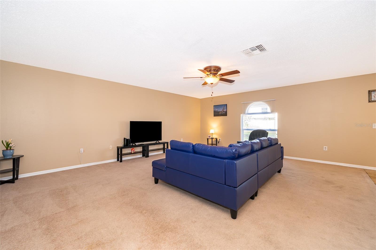

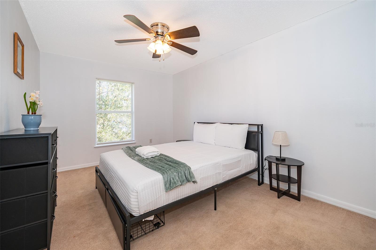



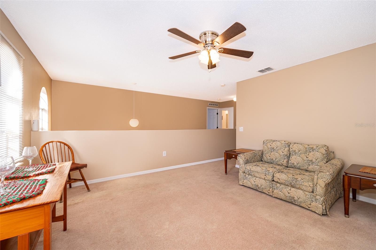

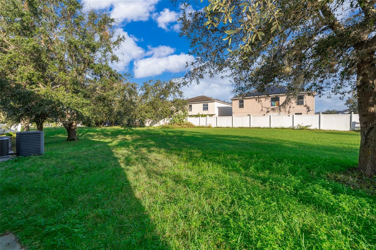
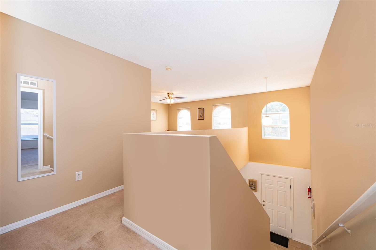



Active
274 JOCELYN DR
$415,000
Features:
Property Details
Remarks
Welcome to this spacious home in the desirable Poitras Estates Community in Davenport! This stunning 4-bedroom, 3.5-bathroom residence offers an abundance of space and charm, perfect for comfortable living and entertaining. As you approach the home, you'll be greeted by a large covered front patio, the ideal spot to enjoy your morning coffee while soaking in the tranquility of the neighborhood. Step inside and be captivated by the expansive formal living and dining areas that invite you to create unforgettable memories. The heart of the home lies in the spacious kitchen with brand new appliances and adjoining family room, where you can effortlessly cook and entertain guests. With nearly 1,400 sq ft on the first floor alone, there's plenty of room to spread out and enjoy. Ascend to the second floor and discover the enormous Master Suite, a private retreat boasting just under 400 sq ft. Master suite features two walk-in closets, a shower, and a tub, providing the perfect sanctuary to unwind. The second floor also includes a generous loft area, three additional bedrooms, and two full baths. One of the bedrooms even has its own full bathroom, ideal for guests or multigenerational living. Situated just minutes from I-4, this home offers easy access to Disney, other theme parks, the airport, and a variety of shopping destinations. Plus, there are no rental restrictions, making it an excellent investment opportunity. Don't miss your chance to own this exceptional property. Schedule your appointment today and make this dream home yours!
Financial Considerations
Price:
$415,000
HOA Fee:
60
Tax Amount:
$206.5
Price per SqFt:
$137.69
Tax Legal Description:
POITRAS ESTATES PLAT BOOK 129 PG 21 LOT 121
Exterior Features
Lot Size:
6064
Lot Features:
N/A
Waterfront:
No
Parking Spaces:
N/A
Parking:
N/A
Roof:
Shingle
Pool:
No
Pool Features:
N/A
Interior Features
Bedrooms:
4
Bathrooms:
4
Heating:
Electric
Cooling:
Central Air
Appliances:
Cooktop, Dishwasher, Electric Water Heater, Microwave, Refrigerator
Furnished:
No
Floor:
Carpet, Ceramic Tile
Levels:
Two
Additional Features
Property Sub Type:
Single Family Residence
Style:
N/A
Year Built:
2005
Construction Type:
Block, Stucco
Garage Spaces:
Yes
Covered Spaces:
N/A
Direction Faces:
South
Pets Allowed:
No
Special Condition:
None
Additional Features:
Lighting
Additional Features 2:
N/A
Map
- Address274 JOCELYN DR
Featured Properties