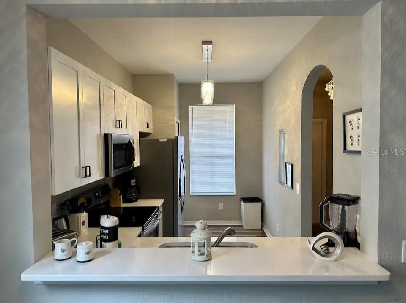
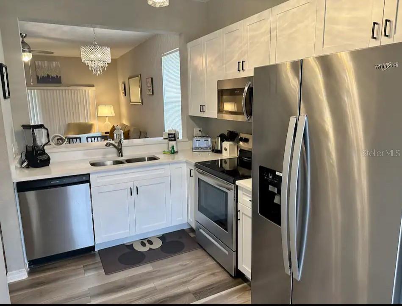
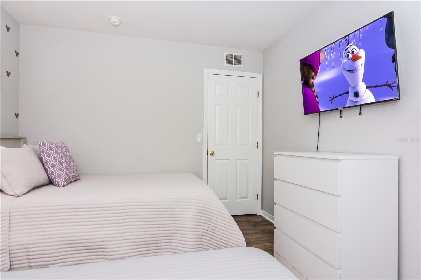
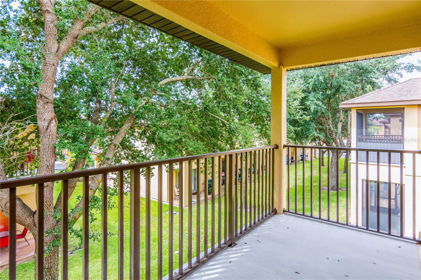
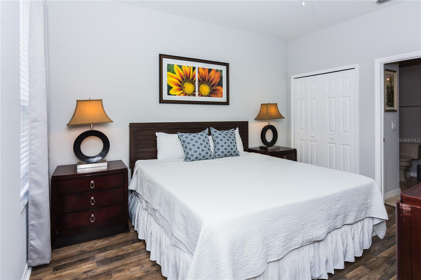
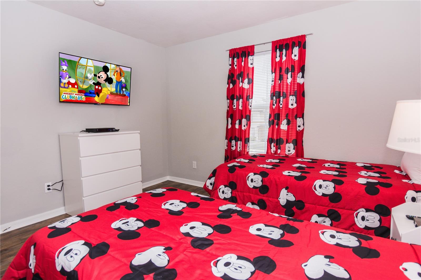
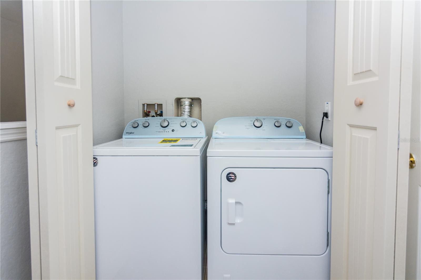
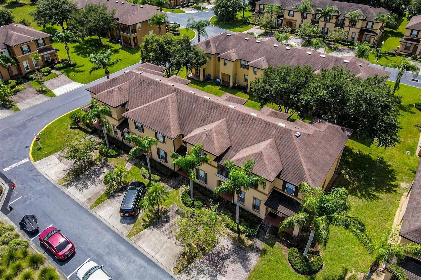
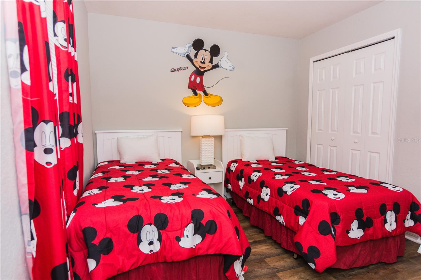
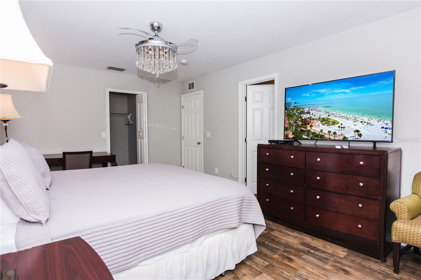
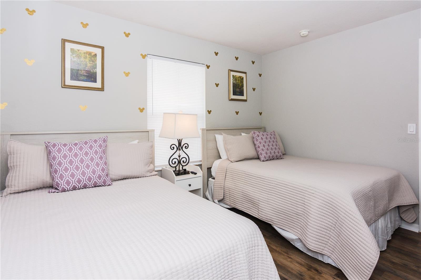
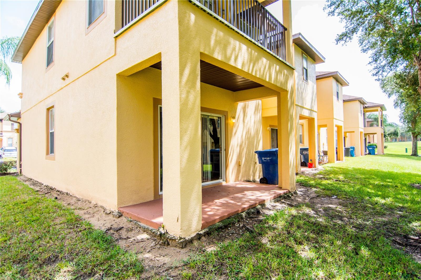
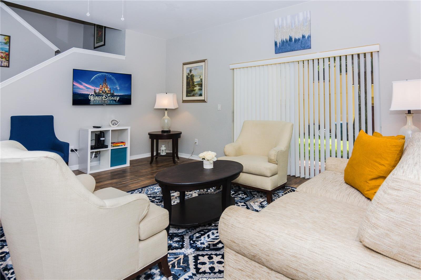
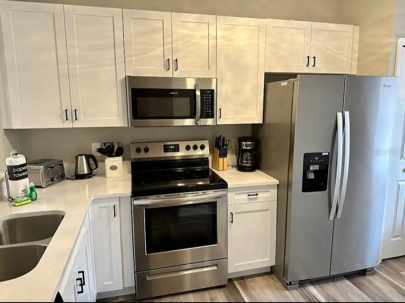
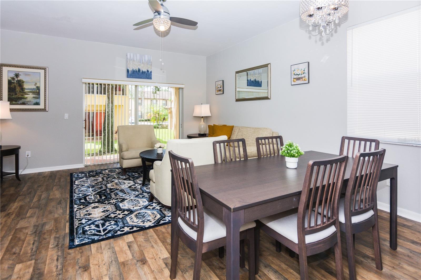
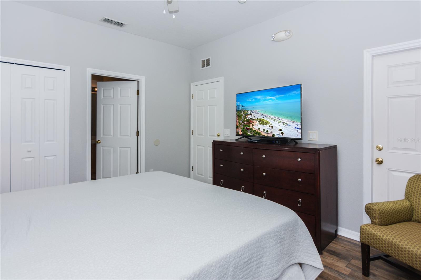
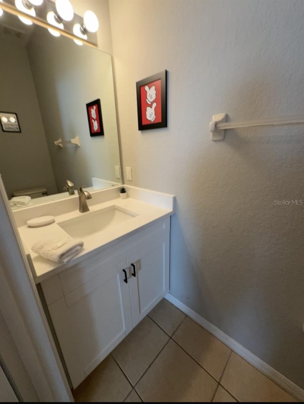
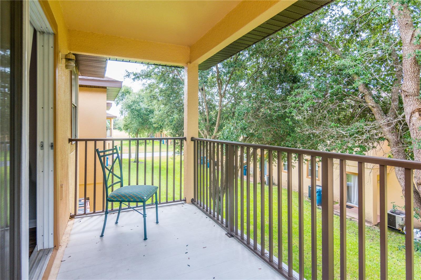
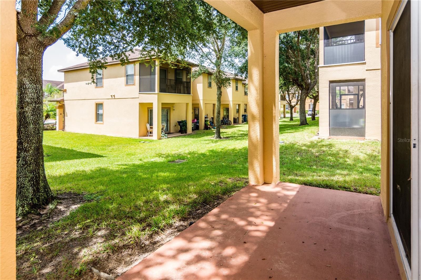
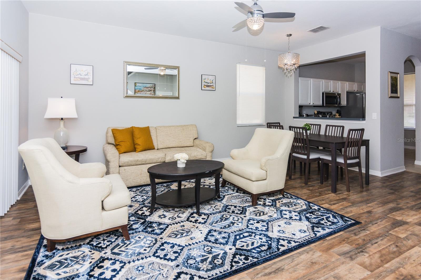
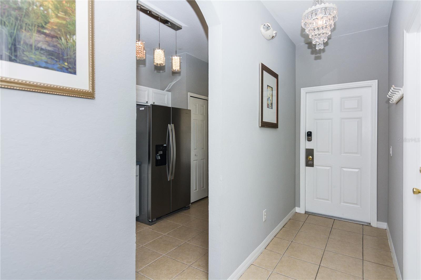
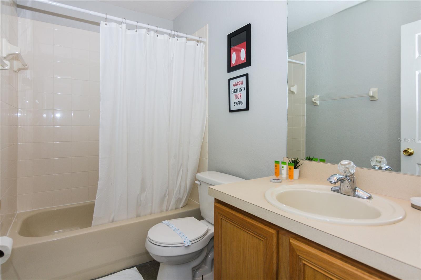
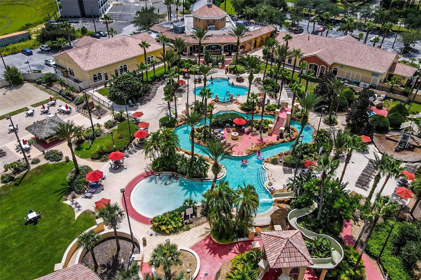
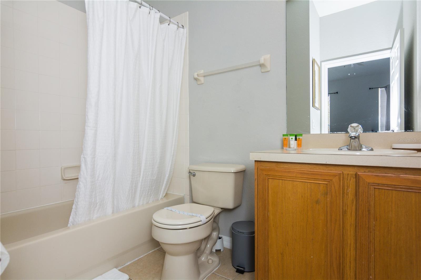
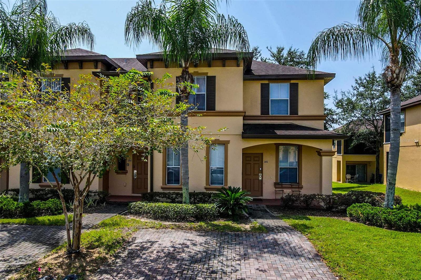
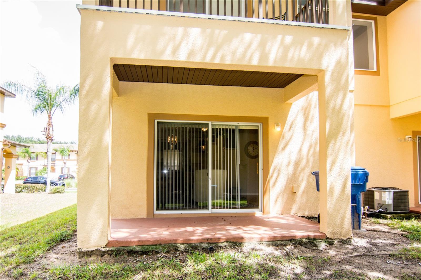
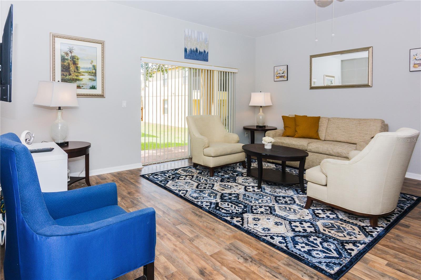
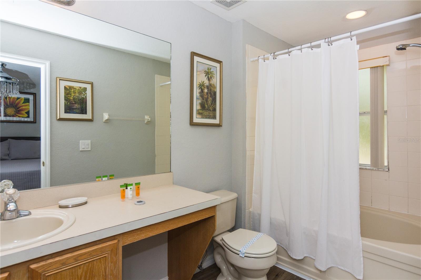
Active
141 NAPOLI DR
$309,000
Features:
Property Details
Remarks
This townhome is situated in the sought-after vacation community of Regal Palms at Highland Reserve, offering convenient access to theme parks, shopping, and dining. The property features a modern open floor plan, complete with a balcony, lanai, and a first-floor bedroom with its own private entrance. The spacious layout seamlessly connects the kitchen, dining area, and living room, creating a versatile space for everyday living. The home is bathed in natural light, creating a warm and inviting atmosphere throughout. The master bedroom provides a peaceful retreat with a walk-in closet, balcony, and an en-suite bathroom for relaxation and privacy. Residents can take advantage of a range of luxurious amenities within the community clubhouse, including a spa, ice cream parlor, resort-style pool with a lazy river and slides, tiki bar, volleyball court, arcade room, and a fitness center with a sauna and steam room. The property's location also offers easy access to schools, shopping, restaurants, and beautiful beaches. Not to be missed! Additionally, the HOA fee covers 24-hour security, cable TV, community pool, internet, and exterior maintenance.
Financial Considerations
Price:
$309,000
HOA Fee:
663.96
Tax Amount:
$3483.2
Price per SqFt:
$166.49
Tax Legal Description:
REGAL PALMS AT HIGHLAND RESERVE, PHASE 4 PLAT BOOK 131 PGS 25 & 26 LOT 317
Exterior Features
Lot Size:
3363
Lot Features:
N/A
Waterfront:
No
Parking Spaces:
N/A
Parking:
N/A
Roof:
Shingle
Pool:
No
Pool Features:
N/A
Interior Features
Bedrooms:
4
Bathrooms:
4
Heating:
Electric
Cooling:
Central Air
Appliances:
Dishwasher, Disposal, Dryer, Electric Water Heater, Microwave, Range, Refrigerator, Washer
Furnished:
No
Floor:
Ceramic Tile, Laminate
Levels:
Two
Additional Features
Property Sub Type:
Townhouse
Style:
N/A
Year Built:
2005
Construction Type:
Wood Frame
Garage Spaces:
No
Covered Spaces:
N/A
Direction Faces:
North
Pets Allowed:
No
Special Condition:
None
Additional Features:
Balcony
Additional Features 2:
N/A
Map
- Address141 NAPOLI DR
Featured Properties