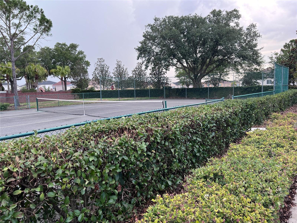
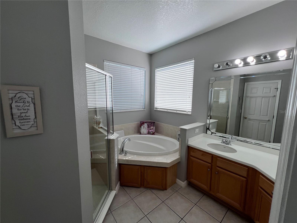
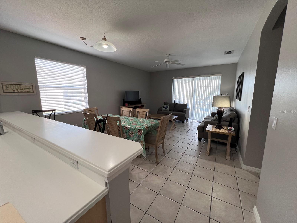
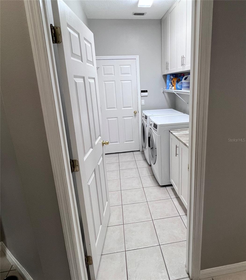
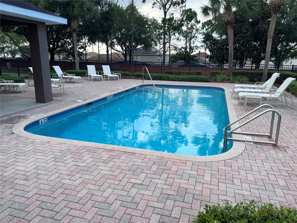
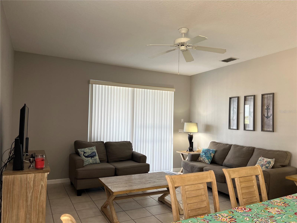
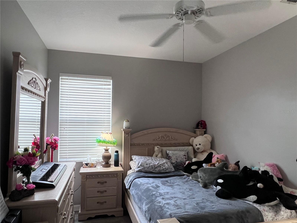
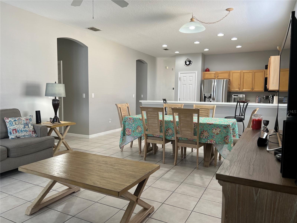
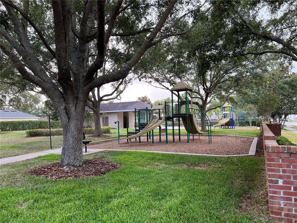
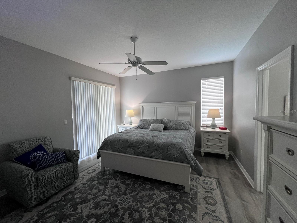
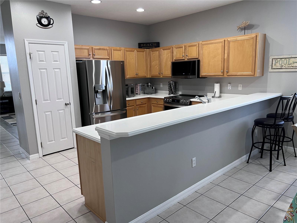
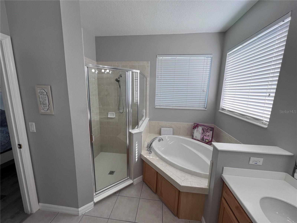
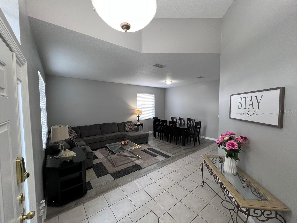
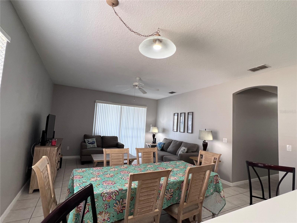
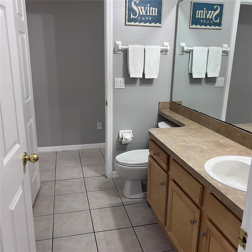
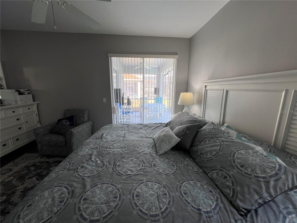
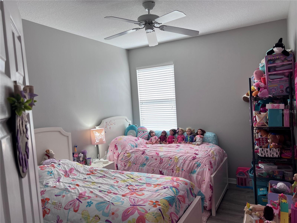
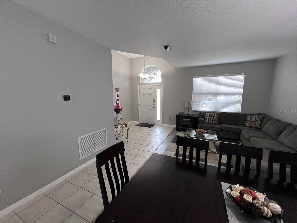
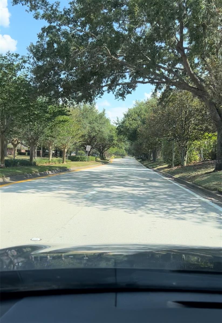
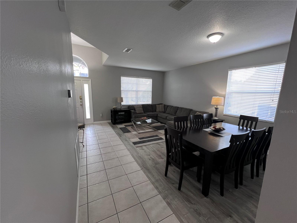
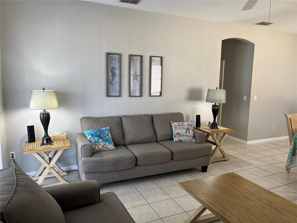
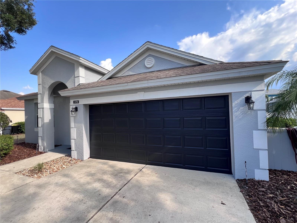
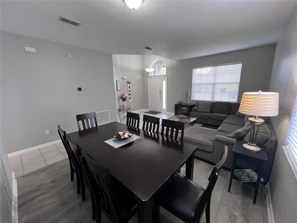
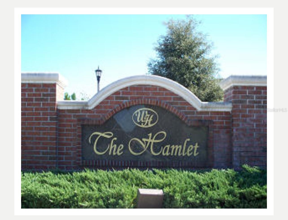
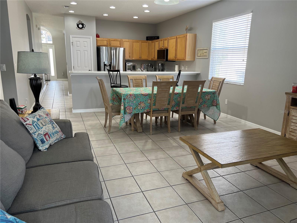
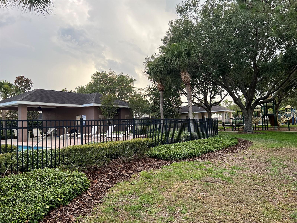
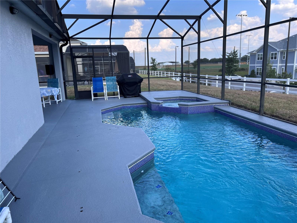
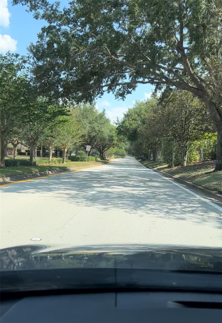
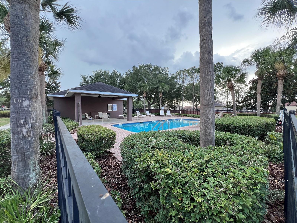
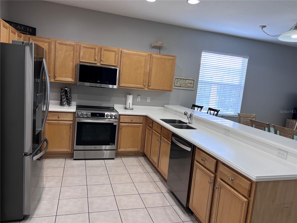
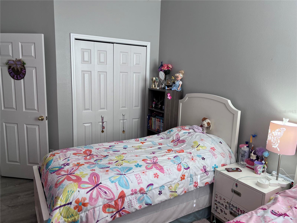
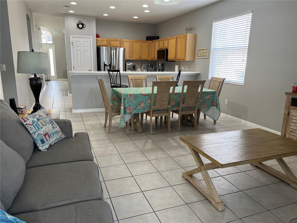
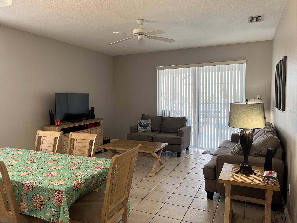
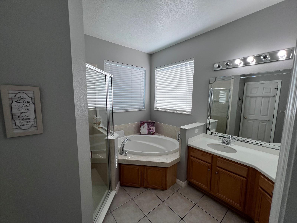
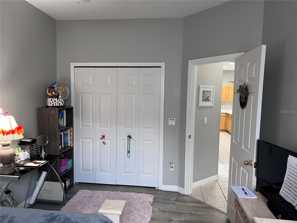
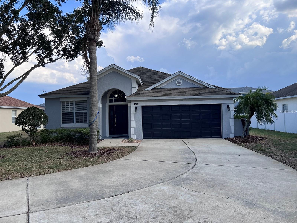
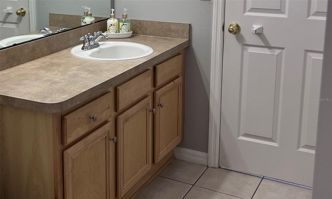
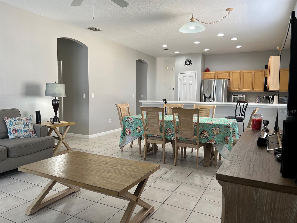
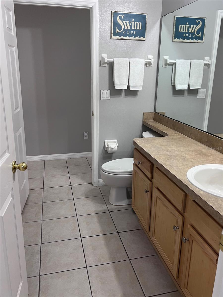
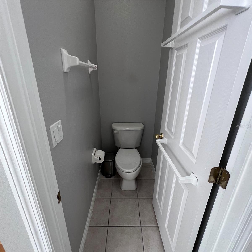
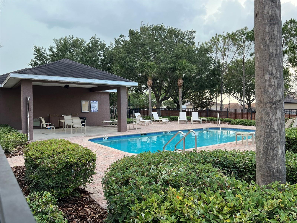
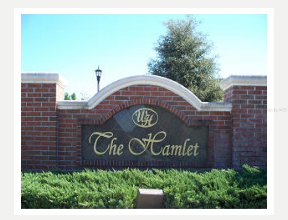
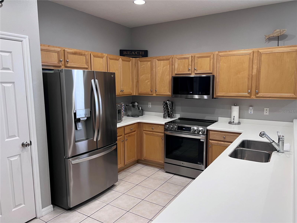
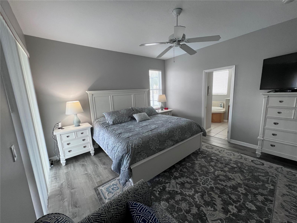
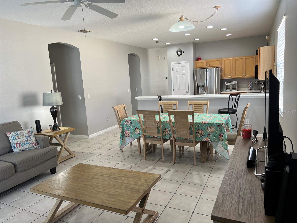
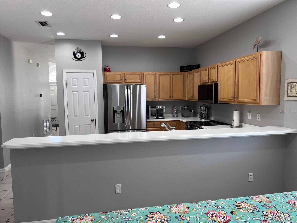
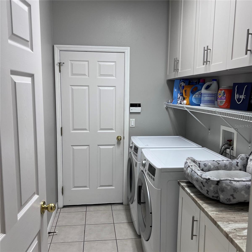
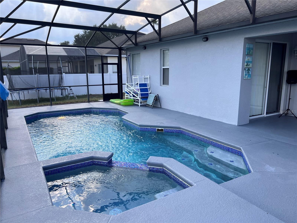
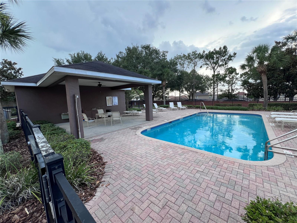
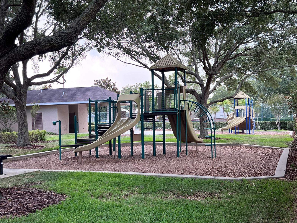
Active
370 HENLEY CIR
$450,000
Features:
Property Details
Remarks
Nestled within a serene gated community, this meticulously maintained 4-bedroom, 2 full-bathroom retreat offers Florida-style luxury living. Spanning over 1/3 acre, the home boasts a spacious layout ideal for both relaxation and entertainment. Upon entry, you are greeted by a welcoming foyer leading to expansive formal living and dining areas. The heart of the home features a generously sized kitchen with ample solid wood cabinetry, complemented by a cozy family room that opens to a sunlit south-facing pool deck, complete with a sparkling pool and Jacuzzi. The master suite offers direct access to the pool deck, alongside a luxurious ensuite bathroom featuring twin vanities, a garden tub, and a separate walk-in shower. Three additional bright and airy bedrooms share a convenient Jack and Jill bathroom accessible from both hallways. Outside, the property features a private oasis with a lanai, perfect for enjoying Florida's sunny days. The exterior received a fresh coat of paint just a year ago, and the laundry room was upgraded with oversized cabinets for added convenience. Residents of the community can also enjoy access to a communal pool, tennis courts, and a playground. Located just a short drive from world-renowned theme parks, including Disney and all major parks, golf courses, dining, and shopping destinations, this home presents an exceptional opportunity for luxury living or investment.
Financial Considerations
Price:
$450,000
HOA Fee:
842
Tax Amount:
$4370.74
Price per SqFt:
$222.22
Tax Legal Description:
HAMLET AT WEST HAVEN PB 124 PGS 7-9 LOT 40
Exterior Features
Lot Size:
15080
Lot Features:
Oversized Lot, Sidewalk, Paved
Waterfront:
No
Parking Spaces:
N/A
Parking:
Garage Door Opener
Roof:
Shingle
Pool:
Yes
Pool Features:
Child Safety Fence, Gunite, Heated, Screen Enclosure
Interior Features
Bedrooms:
4
Bathrooms:
2
Heating:
Central, Electric
Cooling:
Central Air
Appliances:
Dishwasher, Disposal, Dryer, Range, Refrigerator, Washer
Furnished:
No
Floor:
Ceramic Tile, Laminate
Levels:
One
Additional Features
Property Sub Type:
Single Family Residence
Style:
N/A
Year Built:
2005
Construction Type:
Block, Stucco
Garage Spaces:
Yes
Covered Spaces:
N/A
Direction Faces:
Southwest
Pets Allowed:
Yes
Special Condition:
None
Additional Features:
Irrigation System, Sliding Doors
Additional Features 2:
Verify lease restrictions with HOA & county.
Map
- Address370 HENLEY CIR
Featured Properties