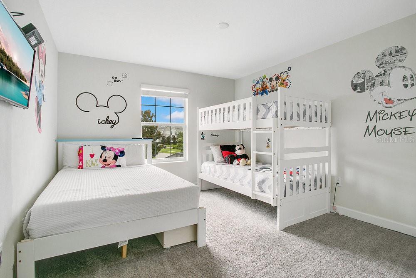
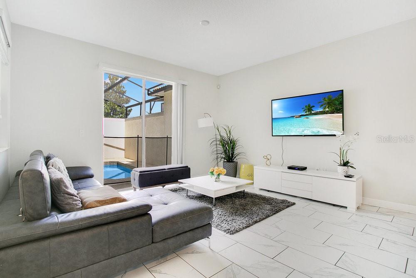
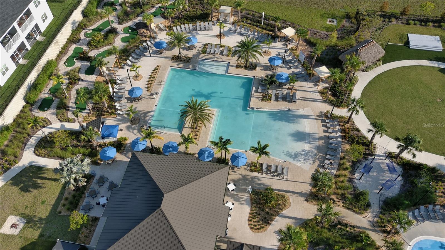
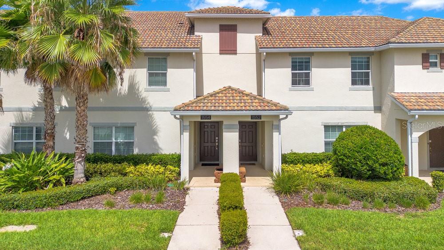
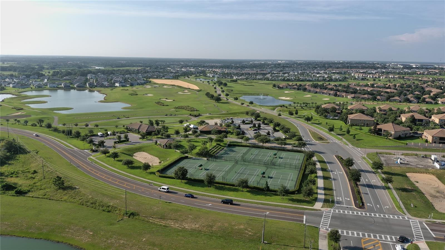
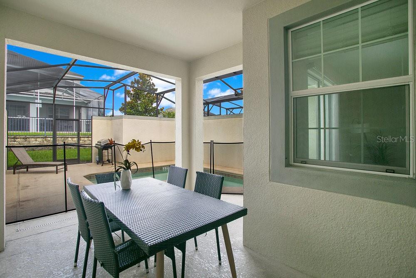
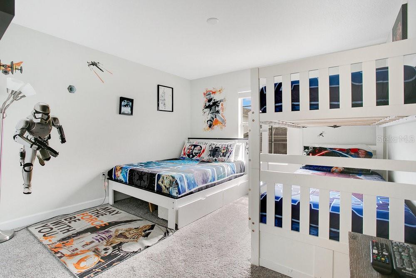
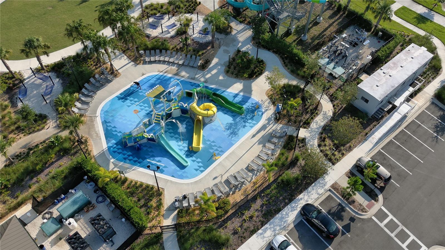
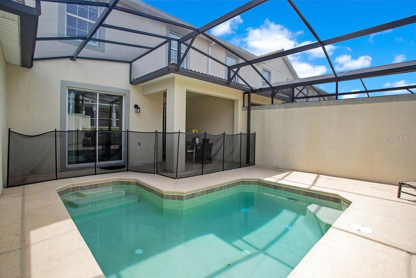
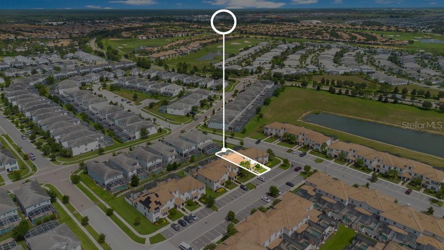
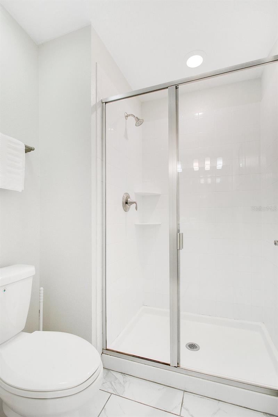
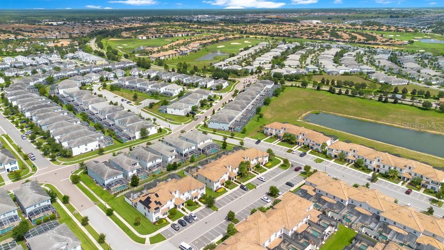
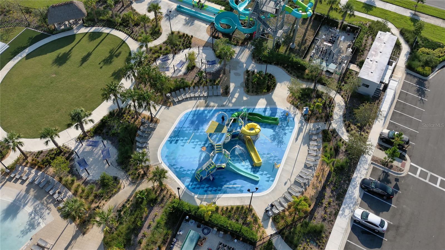
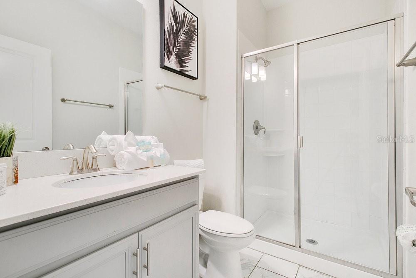
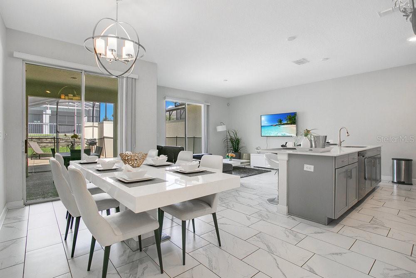
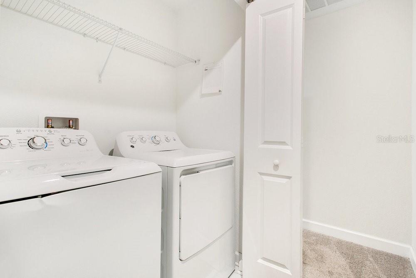
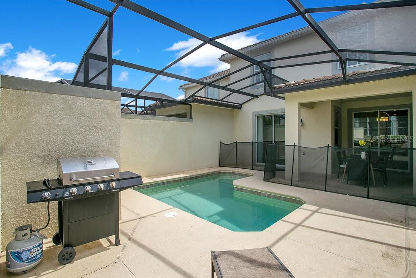
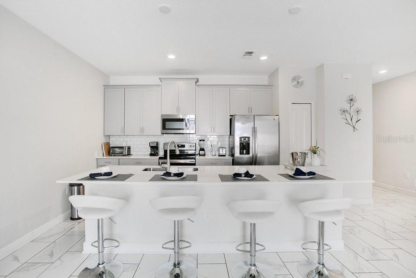
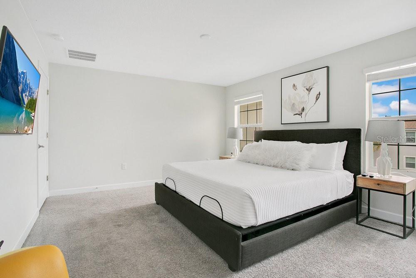
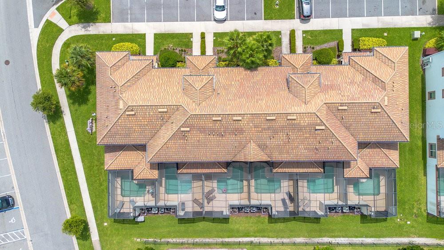
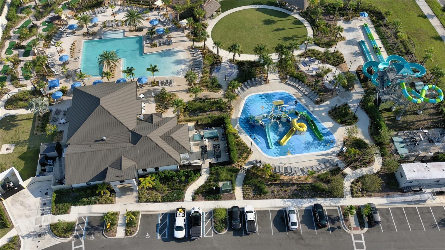
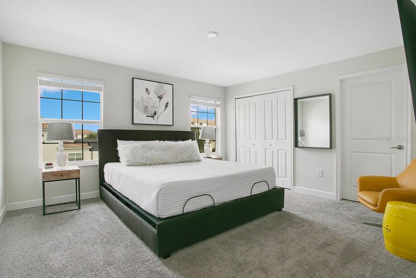
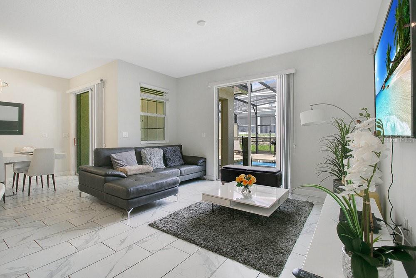
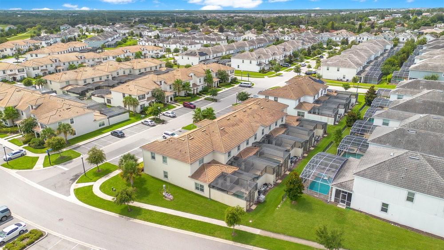

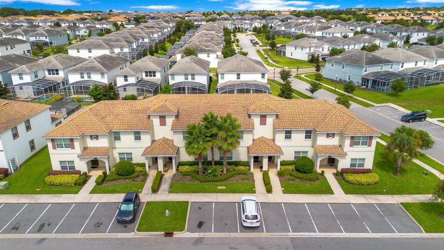
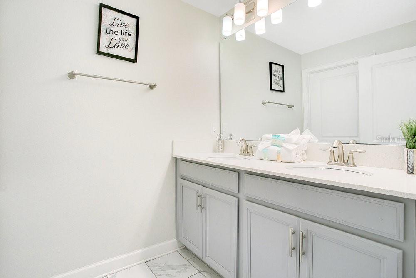
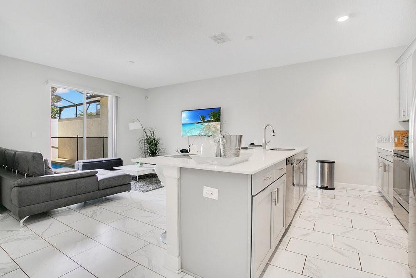
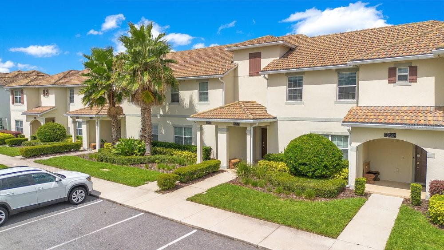
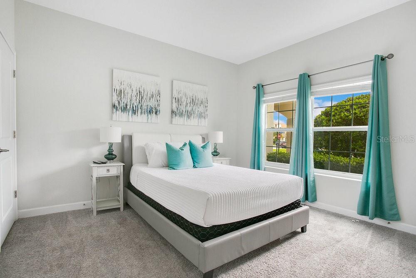
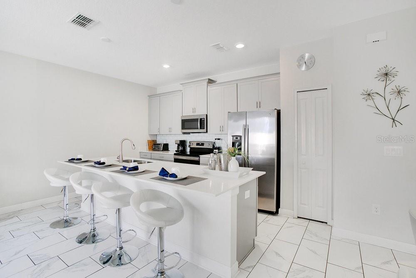
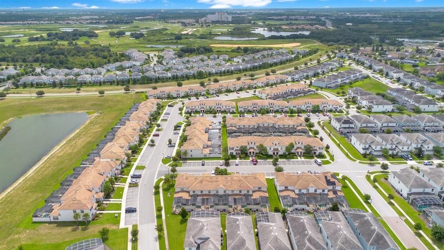
Active
1552 PLUNKER DR
$419,900
Features:
Property Details
Remarks
This Stunning Two-Story Townhome Includes Four Bedrooms, Three Bathrooms with Private Heated Pool. Kitchen Features 42” Maple Cabinetry, Quartz Countertops, Stainless Steel Appliances. A Combination Living and Dining Room Perfect for Entertaining. The Open Floor Plan with Living Room and Modern Kitchen Featuring a Large Island Leading to the Private Pool, this Home Was Designed for Comfort. There Is One Bedroom Downstairs. Upstairs You Will Find the Other 3 Bedrooms Including the Master Suite Which Is on The Opposite Side Away from The Other 2 Bedrooms. The Laundry Closet Is Also Upstairs. Additional Space Includes a Large Covered Patio and a Spacious Master Suite. Enjoy The Resort Style Pool, Spa, Tennis, Basketball, Fitness Center, On Site Concierge, And Much More. Champions Gate Resort Orlando Oasis Club Clubhouse & Waterpark: Amenities Will Include (Lazy River, Waterslides, Swim-Up Bar, Waterfalls, Beach Entry, Spa, Splash Pad, Grill, Bar, Fitness Area, Theater, Games Room, Tiki Bar and Cabanas). Simply Relax by The Pool, Watch Your Family Have the Time of Their Life. Conveniently Located to Major Highways I4 and 429. Within Minutes from Disney Area, ChampionsGate, Outlet Malls, Entertainment & Dining.
Financial Considerations
Price:
$419,900
HOA Fee:
425
Tax Amount:
$6596
Price per SqFt:
$220.77
Tax Legal Description:
STONEYBROOK SOUTH PH J-2 & J-3 PB 24 PGS 181-188 LOT 115
Exterior Features
Lot Size:
2178
Lot Features:
N/A
Waterfront:
No
Parking Spaces:
N/A
Parking:
N/A
Roof:
Tile
Pool:
Yes
Pool Features:
Gunite, Heated, Screen Enclosure
Interior Features
Bedrooms:
4
Bathrooms:
3
Heating:
Central
Cooling:
Central Air
Appliances:
Dishwasher, Disposal, Dryer, Microwave, Range, Refrigerator, Washer
Furnished:
Yes
Floor:
Carpet, Ceramic Tile
Levels:
Two
Additional Features
Property Sub Type:
Townhouse
Style:
N/A
Year Built:
2017
Construction Type:
Concrete, ICFs (Insulated Concrete Forms)
Garage Spaces:
No
Covered Spaces:
N/A
Direction Faces:
East
Pets Allowed:
No
Special Condition:
None
Additional Features:
Lighting, Sliding Doors
Additional Features 2:
Unlimited Short Term Rental Buyer Must Verify HOA Pet Restrictions
Map
- Address1552 PLUNKER DR
Featured Properties