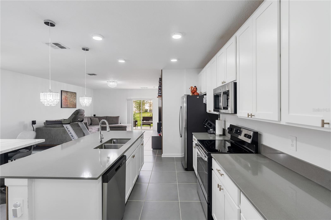
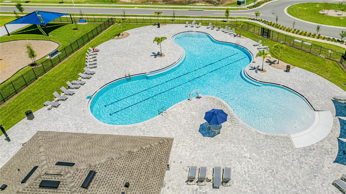
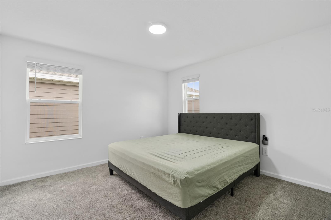
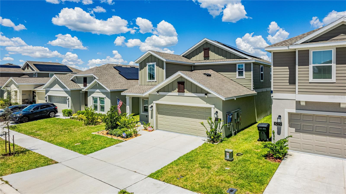
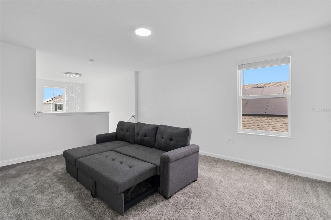
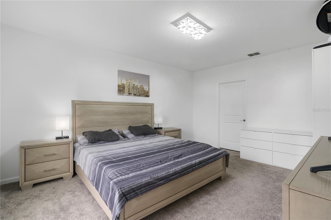
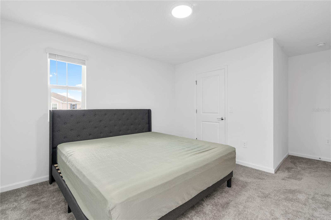
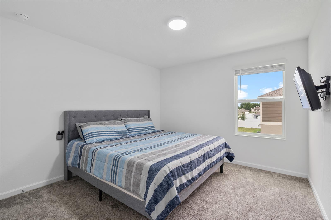
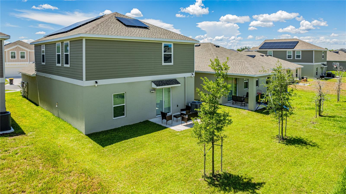
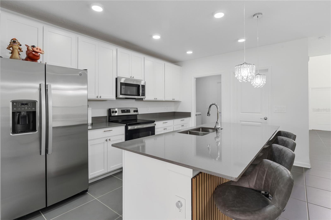
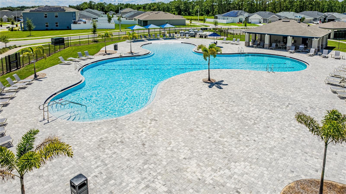
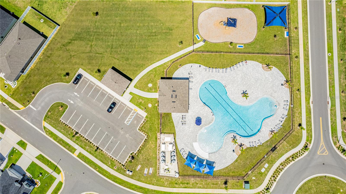
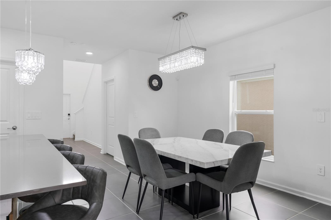
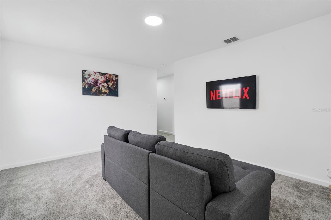
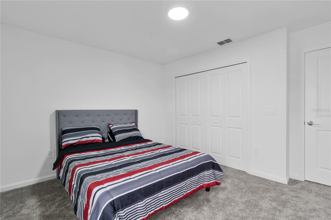
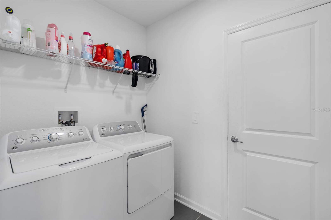
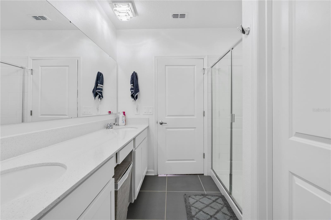
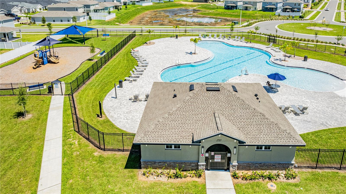
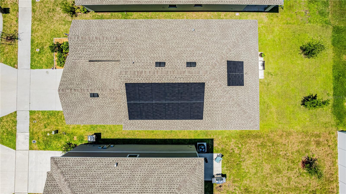
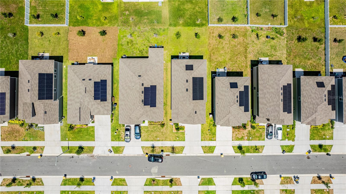
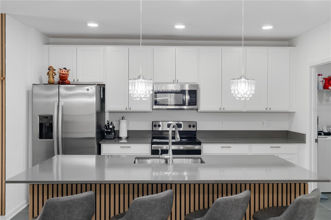
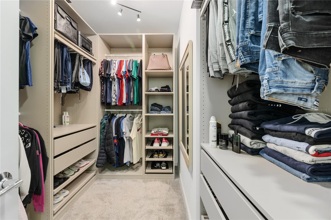
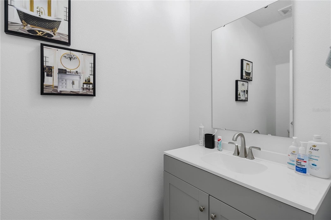
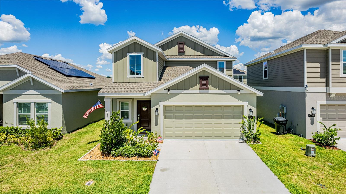
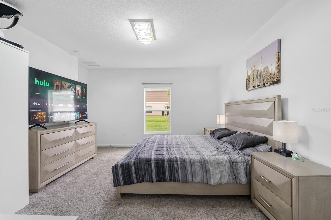
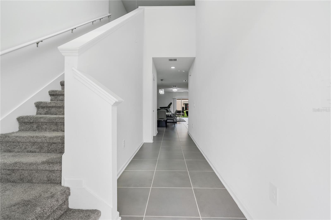
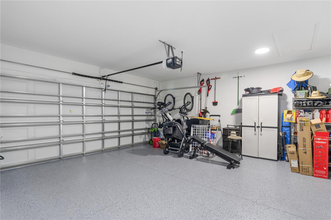
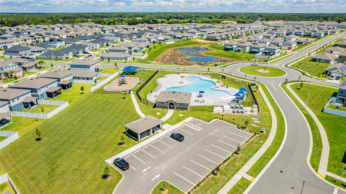
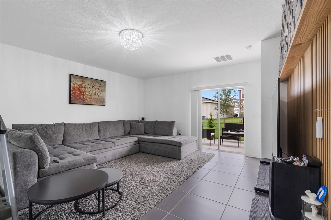
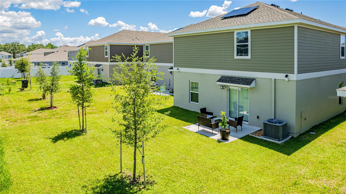
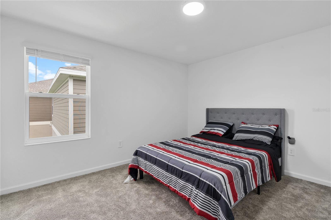
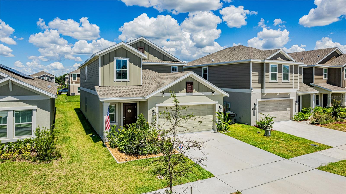
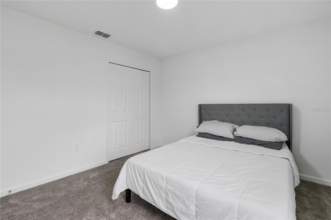
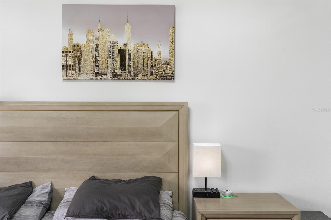
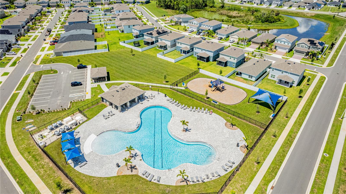
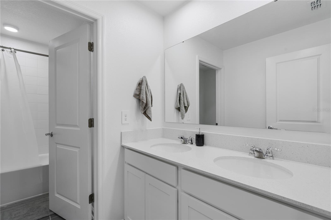
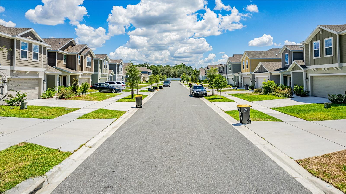
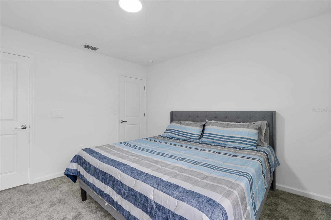
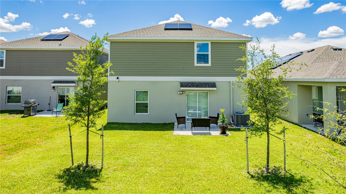
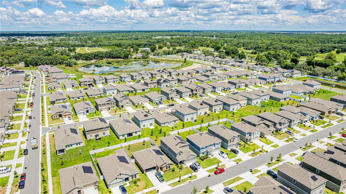
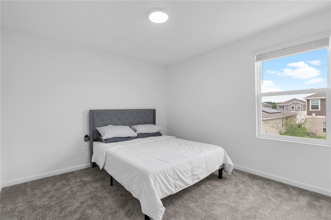
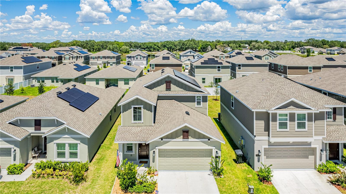
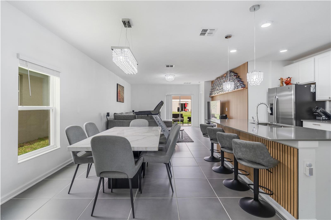
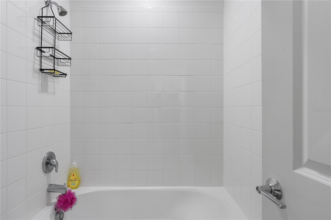
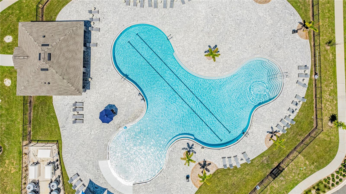
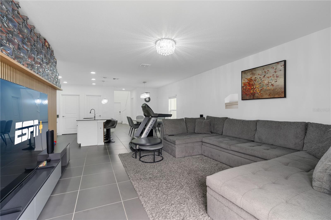
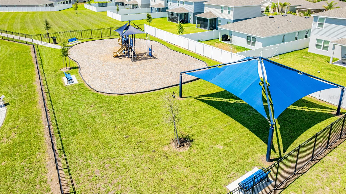
Active
1043 JOHN JACOB RD
$389,900
Features:
Property Details
Remarks
PRICED TO SELL!! LIKE NEW. Modern design with new light fixtures and wall decor. This home also comes with the water filter installed. Low HOA, paid annually!! Welcome to the Columbia Plan, a two-story home with 5 bedrooms, 2.5 baths, and a two-car garage. This impressive home offers an open floor plan with living room, dining area, and kitchen with beautiful island & pantry. The Owner Suite features a large walk-in shower, dual vanity, and fabulous custom-made walk-in closet. The second floor includes four bedrooms, and one bath. The loft is perfect for family game nights. This home features quartz countertops throughout and tile flooring in the wet areas. This Ecosmart home has solar power to offset the electric bills. Welcome to Astonia, a masterplan community of new single-family homes for sale in the fast-growing city of Davenport, FL. Perfectly located near great shopping and dining at Posner Park. With proximity to I-4, residents enjoy easy access to world-class theme parks, golf courses and peaceful adventures amidst Florida’s great outdoors. Amenities include a resort-style swimming pool, playground and more for recreational fun. Furniture can be negotiated.
Financial Considerations
Price:
$389,900
HOA Fee:
150
Tax Amount:
$2785
Price per SqFt:
$164.51
Tax Legal Description:
ASTONIA NORTH PB 188 PGS 47-61 LOT 74
Exterior Features
Lot Size:
4600
Lot Features:
N/A
Waterfront:
No
Parking Spaces:
N/A
Parking:
N/A
Roof:
Shingle
Pool:
No
Pool Features:
N/A
Interior Features
Bedrooms:
5
Bathrooms:
3
Heating:
Central
Cooling:
Central Air
Appliances:
Dishwasher, Microwave, Range
Furnished:
Yes
Floor:
Carpet, Ceramic Tile
Levels:
Two
Additional Features
Property Sub Type:
Single Family Residence
Style:
N/A
Year Built:
2023
Construction Type:
Block, Stucco
Garage Spaces:
Yes
Covered Spaces:
N/A
Direction Faces:
West
Pets Allowed:
Yes
Special Condition:
None
Additional Features:
Irrigation System, Lighting
Additional Features 2:
N/A
Map
- Address1043 JOHN JACOB RD
Featured Properties