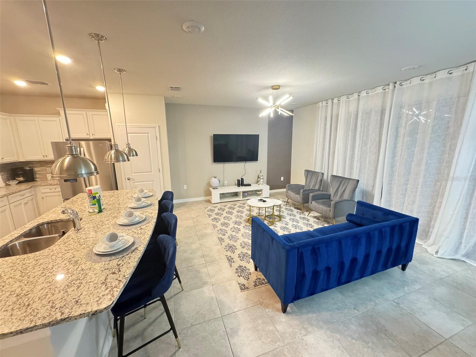
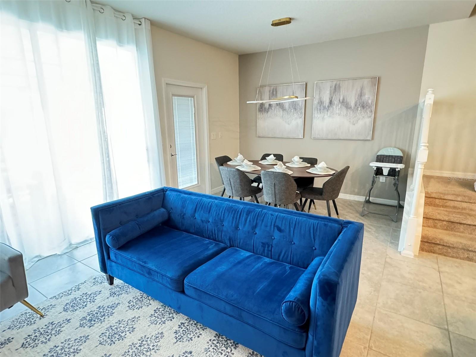
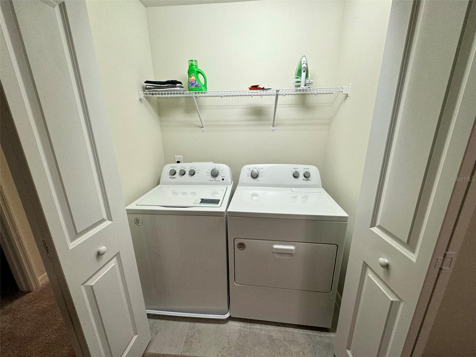
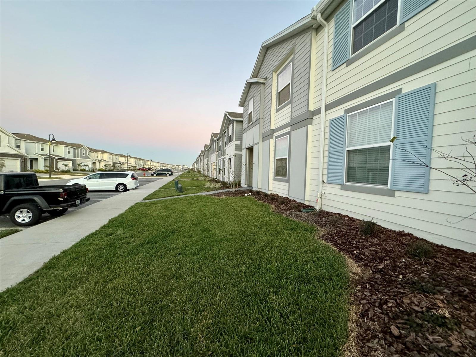
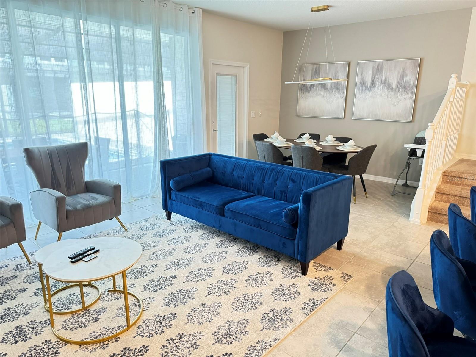
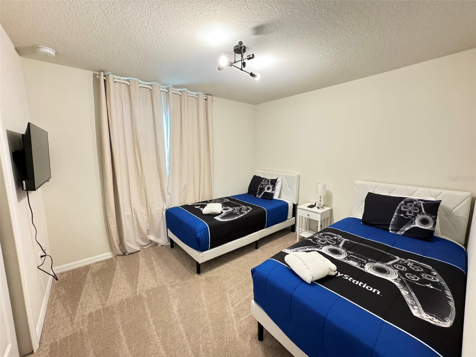
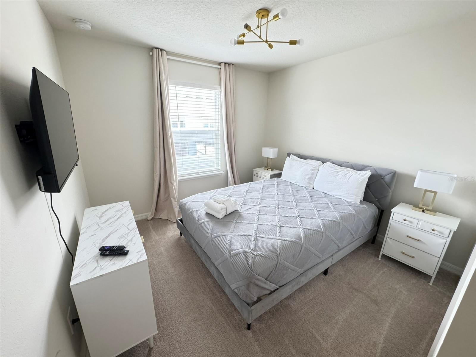
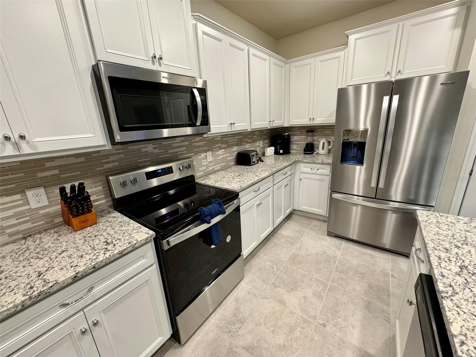
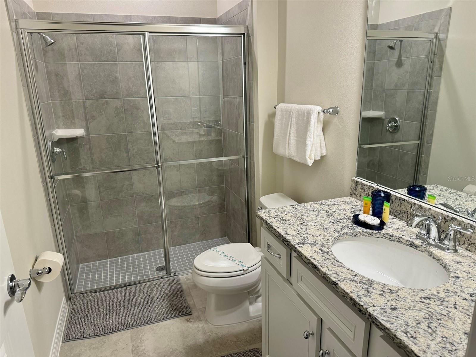
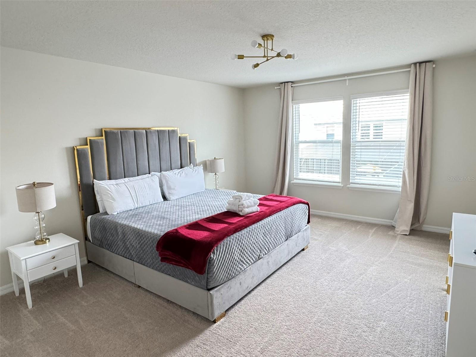
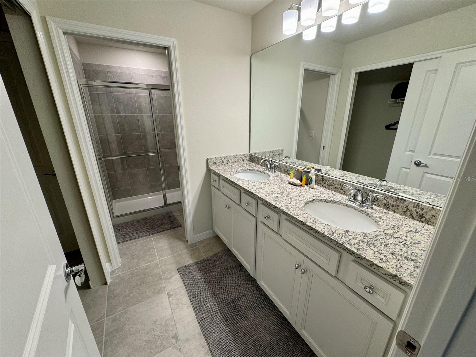
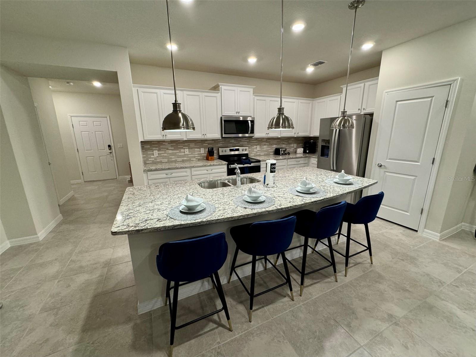
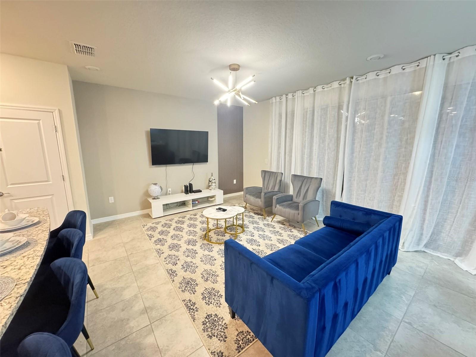
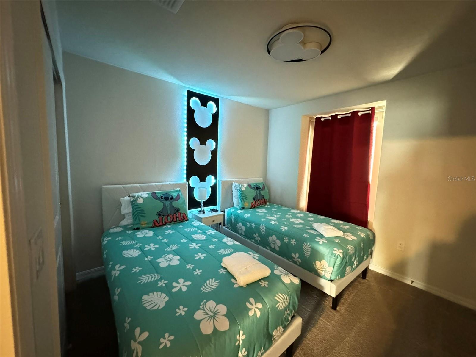
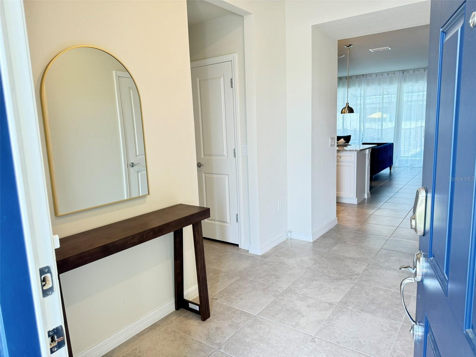
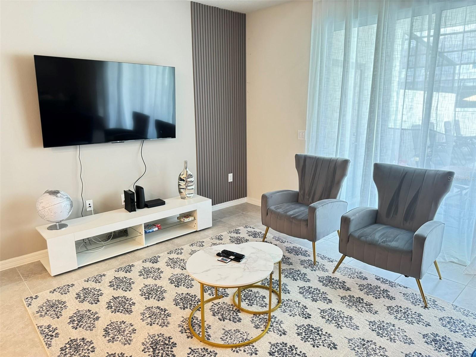
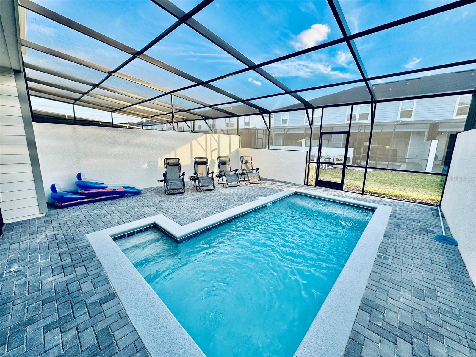
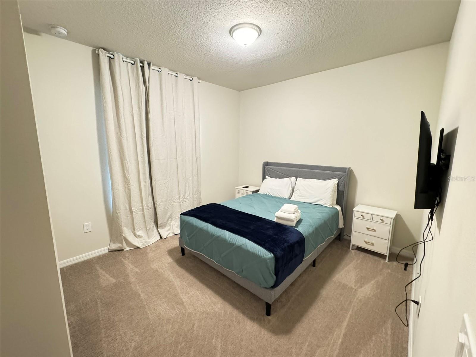
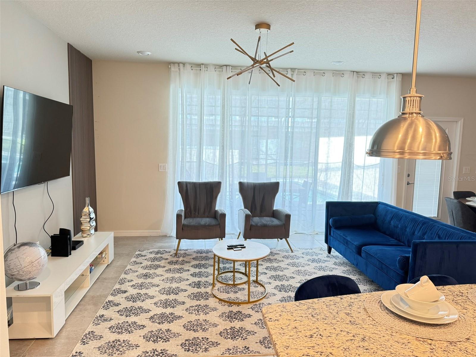
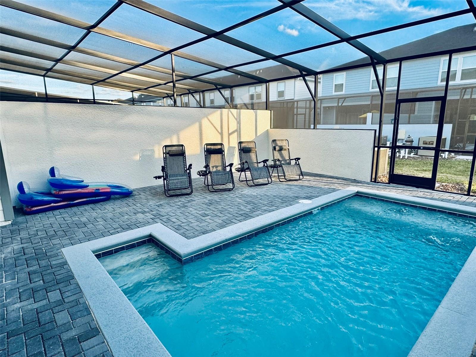
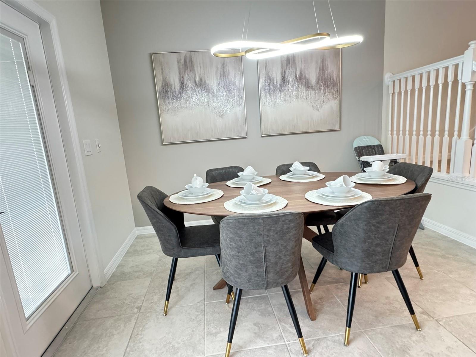
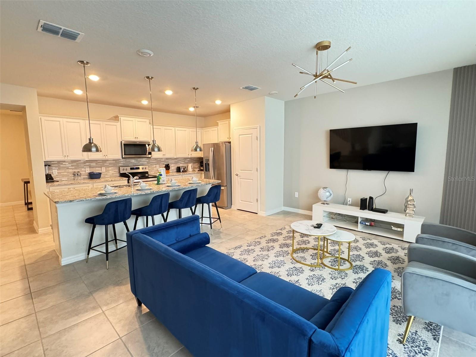
Active
3978 LANA AVE
$520,000
Features:
Property Details
Remarks
Fully furnished vacation home 17 min from Disney Discover this beautiful 5-bedroom, 4-bathroom resort home with a private pool, located in the new Windsor Island Resort. The home features a spacious open floor plan throughout, with a large living room, kitchen, and dining room on the first level. A bedroom and full-sized bathroom are conveniently located to the right before the kitchen. The living room’s sliding glass door leads to the private splash pool, complete with a safety fence. The staircase leading to the second floor, where you'll find two ensuites, including the master bedroom. Also a full-sized bathroom, a laundry room with a washer and dryer, and two additional bedrooms. Windsor Island Resort offers an array of impressive amenities, including a stunning resort pool, water park, lazy river, exhilarating water slide, covered bar, rental cabanas, a charming 9-hole mini golf course, fire pit, and a volleyball court. Your HOA fees cover basic internet and cable, lawn care, and daily garbage collection, providing unparalleled convenience. Moreover, this community is ideally located near Walt Disney World, top-notch golf courses, shopping centers, grocery stores, the airport, and all major attractions. You'll love coming home to Windsor Island Resort! Contact us today to schedule a viewing!
Financial Considerations
Price:
$520,000
HOA Fee:
690
Tax Amount:
$1758
Price per SqFt:
$227.77
Tax Legal Description:
WINDSOR ISLAND RESORT PHASE 3 PB 192 PGS 1-2 LOT 664
Exterior Features
Lot Size:
2749
Lot Features:
N/A
Waterfront:
No
Parking Spaces:
N/A
Parking:
N/A
Roof:
Shingle
Pool:
Yes
Pool Features:
Other
Interior Features
Bedrooms:
5
Bathrooms:
5
Heating:
Central
Cooling:
Central Air
Appliances:
Dishwasher, Dryer, Microwave, Range, Refrigerator, Washer
Furnished:
No
Floor:
Carpet, Tile
Levels:
Two
Additional Features
Property Sub Type:
Townhouse
Style:
N/A
Year Built:
2023
Construction Type:
Stucco
Garage Spaces:
No
Covered Spaces:
N/A
Direction Faces:
North
Pets Allowed:
No
Special Condition:
None
Additional Features:
Sliding Doors
Additional Features 2:
N/A
Map
- Address3978 LANA AVE
Featured Properties