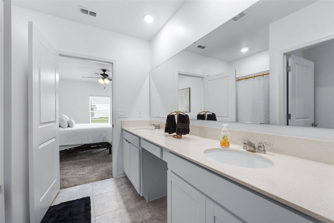
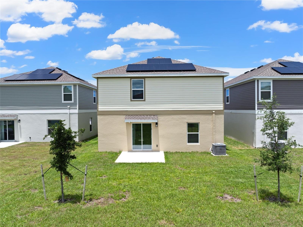
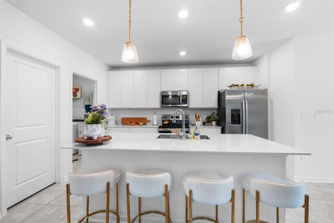
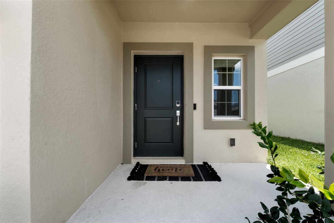
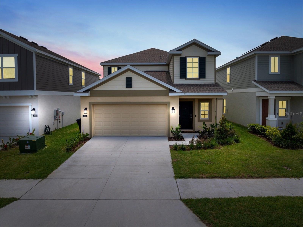
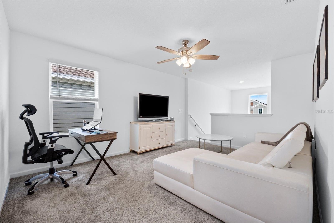
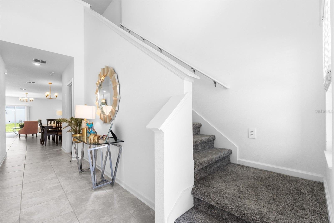
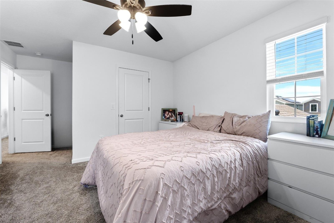
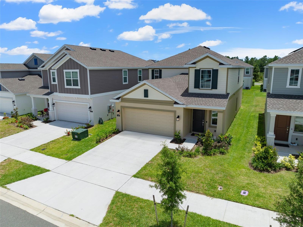
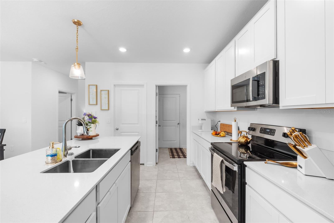
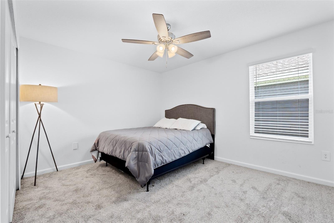
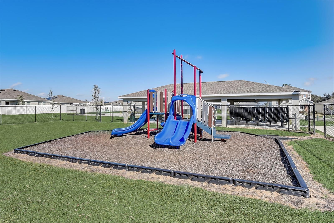
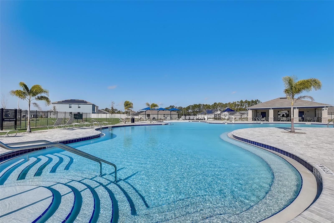
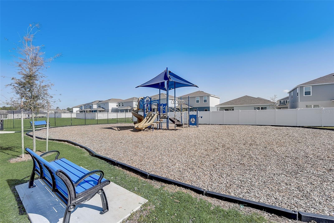
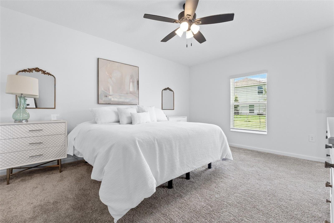
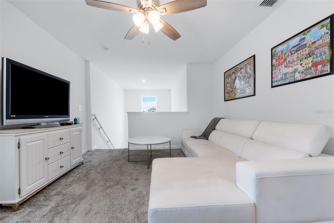
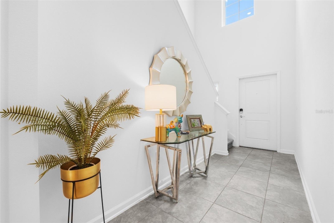
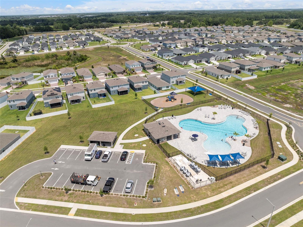
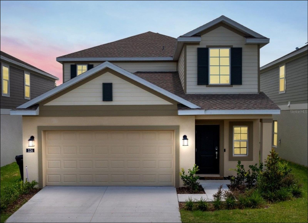
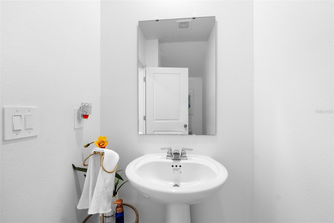
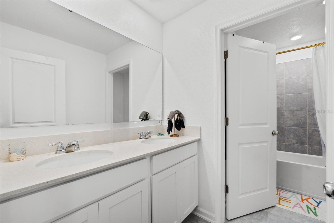
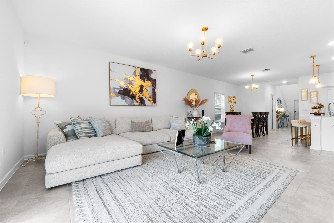
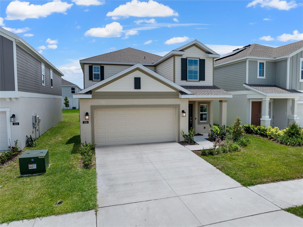
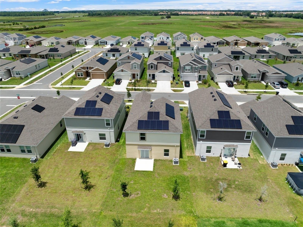
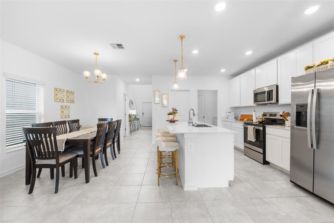
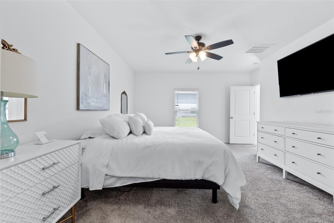
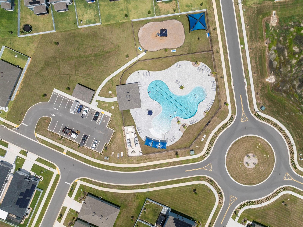
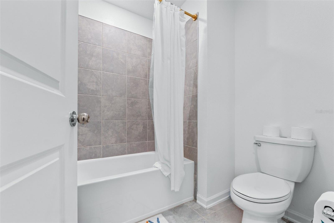
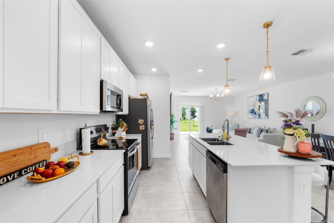
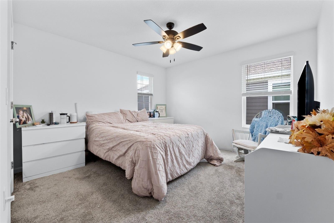
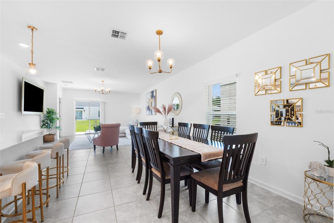
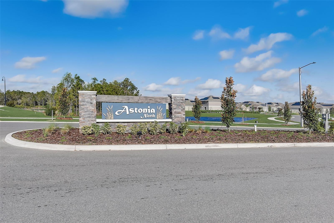
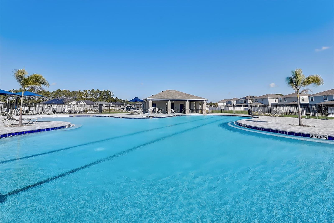
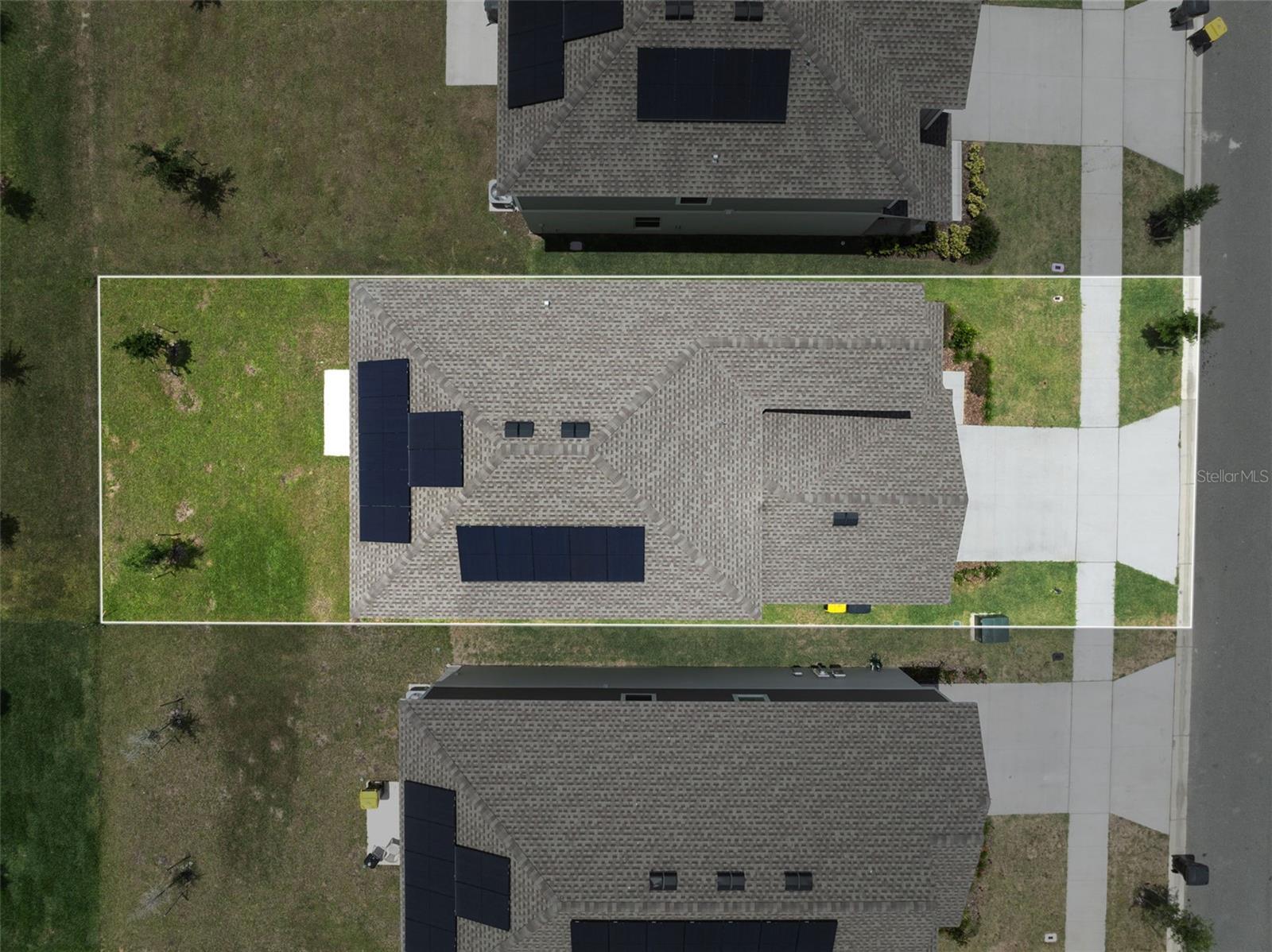
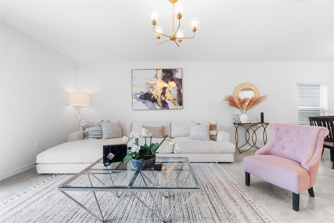
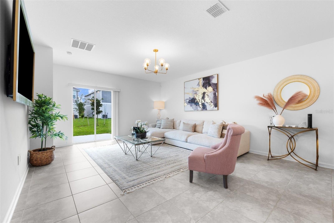
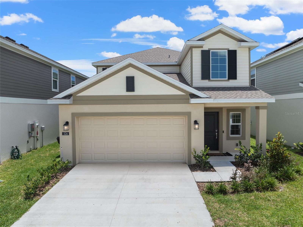
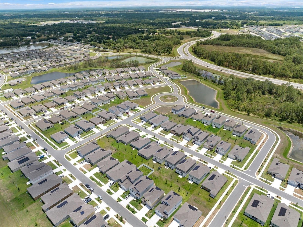
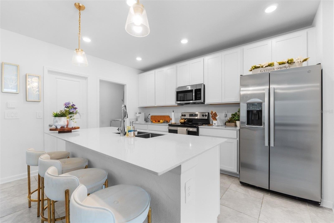
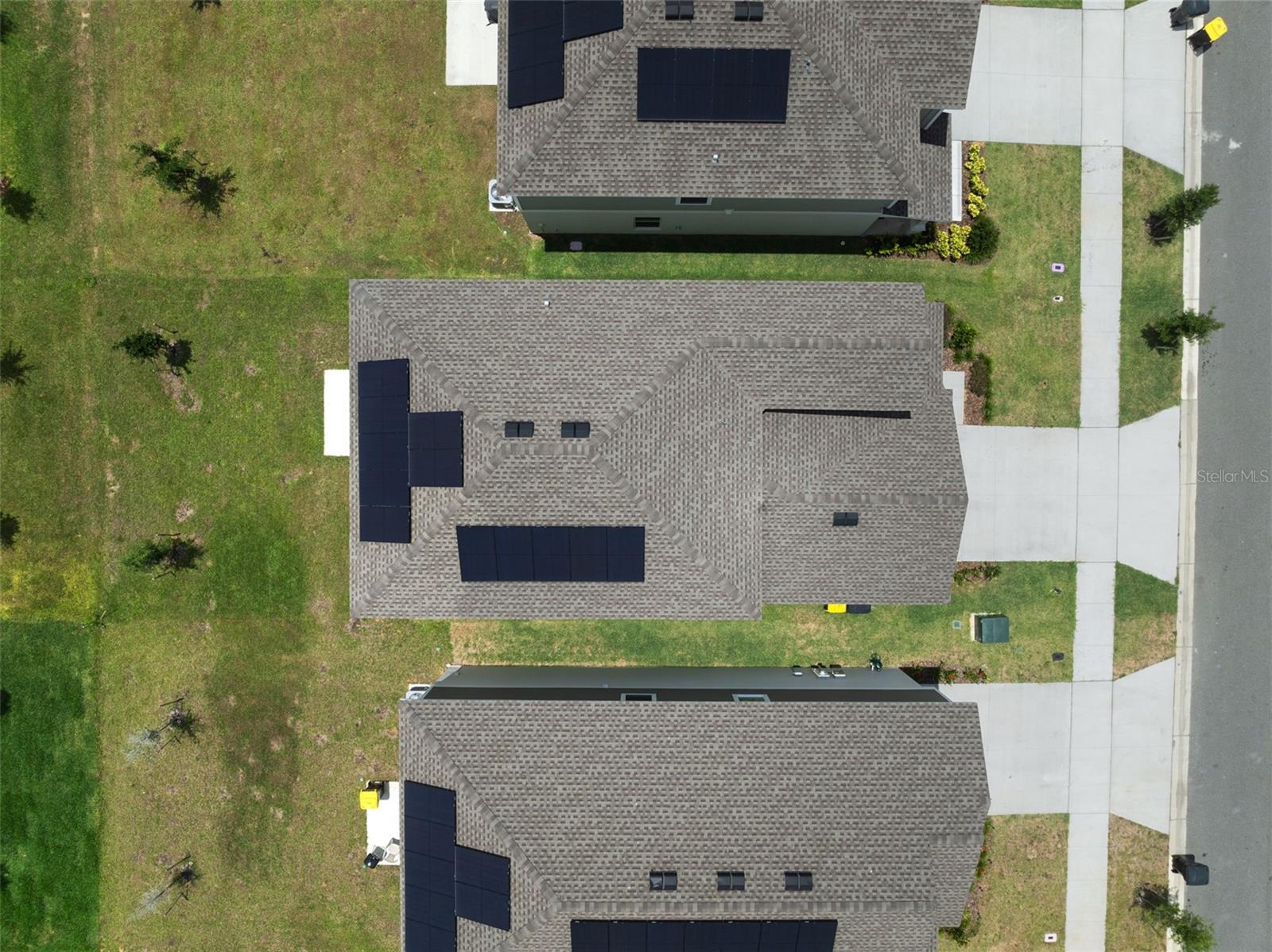
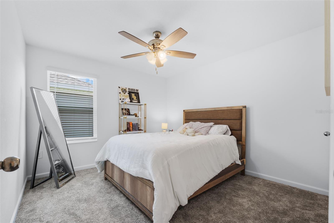
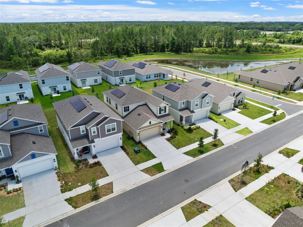
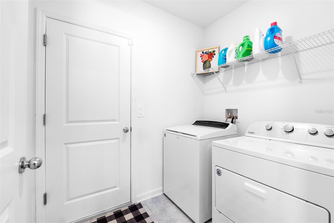
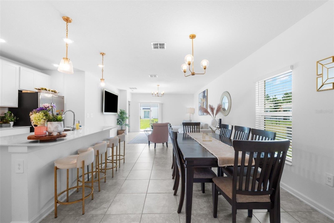
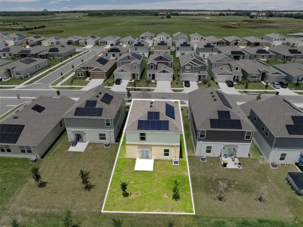
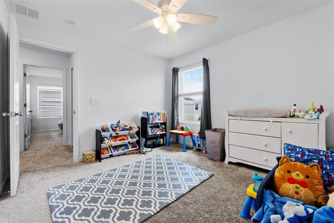
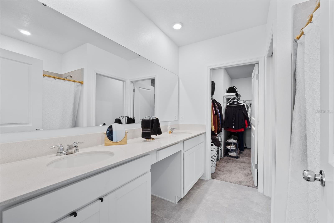
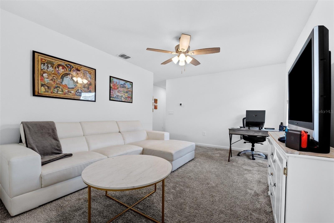
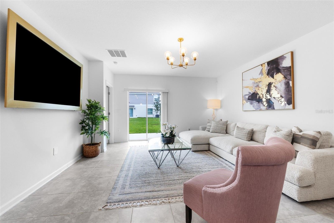
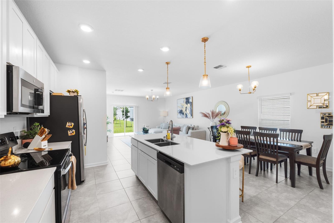
Active
526 HATTERAS RD
$418,000
Features:
Property Details
Remarks
Seller may consider buyer concessions if made in an offer. Welcome to The Columbia Plan, a beautifully designed two-story home in Astonia, featuring five bedrooms, two and a half baths, and a two-car garage. The main level offers an open floor plan with a living room, dining area, and modern kitchen with a stunning island and pantry. The Owner Suite includes a walk-in shower, dual vanity, and walk-in closet. Upstairs are four additional bedrooms, a bath, and a loft. The home boasts new appliances, quartz countertops, and tile flooring in wet areas, plus solar power to reduce electric bills. Astonia residents enjoy a resort-style pool, playground, and more. Located near Posner Park for shopping and dining, with easy access to I-4 and theme parks. Close to Disney, this home offers over 2,400 square feet of space with a grand entryway, elegant kitchen, and versatile upstairs bedrooms. With a low HOA fee of $150 year and a no-money-down purchase option, this property is an incredible opportunity for Florida living. Schedule your showing today! Buyer Agent Friendly.
Financial Considerations
Price:
$418,000
HOA Fee:
150
Tax Amount:
$2744
Price per SqFt:
$176.37
Tax Legal Description:
ASTONIA NORTH PB 188 PGS 47-61 LOT 242
Exterior Features
Lot Size:
4600
Lot Features:
Paved, Private
Waterfront:
No
Parking Spaces:
N/A
Parking:
Driveway, Garage Door Opener
Roof:
Shingle
Pool:
No
Pool Features:
N/A
Interior Features
Bedrooms:
5
Bathrooms:
3
Heating:
Central, Solar
Cooling:
Central Air
Appliances:
Dishwasher, Microwave, Range, Refrigerator
Furnished:
No
Floor:
Carpet, Ceramic Tile
Levels:
Two
Additional Features
Property Sub Type:
Single Family Residence
Style:
N/A
Year Built:
2023
Construction Type:
Block, Stucco
Garage Spaces:
Yes
Covered Spaces:
N/A
Direction Faces:
North
Pets Allowed:
Yes
Special Condition:
None
Additional Features:
Irrigation System, Lighting
Additional Features 2:
Minimum lease period is 8 mos.
Map
- Address526 HATTERAS RD
Featured Properties