

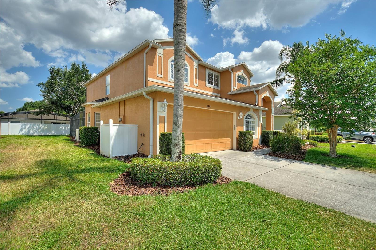
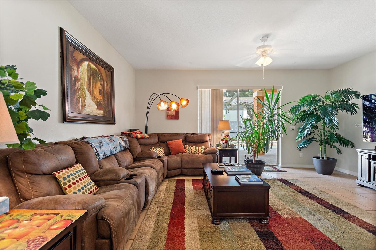
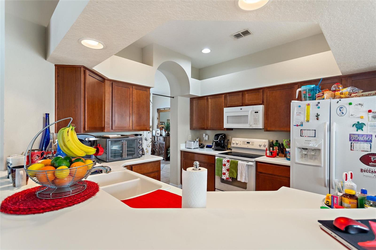
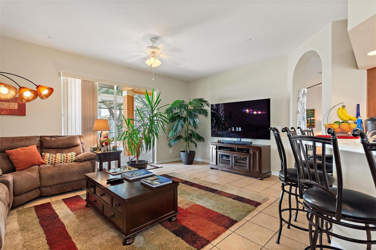
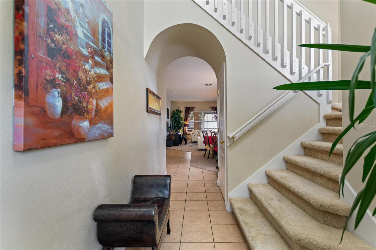
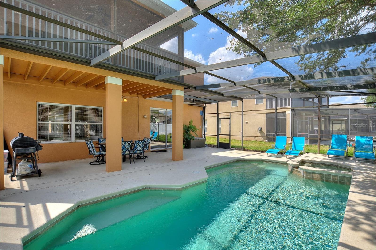
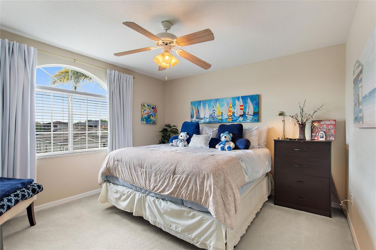
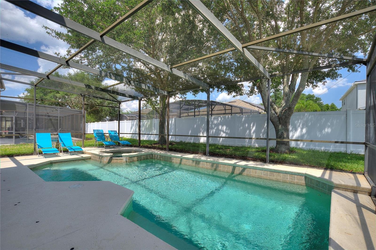
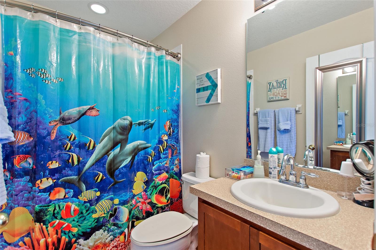
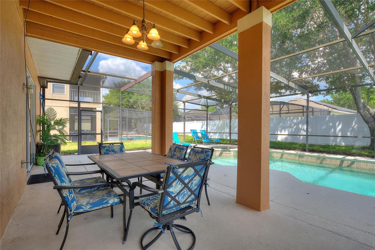
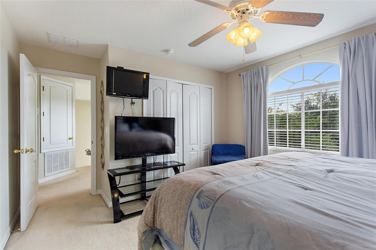
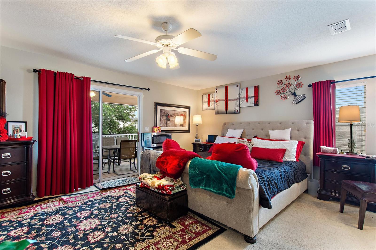
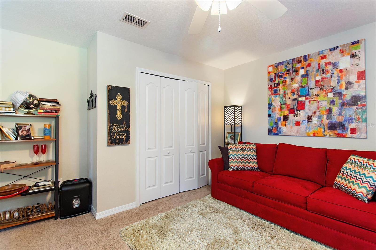
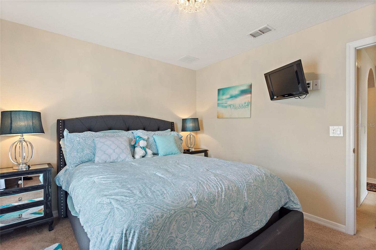
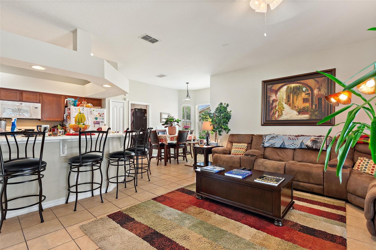

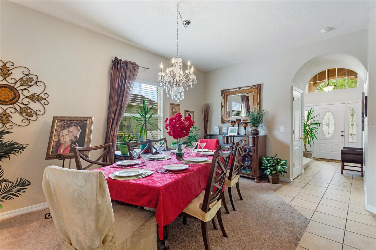
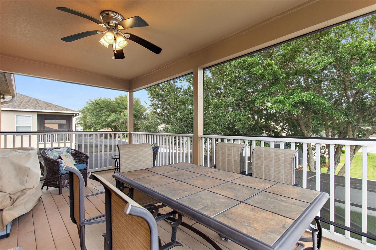
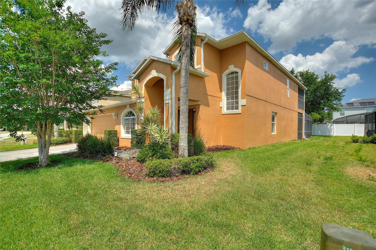

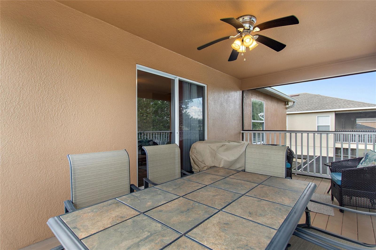
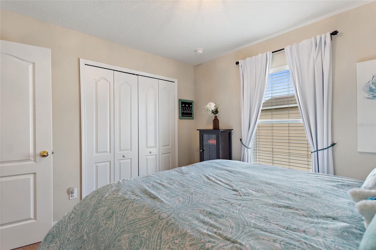
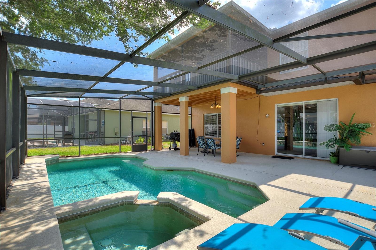
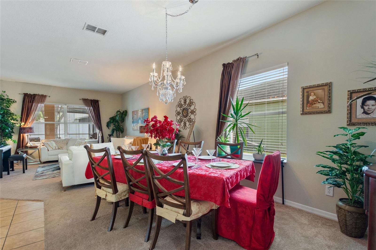
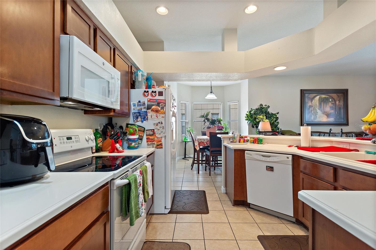
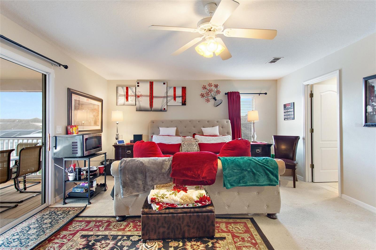
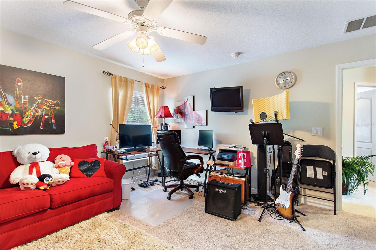
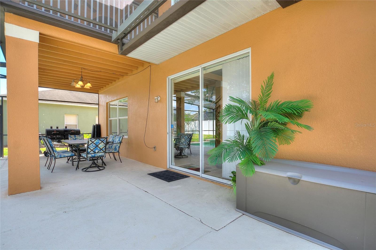
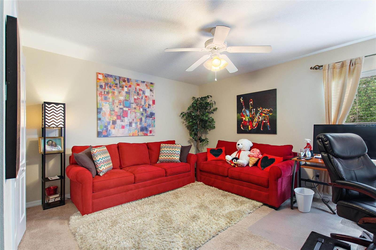
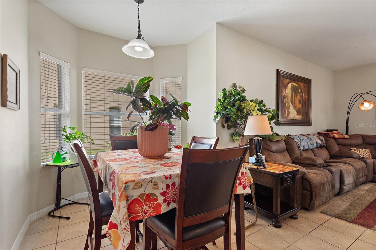
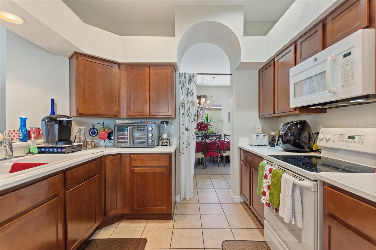
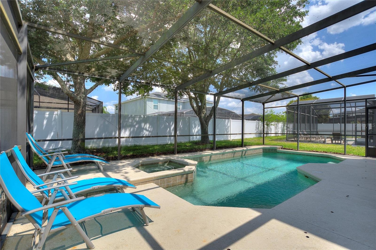
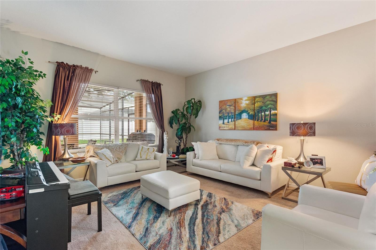
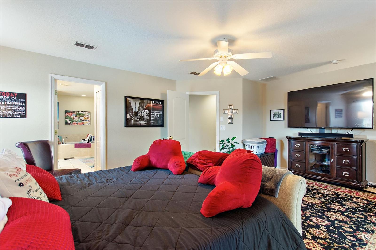
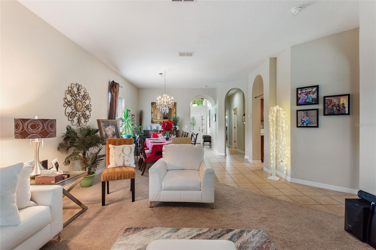
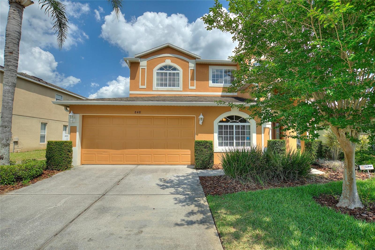
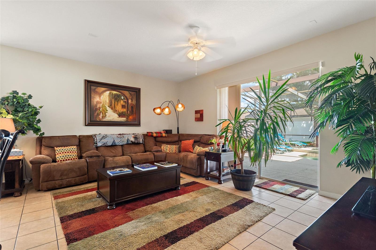
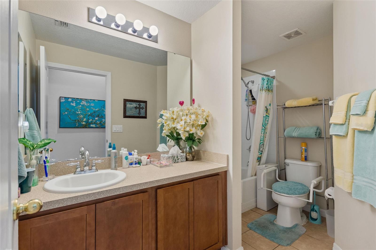
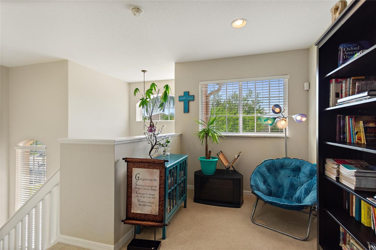
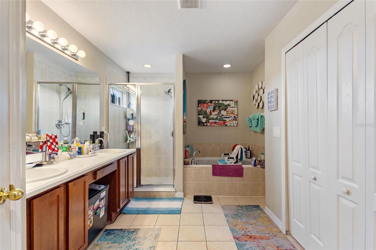
Active
848 SUSSEX DR
$519,990
Features:
Property Details
Remarks
Beautiful and expansive home located in the gated community of The Shire at West Haven. Featuring 5 bedrooms and 3 bathrooms with a PRIVATE BALCONY overlooking the large pool and spa. Open floor plan on the first floor. The great room is open to the eat in kitchen and benefits from views of the pool. The kitchen with central island has Corian counters tops. There is a large bedroom and full bath on the first floor for convenience and the other 4 bedrooms are on the second floor. The master bedroom leads directly out to the screened balcony overlooking the pool and spa. This master bedroom boasts a huge walk in closet and bathroom with soaking tub, separate shower and dual vanities. This home can be a PRIMARY RESIDENCE or SHORT TERM RENTAL home. Homes in the Shire have access to the West Haven clubhouse which has a pool, volleyball court, and gym. There are great amenities included with the HOA fee such as LANDSCAPING, SECURITY GATE, BASIC CABLE & WIFI, CLUBHOUSE, TENNIS ETC. Located just a short drive from Disney and the attractions area, close to I4 access to the west coast beaches/Tampa or eastbound into downtown Orlando and Universal Studios and International Drive. Davenport and ChampionsGate offers great options for shopping, dining and movies at Posner Park Village, dining and golf at the nearby Omni resort as well as local medical facilities, Target, Marshalls, Lowes, BJ's etc.
Financial Considerations
Price:
$519,990
HOA Fee:
825
Tax Amount:
$5217.97
Price per SqFt:
$188.81
Tax Legal Description:
Shire at Westhaven phase one PB 139 PGS 31-33 Lot 87
Exterior Features
Lot Size:
7264
Lot Features:
N/A
Waterfront:
No
Parking Spaces:
N/A
Parking:
Driveway
Roof:
Shingle
Pool:
Yes
Pool Features:
Gunite, Heated, In Ground
Interior Features
Bedrooms:
5
Bathrooms:
3
Heating:
Central
Cooling:
Central Air
Appliances:
Dishwasher, Disposal, Dryer, Microwave, Range, Refrigerator, Washer
Furnished:
Yes
Floor:
Carpet, Ceramic Tile
Levels:
Two
Additional Features
Property Sub Type:
Single Family Residence
Style:
N/A
Year Built:
2007
Construction Type:
Block, Wood Frame
Garage Spaces:
Yes
Covered Spaces:
N/A
Direction Faces:
East
Pets Allowed:
Yes
Special Condition:
None
Additional Features:
Balcony, Irrigation System, Sidewalk, Sliding Doors
Additional Features 2:
Buyer or Buyer agent responsible to verify with HOA
Map
- Address848 SUSSEX DR
Featured Properties