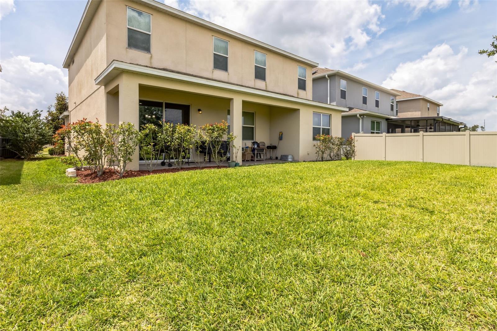

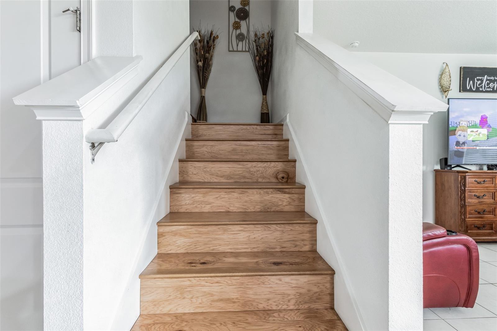
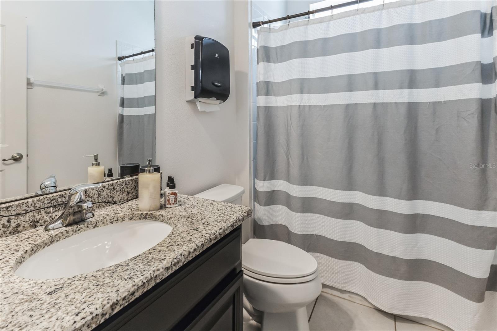
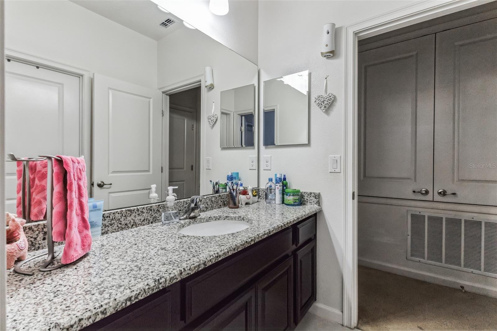
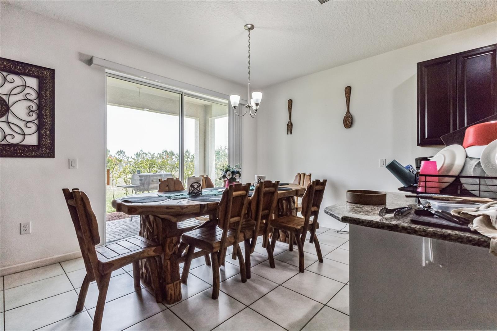


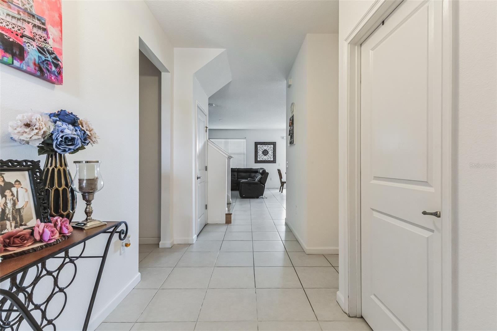



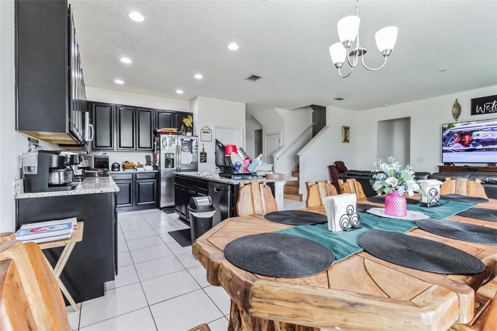
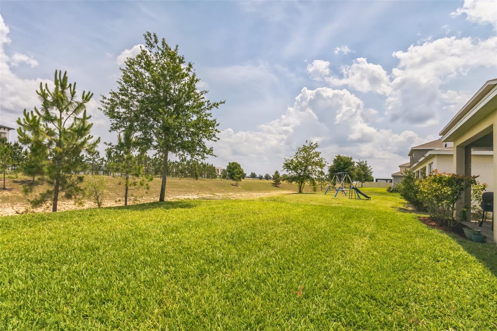
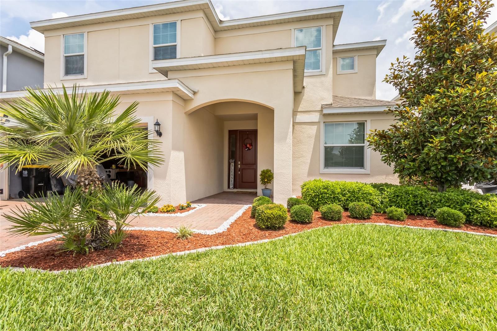
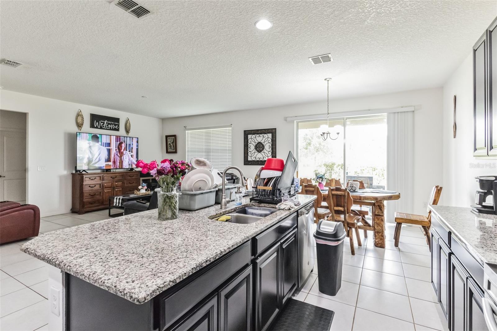
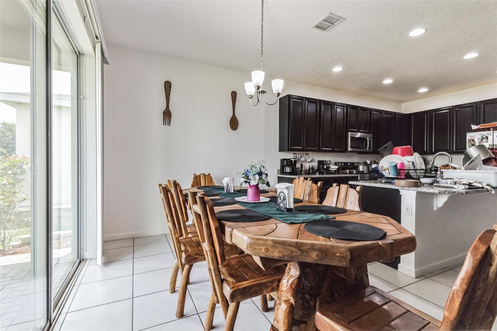

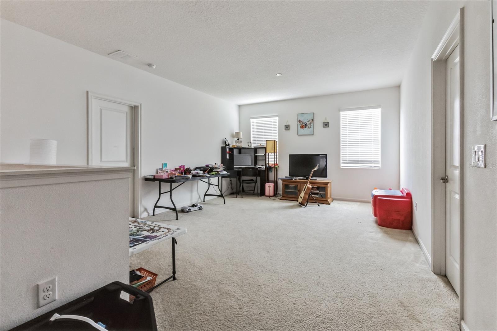
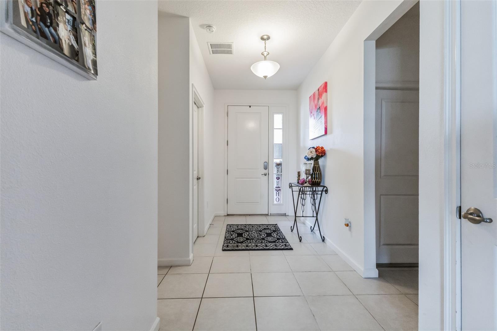
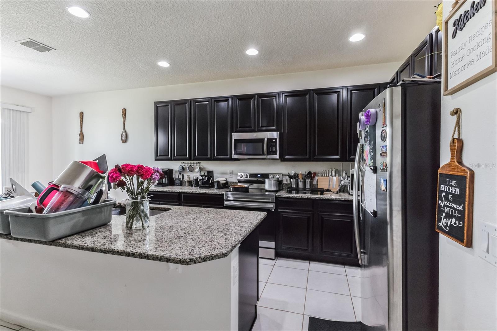
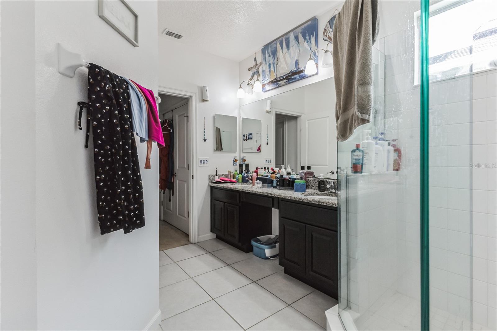
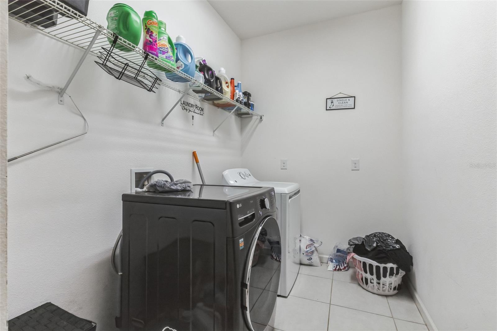
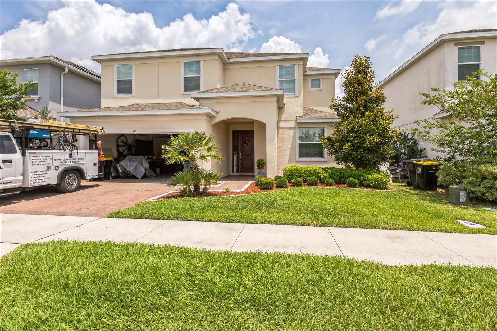

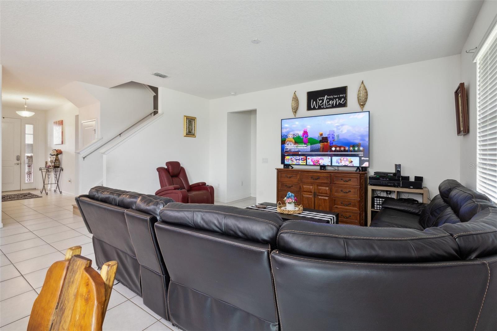
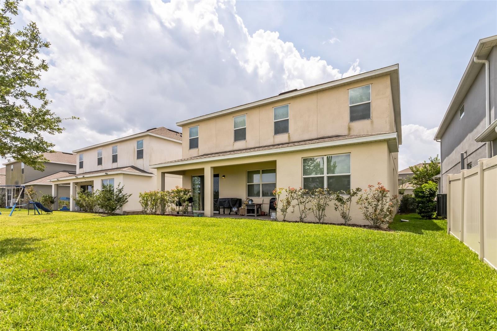
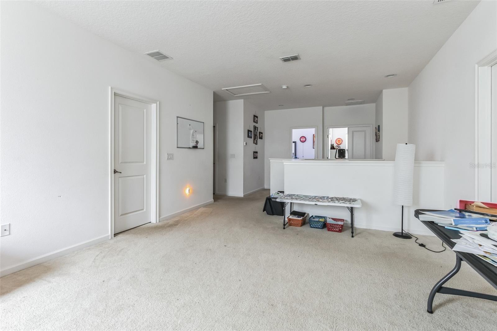
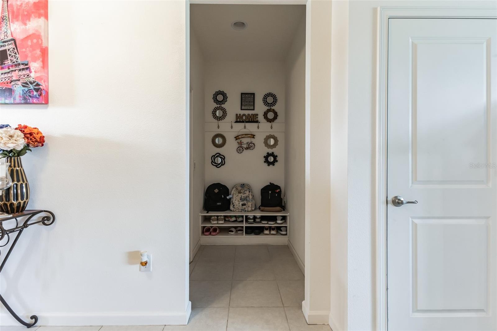
Active
281 TRINITY RIDGE CIR
$550,000
Features:
Property Details
Remarks
6/3, 3075 sqft, 3 car garage, designed for state of the art energy efficiency! Energy saving 16 SEER rated heat pump and air conditioning system. Honeywell Wi-Fi smart programmable thermostat and energy friendly double pane insulated Low E aluminum windows to reduce utility costs! Beautiful architectural elements with architectural style shingle roof, fiberglass two-panel insulated smooth finish entry door, decorative raised panel garage doors, and brick paver driveway, leadwalk, lanai and entry! Interiors include beautifully designed 42" wood cabinets and stunning granite countertops. Standard stainless appliance package with smooth top range, microwave conveniently located above range, dishwasher with water and energy-saving features. Spacious Master Suites with abundant closet space! Luxurious Master Bath with tiled shower and glass enclosure. All Baths have beautiful granite countertops! Warranties include a 1 year Workmanship and 10 year Structural warranty! 3 miles to Westside K-8 School 2 miles to Four Corners Charter School 3 miles to Four Corners Upper School 1 mile to Citrus Ridge Academy 11 miles to Davenport School of the Arts 6 miles to Publix Super Market 8 miles to Walmart Supercenter 9 miles to Heart of Florida Regional Medical Center
Financial Considerations
Price:
$550,000
HOA Fee:
70.25
Tax Amount:
$5033.52
Price per SqFt:
$180.33
Tax Legal Description:
TRINITY RIDGE PB 170 PGS 40-41 LOT 24
Exterior Features
Lot Size:
5502
Lot Features:
N/A
Waterfront:
No
Parking Spaces:
N/A
Parking:
N/A
Roof:
Shingle
Pool:
No
Pool Features:
N/A
Interior Features
Bedrooms:
6
Bathrooms:
3
Heating:
Central, Electric
Cooling:
Central Air
Appliances:
Dishwasher, Dryer, Range, Washer
Furnished:
No
Floor:
Carpet, Ceramic Tile
Levels:
Two
Additional Features
Property Sub Type:
Single Family Residence
Style:
N/A
Year Built:
2019
Construction Type:
Stucco
Garage Spaces:
Yes
Covered Spaces:
N/A
Direction Faces:
West
Pets Allowed:
No
Special Condition:
None
Additional Features:
Sidewalk
Additional Features 2:
Please confirm with the HOA
Map
- Address281 TRINITY RIDGE CIR
Featured Properties