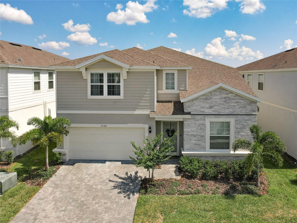
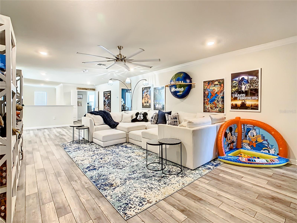
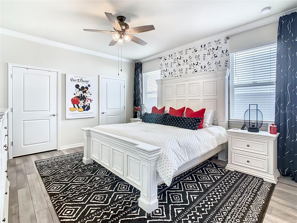
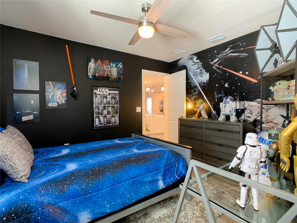
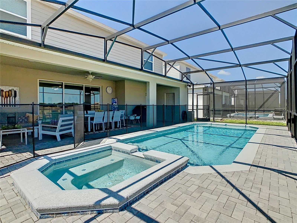
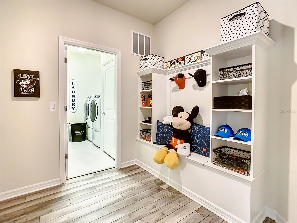
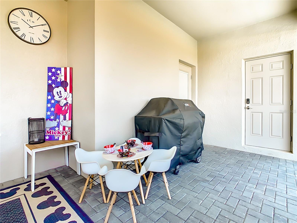
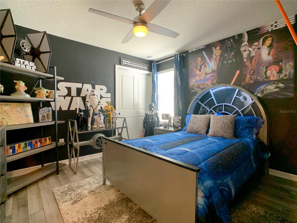
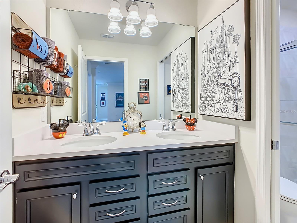
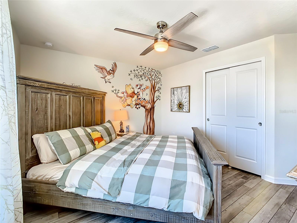
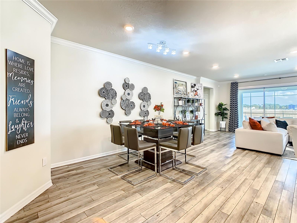
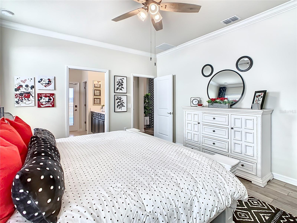
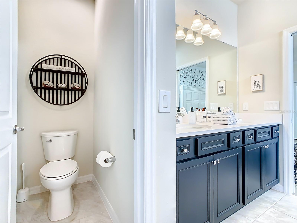
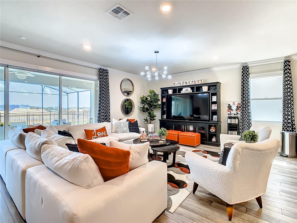
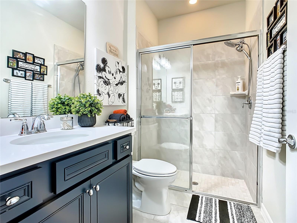
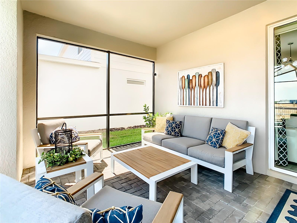
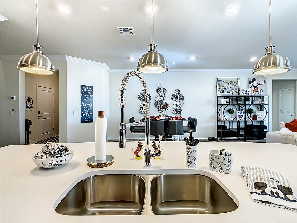
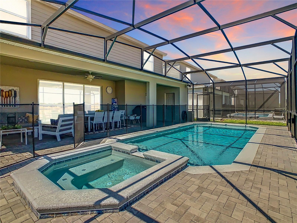
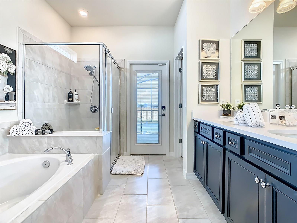
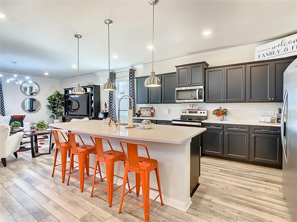
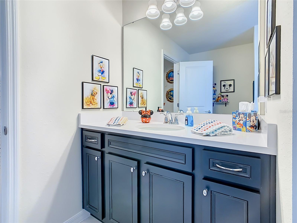
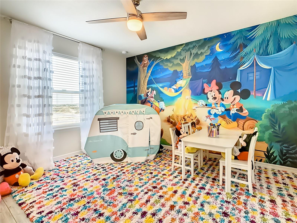
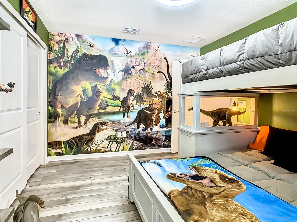
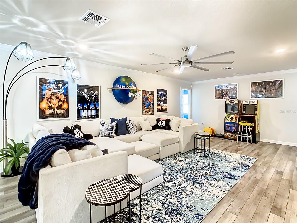
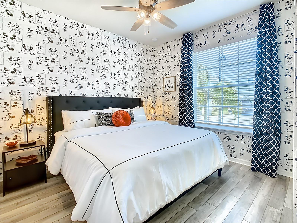
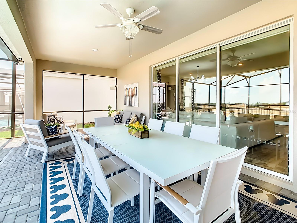
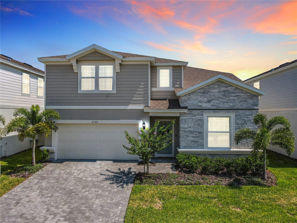
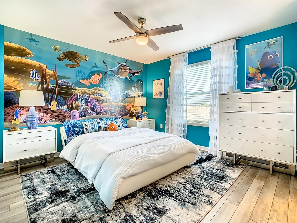
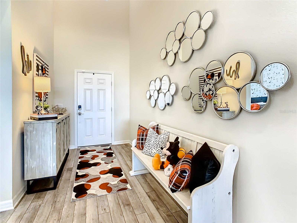
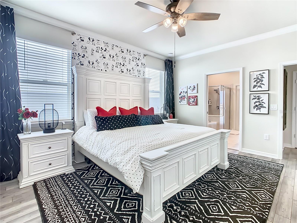
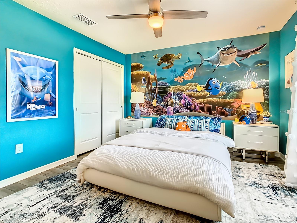
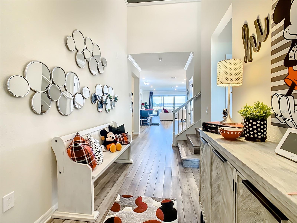
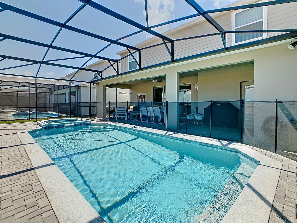
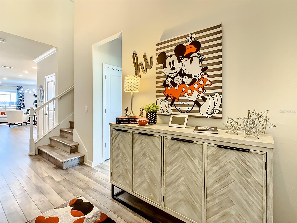
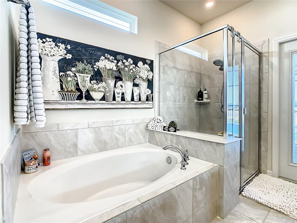
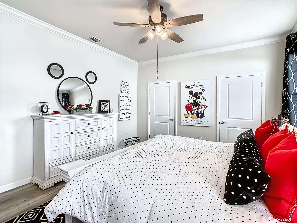
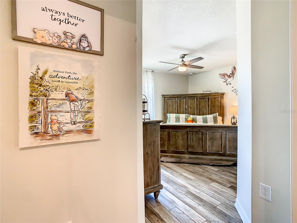
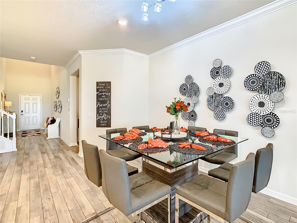
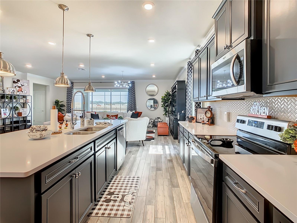
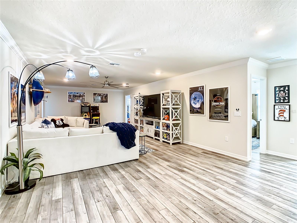
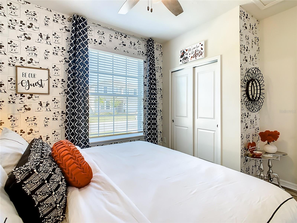
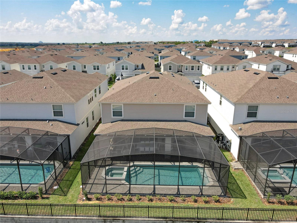
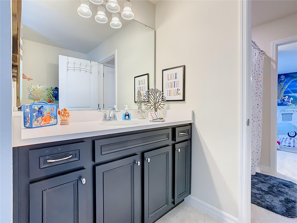
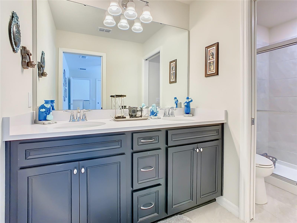
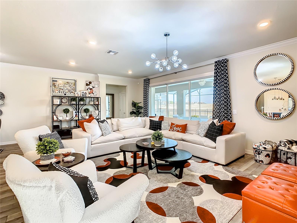
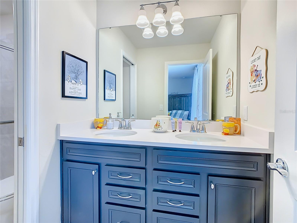
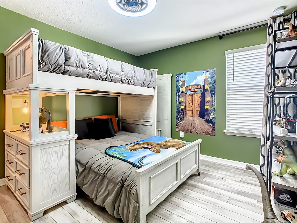
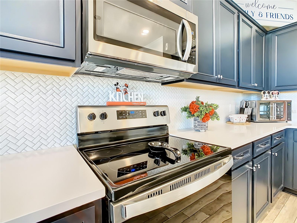
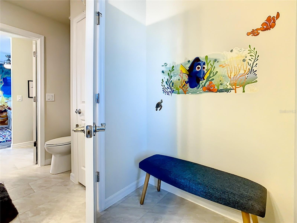
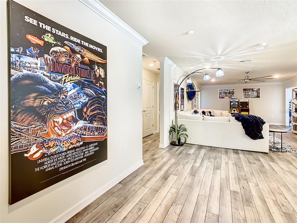
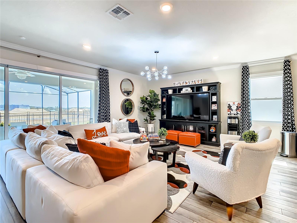
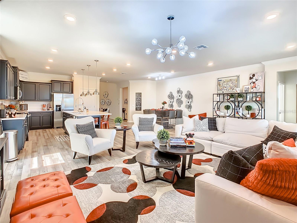
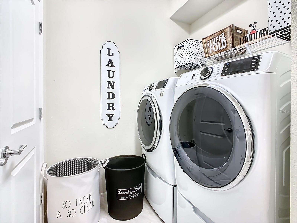
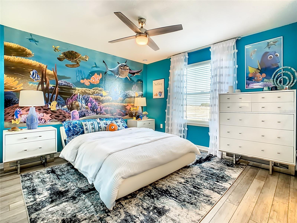
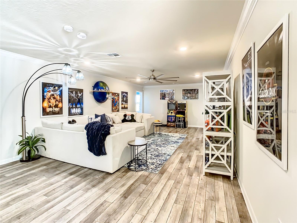
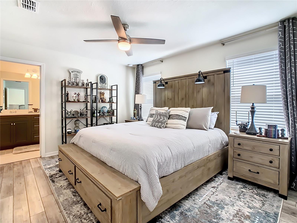
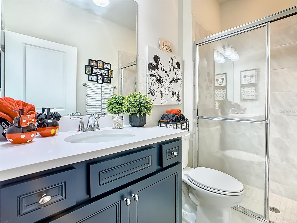
Active
2166 LELANI CIR
$990,000
Features:
Property Details
Remarks
Indulge in the luxury of this pristine 8-bedroom, 6-bathroom vacation home inspired by Disney magic. This lavish retreat offers a welcoming ambiance with professionally designed decor that captures the essence of Disney. The Baymont floor plan by Pulte Homes boasts numerous upgrades such as enhanced lighting, automatic blinds, an epoxy garage floor, EV charging station, inside laundry room, and elegant furnishings, creating a serene environment from the moment you step inside. Relax by the saltwater pool and spa on the private lanai, perfect for unwinding after a day of excitement. With an advanced security system featuring cameras, your peace of mind is assured as you enjoy the spacious accommodations. An outdoor grill awaits for delightful al fresco dining under the Florida sky. Every detail in this exceptional home has been meticulously crafted to offer you and your family the ultimate Disney-inspired escape in both comfort and style. Don't miss the opportunity to tour this unique home - schedule your visit today.
Financial Considerations
Price:
$990,000
HOA Fee:
623
Tax Amount:
$10992.9
Price per SqFt:
$245.29
Tax Legal Description:
WINDSOR ISLAND RESORT PB 178 PGS 15-20 LOT 225
Exterior Features
Lot Size:
5998
Lot Features:
N/A
Waterfront:
No
Parking Spaces:
N/A
Parking:
N/A
Roof:
Shingle
Pool:
Yes
Pool Features:
Heated, In Ground
Interior Features
Bedrooms:
8
Bathrooms:
6
Heating:
Central
Cooling:
Central Air
Appliances:
Cooktop, Dishwasher, Disposal, Dryer, Microwave, Range, Refrigerator, Washer
Furnished:
Yes
Floor:
Ceramic Tile, Luxury Vinyl
Levels:
Two
Additional Features
Property Sub Type:
Single Family Residence
Style:
N/A
Year Built:
2021
Construction Type:
Block, Stucco, Vinyl Siding, Wood Frame
Garage Spaces:
Yes
Covered Spaces:
N/A
Direction Faces:
South
Pets Allowed:
Yes
Special Condition:
None
Additional Features:
Sidewalk, Sliding Doors
Additional Features 2:
No longe term lease or owner stay over 30 days. Please see HOA Docs.
Map
- Address2166 LELANI CIR
Featured Properties