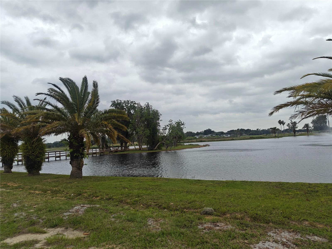
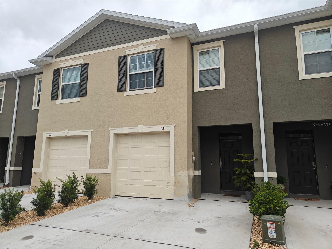
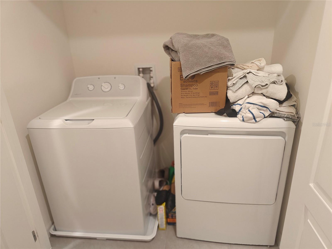
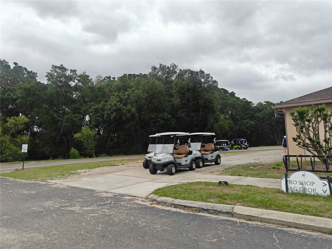
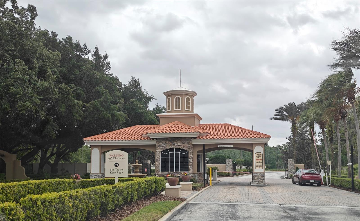
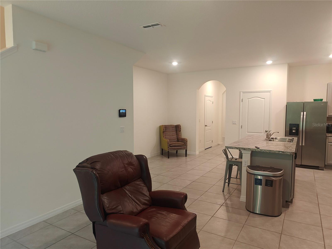
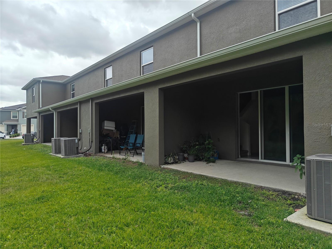
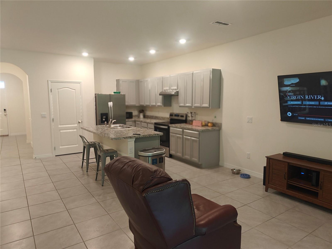
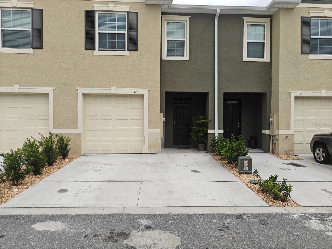
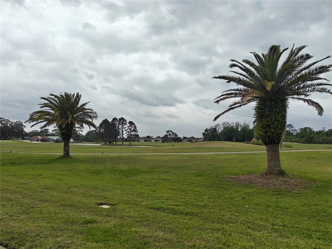
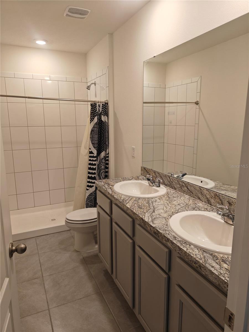
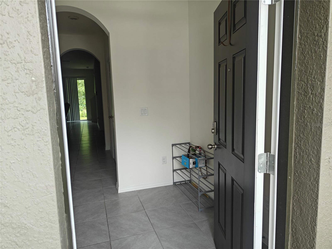
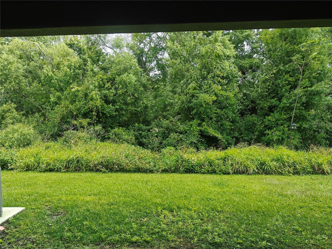
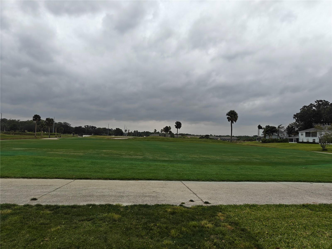
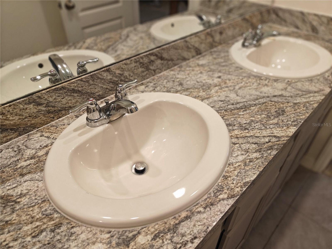
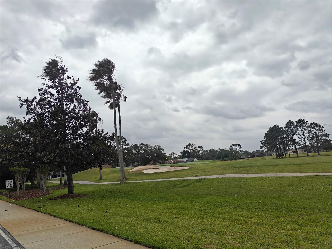
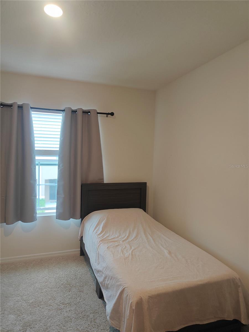
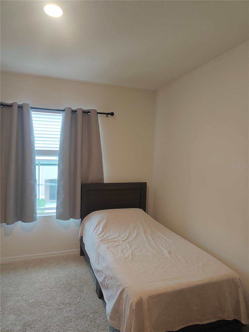
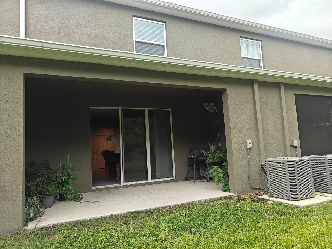
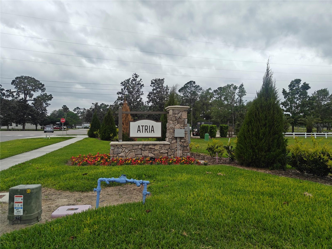
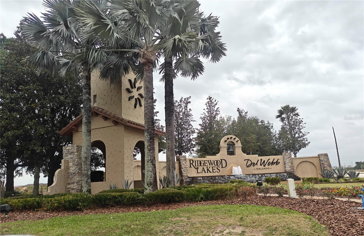
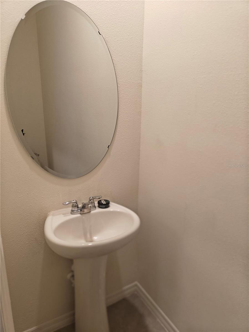
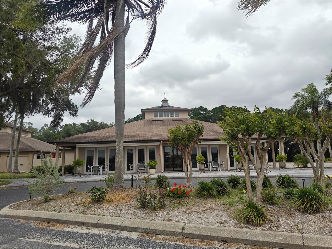
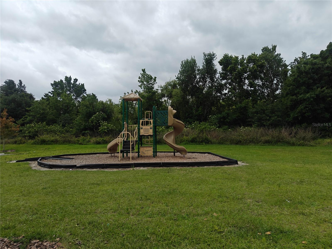
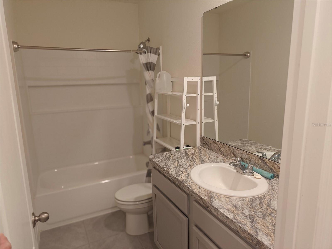
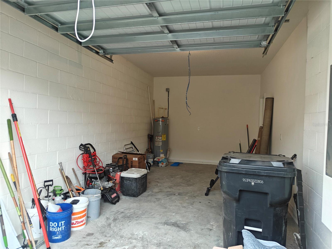
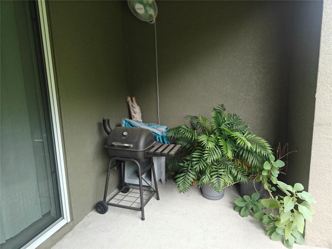
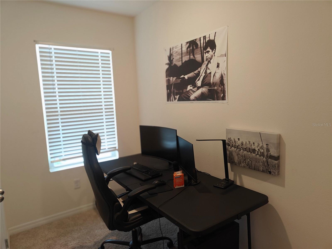
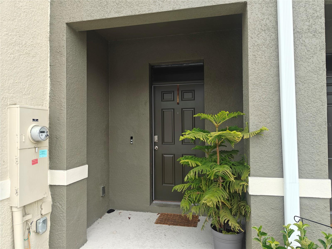
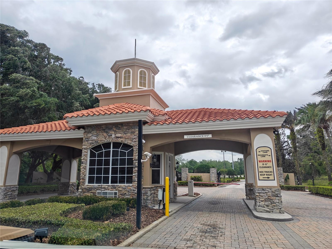
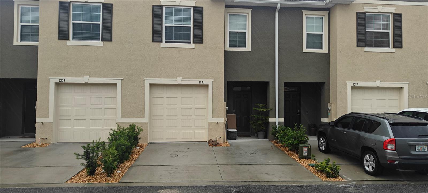
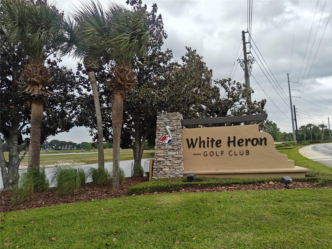
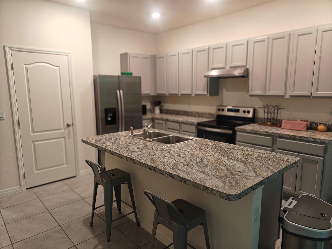
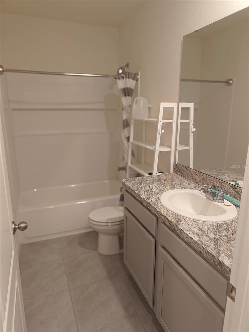
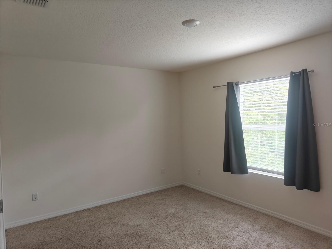
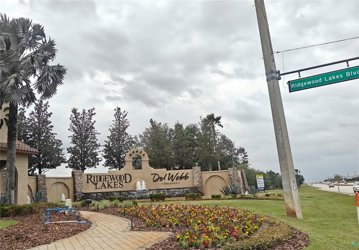
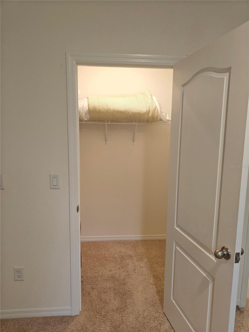
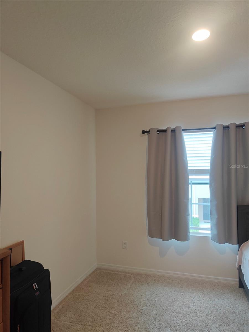
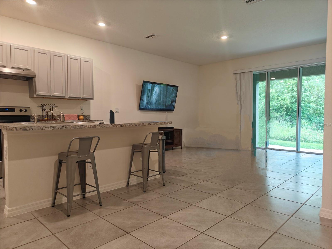
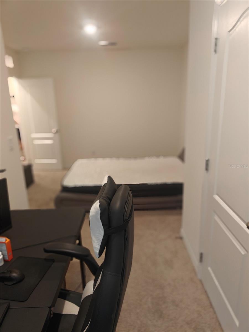
Active
1221 YELLOW FINCH DR
$334,500
Features:
Property Details
Remarks
Location, location, location. Atria at Ridgewood Lakes is located just off of US-27, 3 miles South of I-4 in Davenport, FL. Close to the Posner Park mega shopping complex and the Advent Health Medical Corridor. Located in a gated community featuring the 18-hole Heron Golf Club. This Block on Block, one year new 3 Bed 2 1/2 Bath, 1673 Sq Ft Town Home has an 11.5x22 one car Garage, and a 2 Car Driveway. Boasting an Open Floor Plan with a Huge Kitchen Island that is ideal for entertaining. 3 Panel Sliding Glass Door opens out to a Massive Covered Lanai. A Conservation nature area is your new backyard. Upstairs you have a Spacious Master Bedroom plus 2 additional bedrooms. Come walk this amazing floor plan and you will fall in love. Stainless Steel refrigerator, with a washer and dryer are included. Smart Home Technology including Keyless Entry, Skybell system, Alexa and much more. Please note that no representations or warranties are made regarding school districts or school assignments; you should conduct your own investigation regarding current and future schools and school boundaries. Yard maintenance is included in the HOA fee. Easy access to I-4 to Disney World, Universal, Beaches and shopping.
Financial Considerations
Price:
$334,500
HOA Fee:
98
Tax Amount:
$741.9
Price per SqFt:
$199.94
Tax Legal Description:
ATRIA AT RIDGEWOOD LAKES PB 186 PGS 11-14 LOT 43
Exterior Features
Lot Size:
1904
Lot Features:
N/A
Waterfront:
No
Parking Spaces:
N/A
Parking:
N/A
Roof:
Shingle
Pool:
No
Pool Features:
N/A
Interior Features
Bedrooms:
3
Bathrooms:
3
Heating:
Central
Cooling:
Central Air
Appliances:
Dishwasher, Disposal, Range, Range Hood
Furnished:
No
Floor:
Carpet, Ceramic Tile
Levels:
Two
Additional Features
Property Sub Type:
Townhouse
Style:
N/A
Year Built:
2022
Construction Type:
Block, Stucco
Garage Spaces:
Yes
Covered Spaces:
N/A
Direction Faces:
South
Pets Allowed:
No
Special Condition:
None
Additional Features:
Irrigation System, Sidewalk, Sliding Doors
Additional Features 2:
Buyers to check with the HOA for all lease restrictions and requirements.
Map
- Address1221 YELLOW FINCH DR
Featured Properties