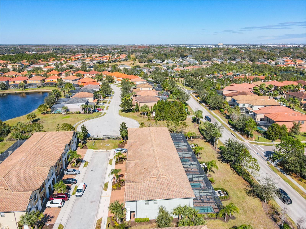
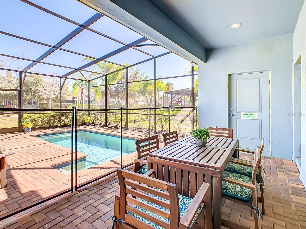
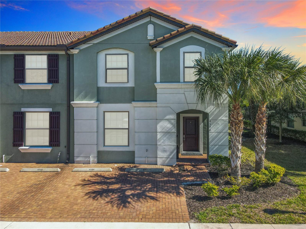
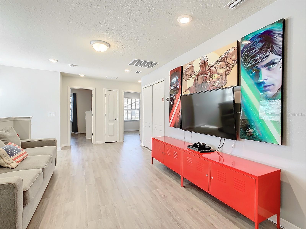
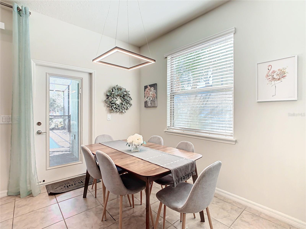
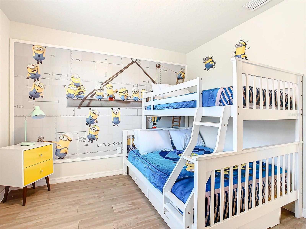
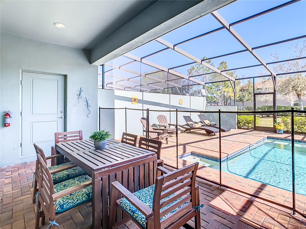
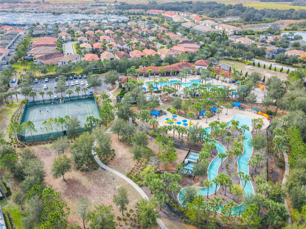
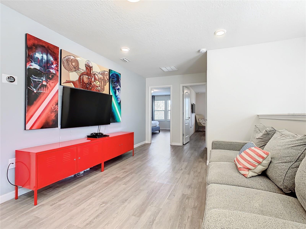
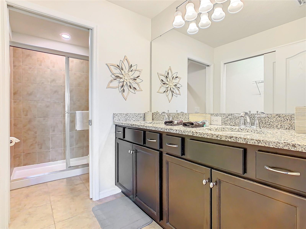
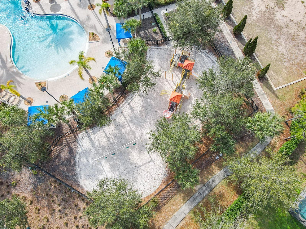
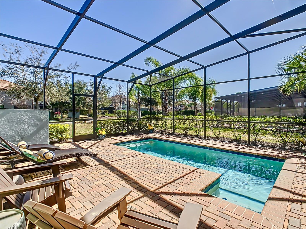
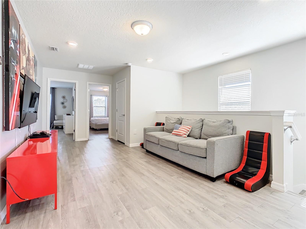
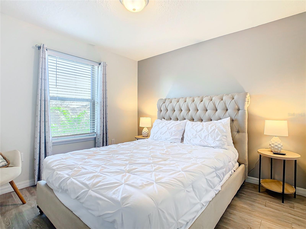
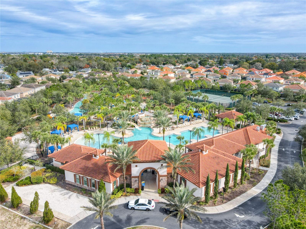
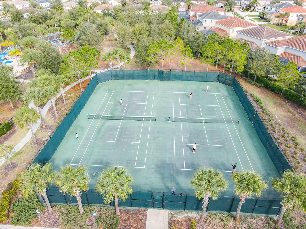
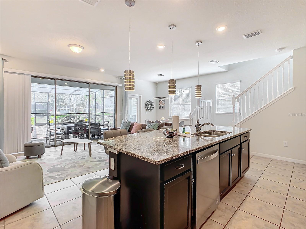
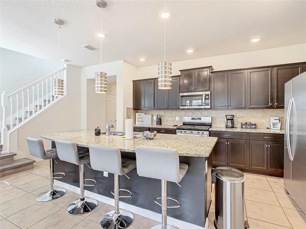
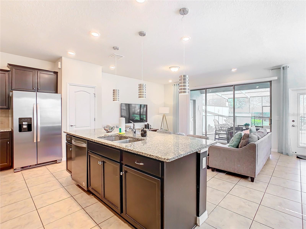
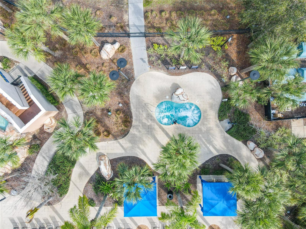
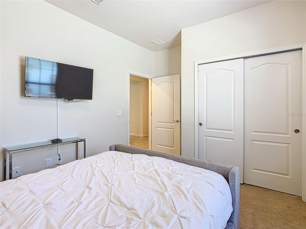
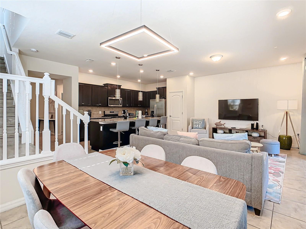
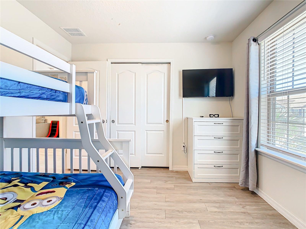
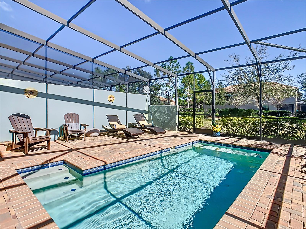
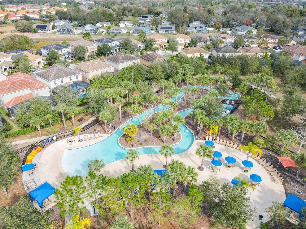
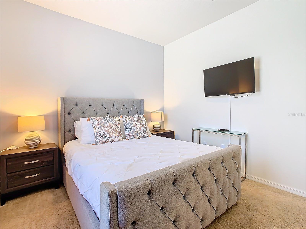
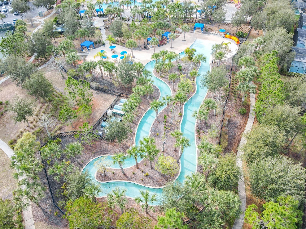
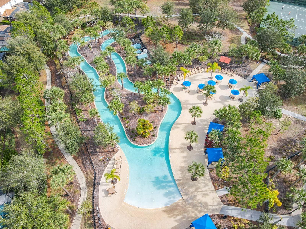
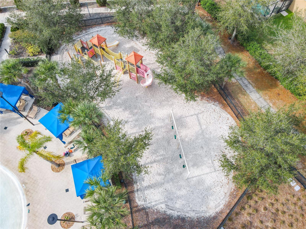
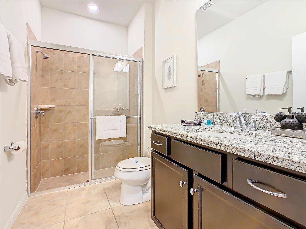
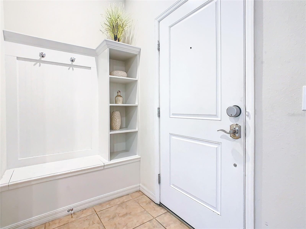
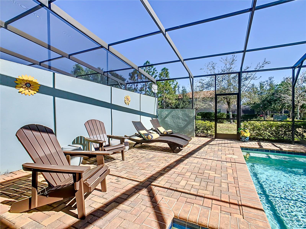
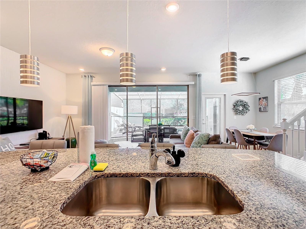
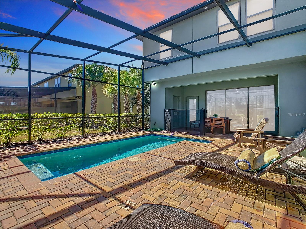
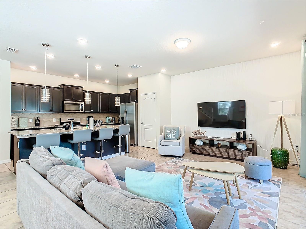
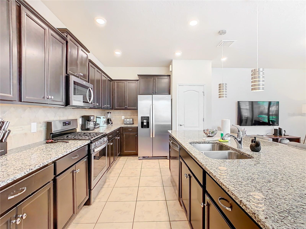
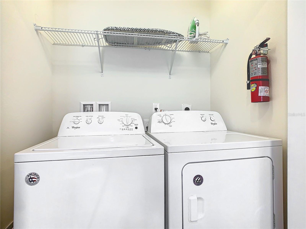
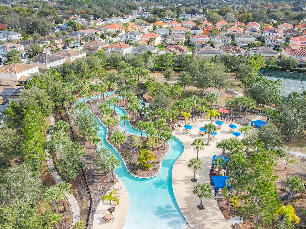
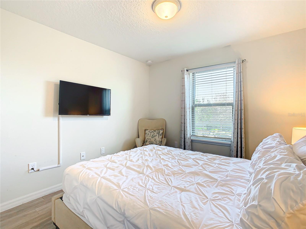
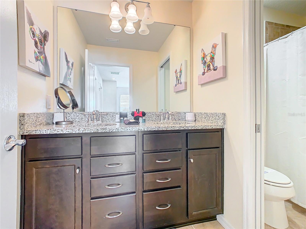
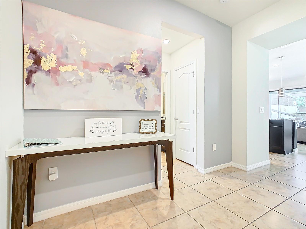
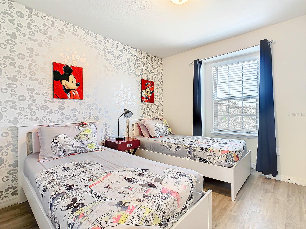
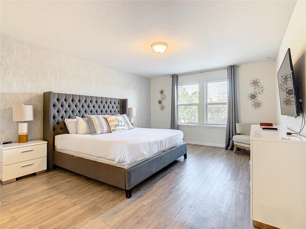
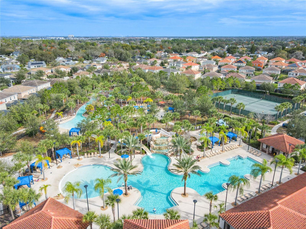
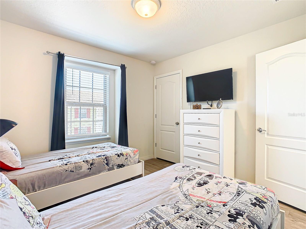
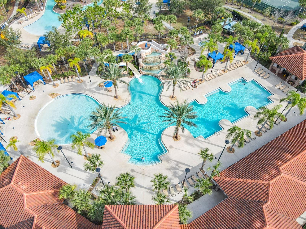
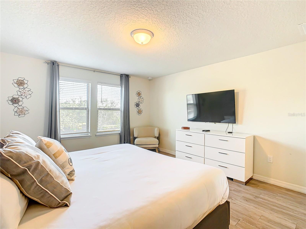
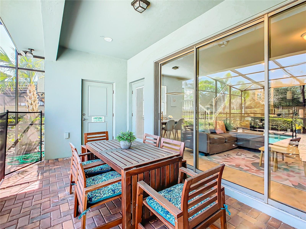
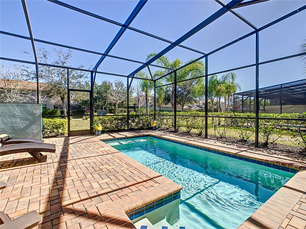
Active
4594 TERRASONESTA DR
$550,000
Features:
Property Details
Remarks
Introducing this stunning end unit, meticulously designed for your family and guests' enjoyment. An exceptional find not to be overlooked! This 5-bedroom, 4.5-bathroom townhome by Pulte boasts a private pool and screened enclosure, creating a truly remarkable setting. The first floor features an open-concept family room, kitchen, and dining area with sliding patio doors, complemented by one bedroom. Upstairs, discover a whimsical Minion-themed bunk room, a loft/gaming space, alongside four additional impressive bedrooms. Located within a community renowned for its outstanding Clubhouse Amenities, including a pool, lazy river, fitness center, tennis court, and more, this property offers a lifestyle of luxury. With fully maintained landscaping, cable services, and daily valet garbage pickup, convenience is at the forefront. Just a short 15-minute drive from Disney, this residence is ideal for short-term rental investors seeking a secure and family-friendly resort experience. Don't miss out on this exceptional opportunity!
Financial Considerations
Price:
$550,000
HOA Fee:
1207.46
Tax Amount:
$9214.74
Price per SqFt:
$264.93
Tax Legal Description:
***DEED APPEARS IN ERROR*** OAKMONT TOWNHOMES PHASE 2R PB 165 PGS 42-43 LOT 83
Exterior Features
Lot Size:
4382
Lot Features:
N/A
Waterfront:
No
Parking Spaces:
N/A
Parking:
N/A
Roof:
Shingle
Pool:
Yes
Pool Features:
Heated, In Ground
Interior Features
Bedrooms:
5
Bathrooms:
5
Heating:
Central
Cooling:
Central Air
Appliances:
Dishwasher, Disposal, Dryer, Electric Water Heater, Microwave, Range, Refrigerator, Washer
Furnished:
Yes
Floor:
Carpet, Ceramic Tile, Luxury Vinyl
Levels:
Two
Additional Features
Property Sub Type:
Townhouse
Style:
N/A
Year Built:
2019
Construction Type:
Block, Stucco, Wood Frame
Garage Spaces:
No
Covered Spaces:
N/A
Direction Faces:
West
Pets Allowed:
Yes
Special Condition:
None
Additional Features:
Sidewalk, Sliding Doors
Additional Features 2:
See HOA Docs
Map
- Address4594 TERRASONESTA DR
Featured Properties