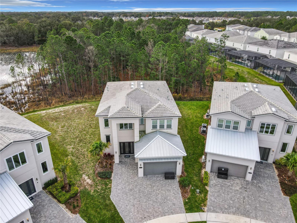
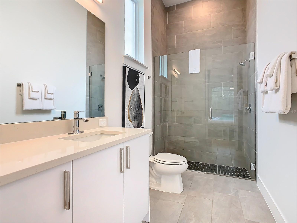
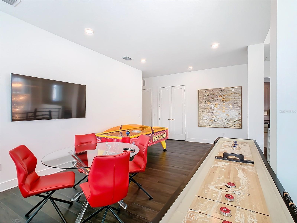
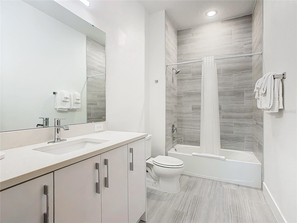
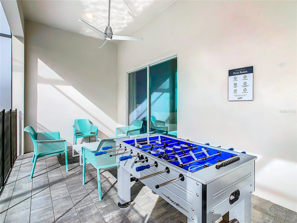
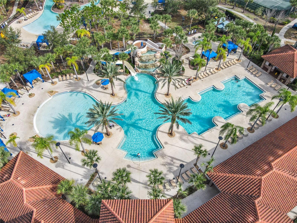
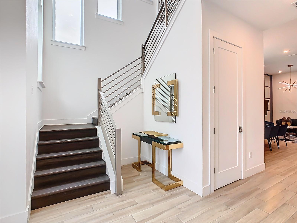
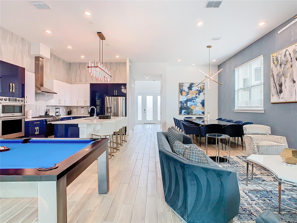
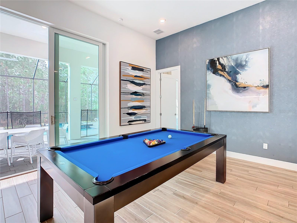
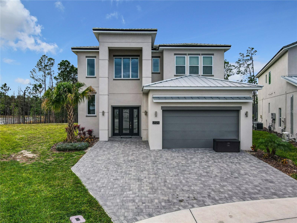
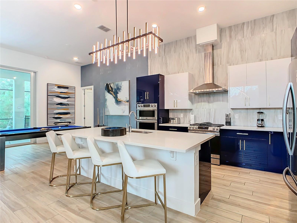
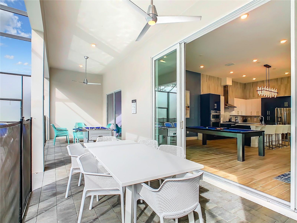
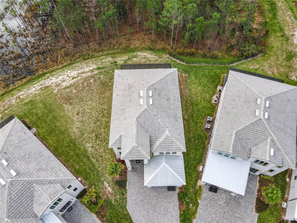
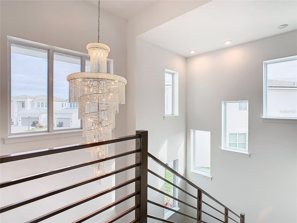
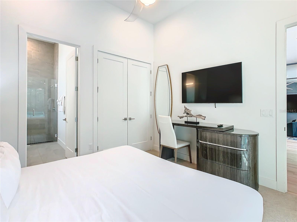
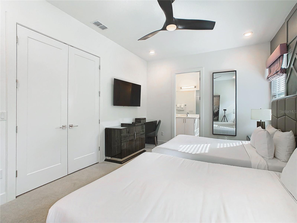
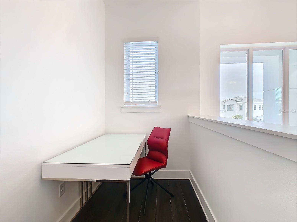
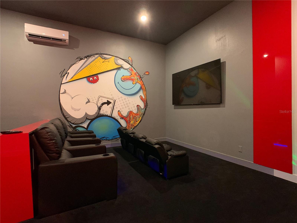
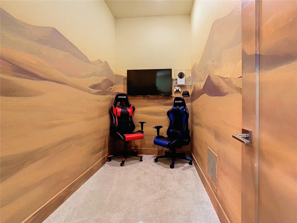
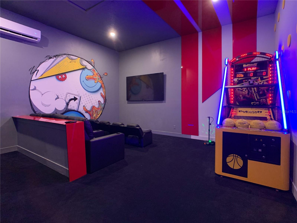
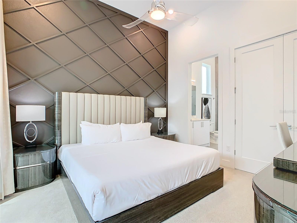
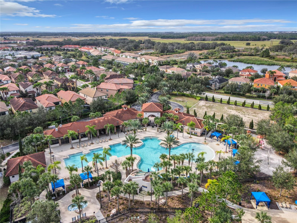
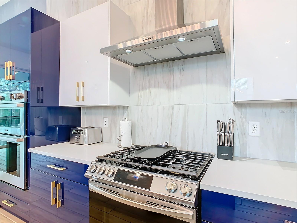
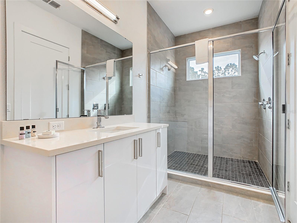
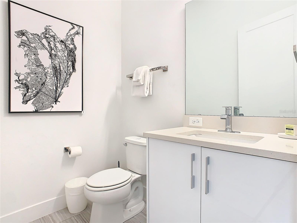
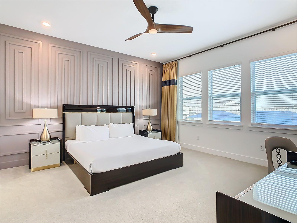
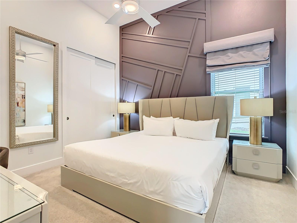
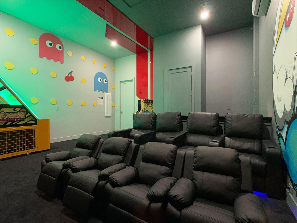
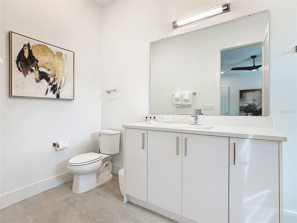
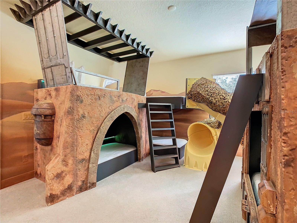
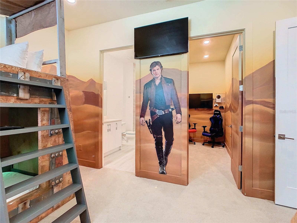
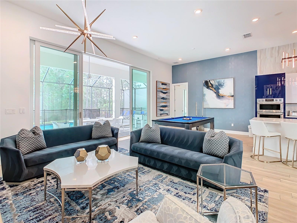
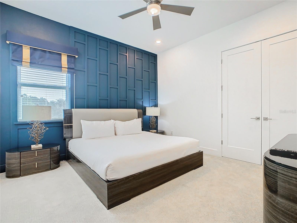
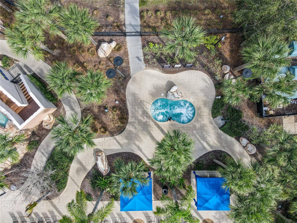
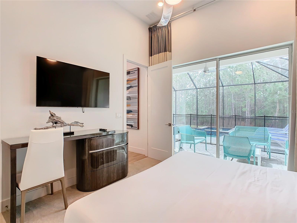
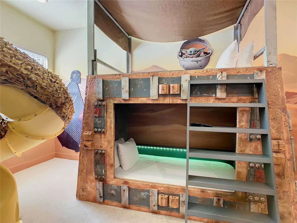
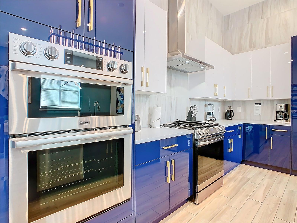
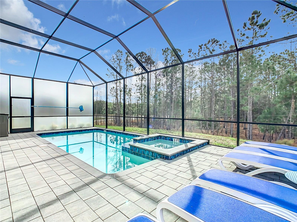
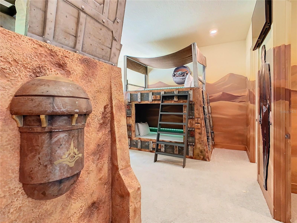
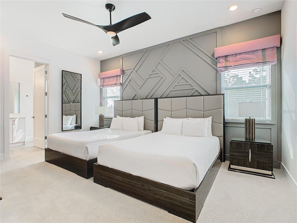
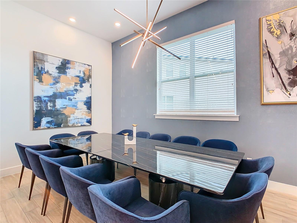
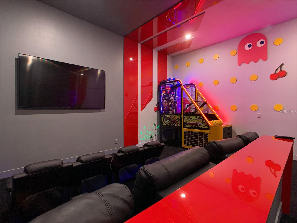
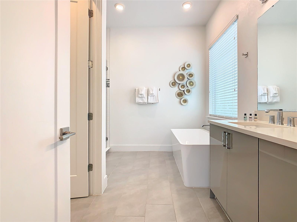
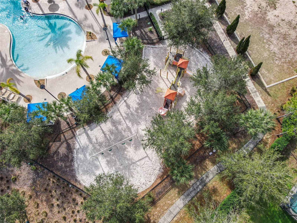
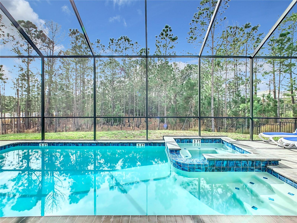
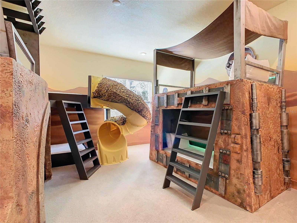
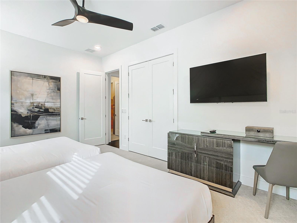
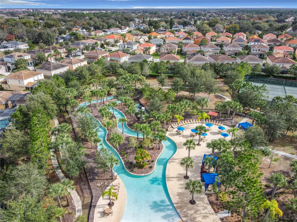
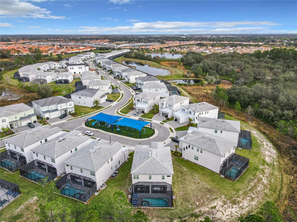
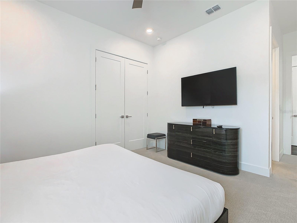
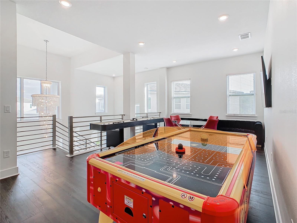
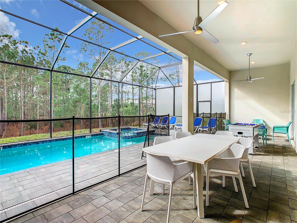
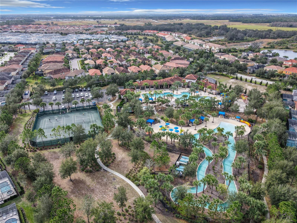
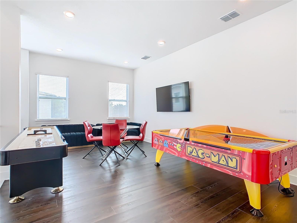
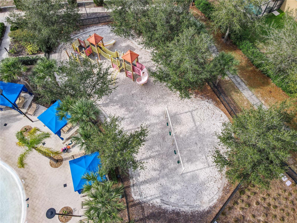
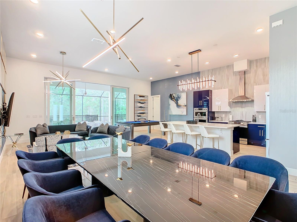
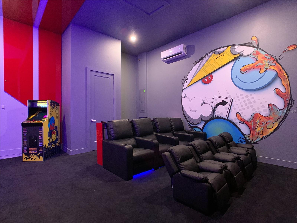
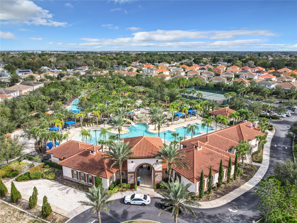
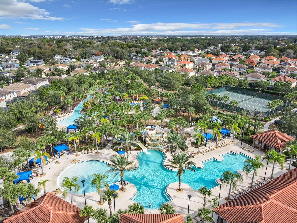
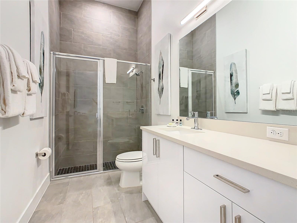
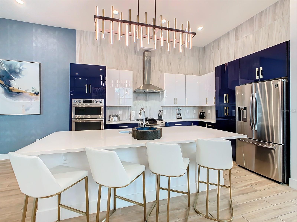
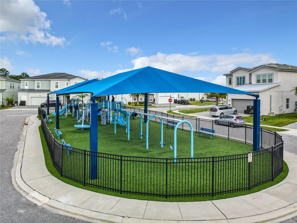
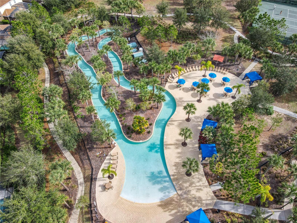
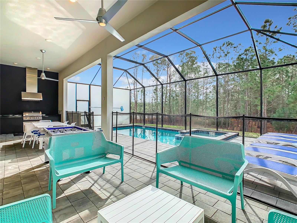
Active
2125 PINE OAK LOOP
$1,149,000
Features:
Property Details
Remarks
Step into the grand foyer with high ceilings for your first glimpse of this sophisticated, six bedroom six and one half bathroom home designed in a comfortable and inviting Transitional style. Take in the stylish sofas and chairs in the elegant great room, and indulge in some friendly competition around the beautiful pool table, or gather to watch the oversized TV. The open-plan chef’s kitchen is bright and spacious, equipped with modern high-end fixtures and hardware, blue and white custom cabinetry, and bright woodgrain floors. Pull up a stool at the kitchen island or set the long, elegant dining table for a fantastic meal. The garage has been transformed into a private cinema with an 86-inch screen and movie theater seating, complete with classic arcade games for hours of entertainment. For outdoor enjoyment, step into the private screened pool with a spillover spa, perfect for relaxation or friendly games of pool or foosball. The covered summer kitchen with a dining area is an ideal space to showcase your grilling skills or simply unwind with a good book. Located in the gorgeous Solterra Resort, Villatel Village is an exclusive new vacation community featuring 71 luxury homes and exceptional amenities. These include a private entrance, picturesque views, and a covered playground, making it a one-of-a-kind destination for your next getaway.
Financial Considerations
Price:
$1,149,000
HOA Fee:
350
Tax Amount:
$12926.79
Price per SqFt:
$303.97
Tax Legal Description:
SOLTERRA PHASE 2E PB 175 PGS 31-37 LOT 26
Exterior Features
Lot Size:
9104
Lot Features:
N/A
Waterfront:
No
Parking Spaces:
N/A
Parking:
N/A
Roof:
Tile
Pool:
Yes
Pool Features:
Heated, In Ground
Interior Features
Bedrooms:
6
Bathrooms:
7
Heating:
Central
Cooling:
Central Air
Appliances:
Dishwasher, Disposal, Dryer, Microwave, Range, Solar Hot Water, Washer
Furnished:
No
Floor:
Carpet, Ceramic Tile, Luxury Vinyl
Levels:
Two
Additional Features
Property Sub Type:
Single Family Residence
Style:
N/A
Year Built:
2022
Construction Type:
Block, Stucco, Wood Frame
Garage Spaces:
Yes
Covered Spaces:
N/A
Direction Faces:
Northwest
Pets Allowed:
Yes
Special Condition:
None
Additional Features:
Outdoor Kitchen, Sidewalk, Sliding Doors
Additional Features 2:
N/A
Map
- Address2125 PINE OAK LOOP
Featured Properties