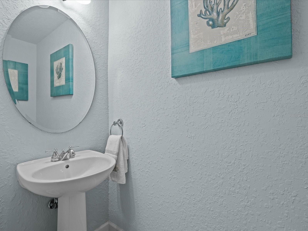

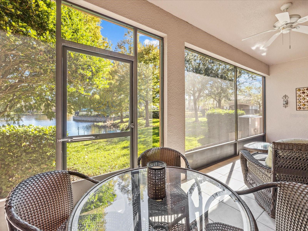
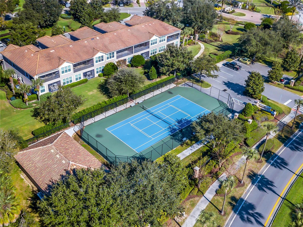
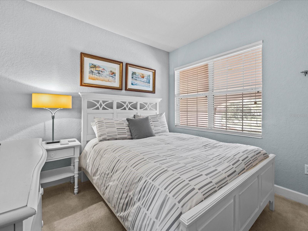
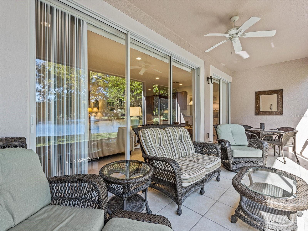

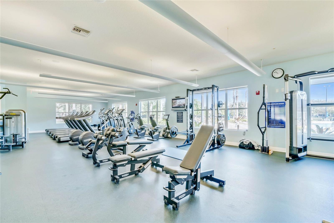
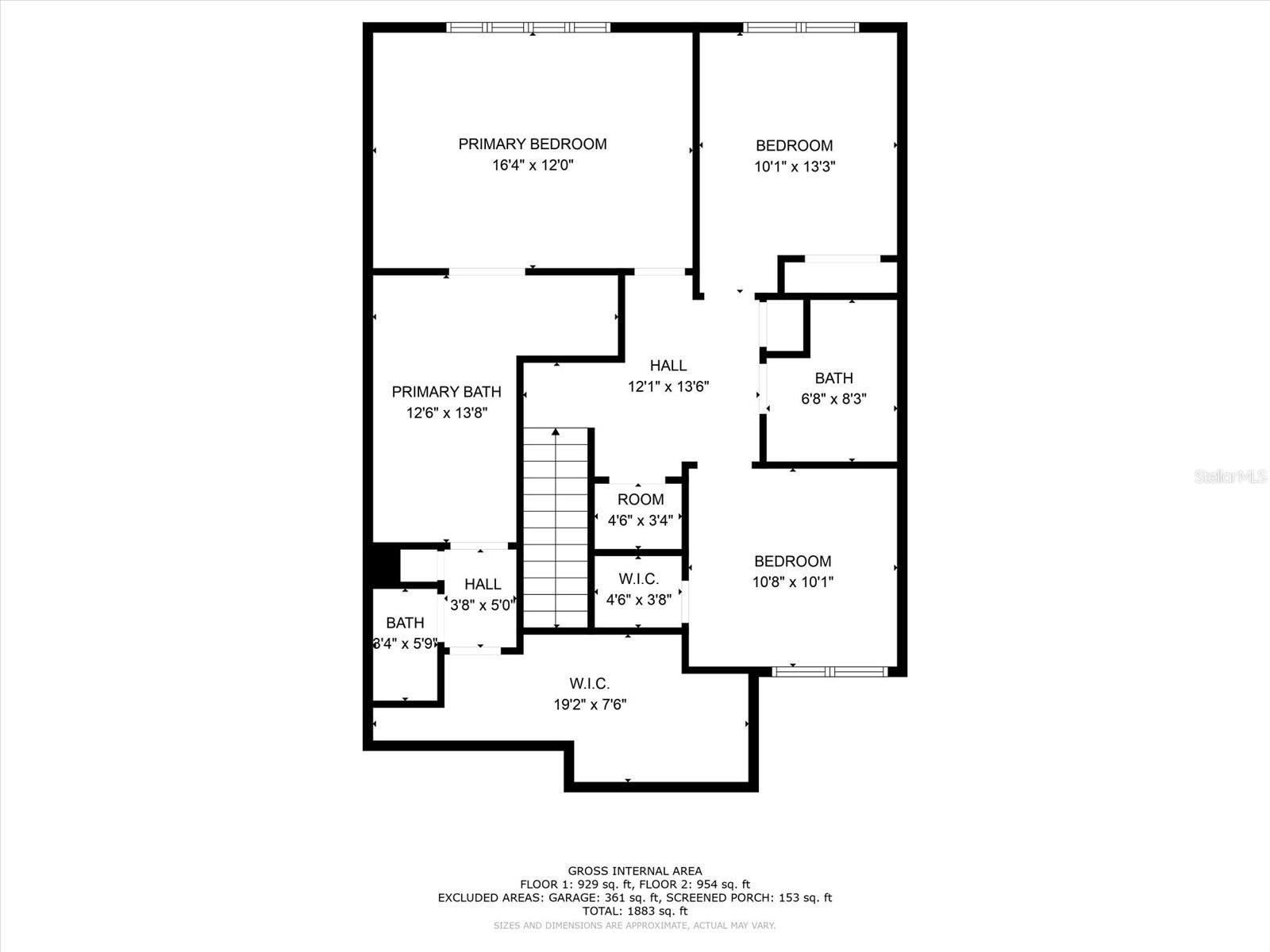
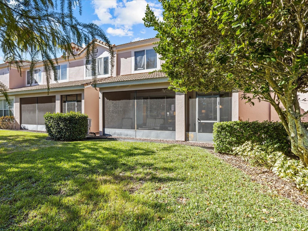
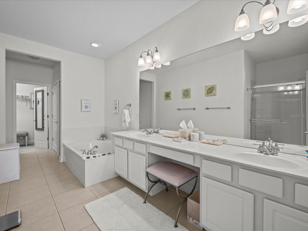
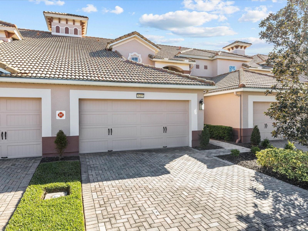
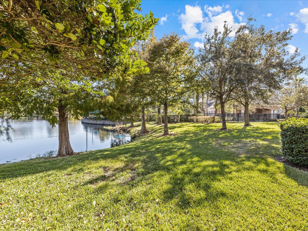
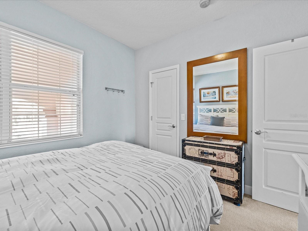
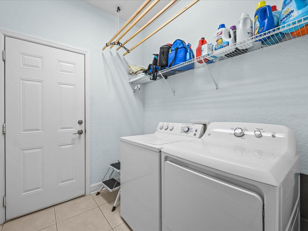

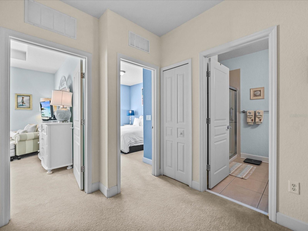


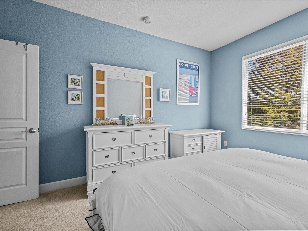



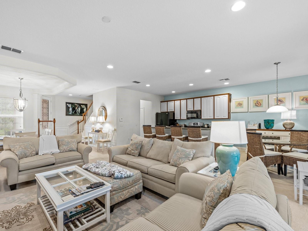
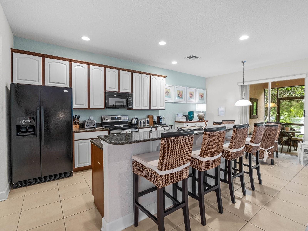
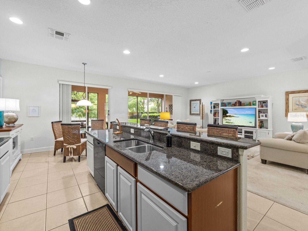
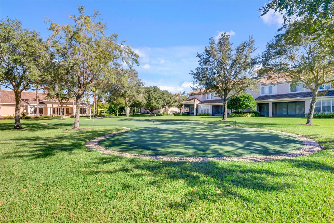

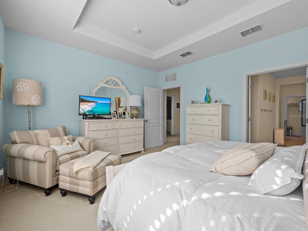

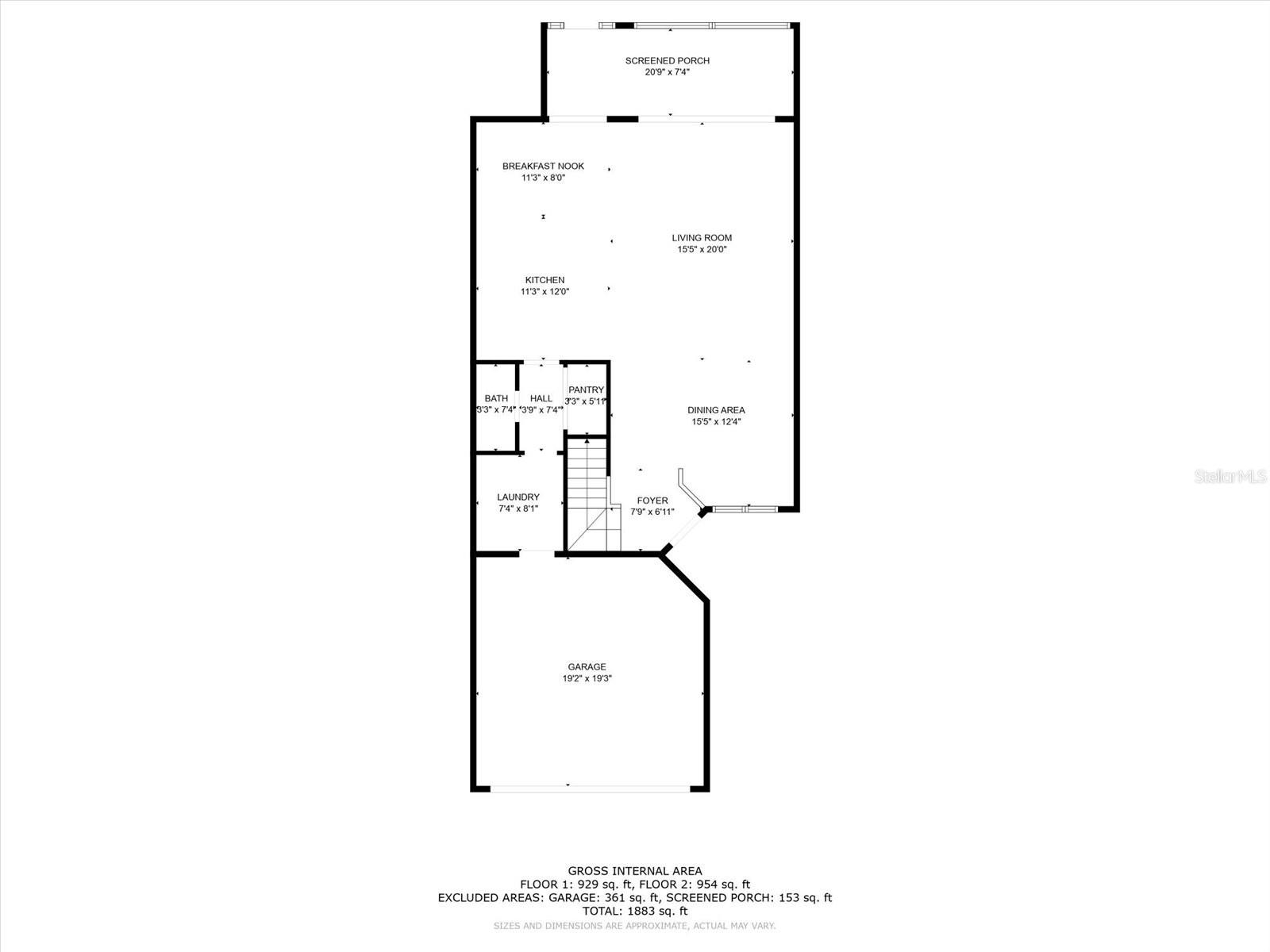

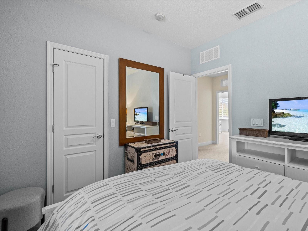
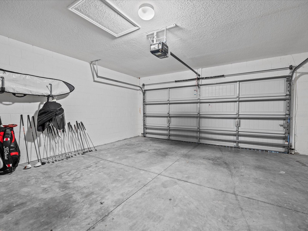
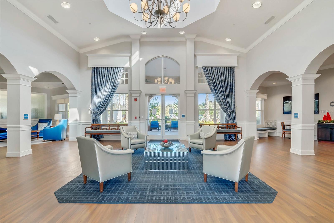

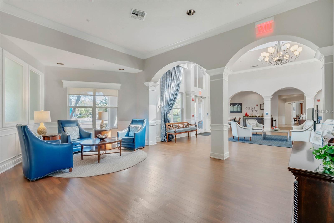
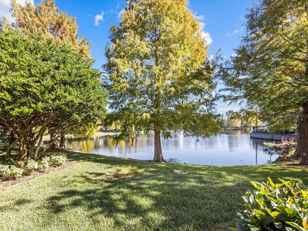
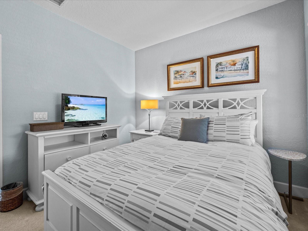
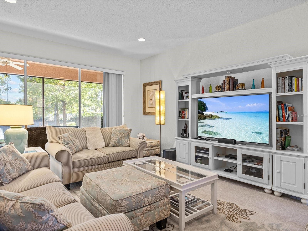
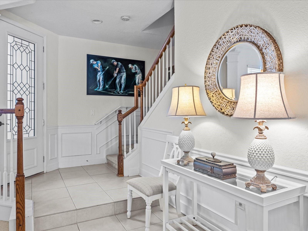
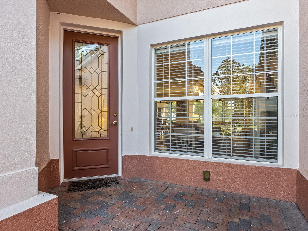
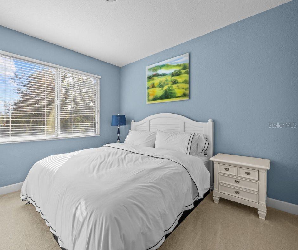

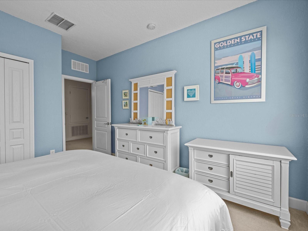

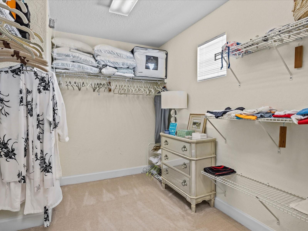

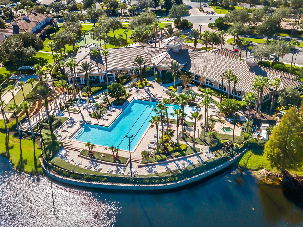
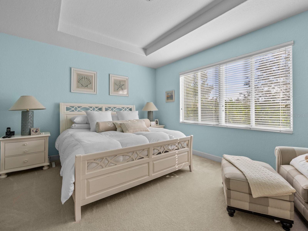
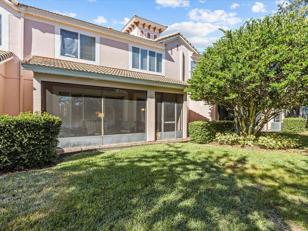

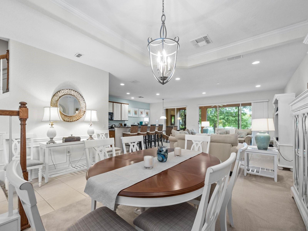
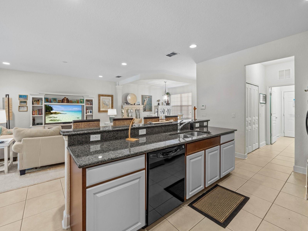
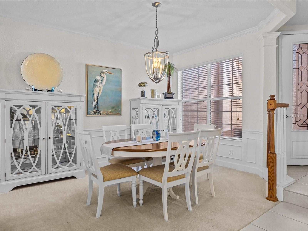

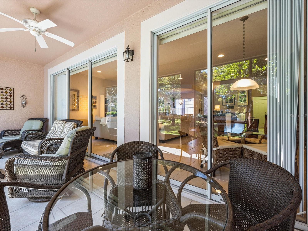
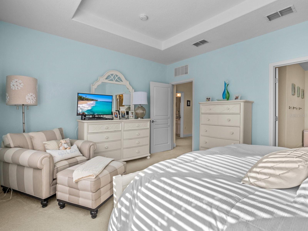
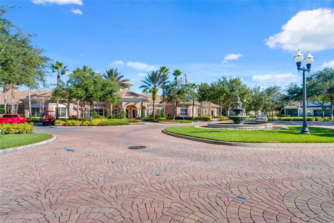
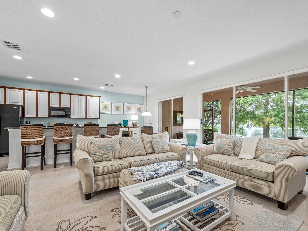
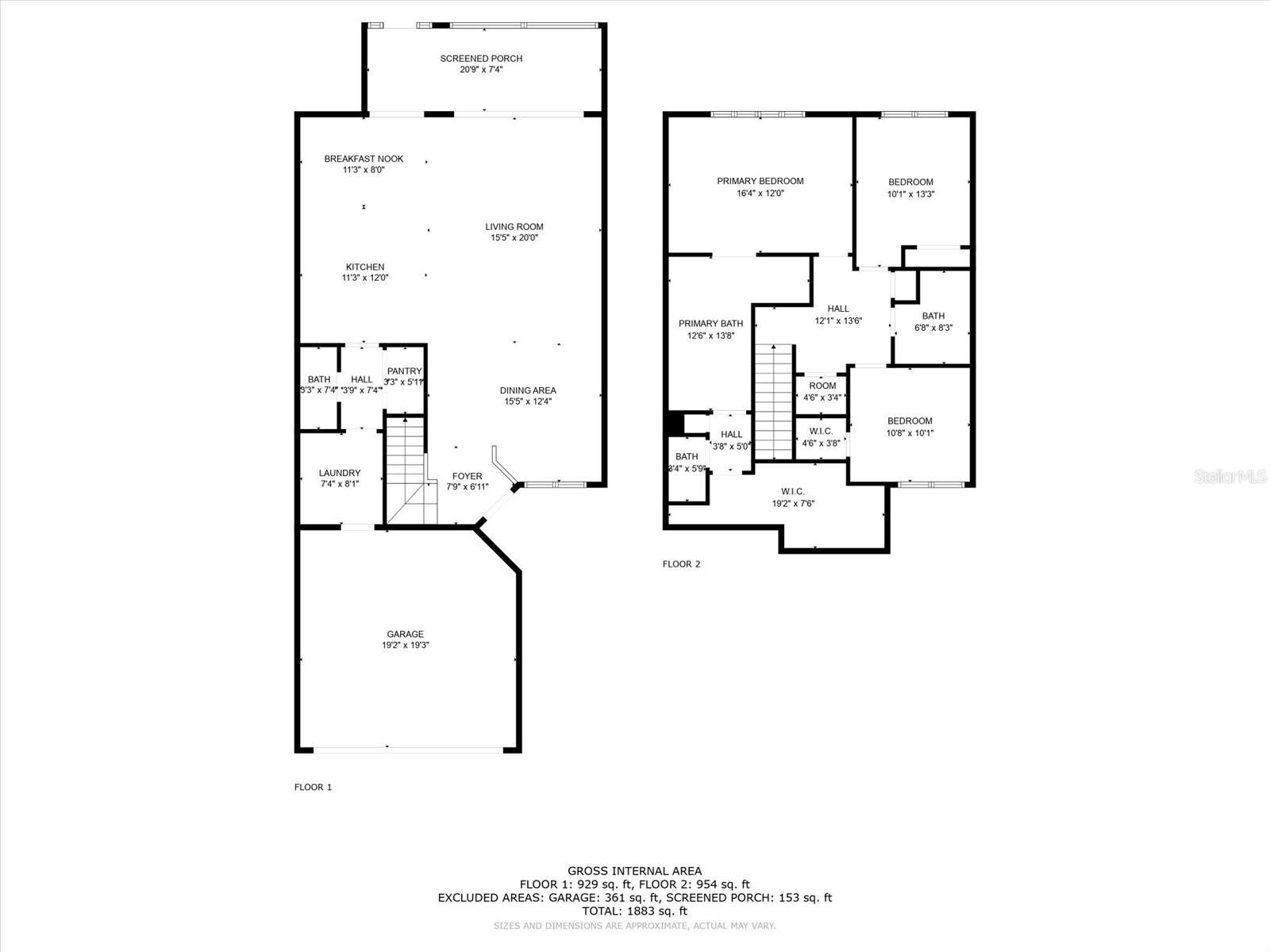
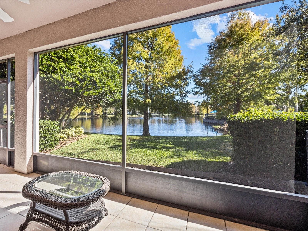
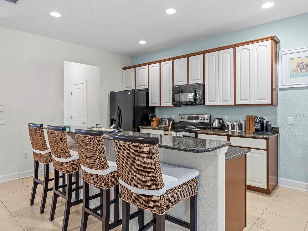
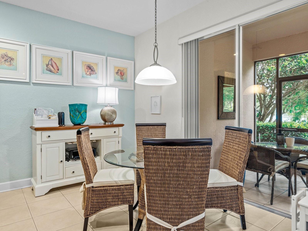
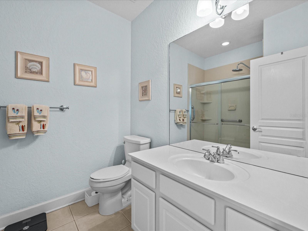
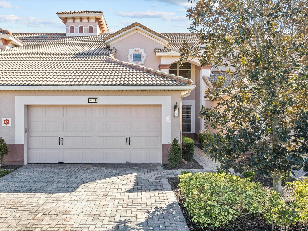

Active
8405 RIVERDALE LN
$355,000
Features:
Property Details
Remarks
Explore the beauty of this Sophia floorplan townhome nestled within the Bella Trae community. Boasting 3 bedrooms, 2.5 bathrooms, and an attached 2-car garage, this property offers the epitome of modern living. Step inside to discover an inviting open floorplan on the first floor, seamlessly combining the living room, dining room, and kitchen. The kitchen showcases elegant granite countertops and a charming dining nook—perfect for enjoying meals with loved ones. Additionally, the first floor features a convenient powder room, pantry, and laundry room. Venture upstairs to find all three bedrooms, including the spacious primary bedroom adorned with tray ceilings for an airy ambiance. The primary bathroom exudes luxury with dual sinks, a soaker tub, and a walk-in shower, complemented by an oversized primary closet providing ample storage space. The guest bathroom also boasts a walk-in shower for added convenience. Relish in relaxation on the screened-in lanai, offering picturesque views of the tranquil pond—a serene oasis to unwind after a long day. Indulge in the array of amenities offered by the Bella Trae community clubhouse, including a state-of-the-art gym, fitness studio, zero-entry saltwater pool, media room, billiards room, bocce ball court, putting green, and various social activities. Conveniently situated near world-class entertainment, shopping, dining, and between two international airports, this home provides the perfect blend of luxury and convenience. Monthly HOA dues cover basic cable, internet, and pest control—ensuring a hassle-free lifestyle. Schedule a tour today and experience the allure of Bella Trae living!"
Financial Considerations
Price:
$355,000
HOA Fee:
632
Tax Amount:
$4219
Price per SqFt:
$172.41
Tax Legal Description:
MANDALAY AT BELLA TRAE PH 1 A CONDO CB 9 PG 118 OR 3178/1037 BLDG 13 UNIT 10413
Exterior Features
Lot Size:
1402
Lot Features:
N/A
Waterfront:
No
Parking Spaces:
N/A
Parking:
Driveway, Garage Door Opener
Roof:
Tile
Pool:
No
Pool Features:
N/A
Interior Features
Bedrooms:
3
Bathrooms:
3
Heating:
Central, Electric
Cooling:
Central Air
Appliances:
Dishwasher, Disposal, Dryer, Microwave, Range, Refrigerator, Washer
Furnished:
Yes
Floor:
Carpet, Tile
Levels:
Two
Additional Features
Property Sub Type:
Townhouse
Style:
N/A
Year Built:
2006
Construction Type:
Block, Stucco
Garage Spaces:
Yes
Covered Spaces:
N/A
Direction Faces:
West
Pets Allowed:
No
Special Condition:
None
Additional Features:
Rain Gutters, Sliding Doors
Additional Features 2:
Please contact HOA for all lease restrictions
Map
- Address8405 RIVERDALE LN
Featured Properties