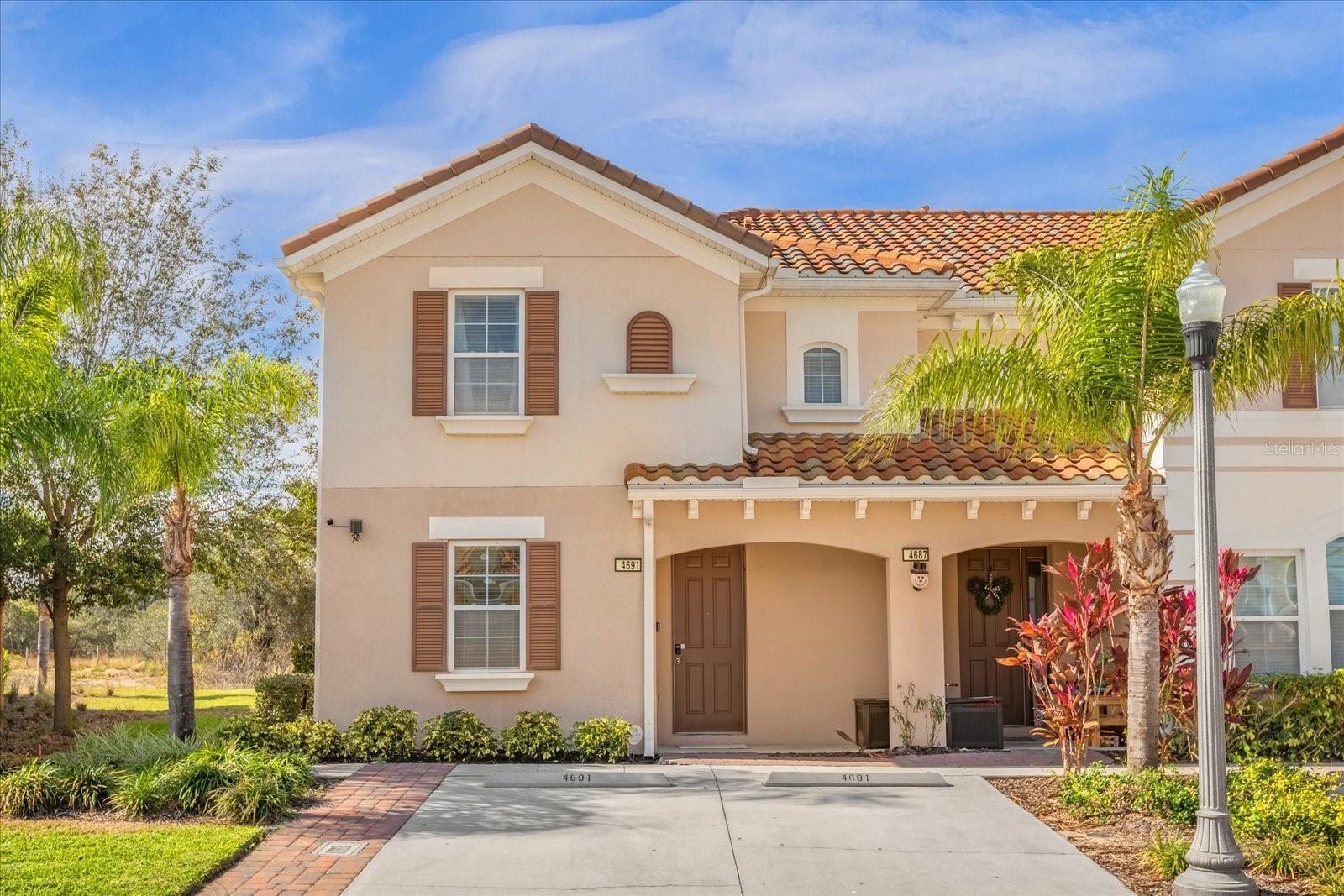
















































Active
4691 TERRASONESTA DR
$495,000
Features:
Property Details
Remarks
Welcome to Solterra Resort! This corner townhouse, with no rear neighbor, is offered FULLY FURNISHED and TURNKEY. This bright and open layout is perfectly designed with 5 bedrooms, 5 bathrooms, a private pool, and a pool half bath. The interior was professionally decorated and is well appointed. Outside, the covered lanai provides additional seating and living space and the pool deck provides enough room for a grill and loungers. All 4 bedrooms on the second floor feature their own private bathroom. Primary suites #1 and #2 feature King sized beds and bathrooms with double vanities and walk-in showers. The third bedroom, Mickey Mouse themed, features 2 twin trundle beds. Bedroom #4 features a Queen sized bed and both bathrooms for bedrooms #3 and #4 feature bathtubs. Bedroom #5, located on the first floor, features a Queen sized bed and the fifth full bathroom featuring a walk-in shower is right across the hallway. The laundry room with washer and dryer is on the first floor. There are 2 desk areas, one on each floor, and there is a storage closet underneath the stairs. The expansive amenity center features a resort style pool with a lazy river, water slide, hot tub, and plenty of loungers and cabanas. Café Sol offers a perfect menu for a day by the pool and has a full bar. A large covered outdoor space and an indoor lounge are both available to be reserved for private gatherings. Additional amenities include a fitness center, tennis courts, and a playground. The HOA covers internet, cable, exterior paint, the roof, landscaping, and irrigation. Solterra Resort is guard gated 24 hours a day and is a perfect setting for a vacation home or investment property near Disney World and all of Orlando’s world class attractions.
Financial Considerations
Price:
$495,000
HOA Fee:
1207.46
Tax Amount:
$8304.7
Price per SqFt:
$201.22
Tax Legal Description:
OAKMONT TOWNHOMES PHASE 1 PB 153 PG 21-22 LOT 18
Exterior Features
Lot Size:
5114
Lot Features:
Corner Lot, Street Dead-End
Waterfront:
No
Parking Spaces:
N/A
Parking:
Assigned, Driveway
Roof:
Tile
Pool:
Yes
Pool Features:
Child Safety Fence, In Ground, Screen Enclosure
Interior Features
Bedrooms:
5
Bathrooms:
6
Heating:
Central
Cooling:
Central Air
Appliances:
Dishwasher, Dryer, Microwave, Range, Refrigerator, Washer
Furnished:
Yes
Floor:
Carpet, Ceramic Tile
Levels:
Two
Additional Features
Property Sub Type:
Townhouse
Style:
N/A
Year Built:
2017
Construction Type:
Block
Garage Spaces:
No
Covered Spaces:
N/A
Direction Faces:
East
Pets Allowed:
Yes
Special Condition:
None
Additional Features:
Sidewalk, Sliding Doors
Additional Features 2:
ZONED FOR SHORT TERM RENTALS. Property can be primary residence, second home, short term rental, or long term rental.
Map
- Address4691 TERRASONESTA DR
Featured Properties