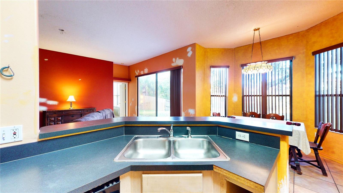


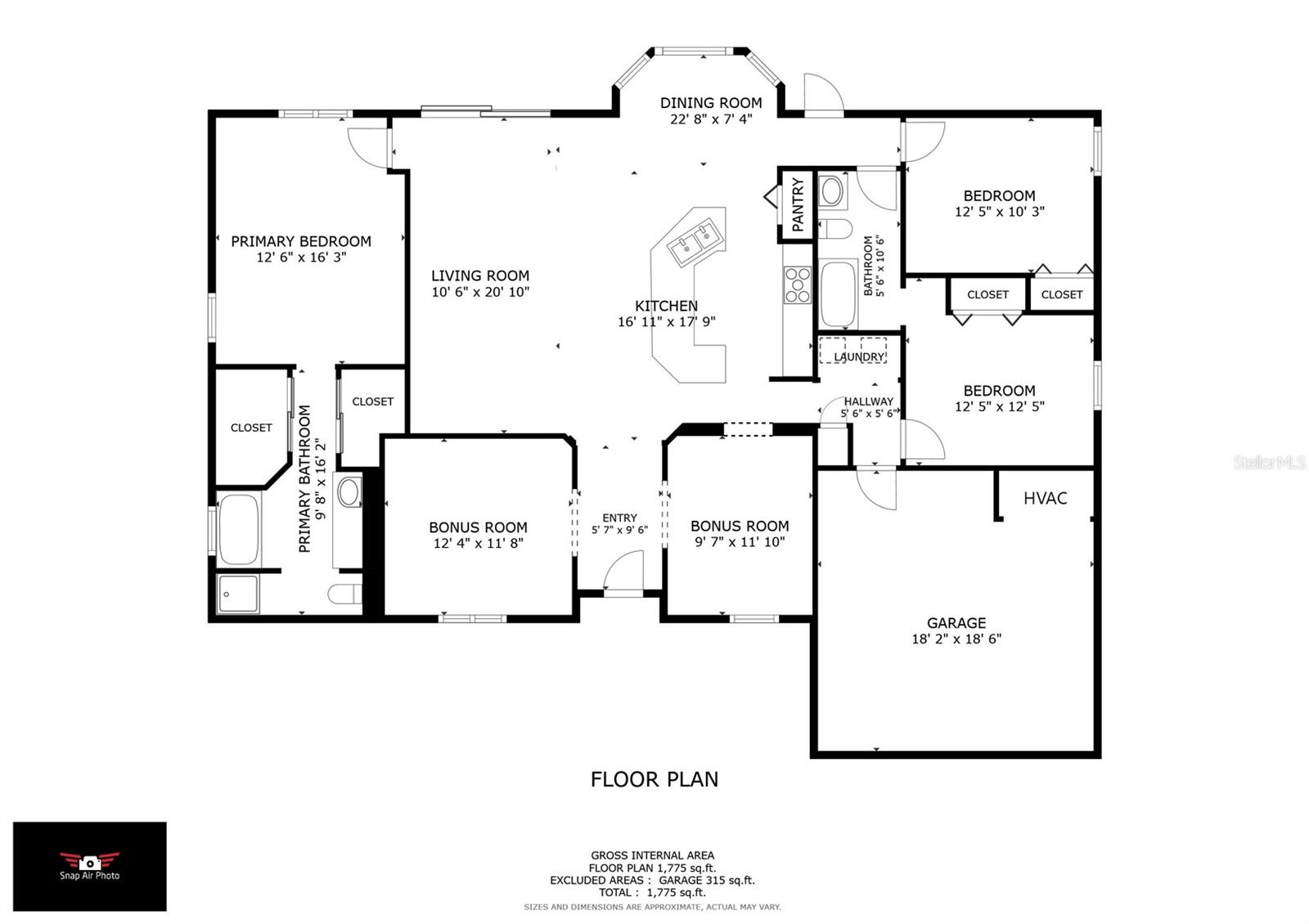
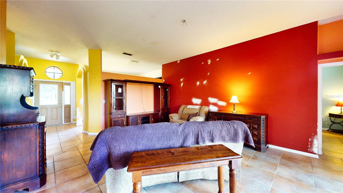
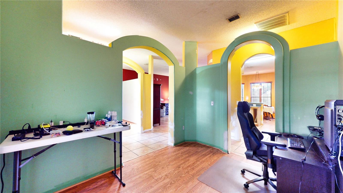
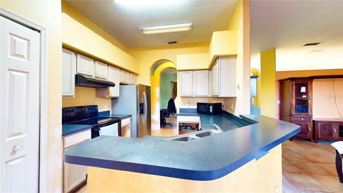
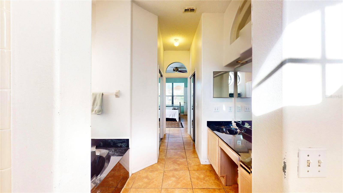
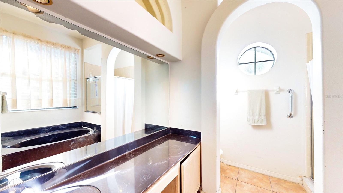
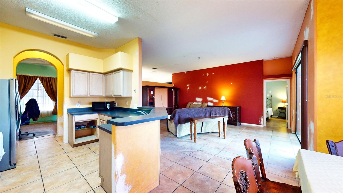

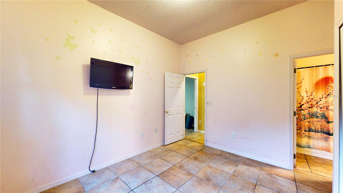
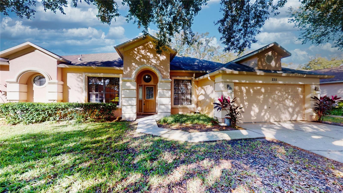
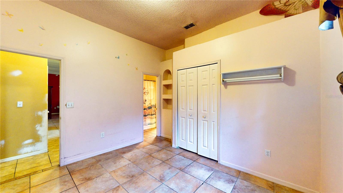
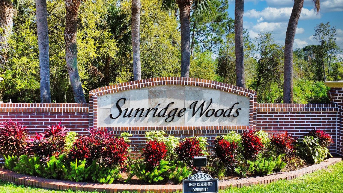
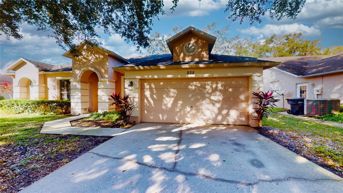
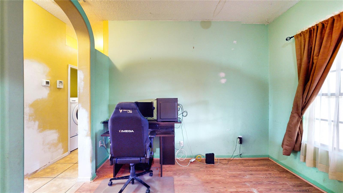
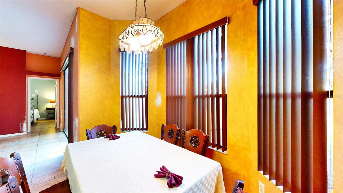
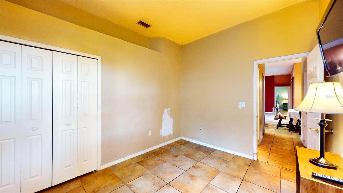
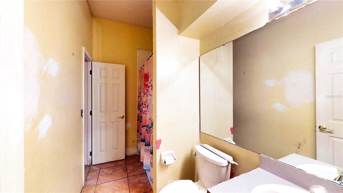
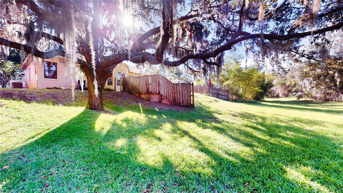

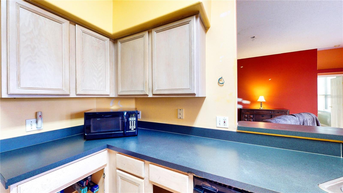
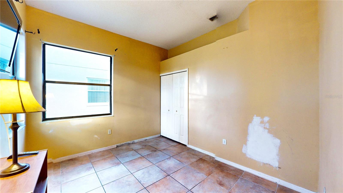
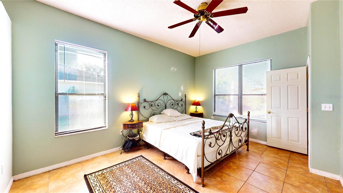

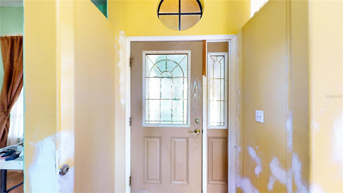

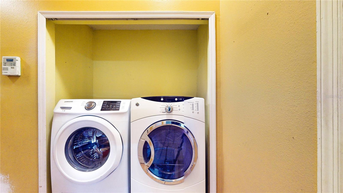
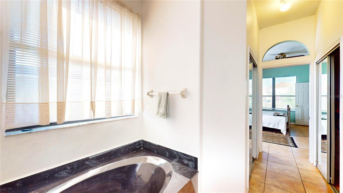
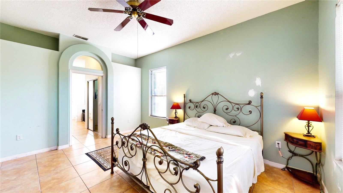
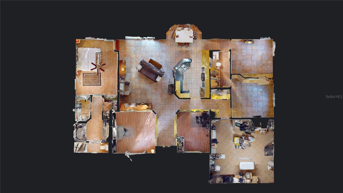
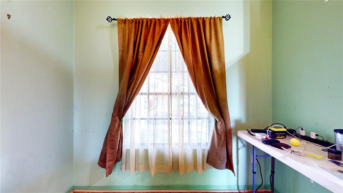


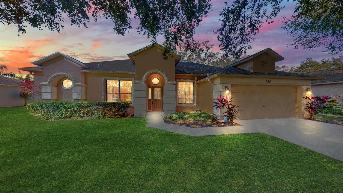
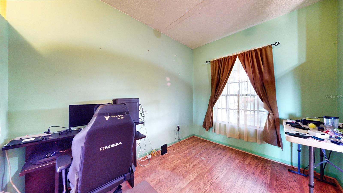
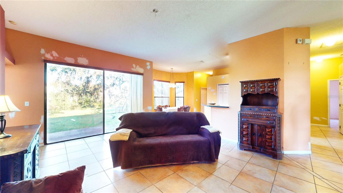
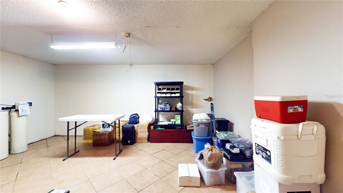
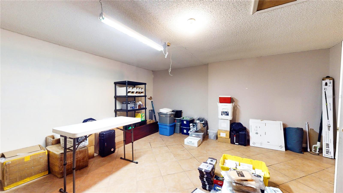
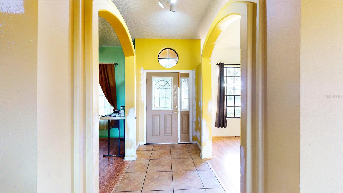
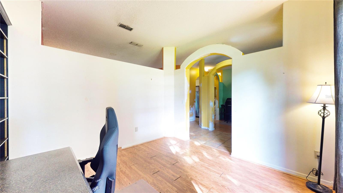
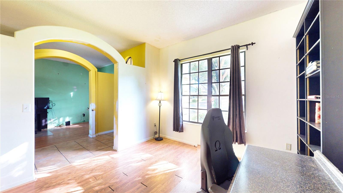
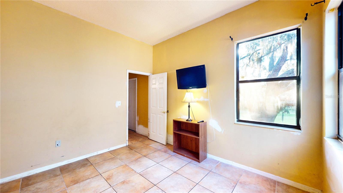
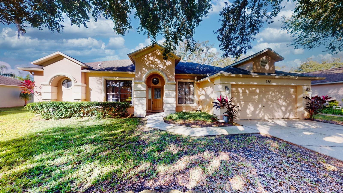
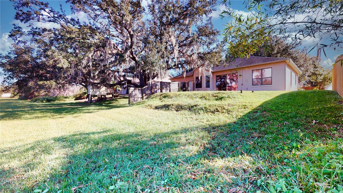
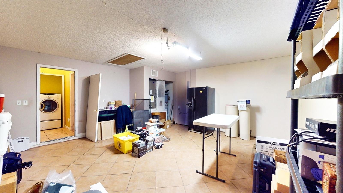
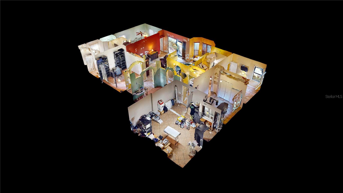
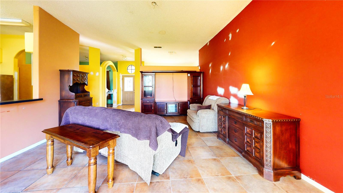
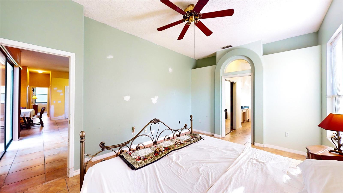
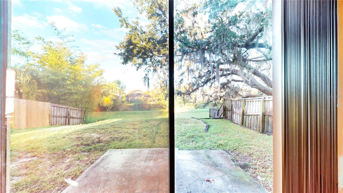
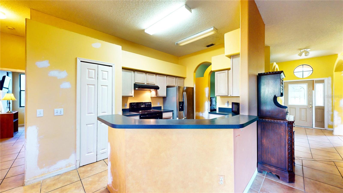
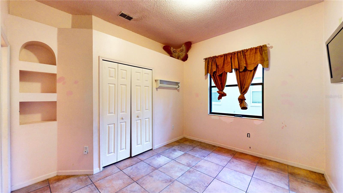
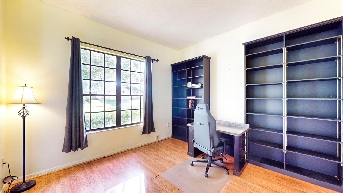
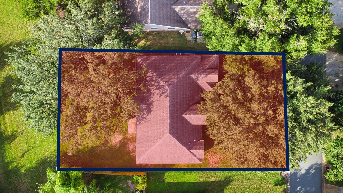
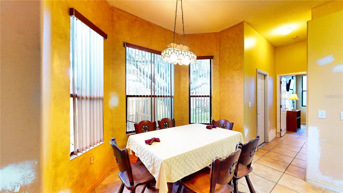

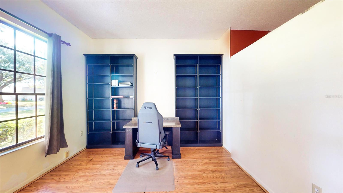
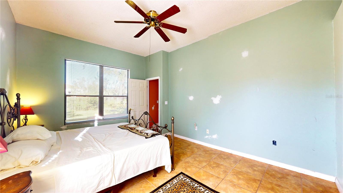
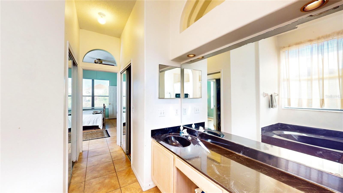
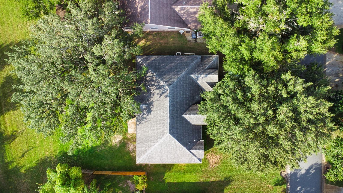
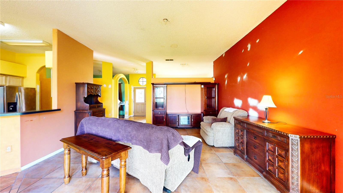
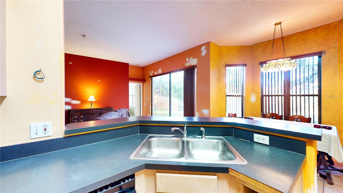
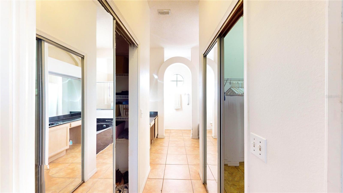
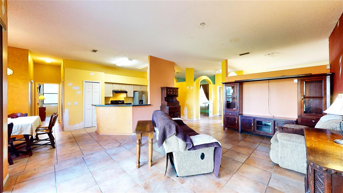
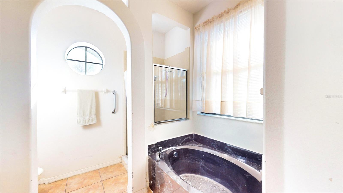
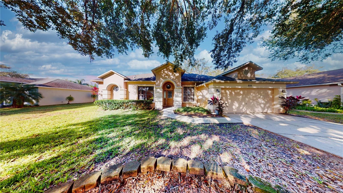
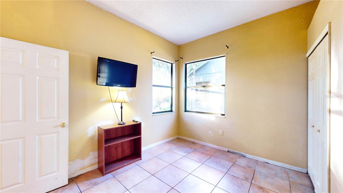
Active
235 FOGGY CREEK RD
$330,220
Features:
Property Details
Remarks
Stop the search, you have just found a wonderful property to consider. Upon arrival, you will notice the outstanding curb appeal featuring spectacular landscaping. Following the sidewalk through the front door, you will notice the formal dining room. On your left is an office equipped with bookshelves. Proceeding through the foyer, you will enter the spacious living area, and to the left, you will find the large primary suite with custom his-and-hers closets offering plenty of storage. It is worth noting that the primary bathroom has a large soaking tub with a matching double vanity, as well as an enclosed shower. Exiting the primary suite, straight ahead you will find the eat-in area with large bay windows that overlook your backyard. The kitchen is large and equipped with ample counter space, as well as lots of cabinet storage. The kitchen also features a convenient eat-at counter/bar. Guest rooms one and two both feature generous closet space, planter shelves, and custom inlaid bookshelves. You will appreciate the indoor laundry room—perfect for escaping the Florida heat while doing your chores. Finally, the enclosed garage could be an excellent game or bonus room. The seller is eager to close this chapter of life and has strategically priced the home to sell. Do not delay—book your showing today!
Financial Considerations
Price:
$330,220
HOA Fee:
195
Tax Amount:
$2793.75
Price per SqFt:
$158
Tax Legal Description:
SUNRIDGE WOODS PHASE TWO PB 95 PGS 35 THRU 39 LOT 64
Exterior Features
Lot Size:
9696
Lot Features:
N/A
Waterfront:
No
Parking Spaces:
N/A
Parking:
N/A
Roof:
Shingle
Pool:
No
Pool Features:
N/A
Interior Features
Bedrooms:
3
Bathrooms:
2
Heating:
Central
Cooling:
Central Air
Appliances:
Cooktop, Dishwasher, Dryer, Electric Water Heater, Ice Maker, Microwave, Range, Refrigerator, Washer, Water Softener
Furnished:
No
Floor:
Ceramic Tile
Levels:
One
Additional Features
Property Sub Type:
Single Family Residence
Style:
N/A
Year Built:
1994
Construction Type:
Block
Garage Spaces:
No
Covered Spaces:
N/A
Direction Faces:
East
Pets Allowed:
No
Special Condition:
None
Additional Features:
Lighting
Additional Features 2:
N/A
Map
- Address235 FOGGY CREEK RD
Featured Properties