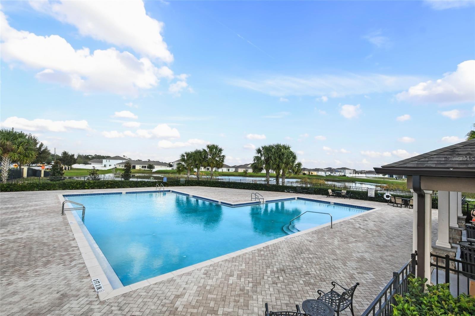
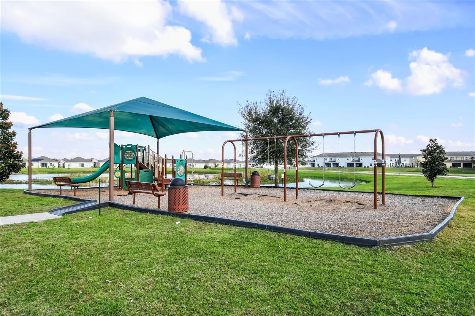
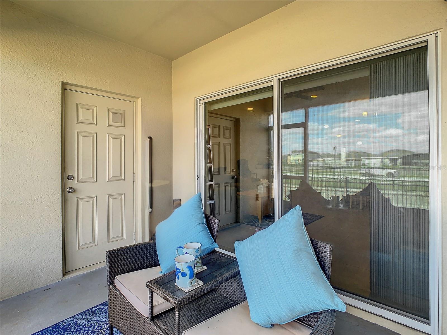
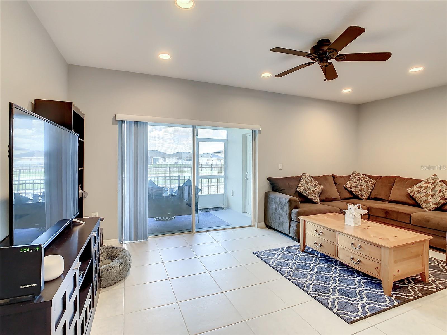
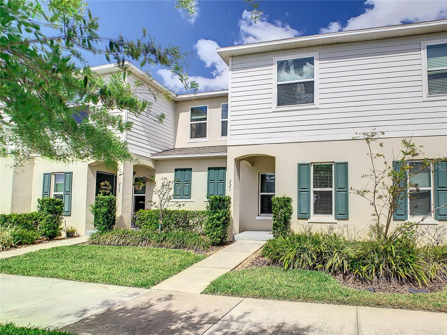
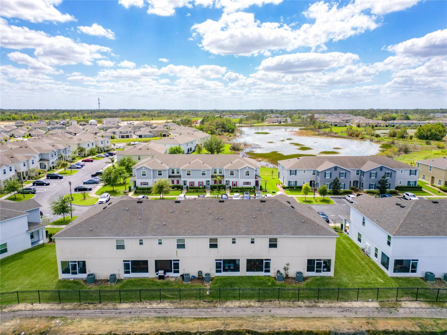
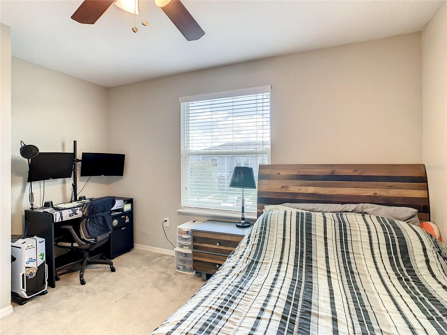
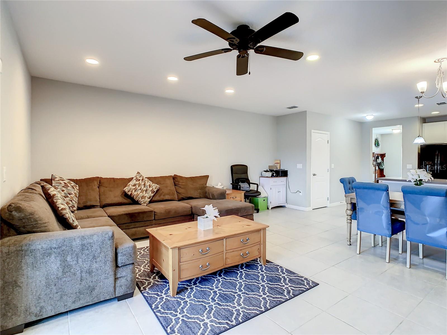
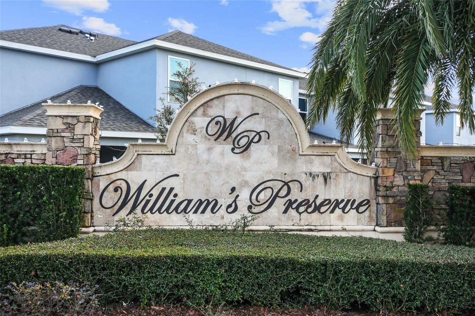
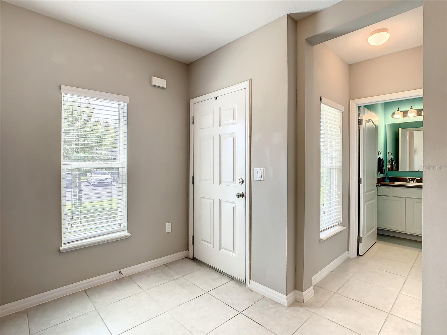
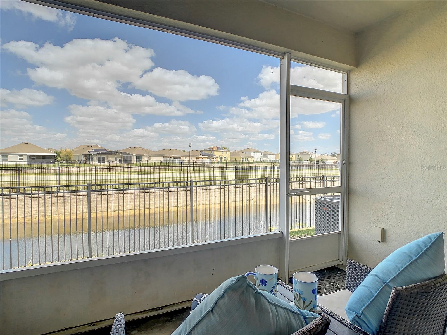
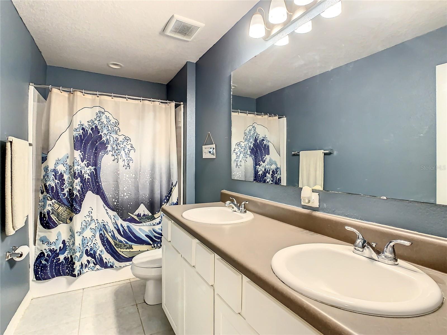
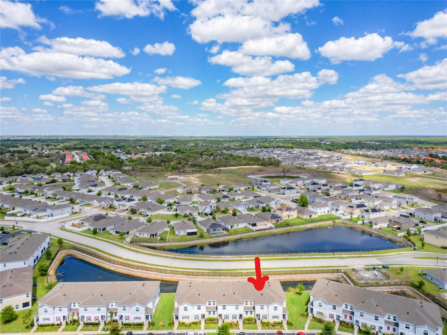
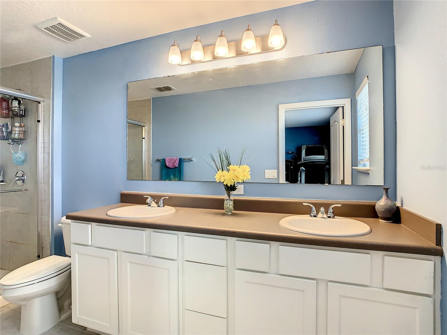
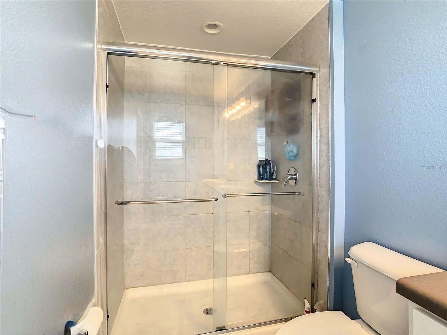
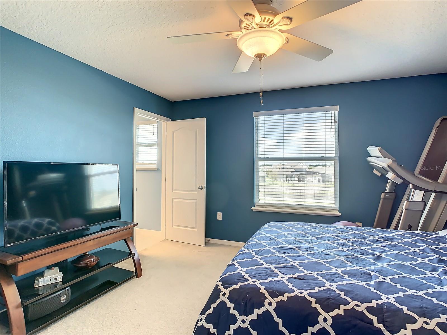
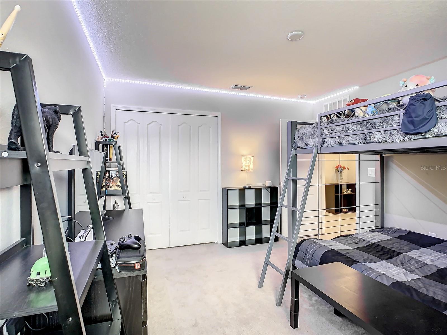
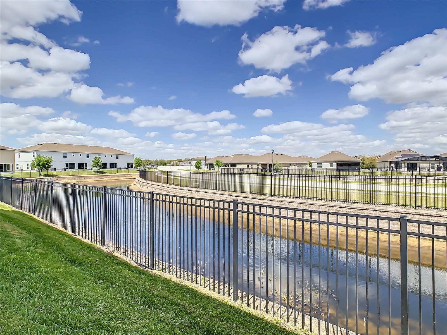
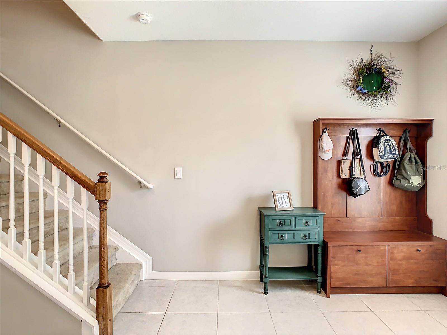
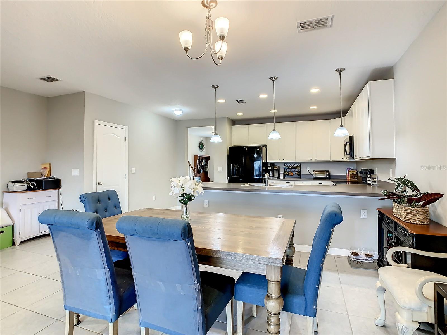

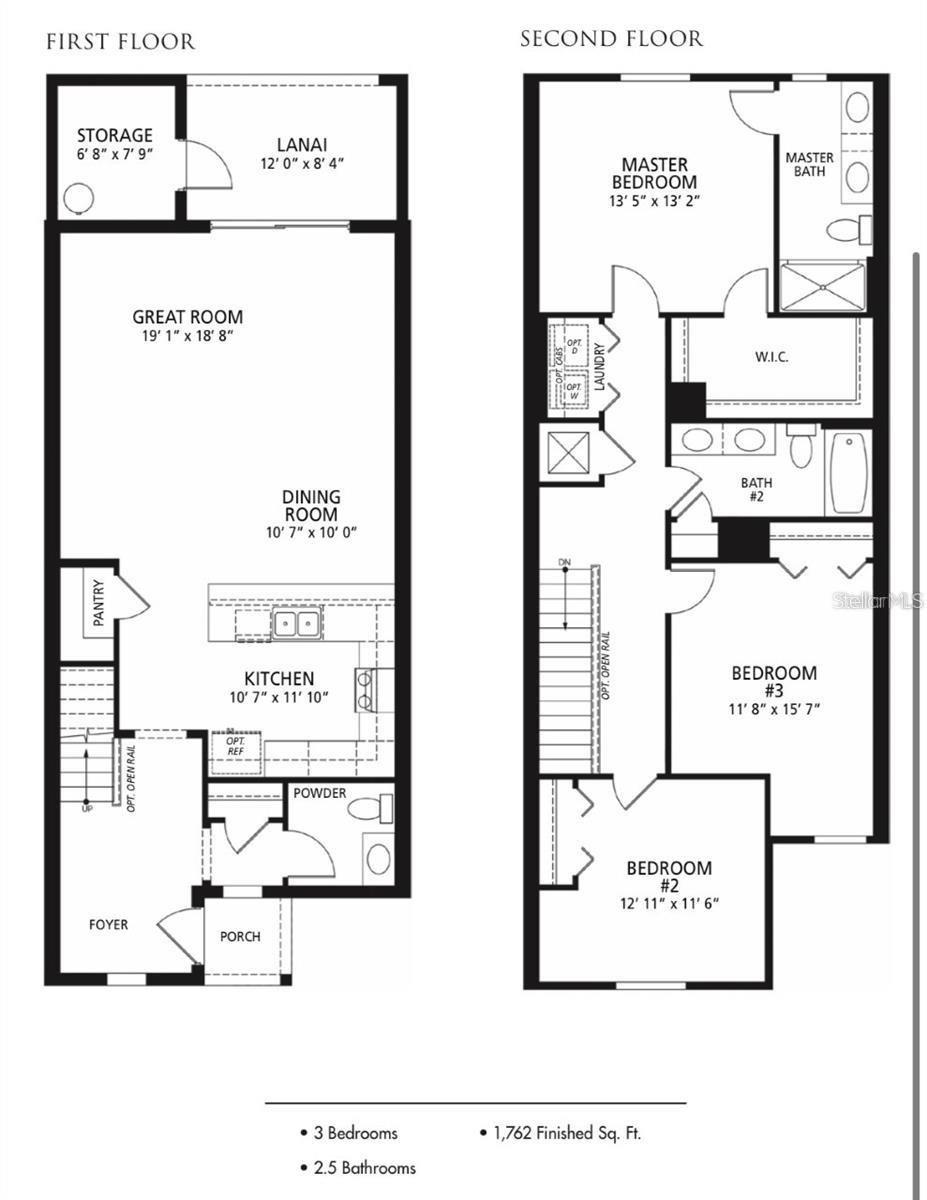
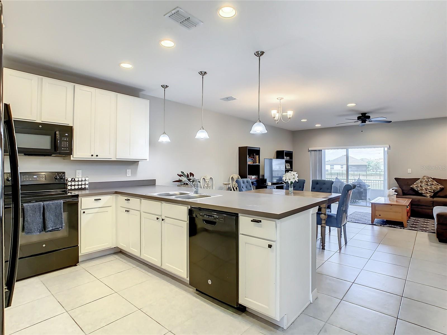
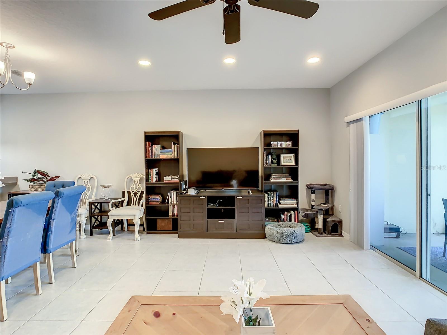
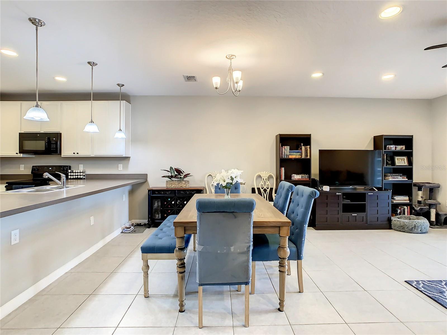
Active
221 PRIMROSE DR
$295,000
Features:
Property Details
Remarks
Welcome to this beautiful 3-bedroom, 2.5-bathroom townhome in the gated community of Williams Preserve. As you enter the home there a spacious hallway and a bathroom to your left. The first floor is open plan with a huge kitchen with a large wrap around countertop and Breakfast bar with 42" tall cabinets. Plenty of cabinetry and a closet Pantry. The open plan concept combines the kitchen, dining area and the living room. The sliding doors lead to the Screened back porch with a water view (no neighbors directly behind property) where you can enjoy your coffee along with fresh air and sunshine. There is also a covered storage unit for all your outdoor equipment. The first floor is tiled throughout, and the second floor is carpeted. All 3 spacious bedrooms are on the second floor. The master bedroom has a huge walk-in closet, Double vanity and shower stall. The home provides a designated parking space so you can park outside your own home. Williams Preserve is a gated community with a playground and community pool which is convenient and an enjoyable way to cool off and relax during the summer months. The community is in a great location. there are no leasing restrictions in the community, so rentals, Airbnb are allowed. 13 miles to Disney, 5 Mile to the Highway and 1 mile to Publix.
Financial Considerations
Price:
$295,000
HOA Fee:
399
Tax Amount:
$1880
Price per SqFt:
$160.85
Tax Legal Description:
WILLIAMS PRESERVE PHASE 1 PB 160 PG 10-13 LOT 111
Exterior Features
Lot Size:
1363
Lot Features:
Level, Sidewalk, Paved
Waterfront:
No
Parking Spaces:
N/A
Parking:
N/A
Roof:
Shingle
Pool:
No
Pool Features:
N/A
Interior Features
Bedrooms:
3
Bathrooms:
3
Heating:
Central
Cooling:
Central Air
Appliances:
Dishwasher, Disposal, Dryer, Electric Water Heater, Range, Refrigerator, Washer
Furnished:
Yes
Floor:
Carpet, Ceramic Tile
Levels:
Two
Additional Features
Property Sub Type:
Townhouse
Style:
N/A
Year Built:
2017
Construction Type:
Block, Stucco, Wood Frame
Garage Spaces:
No
Covered Spaces:
N/A
Direction Faces:
North
Pets Allowed:
Yes
Special Condition:
None
Additional Features:
Irrigation System, Lighting, Sidewalk, Sliding Doors, Storage
Additional Features 2:
N/A
Map
- Address221 PRIMROSE DR
Featured Properties