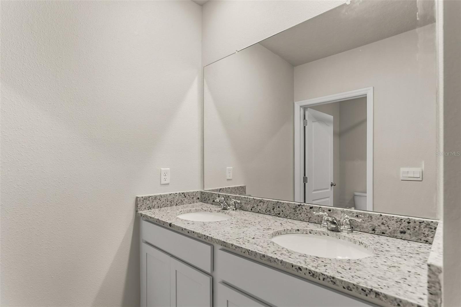
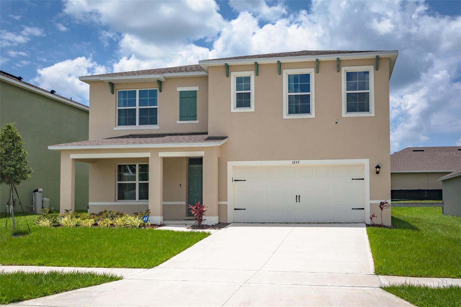
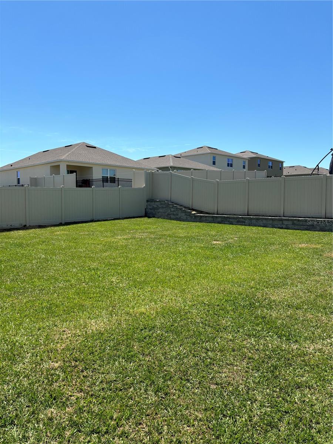
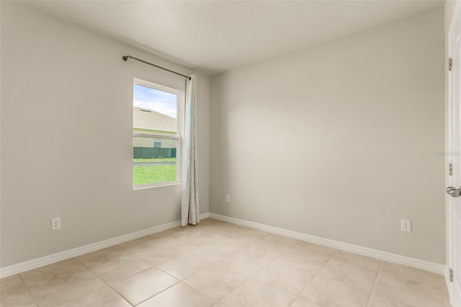
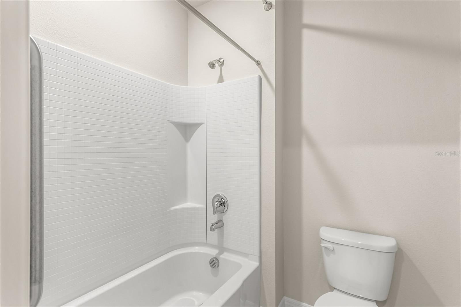
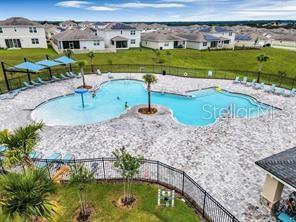
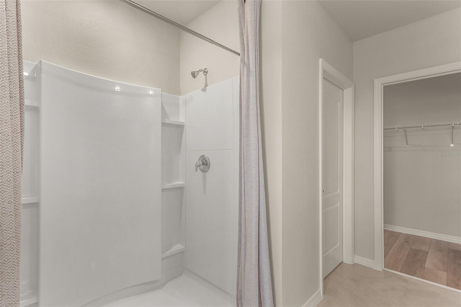
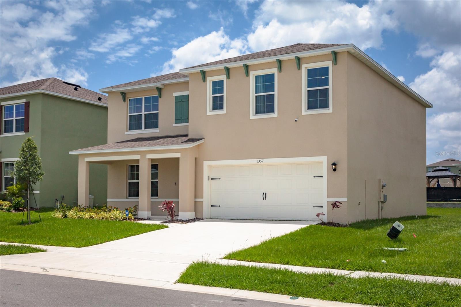
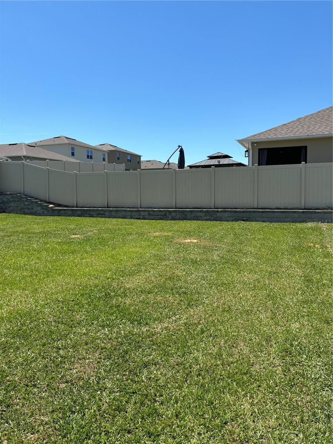
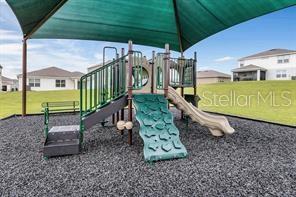
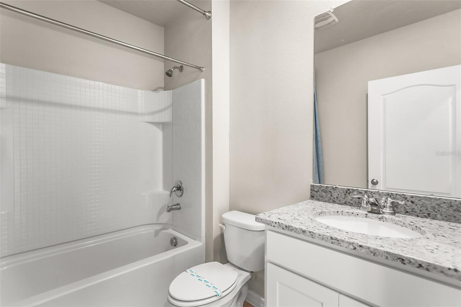
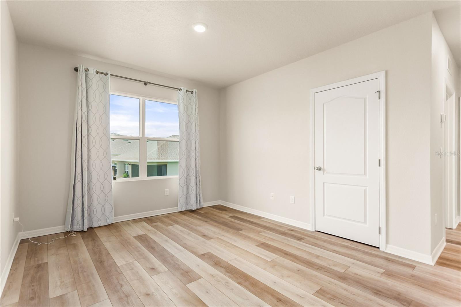
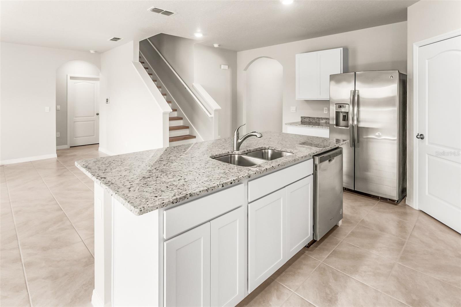
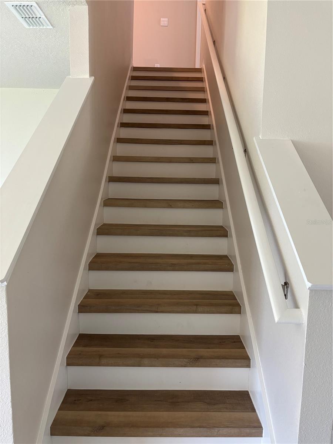
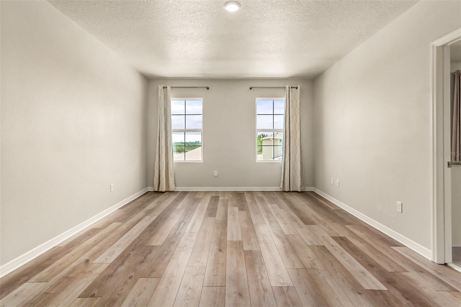
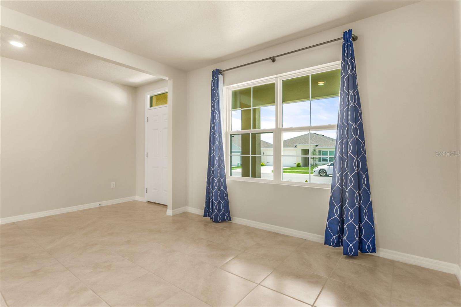
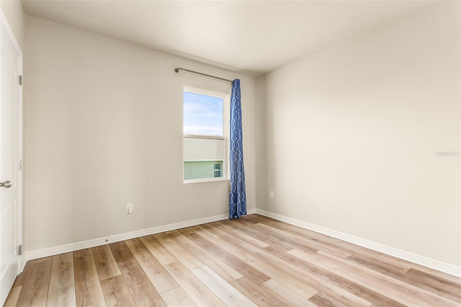
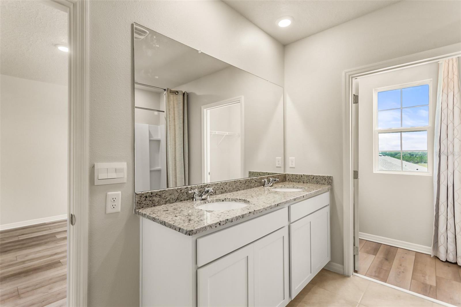
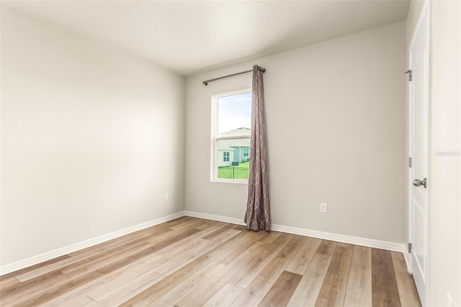
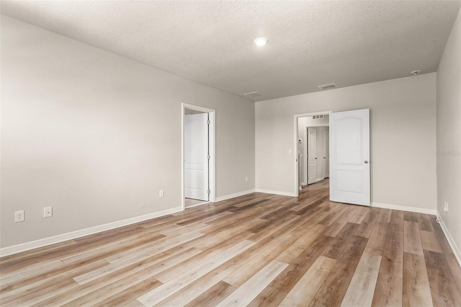
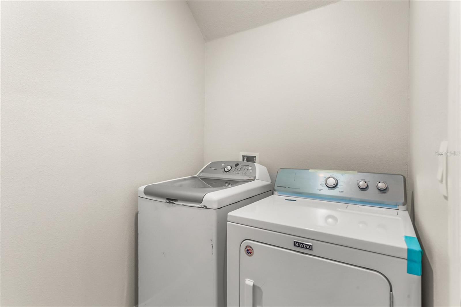
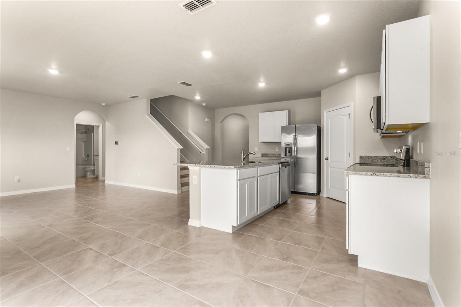
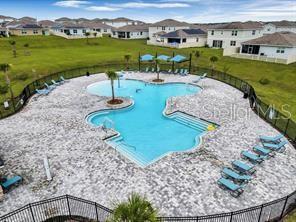
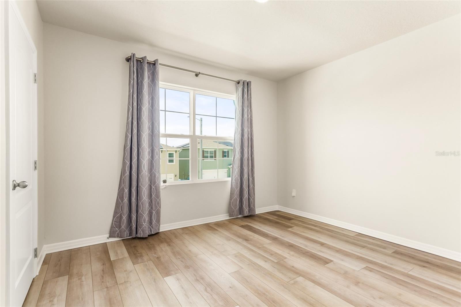
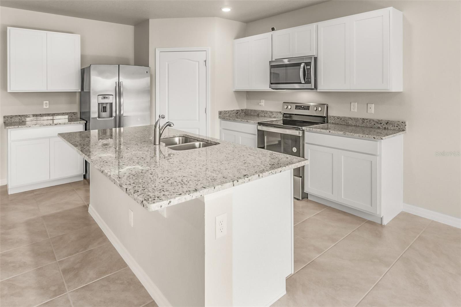
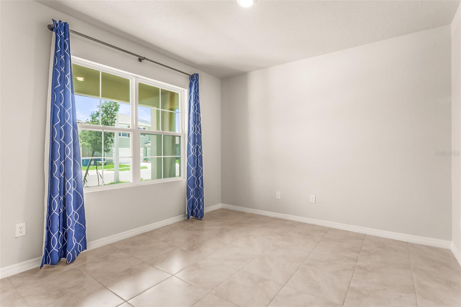
Active
1357 SUGARWOOD ST
$455,000
Features:
Property Details
Remarks
NO CARPET, LOW HOA, AND LOTS OF UPGRADES! This DR Horton Hayden model is located in the Forest Lake Community, 25 minutes from Disney Orlando, Florida. The owner never moved into this home. UPGRADES not standard with DR Horton include 1) Tiled dining/office room. 2) Tiled downstairs bedroom. 3) Sealed grout throughout the house. 4) Luxury vinyl plank flooring on the stairs and upstairs bedrooms and loft (soft beige/gray – appears darker on photos). 5) Entire house painted with easy clean interior paint (SW 9166 Drift of Mist). 6) Sprinkler system extended to the rear and the sides of the home. 7) Remote-controlled Rain Bird sprinkler system. 8) Remote-controlled, ultra-quiet garage door opener. 9) Remote-controlled security alarm and camera system. 10) The backyard is partially fenced (needs one side). 11) Refrigerator. 12) Washer and Dryer. As you enter this home, you will notice the light and airy feeling of this home with neutral colors throughout. To the left, you have the formal dining room which could easily be an office. The kitchen is perfect for entertaining and comes complete with granite counters, stainless steel appliances, and solid wood cabinets. The living room is spacious with a tile floor and relaxing views of the backyard. This home has a guest bedroom on the first floor with tile flooring and a bathroom which would be perfect for an in-law area. Upstairs, you have 4 bedrooms, 2 bathrooms, and a spacious loft area. The master bedroom is huge with vinyl plank flooring. The master bathroom comes complete with 2 large walk-in closets, dual vanities, granite counters, and a walk-in shower. The other 3 guest bedrooms upstairs are a good size, also with vinyl plank flooring. Guest bathroom for these bedrooms comes complete with dual vanities and tub/shower combo. The loft area upstairs is perfect for a secondary office area, 2nd living room, or playroom. The functional laundry room is upstairs, which saves you from running laundry up and down stairs. The back is spacious and is perfect for entertaining. The location is perfect, just 25 minutes from Disney and all of Orlando's attractions.
Financial Considerations
Price:
$455,000
HOA Fee:
161
Tax Amount:
$7953.01
Price per SqFt:
$168.77
Tax Legal Description:
FOREST LAKE PHASE 1 PB 183 PGS 17-21 LOT 374
Exterior Features
Lot Size:
6050
Lot Features:
N/A
Waterfront:
No
Parking Spaces:
N/A
Parking:
N/A
Roof:
Shingle
Pool:
No
Pool Features:
N/A
Interior Features
Bedrooms:
5
Bathrooms:
3
Heating:
Heat Pump
Cooling:
Central Air
Appliances:
Dishwasher, Dryer, Microwave, Refrigerator, Washer
Furnished:
No
Floor:
Laminate, Tile
Levels:
Two
Additional Features
Property Sub Type:
Single Family Residence
Style:
N/A
Year Built:
2022
Construction Type:
Stucco
Garage Spaces:
Yes
Covered Spaces:
N/A
Direction Faces:
Northwest
Pets Allowed:
Yes
Special Condition:
None
Additional Features:
Sidewalk
Additional Features 2:
See HOA Rules
Map
- Address1357 SUGARWOOD ST
Featured Properties