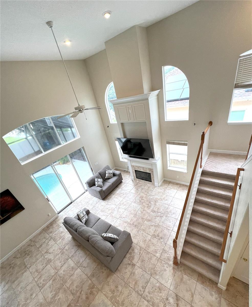
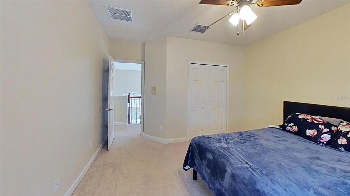
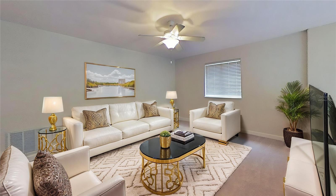
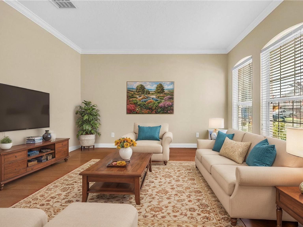
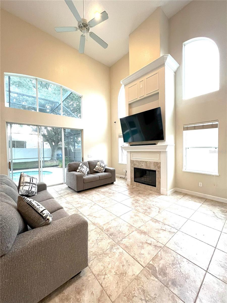
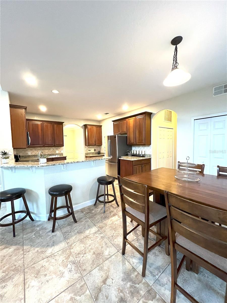
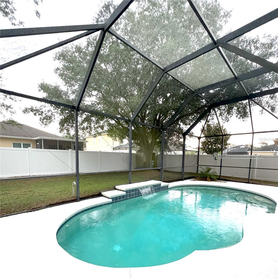
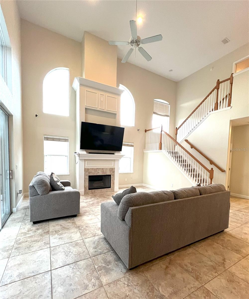
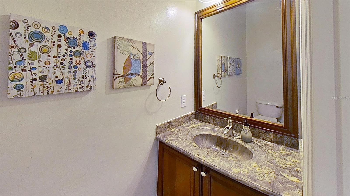
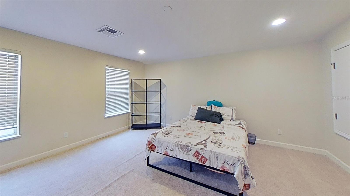
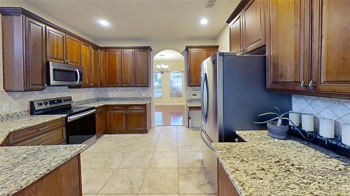
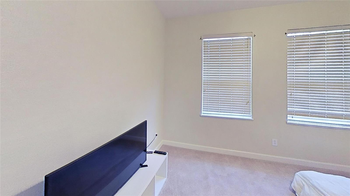
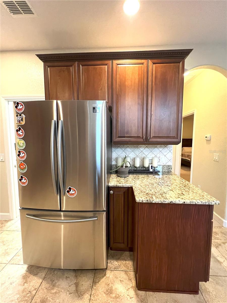
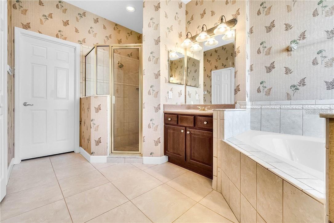
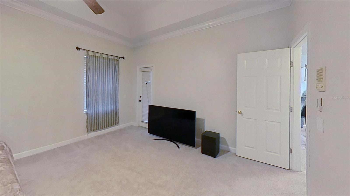
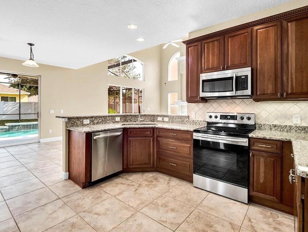
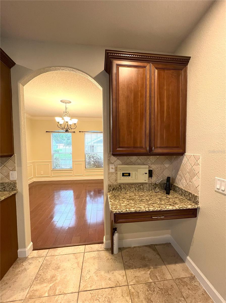
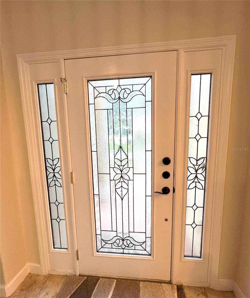
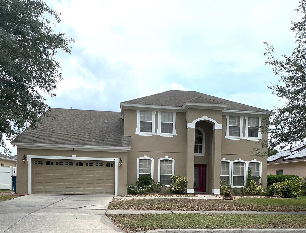
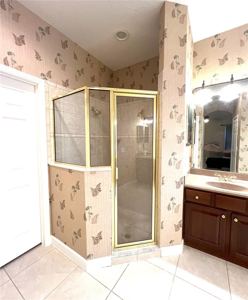
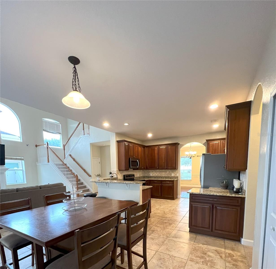
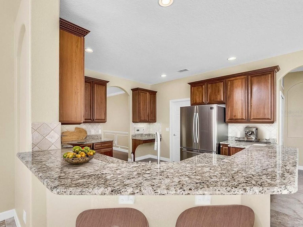
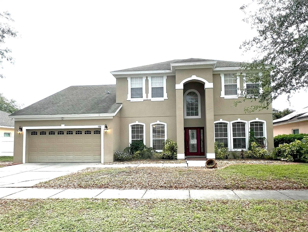
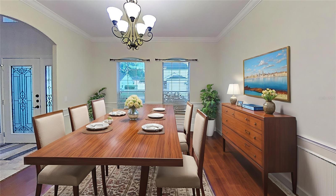
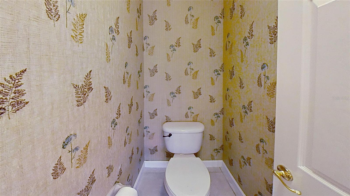
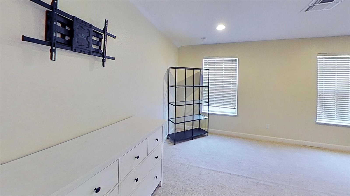
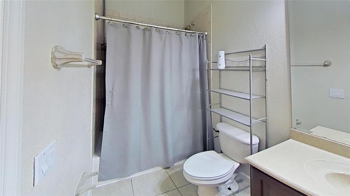
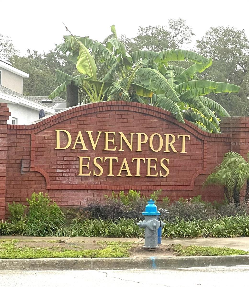
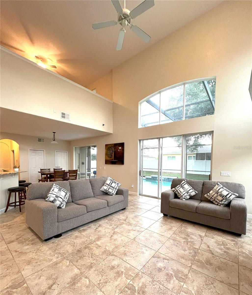
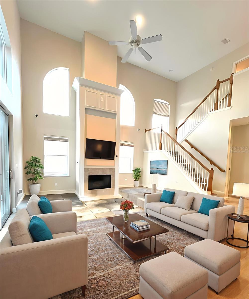
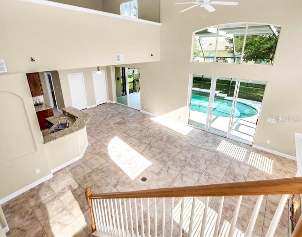
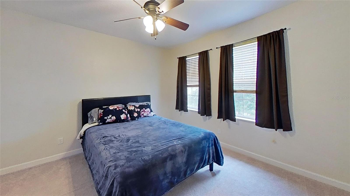
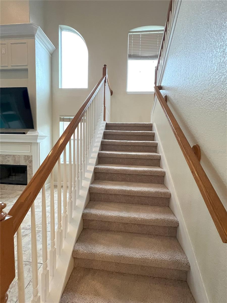
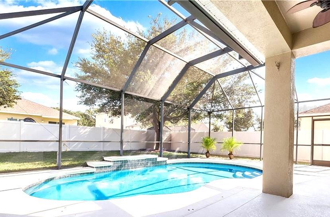
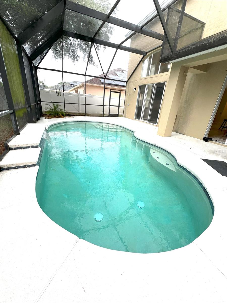
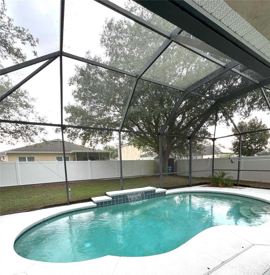
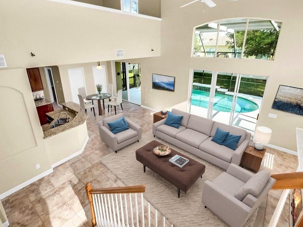
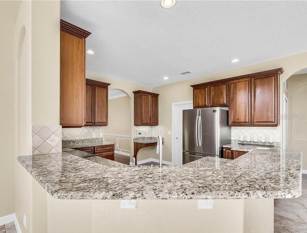
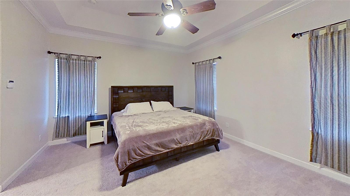
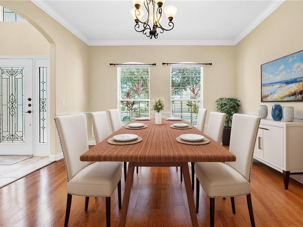
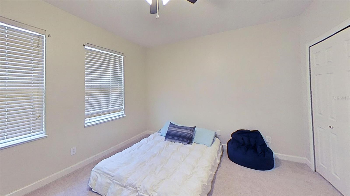
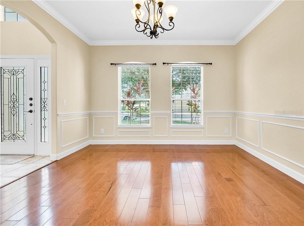
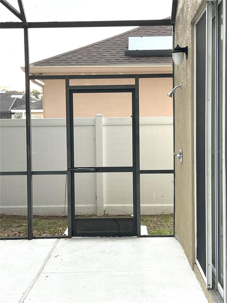
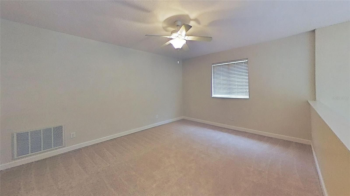
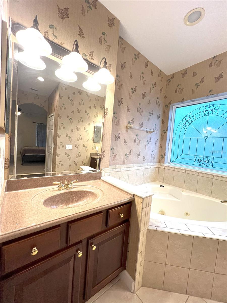
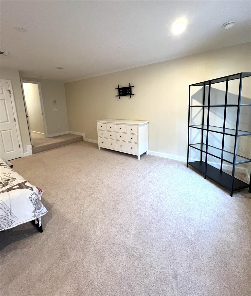
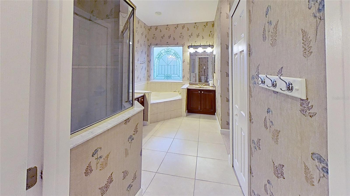
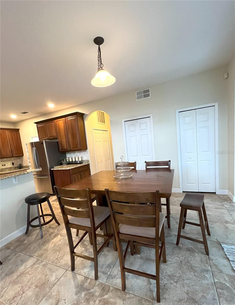
Active
108 WHISPERING PINES WAY
$469,990
Features:
Property Details
Remarks
One or more photo(s) has been virtually staged. Welcome to this stunning two-story home located in a gated community, offering the perfect blend of space, elegance, and functionality. With 4 bedrooms, 2.5 bathrooms, and a 2-car garage, this home is designed to accommodate both comfortable living and stylish entertaining. The primary bedroom is conveniently located on the first floor, providing privacy and direct access to the screened-in pool and fenced backyard oasis—ideal for relaxing or hosting gatherings. Upstairs, you’ll find three additional generously sized bedrooms along with a bonus loft space, perfect for a home office, playroom, or media lounge. Soaring 19-foot ceilings, a fireplace, and crown molding set the tone in the main living areas, which include formal living and dining rooms, and a spacious family room filled with natural light. The kitchen is thoughtfully situated at the heart of the home and features 42” cabinets, granite countertops with rounded corners, and a layout built with entertaining in mind. From the warmth of the wood laminate and tile flooring on the main level to the comfort of carpeted bedrooms upstairs, this home is both welcoming and well-appointed. With plenty of storage, beautiful design touches, and a layout that offers flexibility for a variety of lifestyles, this home is a true standout. Don’t miss the opportunity to live in this exceptional residence—schedule your private tour today!
Financial Considerations
Price:
$469,990
HOA Fee:
209
Tax Amount:
$7070
Price per SqFt:
$155.21
Tax Legal Description:
DAVENPORT ESTATES PHASE 1 PB 142 PG 31-33 LOT 84
Exterior Features
Lot Size:
7701
Lot Features:
Level, Sidewalk, Paved, Private
Waterfront:
No
Parking Spaces:
N/A
Parking:
Driveway, Garage Door Opener
Roof:
Shingle
Pool:
Yes
Pool Features:
Child Safety Fence, Gunite, In Ground
Interior Features
Bedrooms:
4
Bathrooms:
3
Heating:
Central, Electric
Cooling:
Central Air
Appliances:
Dishwasher, Disposal, Microwave, Range Hood, Refrigerator
Furnished:
Yes
Floor:
Carpet, Ceramic Tile
Levels:
Two
Additional Features
Property Sub Type:
Single Family Residence
Style:
N/A
Year Built:
2007
Construction Type:
Block, Cement Siding
Garage Spaces:
Yes
Covered Spaces:
N/A
Direction Faces:
North
Pets Allowed:
Yes
Special Condition:
None
Additional Features:
Lighting, Outdoor Shower, Sidewalk, Sliding Doors
Additional Features 2:
Call HOA
Map
- Address108 WHISPERING PINES WAY
Featured Properties