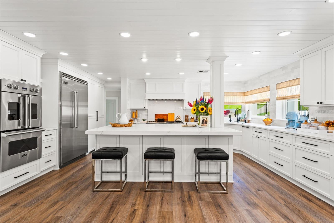
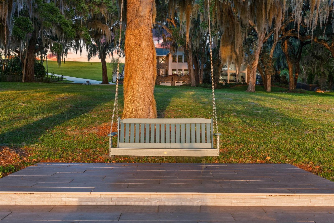
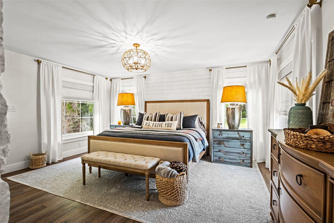
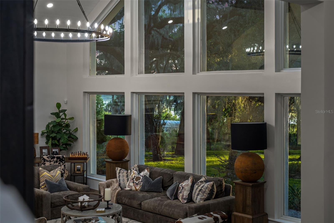
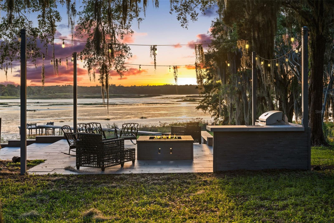
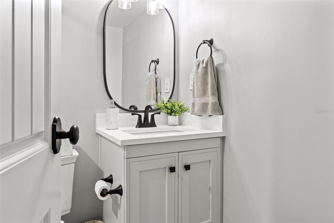
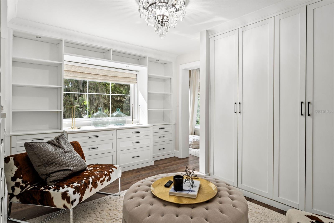
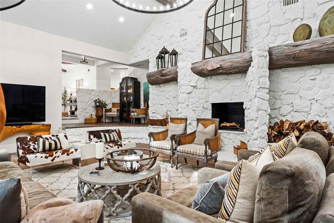
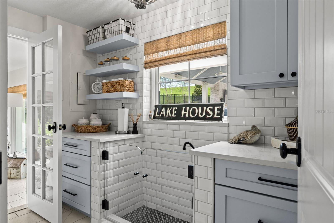
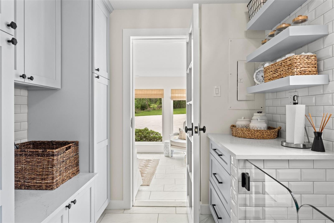
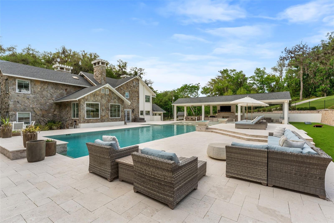
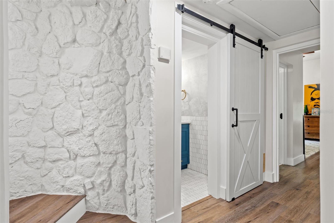
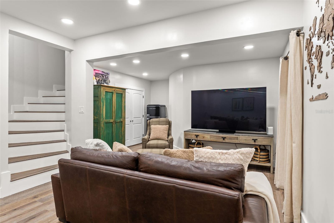
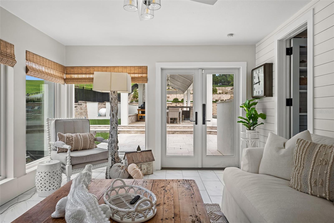
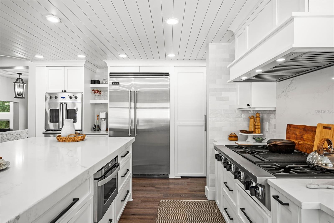
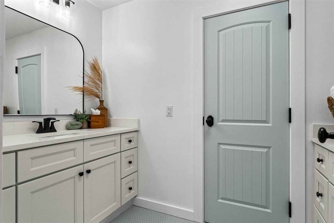
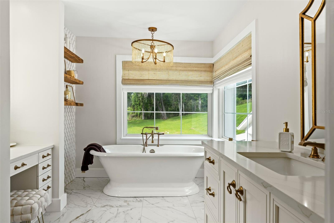
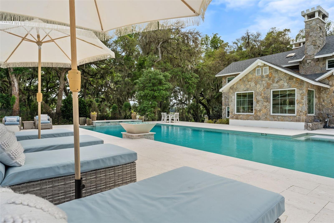
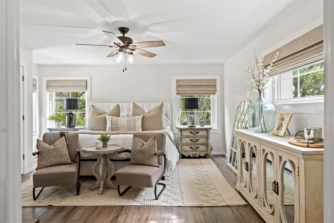
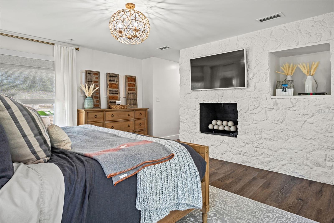
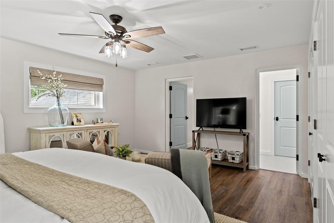
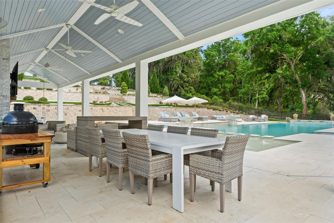
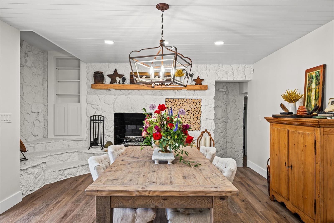
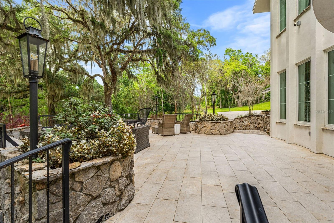
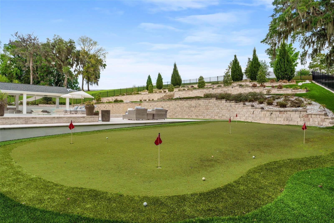
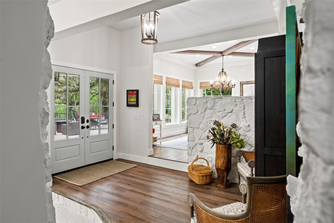
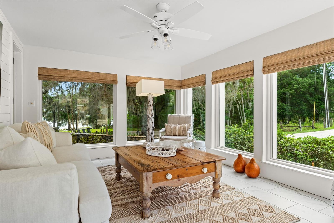
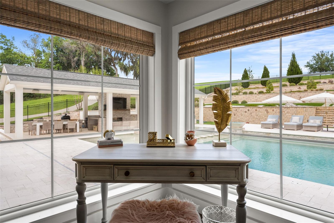
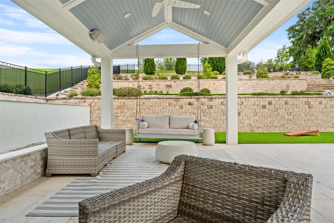
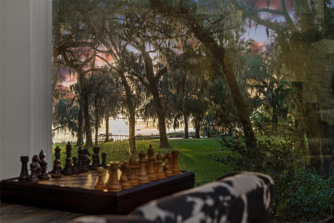
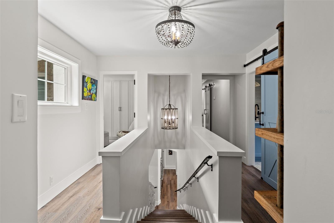
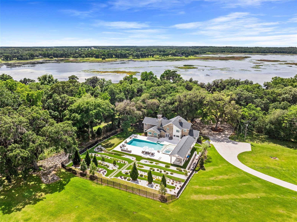
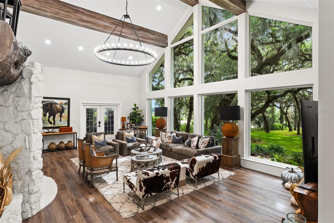
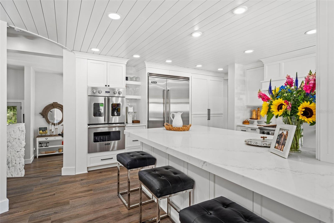
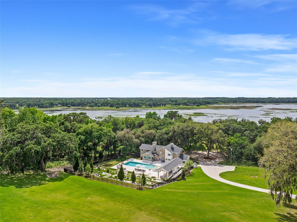
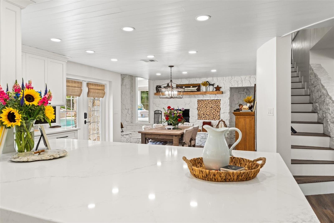
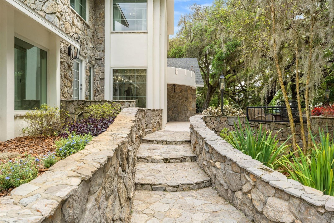
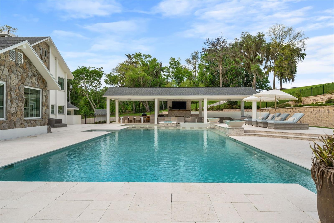
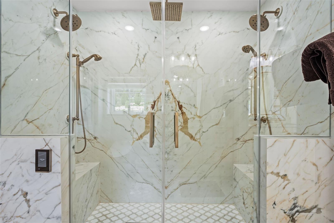
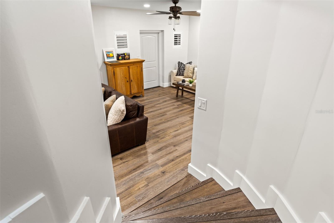
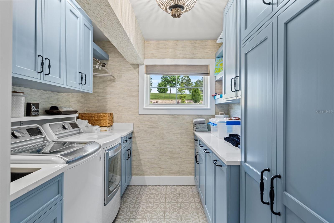
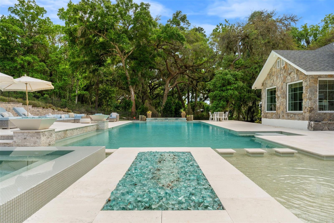
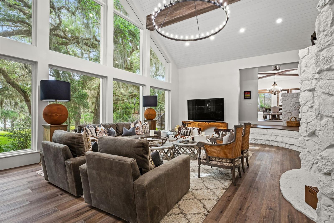
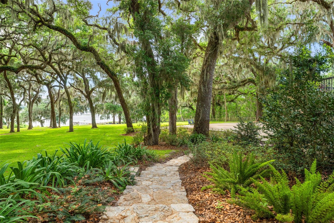
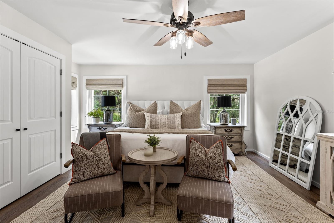
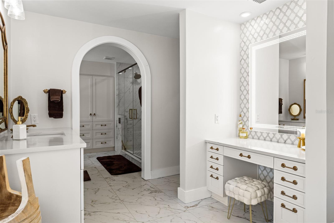
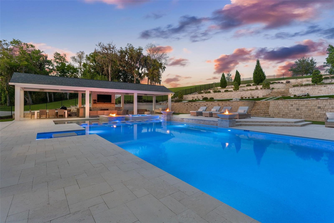
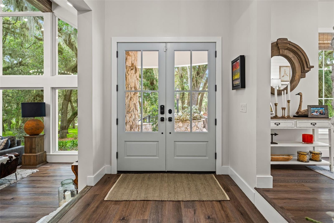
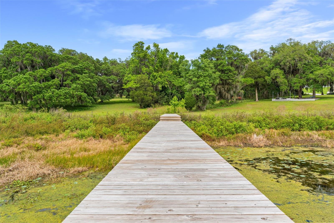
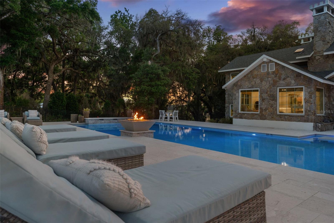
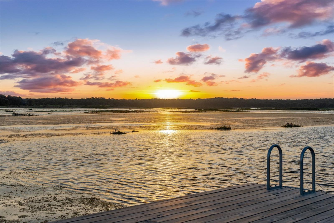
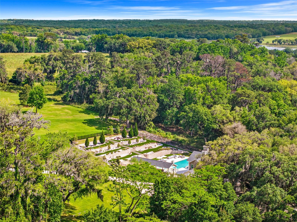
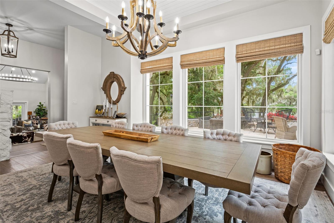
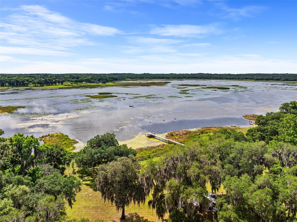

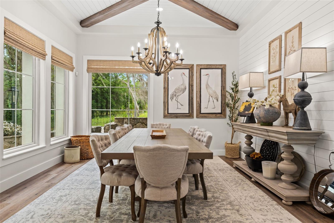
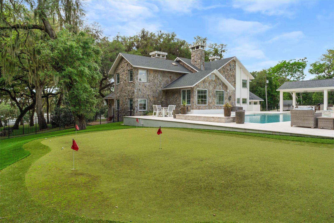
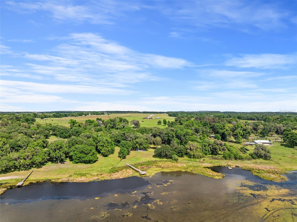
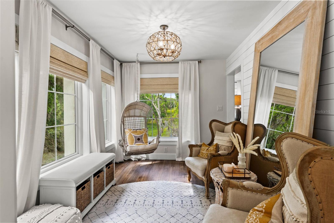
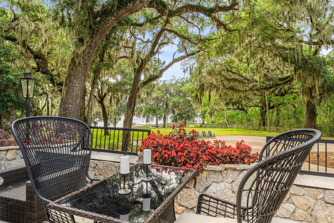
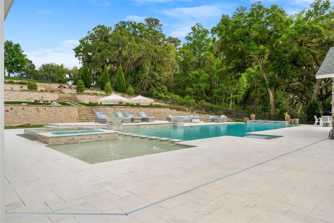
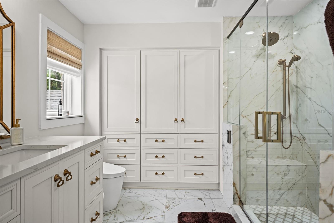
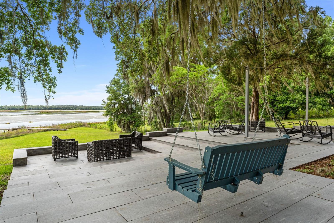
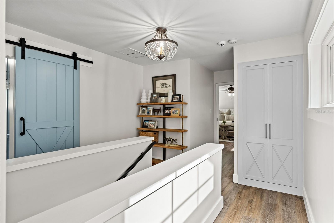
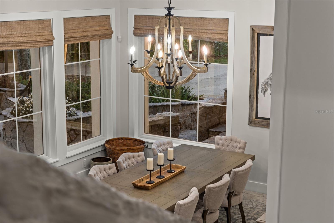
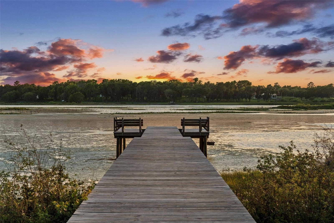
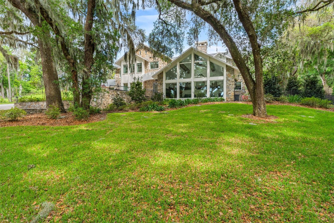
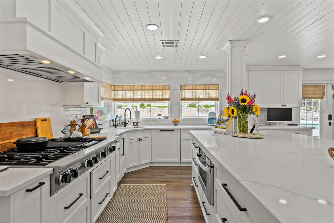
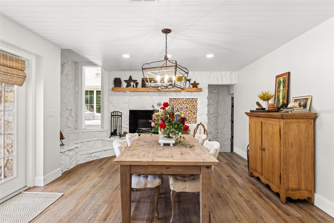
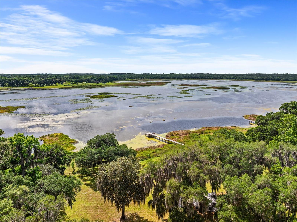
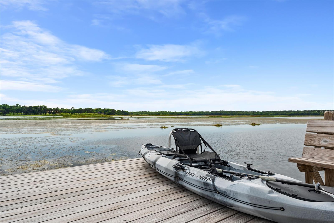
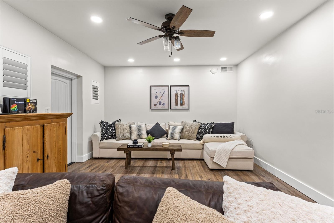
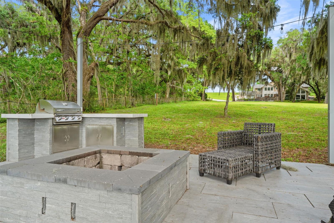
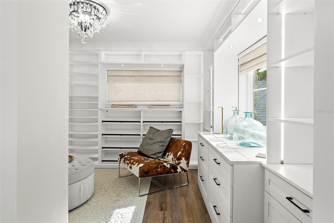
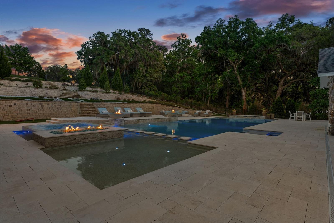
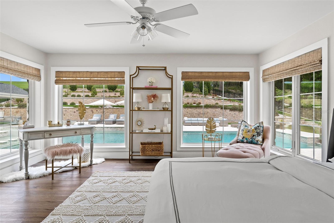
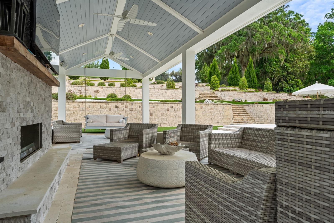
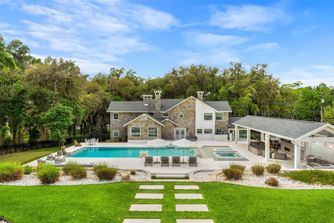
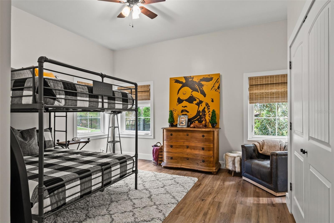
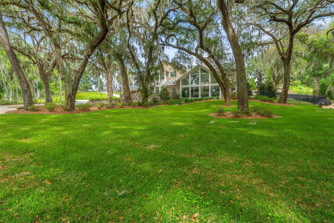
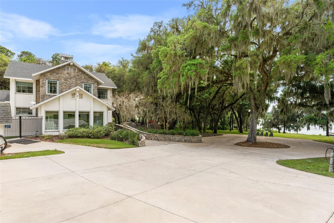
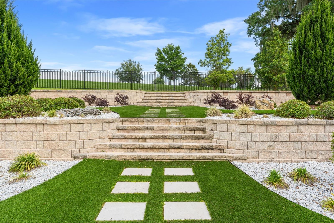
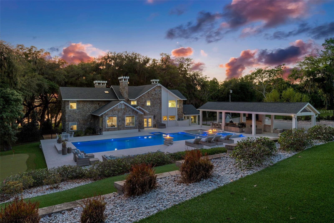
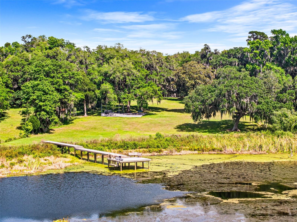
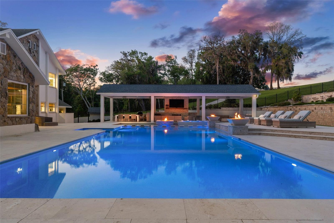
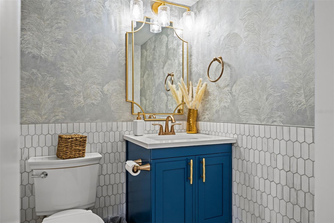
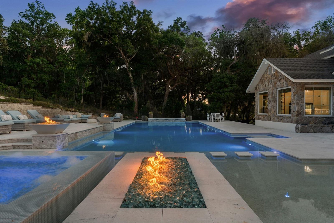
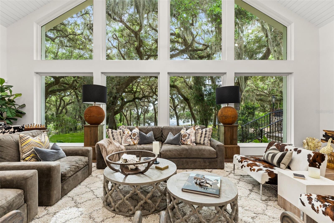
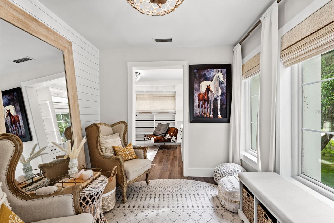
Active
29850 DAN BROWN HILL RD
$3,199,000
Features:
Property Details
Remarks
A home like this becomes available only once in a lifetime. Indulge in the epitome of luxury at this private lakefront estate in the heart of Central Florida. Located in historic Dade City and within an hour’s drive of Tampa/St. Pete, there are grand views greeting you from every window. Whether you’re seeking a main residence or a private getaway, this home and surrounding ten acres are an idyllic escape to paradise. Exquisitely remodeled, nearly 5000 sq ft of living space, and a spectacular pool with an entertainment pavilion exudes Florida living at its best. The meticulously landscaped grounds span from the gated entrance to the private scenic lake with an expansive dock perfect for watching sunsets over the lake that paint the sky with hues of orange and pink. Inside the home you’ll find an eat-in chef’s kitchen with fireplace, professional-grade Viking appliances, beautiful quartz countertops, and an abundance of workspace and storage options ensuring effortless organization. In the living room, you will discover soaring ceilings and an oversized wood-burning fireplace with a one-of-a-kind custom mantle, and floor-to-ceiling windows that offer sweeping views of the property and lake. The master bedroom is an oasis of tranquility and luxury, boasting a stone fireplace, sitting room, huge designer closets, and a resort-style bathroom where indulgence meets elegance in every detail. Each of the bedrooms and supplementary rooms have an abundance of natural light and offer flexible usage options, accommodating diverse needs easily. Their architectural finesse and aesthetic appeal stand in harmony with the distinguished main areas of the home, ensuring a cohesive and impressive experience throughout the entirety of the property. Embrace luxury in the pool area while finding sheltered comfort under a spacious covered entertainment area with outside dining. Lounge in style on several tiered sun pads. Admire the beautiful mixed stonework, adding a touch of elegance to the surroundings. Indulge in relaxation with a dip in the large spa or resort-sized pool. Perfect your putting skills on the putting green. Enjoy cozy evenings by multiple gas fire-features, adding to the warm ambiance throughout. Experience maximum privacy with the tiered stone and landscaped architectural wall that serves as a grand backdrop to the pool area. A separate outdoor barbecue area near the lake beckons with its inviting seating arrangements and a cozy fire pit, equipped with power for decorative lighting. From this vantage point, you can overlook your new dock, a gateway to endless kayaking adventures on the tranquil waters. There are more amazing details to this one-of-kind home than MLS can hold, please ask your agent to see the features sheet for more information.
Financial Considerations
Price:
$3,199,000
HOA Fee:
N/A
Tax Amount:
$16291
Price per SqFt:
$641.6
Tax Legal Description:
COM AT THE NE COR OF SEC 5 TH S01DEG 03'45"W 1463.92 FT TO SE COR OF NE 1/4 OF NE 1/4 OF SEC 5 TH S89DG 31'34"W 1295.80 FT TO SW COR TH N00DG 05'30"W 208.81 FT TH N88DG 41'18"E 644.75 FT TH ALG E BNDY N00DEG 05'30"W 151.99 FT TH N89DG31' 34"E 608.63 FT BEING 50FT W & PARALLEL WITH E BNDY OF NE1/4 OF SEC 5 TH N01DEG 03'45"E 1104.34 FT TH N76DEG 32'09"E 51.33FT TH S00DG 16'01"W 22.32 TO POB LESS THAT POR LYING WITHIN HERNANDO COUNTY TOGETHER WITH ROAD ESMT PER OR 10517 PG 849
Exterior Features
Lot Size:
435600
Lot Features:
Cleared, Gentle Sloping, Landscaped, Oversized Lot, Pasture, Private, Rolling Slope, Paved, Zoned for Horses
Waterfront:
Yes
Parking Spaces:
N/A
Parking:
Oversized, Parking Pad
Roof:
Shingle
Pool:
Yes
Pool Features:
Heated, Indoor, Lighting, Other, Pool Sweep, Salt Water
Interior Features
Bedrooms:
4
Bathrooms:
5
Heating:
Central
Cooling:
Central Air
Appliances:
Convection Oven, Dishwasher, Dryer, Ice Maker, Range, Range Hood, Refrigerator, Washer
Furnished:
No
Floor:
Luxury Vinyl, Tile
Levels:
Multi/Split
Additional Features
Property Sub Type:
Single Family Residence
Style:
N/A
Year Built:
1995
Construction Type:
Concrete, Stone, Stucco
Garage Spaces:
Yes
Covered Spaces:
N/A
Direction Faces:
West
Pets Allowed:
Yes
Special Condition:
None
Additional Features:
Courtyard, Dog Run, Irrigation System, Lighting, Outdoor Grill
Additional Features 2:
N/A
Map
- Address29850 DAN BROWN HILL RD
Featured Properties