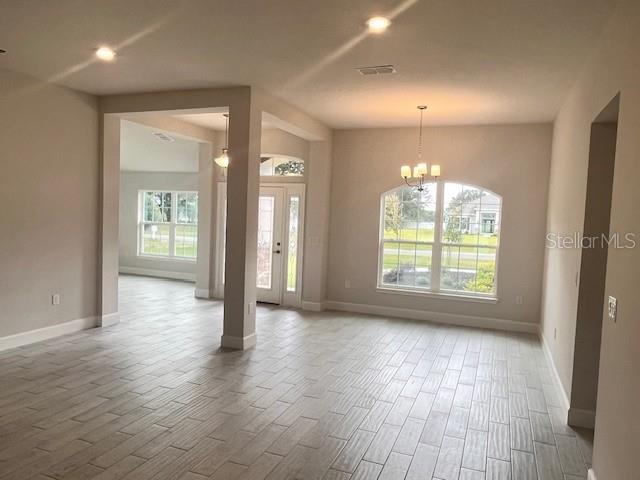
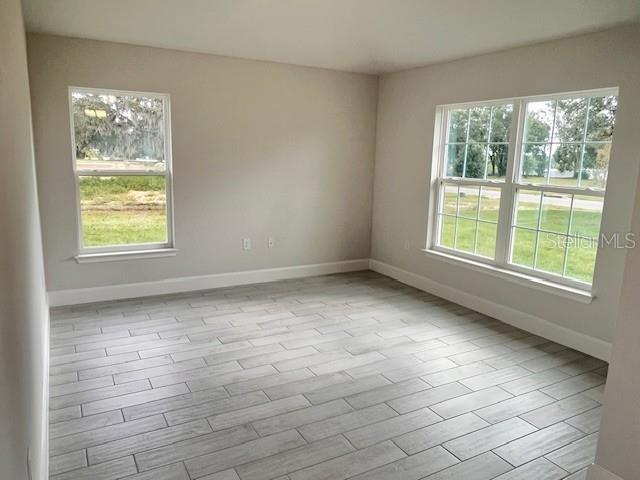
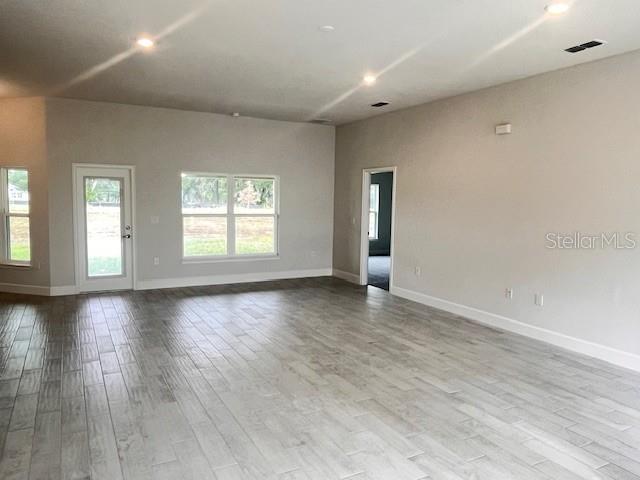
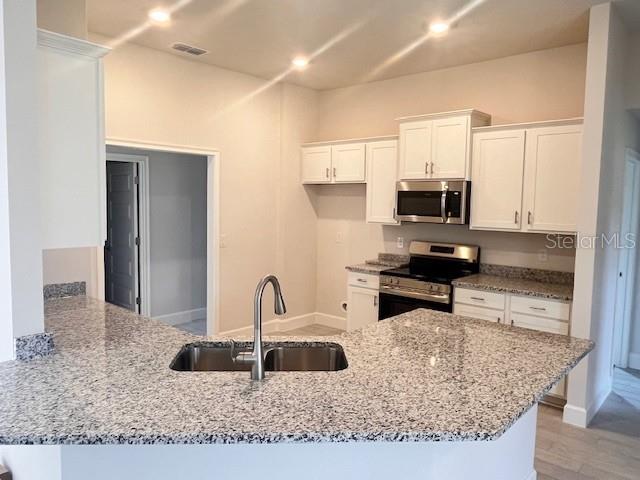
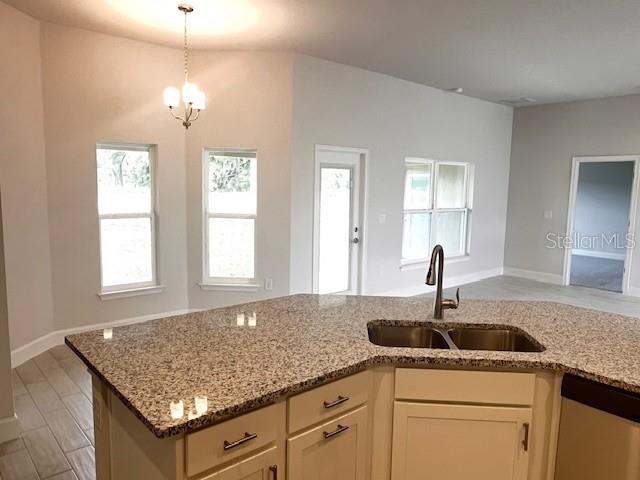
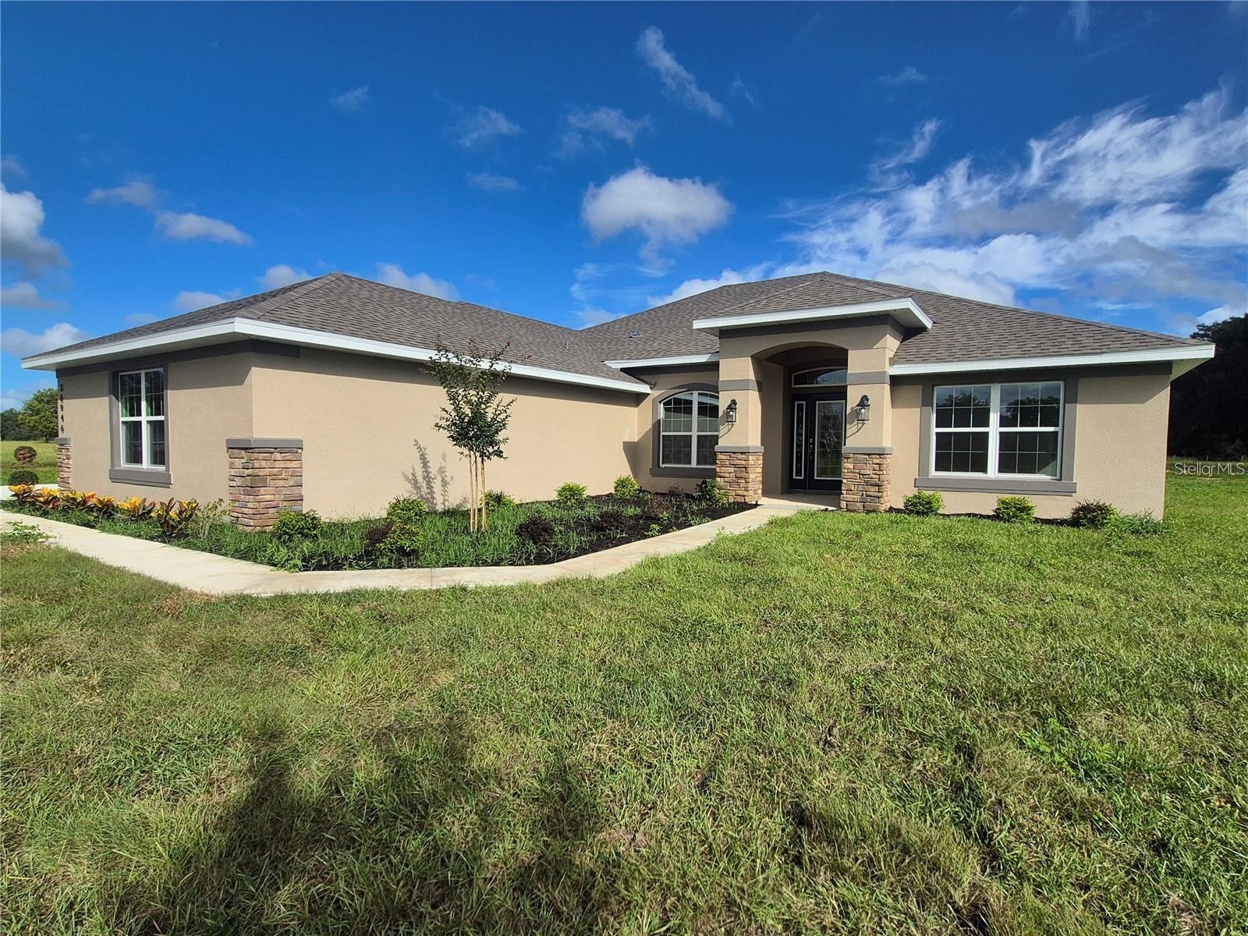
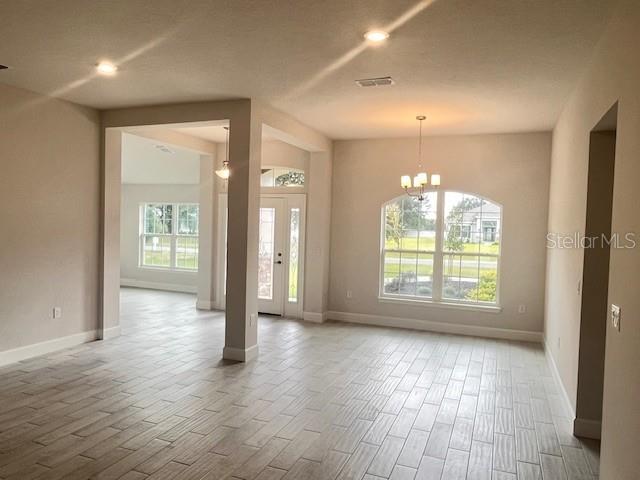
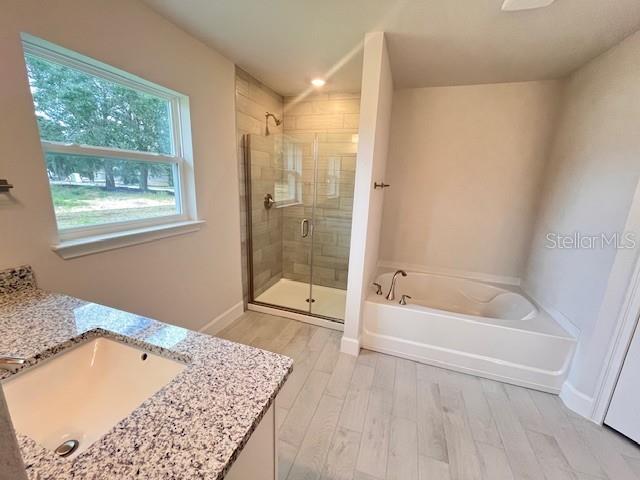
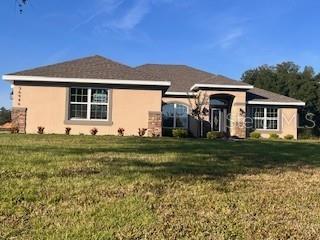
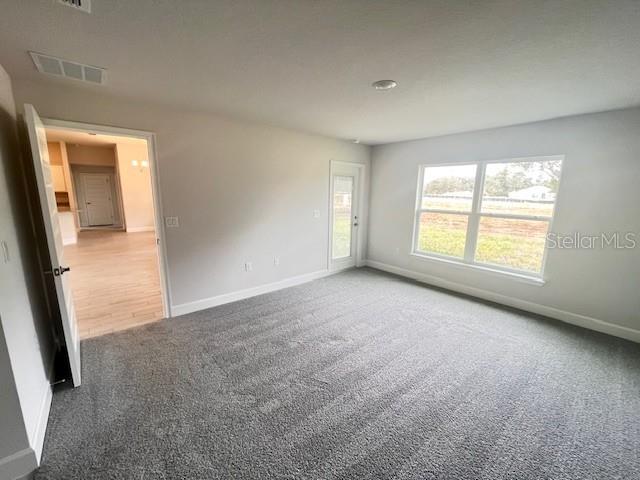
Active
37028 HIDDEN VIEW
$552,450
Features:
Property Details
Remarks
Estate Living! Enjoy unmatched privacy in an exclusive estate community designed for space and comfort, featuring full one-acre homesites that allow you to live, build, and create a peaceful retreat while still staying close to everyday conveniences. Explore the Adams Homes 2265 sq. ft. floor plan in Hill Country Estates. Elevation A features a ranch-style home with a contemporary touch, highlighted by striking 42-inch stone accents, an inviting walkway, lush landscaping, and a full yard irrigation system. An elegant walkway leads you to the front door, enhancing the home’s welcoming curb appeal. Step through the front door and take in the beautiful view of your expansive backyard. The home opens to formal living and dining areas, along with a spacious family room. Ceramic tile flooring flows throughout the main living areas, with carpeted bedrooms for added comfort. Features include modern 5-panel doors, chrome finishes, four bedrooms, and three bathrooms. The owner’s suite offers dual closets, a tiled shower, and a relaxing garden tub. Granite countertops enhance both the kitchen and bathrooms, and the home includes a 3 car garage side entry way . The living area flows into a modern kitchen with a breakfast nook, walk-in pantry, and generous counter space. Enjoy the expansive feel of the open living room with vaulted ceilings, offering beautiful backyard views and endless possibilities including room for your dream pool, outdoor gatherings, or family play spaces. The kitchen includes snow soft-close drawers, a trash/recycle pullout, a deep kitchen drawer bank, and separate garage door openers for both the single and double garages. Additional features include double-pane low-E windows, 10' ceiling details, and a large covered lanai, perfect for outdoor dining, entertaining, or simply unwinding in your private setting. NO CDD. Situated in the rolling hills of eastern Pasco County, Dade City offers historic charm, unique local shops and restaurants, and popular annual events that bring small-town character together with modern convenience. Interested in seeing the quality and layout firsthand? Visit the Adams Homes model home at Abbey Glen to explore this floorplan in person.
Financial Considerations
Price:
$552,450
HOA Fee:
200
Tax Amount:
$170
Price per SqFt:
$243.91
Tax Legal Description:
HILL COUNTRY ESTATES PB 66 PG 025 LOT 27 OR 6952 PG 0180
Exterior Features
Lot Size:
43679
Lot Features:
Cleared, In County, Landscaped, Oversized Lot, Paved, Private
Waterfront:
No
Parking Spaces:
N/A
Parking:
N/A
Roof:
Shingle
Pool:
No
Pool Features:
N/A
Interior Features
Bedrooms:
4
Bathrooms:
3
Heating:
Central
Cooling:
Central Air
Appliances:
Dishwasher, Disposal, Electric Water Heater, Microwave, Range
Furnished:
Yes
Floor:
Carpet, Ceramic Tile
Levels:
One
Additional Features
Property Sub Type:
Single Family Residence
Style:
N/A
Year Built:
2025
Construction Type:
Block, Concrete, Stucco
Garage Spaces:
Yes
Covered Spaces:
N/A
Direction Faces:
South
Pets Allowed:
Yes
Special Condition:
None
Additional Features:
N/A
Additional Features 2:
N/A
Map
- Address37028 HIDDEN VIEW
Featured Properties